Welcome to SaintAmour.ca
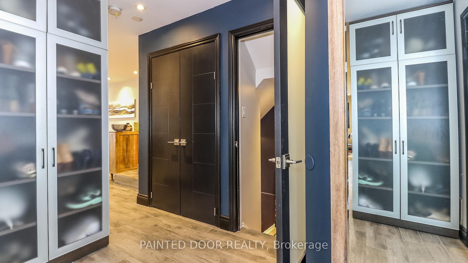
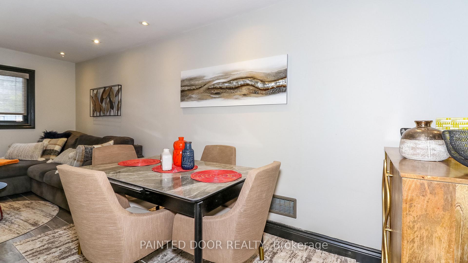
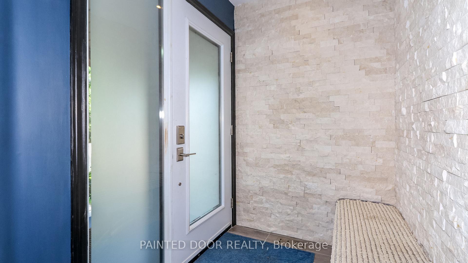
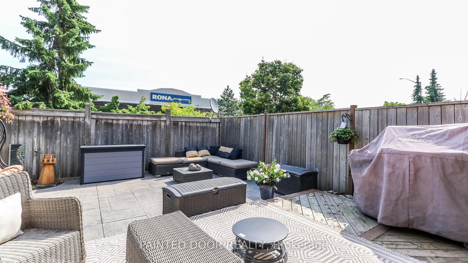
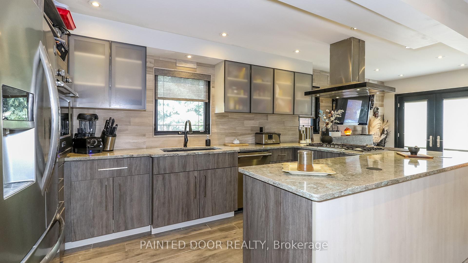
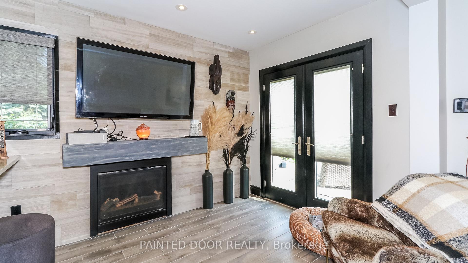
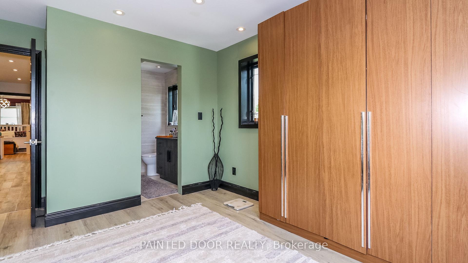
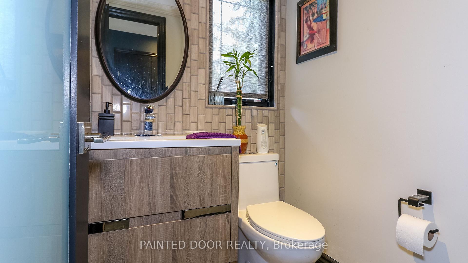
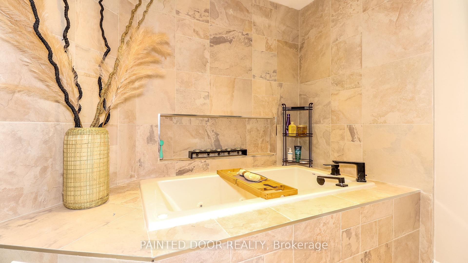
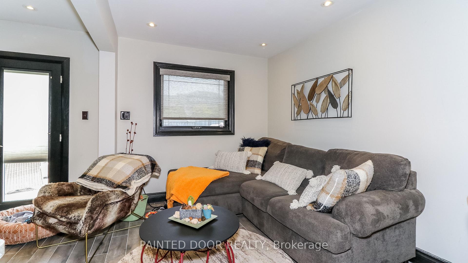
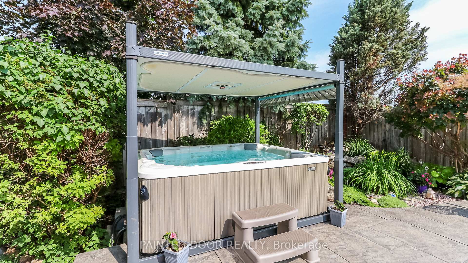
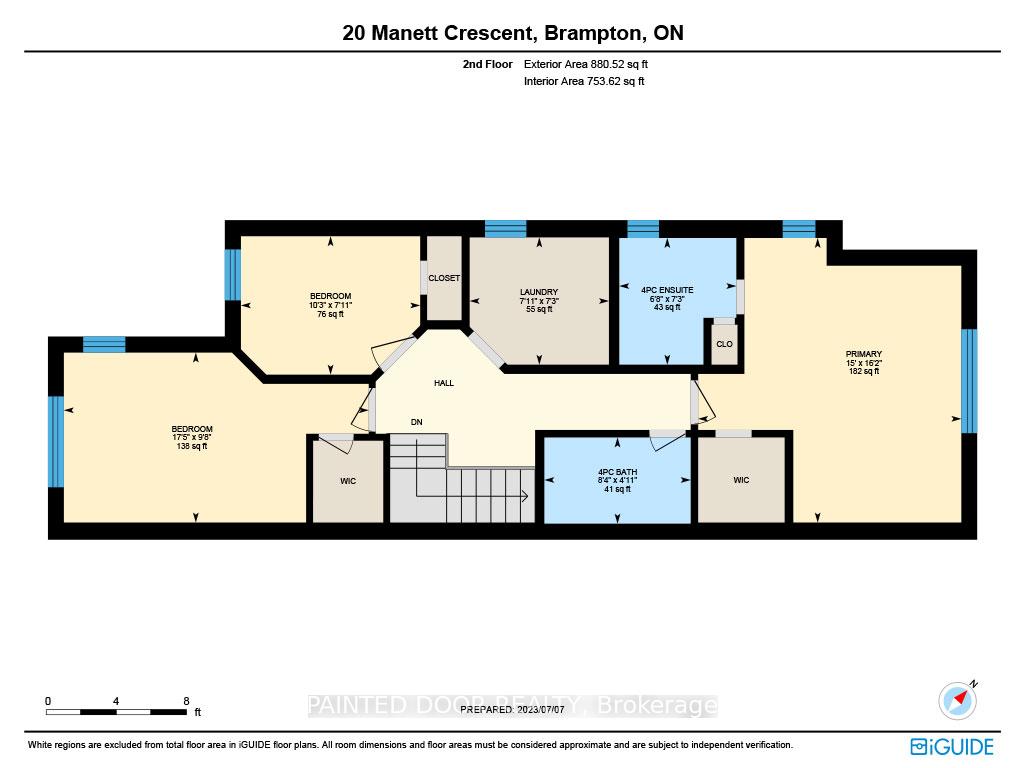
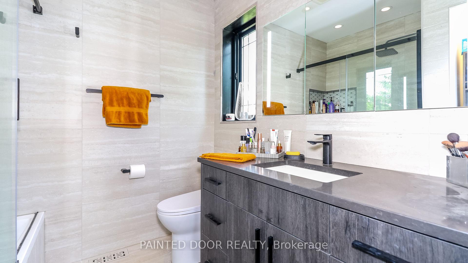
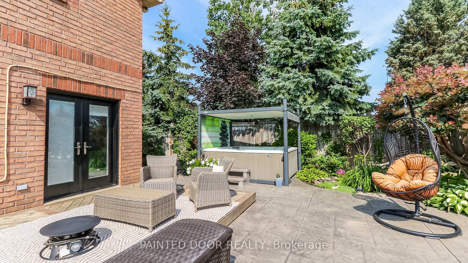
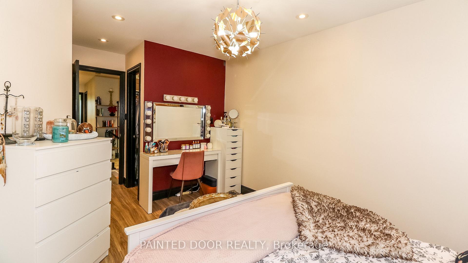
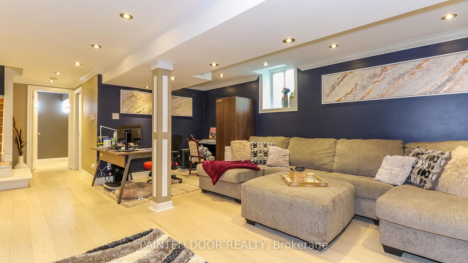
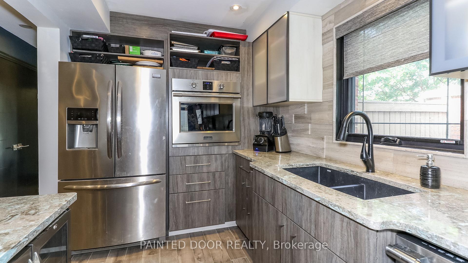
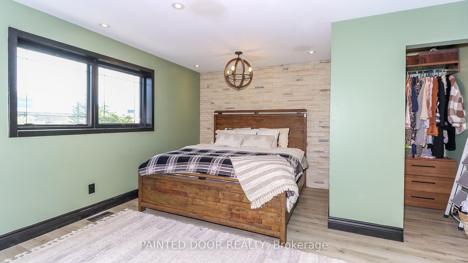
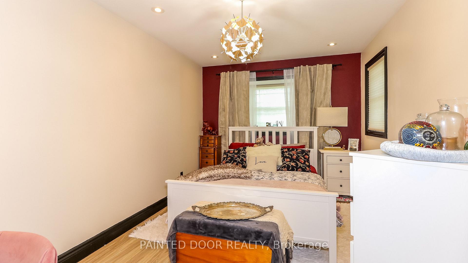
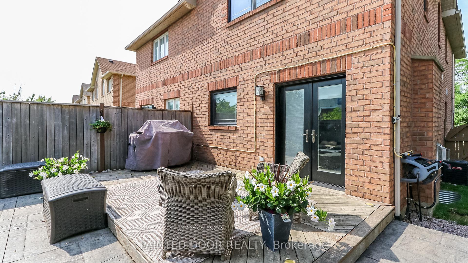
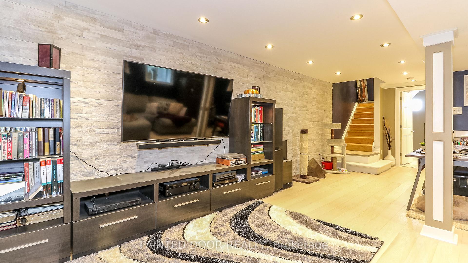
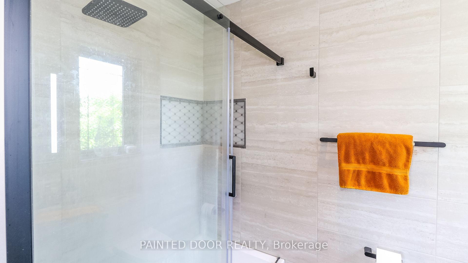
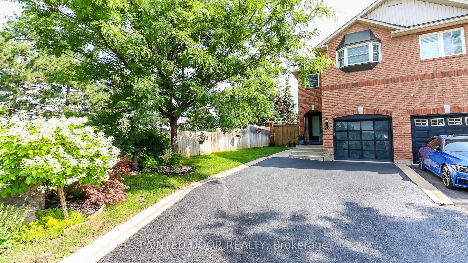
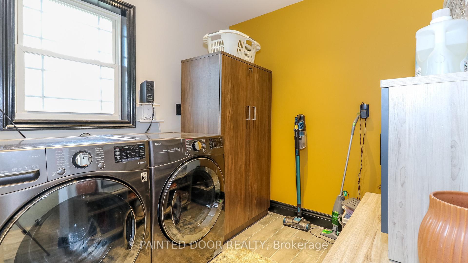
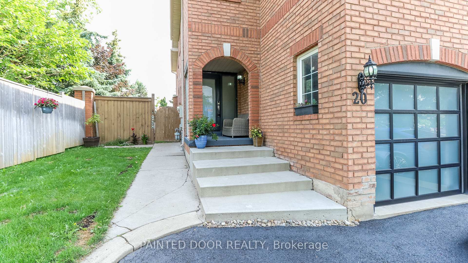
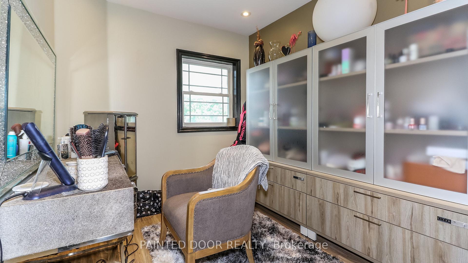
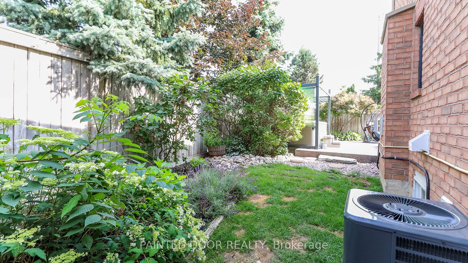
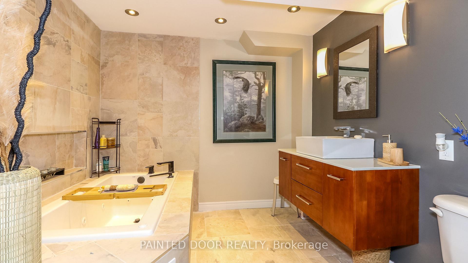
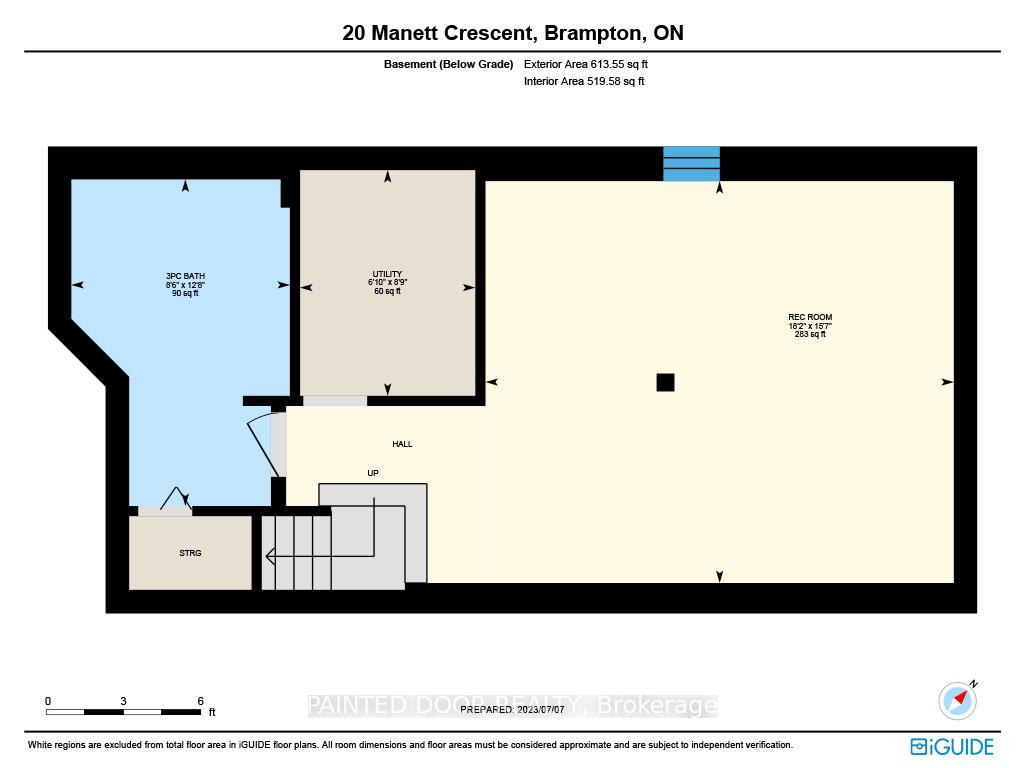
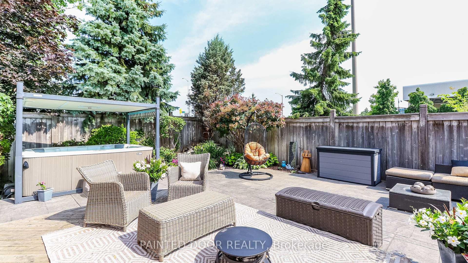
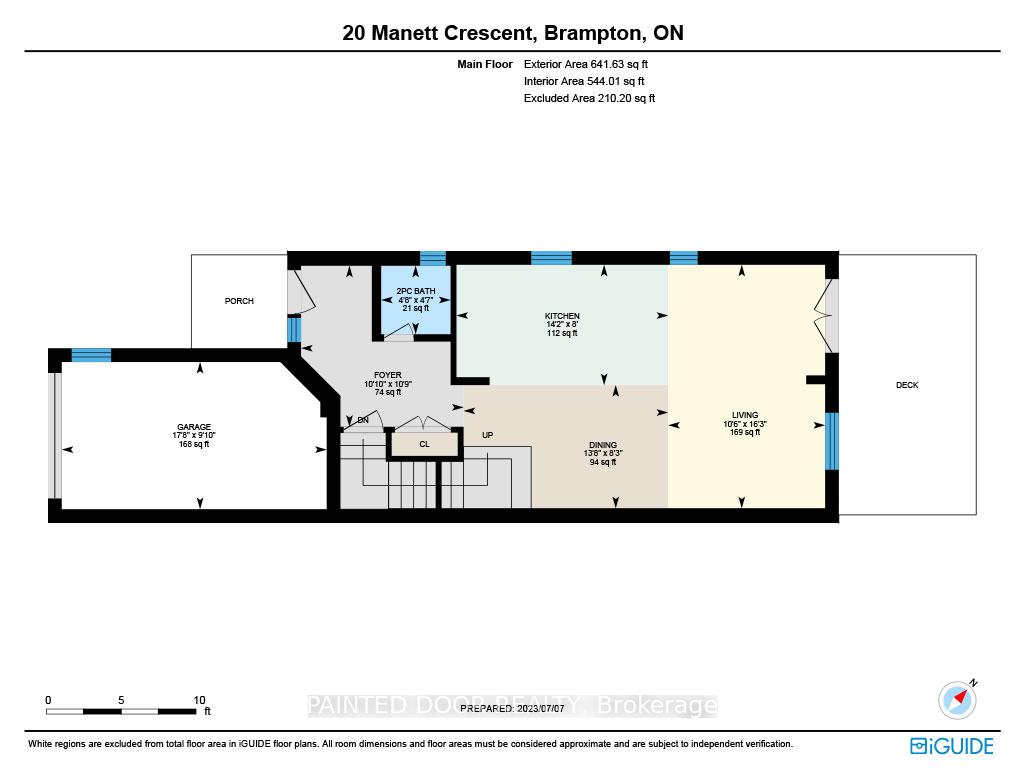































| Welcome to this stunning semi-detached 3 bedroom, 3.5 bathroom, professionally renovated home in a highly desirable neighbourhood in Brampton. With over $250,000 spent in upgrades, this home has everything you could desire. Open concept main floor and lower level are adorned with beautiful hardwood floors complete with in floor heating. Gather in your custom chef's kitchen with no expense spared on full height cabinetry with frosted glass inserts, the backsplash, granite counters tops, oversized stainless steel range hood, pot lights and the finest fixtures. On the upper level you have the master bedroom which has a stunning accent wall and floor to ceiling closets for tons of storage space. The master bedroom also features a 3 piece en-suite bathroom with exquisite detailing, including a luxurious rain shower head. Relax in the jetted soaker tub in the lower level bath which boasts all the amenities. Laundry is located on the upper floor for your convenience. Entertaining comes naturally in the fully fenced backyard oasis where you will find an impressive stamped concrete patio for dining and extra manicured green space. Lovingly cared for and decorated with timeless elegance, the home is move-in-ready. All you need to do is enjoy! |
| Price | $899,900 |
| Taxes: | $4604.50 |
| Assessment Year: | 2024 |
| Occupancy: | Owner |
| Address: | 20 Manett Cres , Brampton, L6X 4X4, Peel |
| Acreage: | < .50 |
| Directions/Cross Streets: | Manett / Tessler |
| Rooms: | 7 |
| Bedrooms: | 3 |
| Bedrooms +: | 0 |
| Family Room: | F |
| Basement: | Full, Finished |
| Level/Floor | Room | Length(ft) | Width(ft) | Descriptions | |
| Room 1 | Main | Dining Ro | 8.23 | 13.68 | |
| Room 2 | Main | Kitchen | 8 | 14.17 | |
| Room 3 | Main | Living Ro | 16.24 | 10.5 | |
| Room 4 | Second | Bedroom | 9.68 | 17.42 | |
| Room 5 | Second | Bedroom | 7.9 | 10.23 | |
| Room 6 | Second | Primary B | 16.17 | 9.84 | |
| Room 7 | Basement | Recreatio | 15.58 | 18.17 |
| Washroom Type | No. of Pieces | Level |
| Washroom Type 1 | 2 | Main |
| Washroom Type 2 | 4 | Second |
| Washroom Type 3 | 4 | Second |
| Washroom Type 4 | 3 | Basement |
| Washroom Type 5 | 0 | |
| Washroom Type 6 | 2 | Main |
| Washroom Type 7 | 4 | Second |
| Washroom Type 8 | 4 | Second |
| Washroom Type 9 | 3 | Basement |
| Washroom Type 10 | 0 |
| Total Area: | 0.00 |
| Approximatly Age: | 16-30 |
| Property Type: | Semi-Detached |
| Style: | 2-Storey |
| Exterior: | Brick |
| Garage Type: | Attached |
| (Parking/)Drive: | Private Do |
| Drive Parking Spaces: | 4 |
| Park #1 | |
| Parking Type: | Private Do |
| Park #2 | |
| Parking Type: | Private Do |
| Pool: | None |
| Other Structures: | Fence - Full, |
| Approximatly Age: | 16-30 |
| Approximatly Square Footage: | 1500-2000 |
| Property Features: | Park, Public Transit |
| CAC Included: | N |
| Water Included: | N |
| Cabel TV Included: | N |
| Common Elements Included: | N |
| Heat Included: | N |
| Parking Included: | N |
| Condo Tax Included: | N |
| Building Insurance Included: | N |
| Fireplace/Stove: | Y |
| Heat Type: | Forced Air |
| Central Air Conditioning: | Central Air |
| Central Vac: | N |
| Laundry Level: | Syste |
| Ensuite Laundry: | F |
| Sewers: | Sewer |
| Utilities-Cable: | A |
| Utilities-Hydro: | Y |
| Although the information displayed is believed to be accurate, no warranties or representations are made of any kind. |
| PAINTED DOOR REALTY |
- Listing -1 of 0
|
|

| Virtual Tour | Book Showing | Email a Friend |
| Type: | Freehold - Semi-Detached |
| Area: | Peel |
| Municipality: | Brampton |
| Neighbourhood: | Brampton West |
| Style: | 2-Storey |
| Lot Size: | x 89.29(Feet) |
| Approximate Age: | 16-30 |
| Tax: | $4,604.5 |
| Maintenance Fee: | $0 |
| Beds: | 3 |
| Baths: | 4 |
| Garage: | 0 |
| Fireplace: | Y |
| Air Conditioning: | |
| Pool: | None |

Anne has 20+ years of Real Estate selling experience.
"It is always such a pleasure to find that special place with all the most desired features that makes everyone feel at home! Your home is one of your biggest investments that you will make in your lifetime. It is so important to find a home that not only exceeds all expectations but also increases your net worth. A sound investment makes sense and will build a secure financial future."
Let me help in all your Real Estate requirements! Whether buying or selling I can help in every step of the journey. I consider my clients part of my family and always recommend solutions that are in your best interest and according to your desired goals.
Call or email me and we can get started.
Looking for resale homes?


