Welcome to SaintAmour.ca
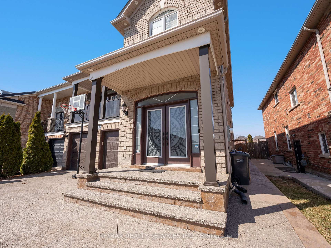
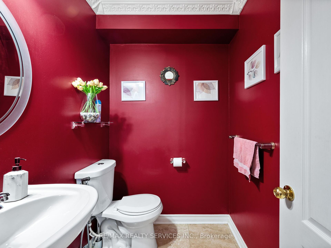
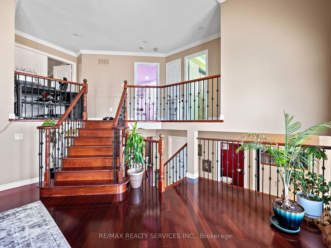
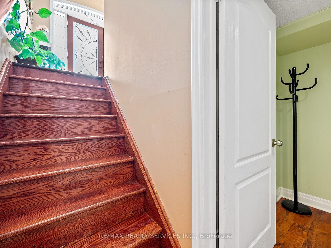
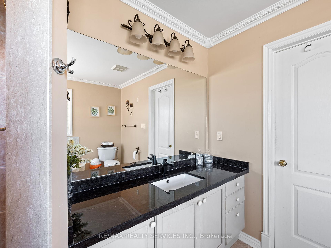
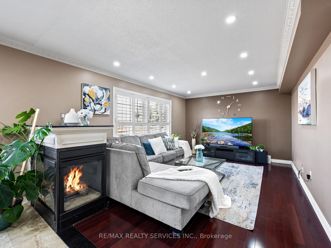
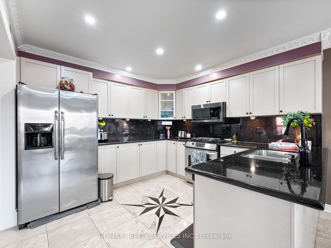
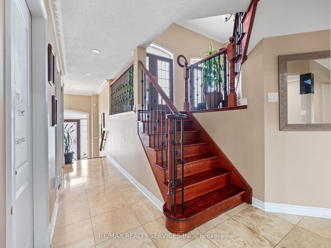
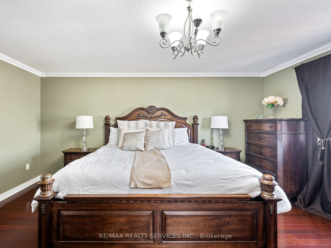
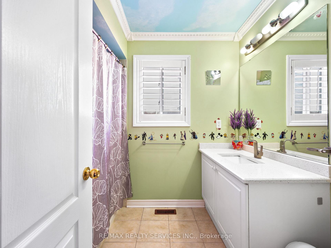
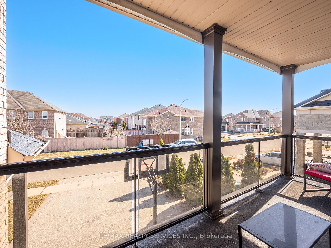
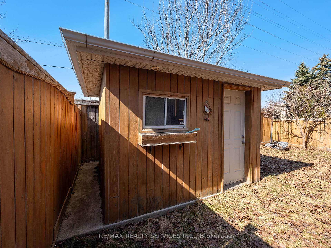
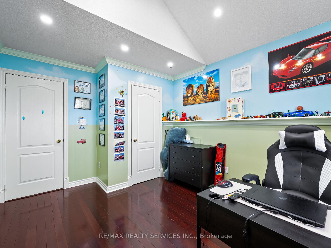

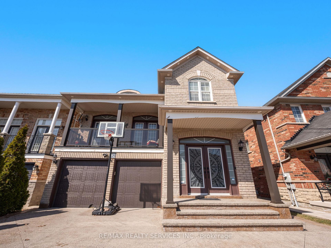
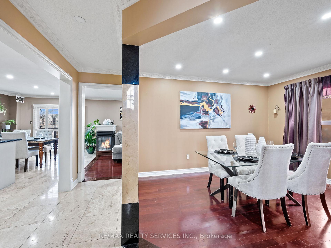
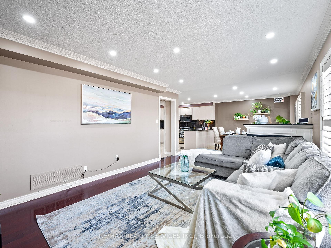
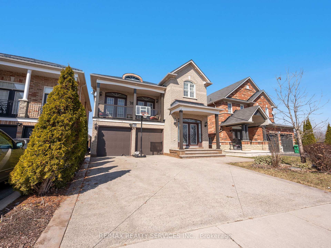
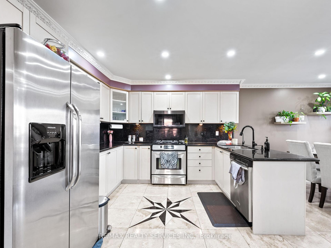
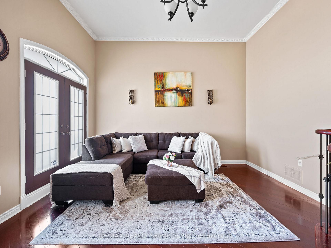
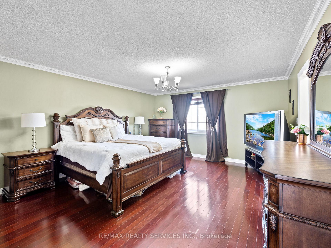
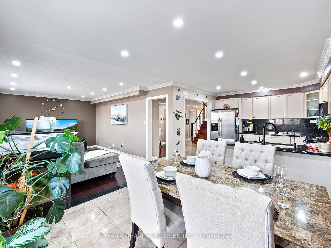
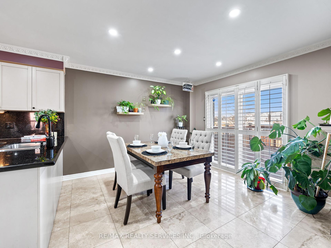
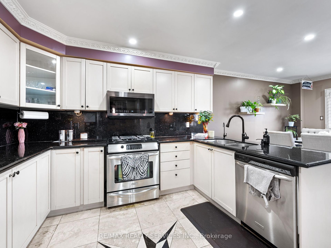
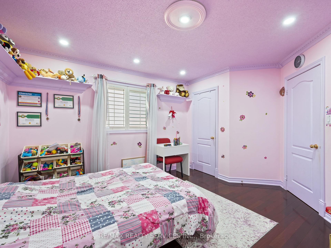
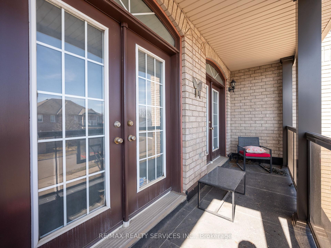
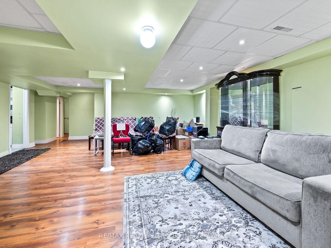
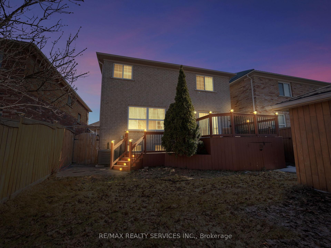
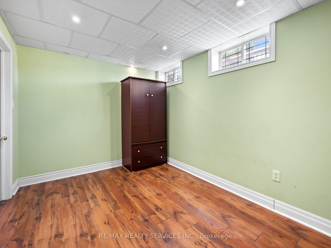

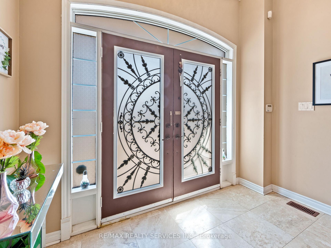
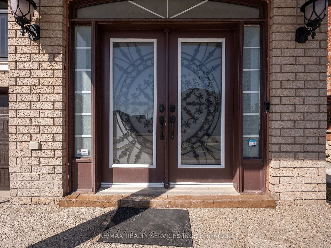
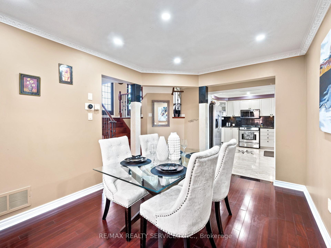
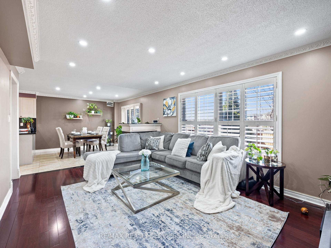
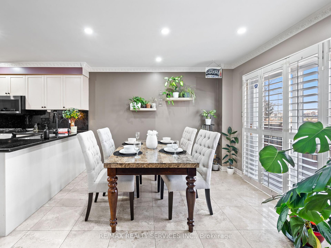
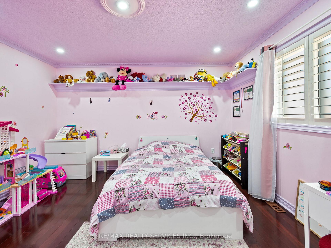
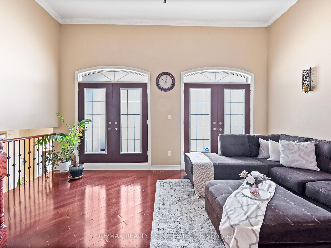
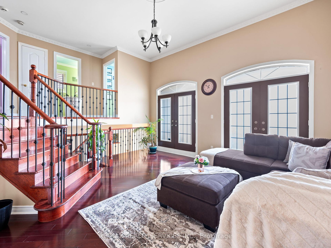
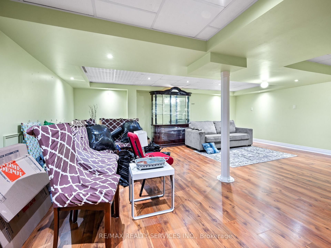
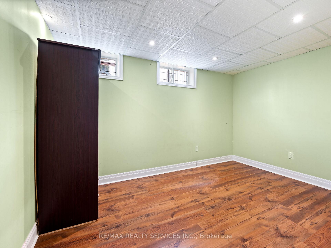
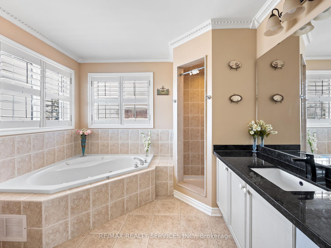
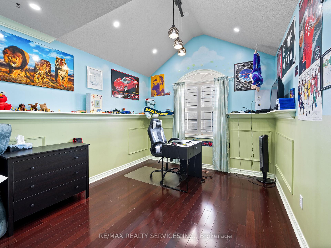
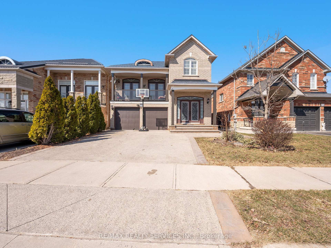
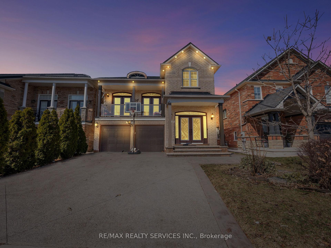












































| Absolutely stunning! Pride of ownership shines throughout this beautiful home, situated on a quiet, child-friendly street. As you step through the front door, you'll be welcomed by an exceptional main floor layout spanning ****approximately 2,400 sqft****. The spacious living room and separate dining room feature hardwood floors. Spacious Kitchen is a chefs delight, boasting granite countertops, stainless steel appliances, and a bright breakfast area with a walkout to a large deck perfect for summer BBQs and entertaining guests. Nestled between the main living areas, the stunning family room impresses with high ceilings, hardwood floors, and French doors leading to a charming walk-out balcony. Upstairs, all bedrooms feature hardwood flooring, while the spacious primary bedroom offers a 4-piece ensuite and a walk-in closet. The finished basement, accessible through a separate entrance from the garage, provides a large recreational room with laminate floors, an additional bedroom, and a full bathroom. Conveniently located within walking distance to schools, a community center, public transit, and shopping plazas, this home truly has it all! |
| Price | $999,888 |
| Taxes: | $6043.41 |
| Occupancy: | Owner |
| Address: | 40 Mistycreek Cres , Brampton, L7A 3E8, Peel |
| Directions/Cross Streets: | Chinguacousy Rd & Wanless Dr. |
| Rooms: | 9 |
| Rooms +: | 3 |
| Bedrooms: | 3 |
| Bedrooms +: | 1 |
| Family Room: | T |
| Basement: | Finished, Separate Ent |
| Level/Floor | Room | Length(ft) | Width(ft) | Descriptions | |
| Room 1 | Main | Family Ro | 10 | 12.99 | Hardwood Floor, Gas Fireplace, Crown Moulding |
| Room 2 | Main | Dining Ro | 10 | 12.99 | Hardwood Floor, Separate Room, Crown Moulding |
| Room 3 | Main | Kitchen | 10.99 | 10.99 | Granite Counters, Breakfast Bar, Pot Lights |
| Room 4 | Main | Breakfast | 10.99 | 10.99 | W/O To Deck, Tile Floor, Gas Fireplace |
| Room 5 | In Between | Living Ro | 15.58 | 18.01 | Hardwood Floor, Open Concept, W/O To Balcony |
| Room 6 | Second | Primary B | 14.01 | 19.68 | Hardwood Floor, 4 Pc Ensuite, Walk-In Closet(s) |
| Room 7 | Second | Bedroom 2 | 12.99 | 12.99 | Hardwood Floor, Window, Closet |
| Room 8 | Second | Bedroom 3 | 10 | 14.01 | Hardwood Floor, Cathedral Ceiling(s), Closet |
| Room 9 | Basement | Recreatio | 10.99 | 22.96 | Laminate, Window, Open Concept |
| Room 10 | Basement | Bedroom | Laminate, Window, Pot Lights | ||
| Room 11 | Basement | Kitchen | Laminate, Pot Lights |
| Washroom Type | No. of Pieces | Level |
| Washroom Type 1 | 4 | Second |
| Washroom Type 2 | 4 | Second |
| Washroom Type 3 | 3 | Basement |
| Washroom Type 4 | 2 | Main |
| Washroom Type 5 | 0 |
| Total Area: | 0.00 |
| Property Type: | Detached |
| Style: | 2-Storey |
| Exterior: | Brick |
| Garage Type: | Attached |
| Drive Parking Spaces: | 4 |
| Pool: | None |
| Approximatly Square Footage: | 2000-2500 |
| CAC Included: | N |
| Water Included: | N |
| Cabel TV Included: | N |
| Common Elements Included: | N |
| Heat Included: | N |
| Parking Included: | N |
| Condo Tax Included: | N |
| Building Insurance Included: | N |
| Fireplace/Stove: | Y |
| Heat Type: | Forced Air |
| Central Air Conditioning: | Central Air |
| Central Vac: | N |
| Laundry Level: | Syste |
| Ensuite Laundry: | F |
| Sewers: | Sewer |
| Although the information displayed is believed to be accurate, no warranties or representations are made of any kind. |
| RE/MAX REALTY SERVICES INC. |
- Listing -1 of 0
|
|

| Virtual Tour | Book Showing | Email a Friend |
| Type: | Freehold - Detached |
| Area: | Peel |
| Municipality: | Brampton |
| Neighbourhood: | Fletcher's Meadow |
| Style: | 2-Storey |
| Lot Size: | x 101.15(Feet) |
| Approximate Age: | |
| Tax: | $6,043.41 |
| Maintenance Fee: | $0 |
| Beds: | 3+1 |
| Baths: | 4 |
| Garage: | 0 |
| Fireplace: | Y |
| Air Conditioning: | |
| Pool: | None |

Anne has 20+ years of Real Estate selling experience.
"It is always such a pleasure to find that special place with all the most desired features that makes everyone feel at home! Your home is one of your biggest investments that you will make in your lifetime. It is so important to find a home that not only exceeds all expectations but also increases your net worth. A sound investment makes sense and will build a secure financial future."
Let me help in all your Real Estate requirements! Whether buying or selling I can help in every step of the journey. I consider my clients part of my family and always recommend solutions that are in your best interest and according to your desired goals.
Call or email me and we can get started.
Looking for resale homes?


