Welcome to SaintAmour.ca
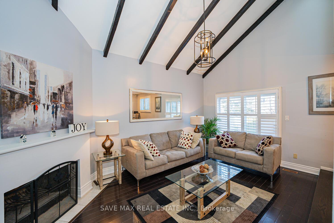
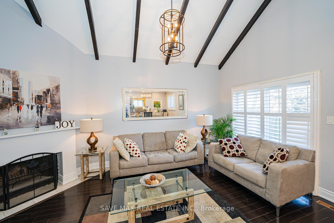
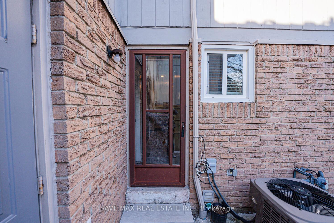
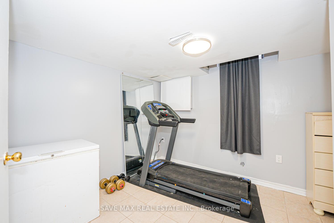
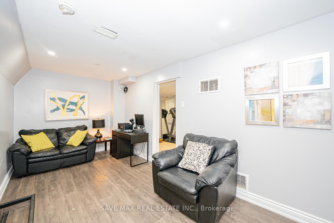
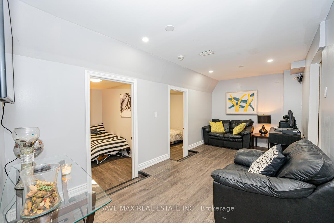
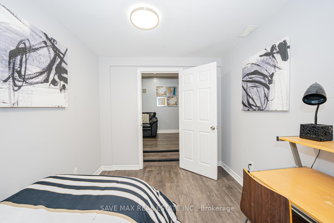
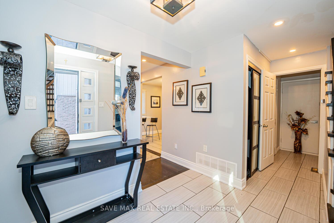
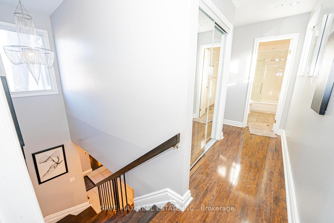
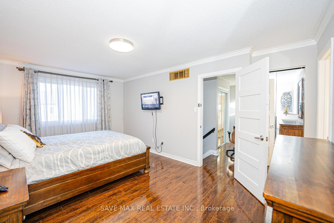
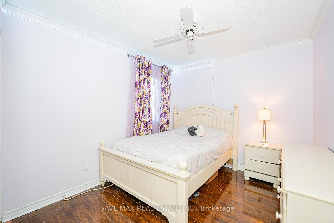
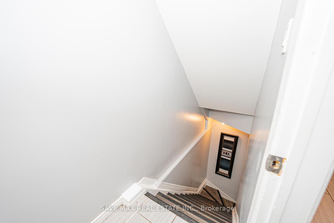
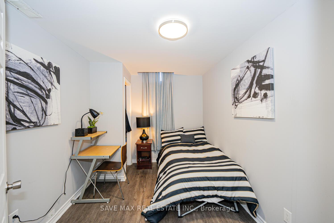
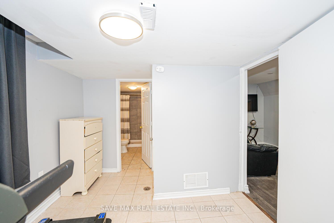
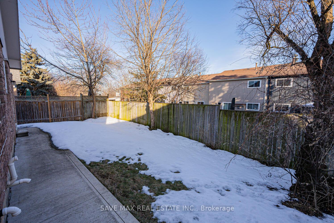
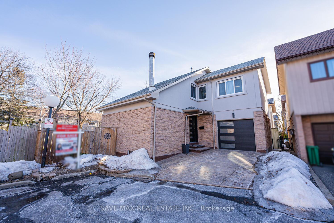
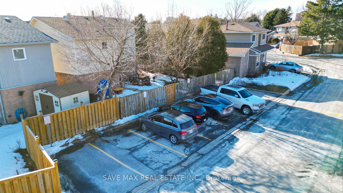
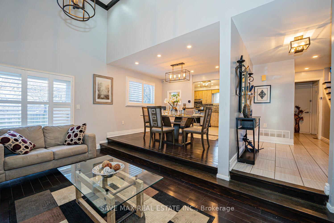
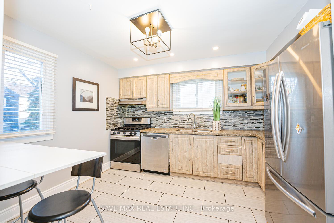
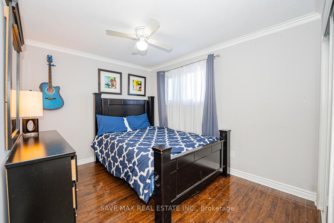
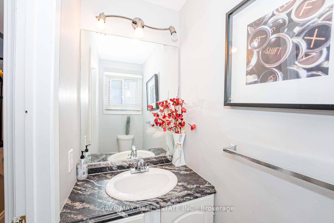
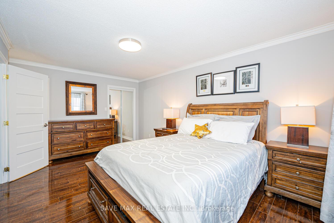
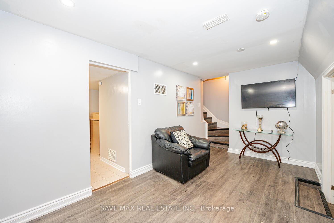
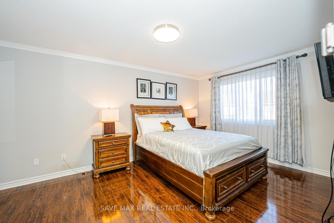
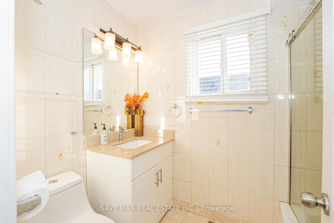
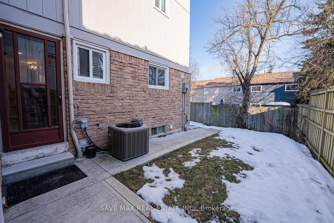
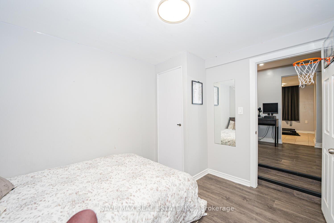
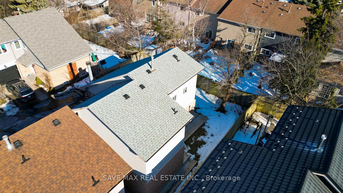
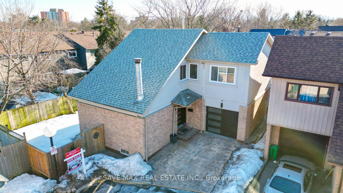
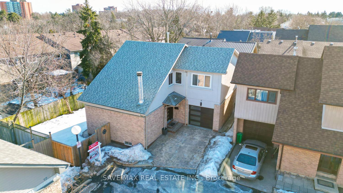
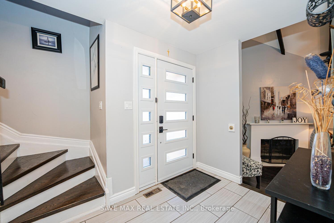
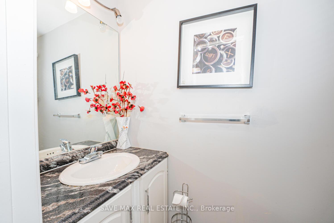
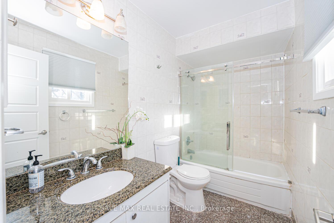
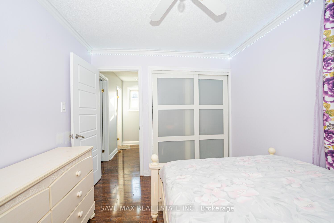
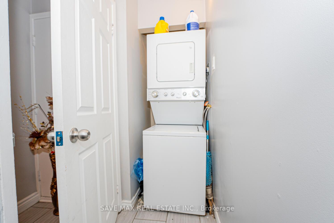
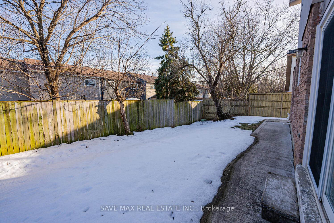
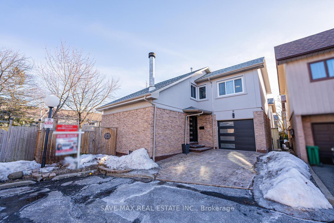
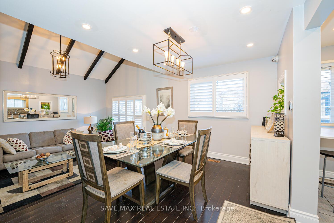
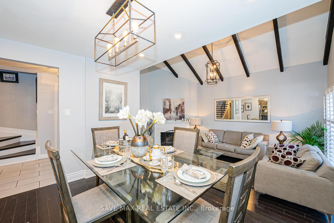
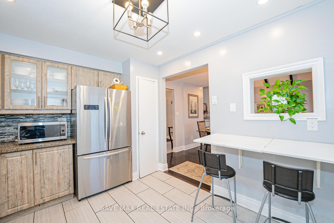
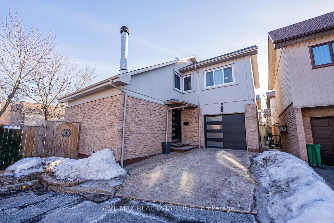
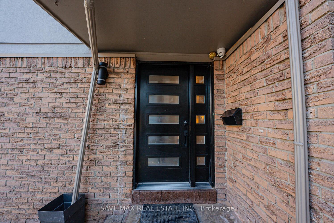
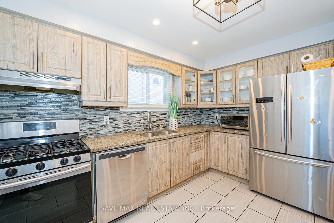
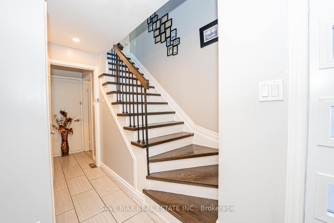
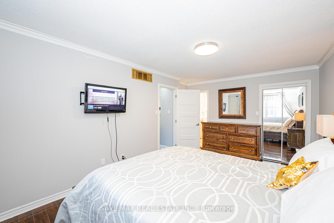
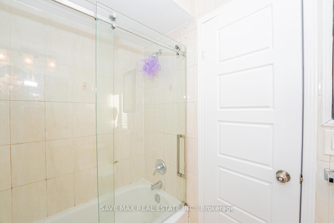
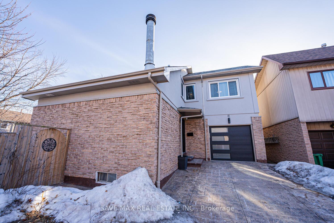
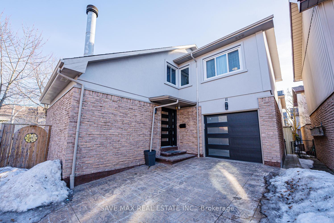
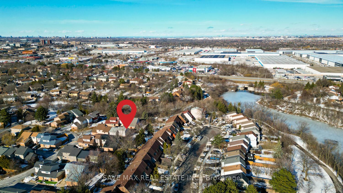
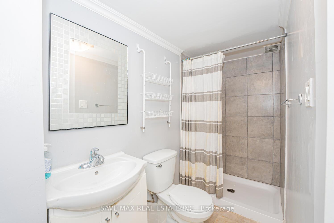


















































| Welcome to home that offers the convenience of city living with the peaceful feel of nature.Tucked away at the end of a quiet, family-friendly court, this beautifully updated home is part of an exclusive enclave of just 36 homes, surrounded by scenic trails, parks, and lakes. Enjoy direct access to Lake Wabukayne and Lake Aquitaine perfect for morning walks or evening strolls.Inside, the sunken living room features stunning cathedral ceilings, a cozy wood-burning fireplace, and walkout to a private, fenced backyard. The open-concept layout includes a spacious dining area, updated kitchen with breakfast space, and tons of natural light.Upstairs, the primary bedroom offers a walk-in closet and private ensuite, with two more bright and well-sized bedrooms. All upper washrooms include windows for natural light and ventilation.The finished basement, with separate entrance, adds flexibility with two extra bedrooms, a 3-piece bath, and a rough-in for a kitchen or wet bar ideal for guests. Extras include concrete walkways, a patterned double driveway, and sunny south/east exposure beautiful backyard. Walk to top-rated schools, community centre, Meadowvale Town Centre, trails, restaurants, and more. Easy access to 401/403/407. A rare blend of comfort, space, and nature right in the heart of the city. |
| Price | $984,999 |
| Taxes: | $4638.58 |
| Occupancy: | Owner |
| Address: | 11 Pierpont Plac , Mississauga, L5N 5V1, Peel |
| Directions/Cross Streets: | Glen Erin Dr & Britania/Inlake Crt |
| Rooms: | 6 |
| Bedrooms: | 3 |
| Bedrooms +: | 2 |
| Family Room: | F |
| Basement: | Finished, Separate Ent |
| Level/Floor | Room | Length(ft) | Width(ft) | Descriptions | |
| Room 1 | Main | Living Ro | 18.76 | 11.78 | Hardwood Floor, Cathedral Ceiling(s), Fireplace |
| Room 2 | Main | Dining Ro | 12.14 | 10.63 | Hardwood Floor, Open Concept, Pot Lights |
| Room 3 | Main | Kitchen | 14.96 | 8.92 | Updated, Pot Lights, Granite Counters |
| Room 4 | Second | Primary B | 17.29 | 11.38 | Laminate, 4 Pc Ensuite, Walk-In Closet(s) |
| Room 5 | Second | Bedroom 2 | 12.5 | 10.76 | Laminate, Mirrored Closet, Crown Moulding |
| Room 6 | Second | Bedroom 3 | 14.17 | 8.99 | Laminate, Mirrored Closet, Crown Moulding |
| Room 7 | Basement | Living Ro | 17.78 | 8.63 | Laminate, Pot Lights |
| Room 8 | Basement | Bedroom 4 | 11.22 | 9.09 | Laminate, Closet, Window |
| Room 9 | Basement | Bedroom 5 | 11.22 | 8.36 | Laminate, Closet, Window |
| Room 10 | Basement | Exercise | 11.81 | 9.94 | Tile Floor, Window |
| Washroom Type | No. of Pieces | Level |
| Washroom Type 1 | 2 | Main |
| Washroom Type 2 | 4 | Second |
| Washroom Type 3 | 3 | Basement |
| Washroom Type 4 | 0 | |
| Washroom Type 5 | 0 | |
| Washroom Type 6 | 2 | Main |
| Washroom Type 7 | 4 | Second |
| Washroom Type 8 | 3 | Basement |
| Washroom Type 9 | 0 | |
| Washroom Type 10 | 0 | |
| Washroom Type 11 | 2 | Main |
| Washroom Type 12 | 4 | Second |
| Washroom Type 13 | 3 | Basement |
| Washroom Type 14 | 0 | |
| Washroom Type 15 | 0 | |
| Washroom Type 16 | 2 | Main |
| Washroom Type 17 | 4 | Second |
| Washroom Type 18 | 3 | Basement |
| Washroom Type 19 | 0 | |
| Washroom Type 20 | 0 | |
| Washroom Type 21 | 2 | Main |
| Washroom Type 22 | 4 | Second |
| Washroom Type 23 | 3 | Basement |
| Washroom Type 24 | 0 | |
| Washroom Type 25 | 0 | |
| Washroom Type 26 | 2 | Main |
| Washroom Type 27 | 4 | Second |
| Washroom Type 28 | 3 | Basement |
| Washroom Type 29 | 0 | |
| Washroom Type 30 | 0 | |
| Washroom Type 31 | 2 | Main |
| Washroom Type 32 | 4 | Second |
| Washroom Type 33 | 3 | Basement |
| Washroom Type 34 | 0 | |
| Washroom Type 35 | 0 | |
| Washroom Type 36 | 2 | Main |
| Washroom Type 37 | 4 | Second |
| Washroom Type 38 | 3 | Basement |
| Washroom Type 39 | 0 | |
| Washroom Type 40 | 0 | |
| Washroom Type 41 | 2 | Main |
| Washroom Type 42 | 4 | Second |
| Washroom Type 43 | 3 | Basement |
| Washroom Type 44 | 0 | |
| Washroom Type 45 | 0 |
| Total Area: | 0.00 |
| Property Type: | Detached |
| Style: | 2-Storey |
| Exterior: | Brick, Stucco (Plaster) |
| Garage Type: | Attached |
| (Parking/)Drive: | Private Do |
| Drive Parking Spaces: | 2 |
| Park #1 | |
| Parking Type: | Private Do |
| Park #2 | |
| Parking Type: | Private Do |
| Pool: | None |
| Approximatly Square Footage: | 1500-2000 |
| CAC Included: | N |
| Water Included: | N |
| Cabel TV Included: | N |
| Common Elements Included: | N |
| Heat Included: | N |
| Parking Included: | N |
| Condo Tax Included: | N |
| Building Insurance Included: | N |
| Fireplace/Stove: | Y |
| Heat Type: | Forced Air |
| Central Air Conditioning: | Central Air |
| Central Vac: | N |
| Laundry Level: | Syste |
| Ensuite Laundry: | F |
| Sewers: | Sewer |
| Although the information displayed is believed to be accurate, no warranties or representations are made of any kind. |
| SAVE MAX REAL ESTATE INC. |
- Listing -1 of 0
|
|

| Book Showing | Email a Friend |
| Type: | Freehold - Detached |
| Area: | Peel |
| Municipality: | Mississauga |
| Neighbourhood: | Meadowvale |
| Style: | 2-Storey |
| Lot Size: | x 60.00(Feet) |
| Approximate Age: | |
| Tax: | $4,638.58 |
| Maintenance Fee: | $0 |
| Beds: | 3+2 |
| Baths: | 4 |
| Garage: | 0 |
| Fireplace: | Y |
| Air Conditioning: | |
| Pool: | None |

Anne has 20+ years of Real Estate selling experience.
"It is always such a pleasure to find that special place with all the most desired features that makes everyone feel at home! Your home is one of your biggest investments that you will make in your lifetime. It is so important to find a home that not only exceeds all expectations but also increases your net worth. A sound investment makes sense and will build a secure financial future."
Let me help in all your Real Estate requirements! Whether buying or selling I can help in every step of the journey. I consider my clients part of my family and always recommend solutions that are in your best interest and according to your desired goals.
Call or email me and we can get started.
Looking for resale homes?


