Welcome to SaintAmour.ca
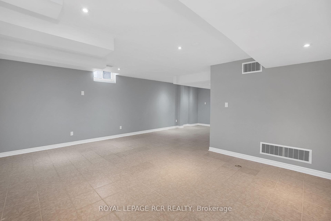
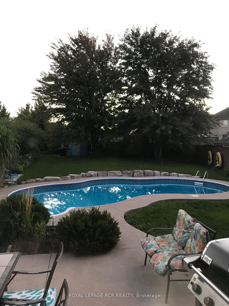
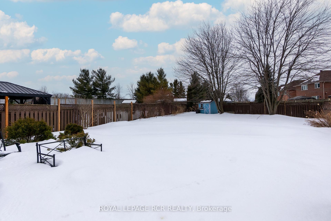
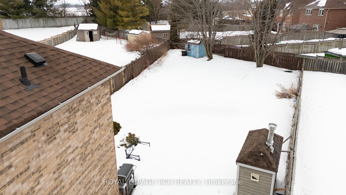
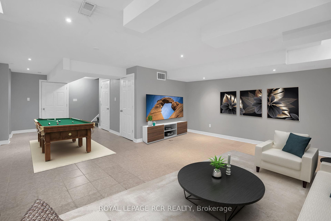
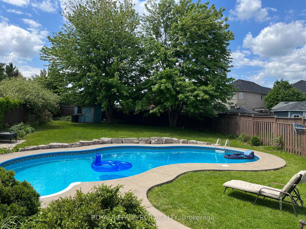
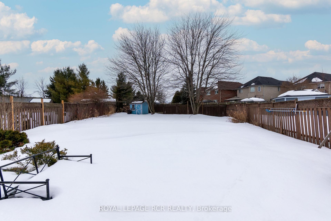
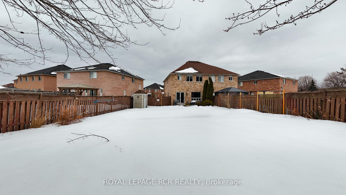
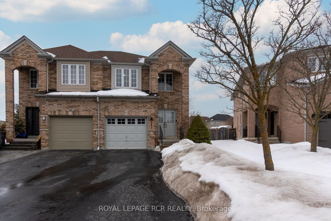
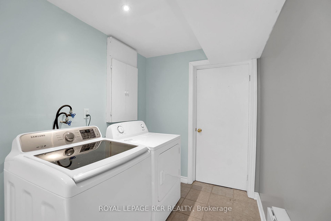
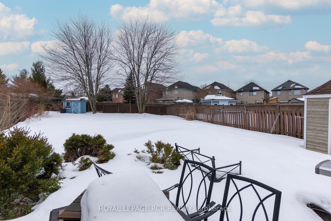
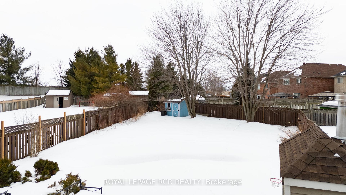
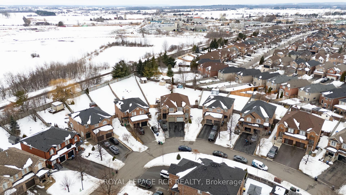
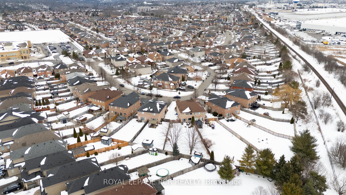
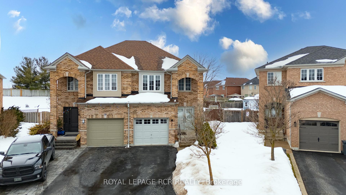
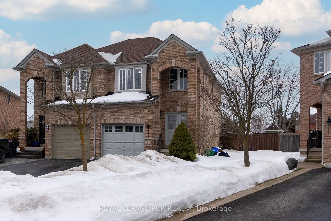
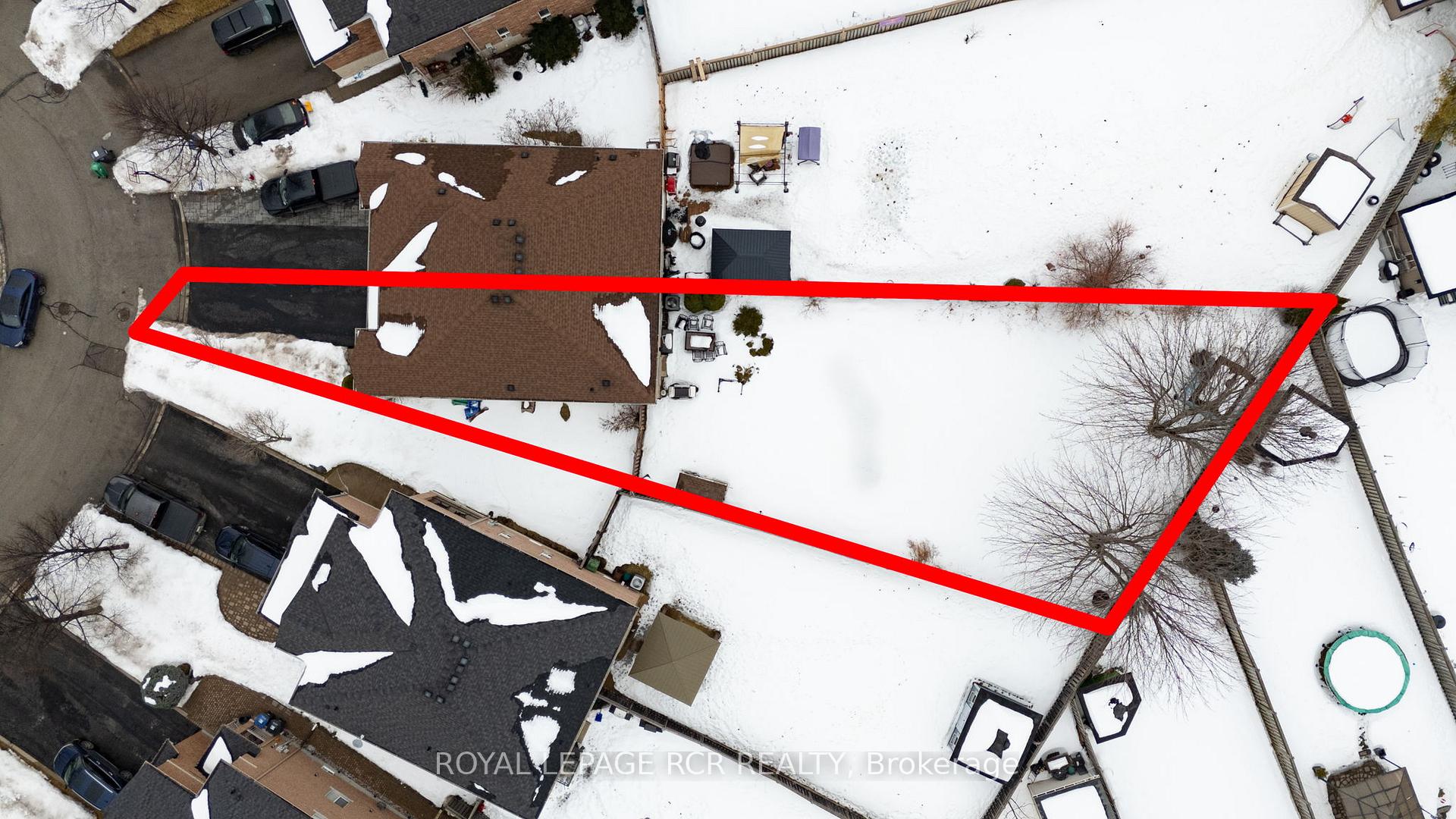
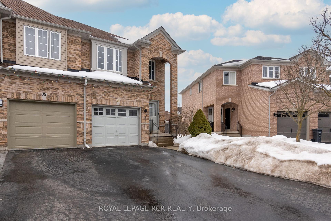
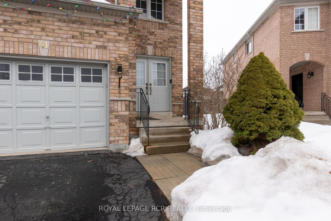
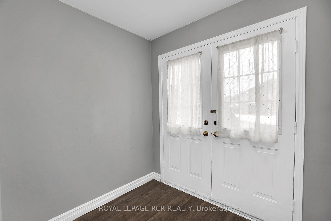
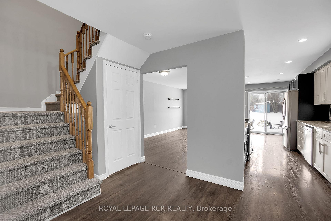
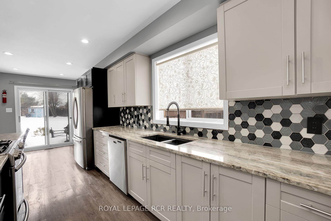
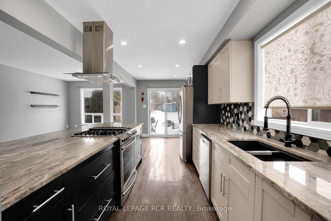
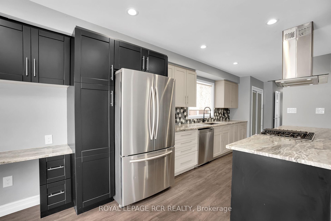
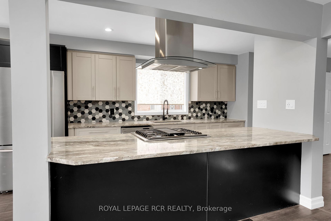
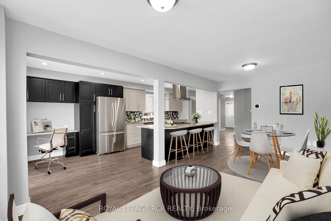
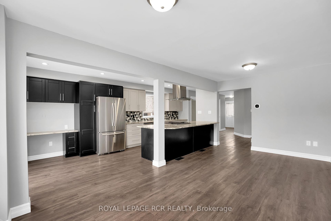
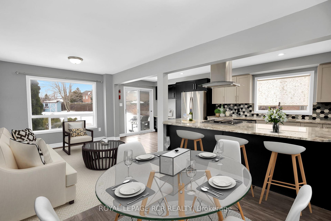
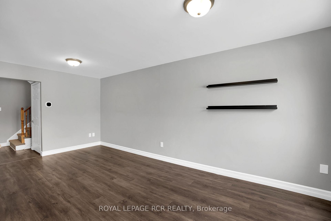
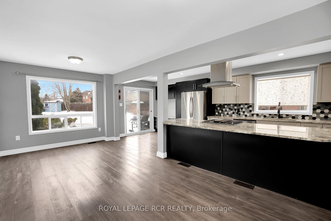
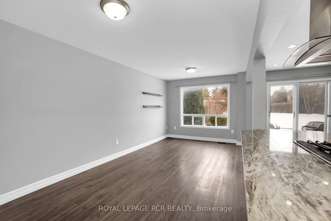
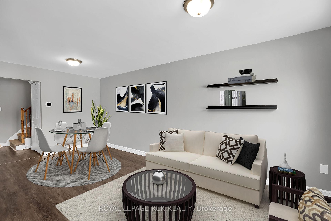
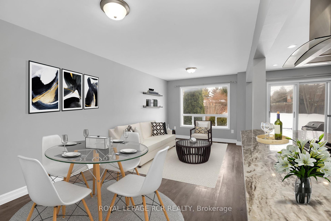
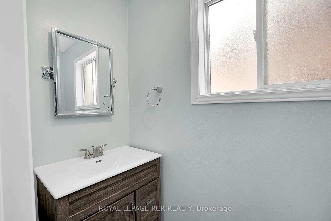
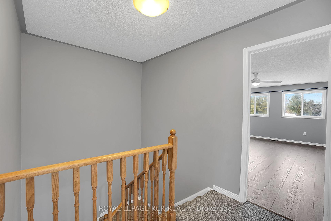
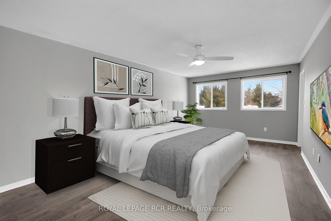
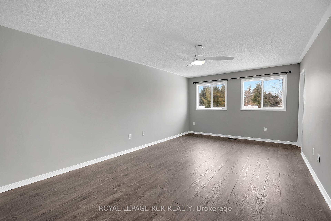
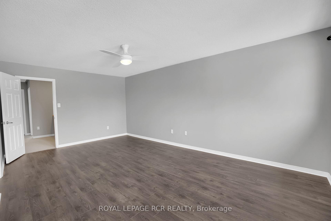
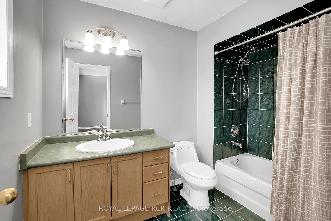
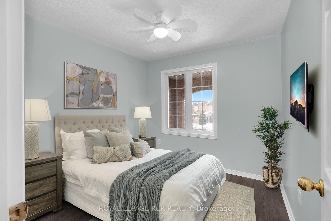
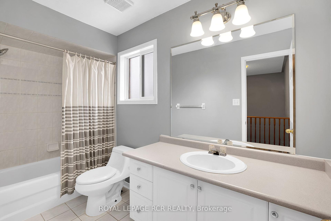
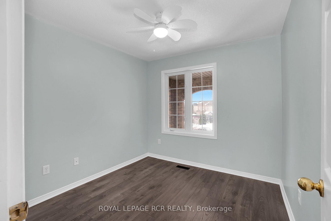
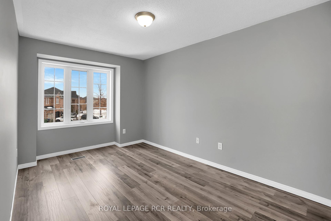
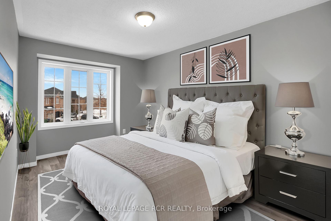
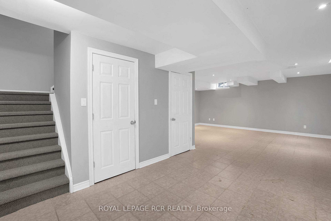
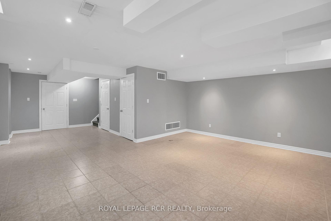
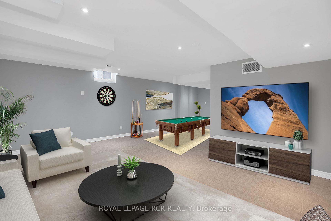
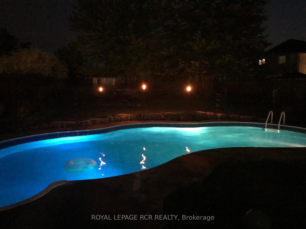
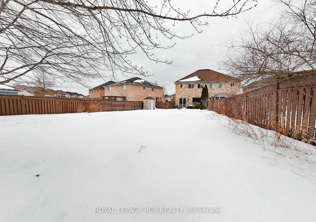
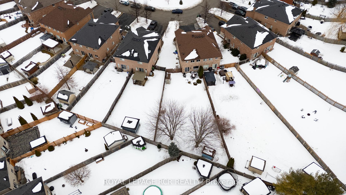


















































| Great opportunity in Bolton West! Welcome home to 41 Ironhorse Cres; this beautifully recently renovated Semi-Detached Home on a premium lot with a depth of 170 ft. offers 3 Bedrooms/4 Washrooms & a gorgeous In-Ground Pool! Located on a family friendly street in a desired Bolton Community this home is sure to impress. The sun-filled Main Level offers a fresh modern open concept layout offering comfort living, boasting a stunning Galley Kitchen with granite counters, stainless appliances, ample cabinetry, a large pantry, a convenient work station/coffee bar, huge Breakfast Bar Island and a Dining Area with Walk-Out to the spectacular Yard with an In-Ground Pool! You will be sure to enjoy hot summer days at home in your private home yard oasis! Adjacent to the Kitchen is the Living Room, the heart of the home where family can gather, unwind and entertain alike. Ascend to the Second Level and you will find a lovely Primary Bedroom with 4-piece Ensuite and a Walk-In Closet, this level also features 2 additional sizeable Bedrooms and a 4-piece Main Washroom. Additionally this home offers a fully finished Lower Level with great potential. This space offers a great Recreation Room for fun and entertainment, this level also includes an additional 2-piece Washroom/Laundry Room, a Cold Room and Storage. Located near schools, parks and just minutes from downtown Bolton and All Amenities, you do not want to miss the opportunity to call 41 Ironhorse Cres home! |
| Price | $944,800 |
| Taxes: | $4745.62 |
| Occupancy by: | Vacant |
| Address: | 41 Ironhorse Cres , Caledon, L7E 2K6, Peel |
| Directions/Cross Streets: | Colaraine Dr & Harvest Moon Dr |
| Rooms: | 6 |
| Rooms +: | 1 |
| Bedrooms: | 3 |
| Bedrooms +: | 0 |
| Family Room: | F |
| Basement: | Finished, Full |
| Level/Floor | Room | Length(ft) | Width(ft) | Descriptions | |
| Room 1 | Main | Living Ro | 19.16 | 9.77 | Vinyl Floor, Open Concept, Large Window |
| Room 2 | Main | Dining Ro | 8.3 | 6.66 | Vinyl Floor, Open Concept, Walk-Out |
| Room 3 | Main | Kitchen | 15.38 | 9.51 | Vinyl Floor, Breakfast Bar, Granite Counters |
| Room 4 | Second | Primary B | 19.19 | 12.14 | Laminate, Walk-In Closet(s), 4 Pc Ensuite |
| Room 5 | Second | Bedroom 2 | 15.94 | 9.15 | Laminate, Closet, Window |
| Room 6 | Second | Bedroom 3 | 10.99 | 9.09 | Laminate, Closet, Window |
| Room 7 | Lower | Recreatio | 26.73 | 17.97 | Tile Floor, Open Concept, Pot Lights |
| Washroom Type | No. of Pieces | Level |
| Washroom Type 1 | 2 | Main |
| Washroom Type 2 | 4 | Second |
| Washroom Type 3 | 4 | Second |
| Washroom Type 4 | 2 | Lower |
| Washroom Type 5 | 0 |
| Total Area: | 0.00 |
| Property Type: | Semi-Detached |
| Style: | 2-Storey |
| Exterior: | Brick |
| Garage Type: | Built-In |
| (Parking/)Drive: | Private |
| Drive Parking Spaces: | 2 |
| Park #1 | |
| Parking Type: | Private |
| Park #2 | |
| Parking Type: | Private |
| Pool: | Inground |
| Approximatly Square Footage: | 1500-2000 |
| CAC Included: | N |
| Water Included: | N |
| Cabel TV Included: | N |
| Common Elements Included: | N |
| Heat Included: | N |
| Parking Included: | N |
| Condo Tax Included: | N |
| Building Insurance Included: | N |
| Fireplace/Stove: | N |
| Heat Type: | Forced Air |
| Central Air Conditioning: | Central Air |
| Central Vac: | N |
| Laundry Level: | Syste |
| Ensuite Laundry: | F |
| Sewers: | Sewer |
| Although the information displayed is believed to be accurate, no warranties or representations are made of any kind. |
| ROYAL LEPAGE RCR REALTY |
- Listing -1 of 0
|
|

| Virtual Tour | Book Showing | Email a Friend |
| Type: | Freehold - Semi-Detached |
| Area: | Peel |
| Municipality: | Caledon |
| Neighbourhood: | Bolton West |
| Style: | 2-Storey |
| Lot Size: | x 170.00(Feet) |
| Approximate Age: | |
| Tax: | $4,745.62 |
| Maintenance Fee: | $0 |
| Beds: | 3 |
| Baths: | 4 |
| Garage: | 0 |
| Fireplace: | N |
| Air Conditioning: | |
| Pool: | Inground |

Anne has 20+ years of Real Estate selling experience.
"It is always such a pleasure to find that special place with all the most desired features that makes everyone feel at home! Your home is one of your biggest investments that you will make in your lifetime. It is so important to find a home that not only exceeds all expectations but also increases your net worth. A sound investment makes sense and will build a secure financial future."
Let me help in all your Real Estate requirements! Whether buying or selling I can help in every step of the journey. I consider my clients part of my family and always recommend solutions that are in your best interest and according to your desired goals.
Call or email me and we can get started.
Looking for resale homes?


