Welcome to SaintAmour.ca
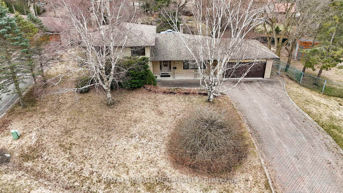
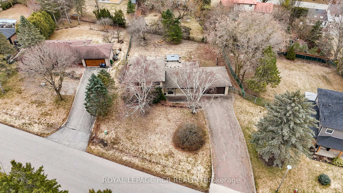
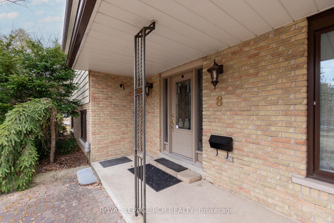
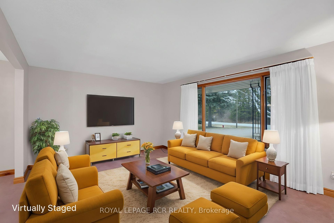
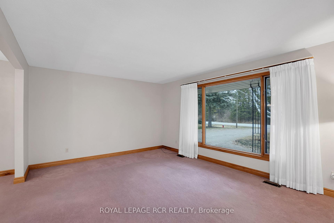
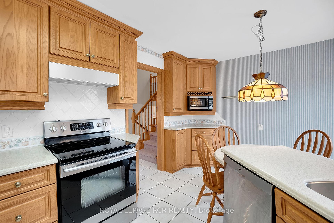
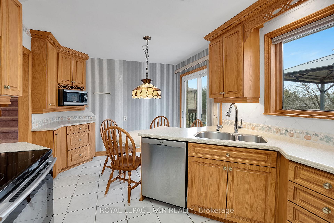
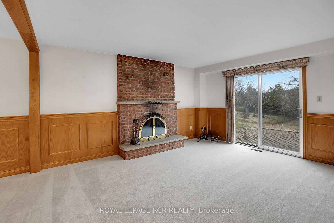
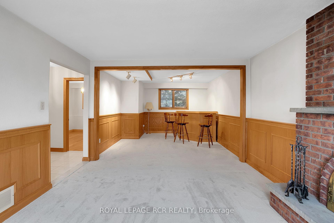
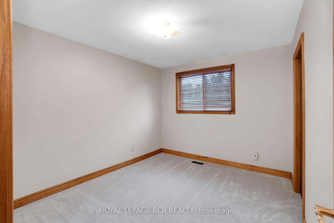
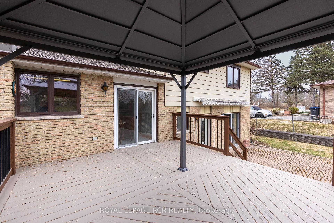
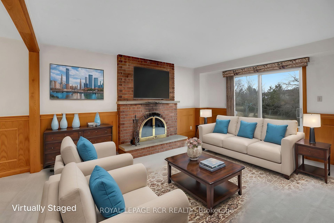
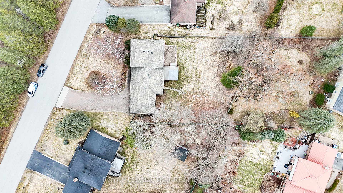
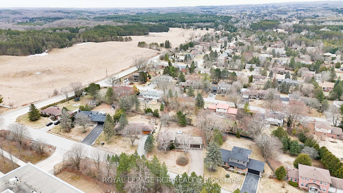
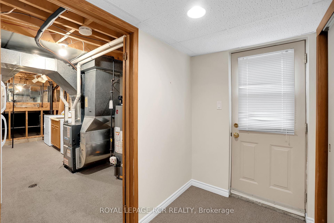
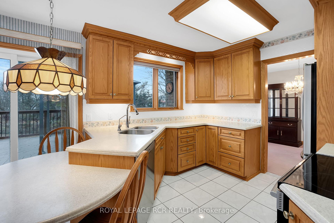
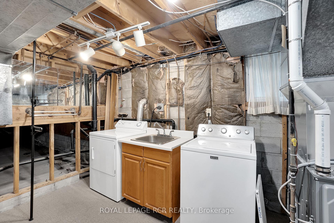
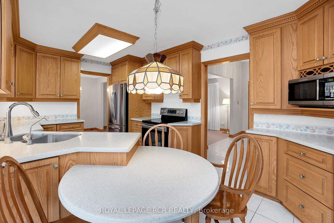
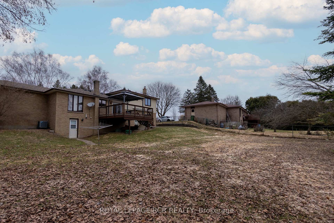
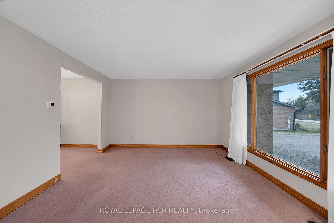
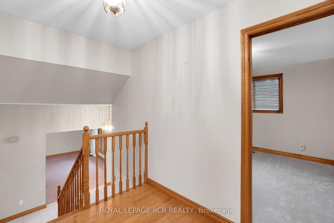
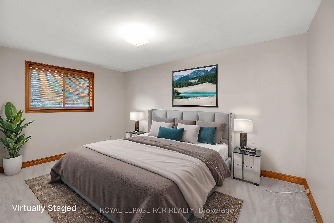
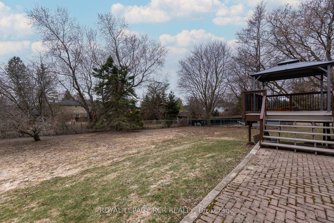
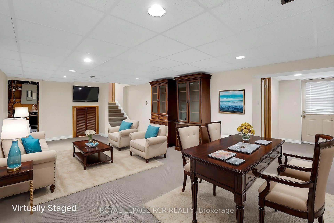
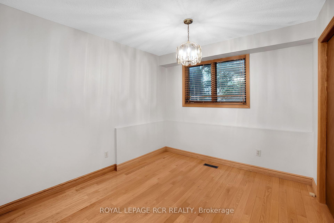
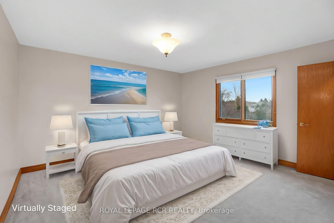
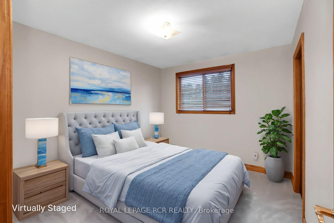
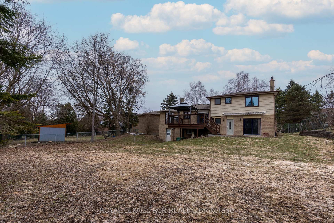
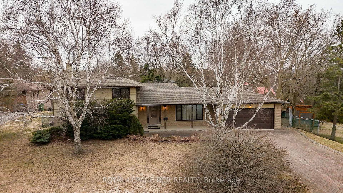
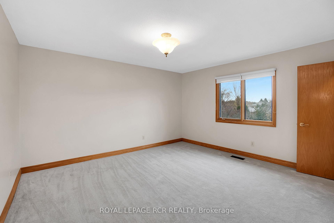
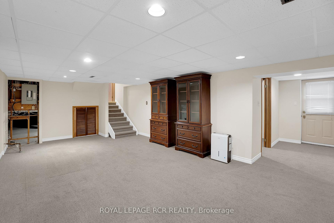
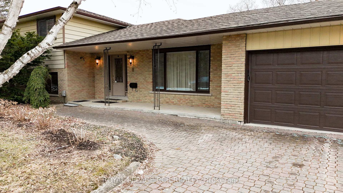
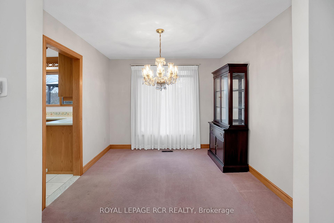
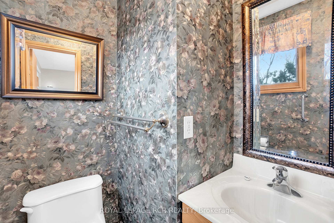
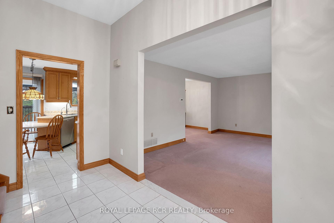
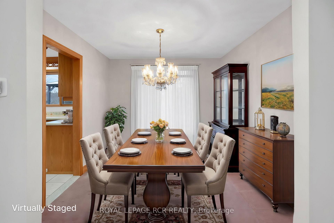
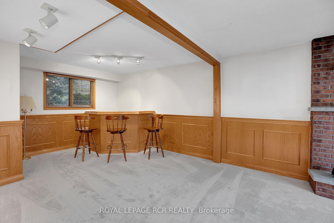
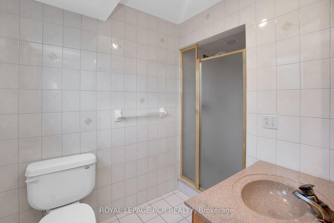
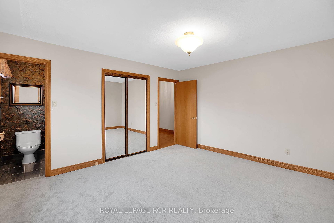
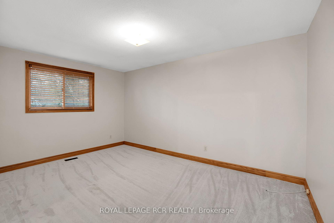
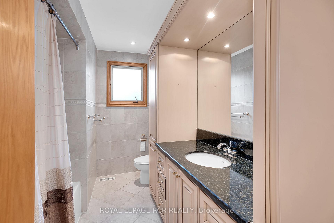
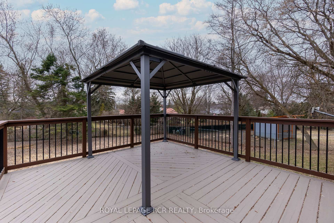
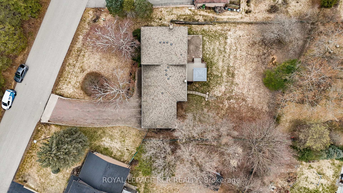
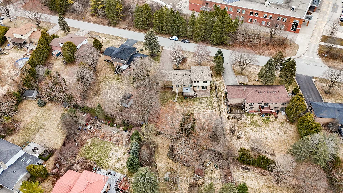
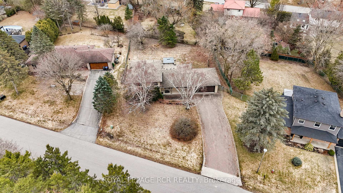
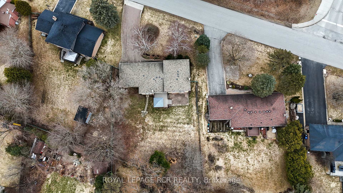
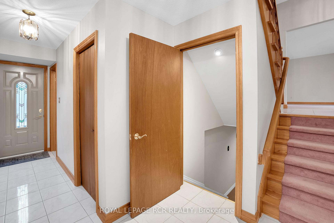
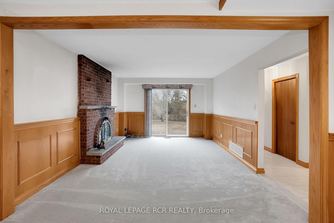
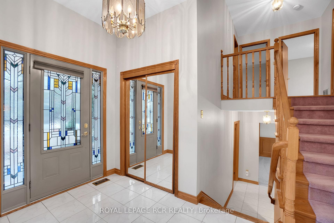
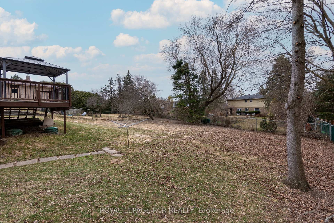
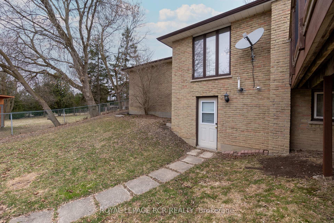
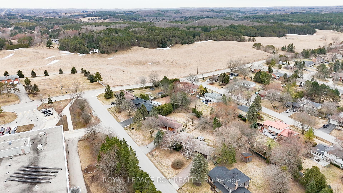
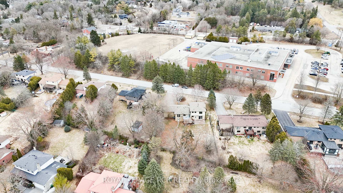





















































| Welcome Home to Beautiful Palgrave, situated on the Oak Ridges Moraine offering a picturesque & rural village situated in the Caledon countryside surrounded by farms & conservation areas. This 4-Bedroom, 4-Level Side-split home situated on a premium 100.08x162.57 ft. lot is perfectly located on a family friendly street & neighbourhood surrounded by a gorgeous landscape to call home. As you pull up the long driveway you are immediately drawn in by the welcoming exterior. Enter the front door to this home and you are greeted by the bright and sun-filled foyer leading to the formal principal rooms; the lovely Living Room out-looks the front yard & the adjoining Dinging Room just off the Kitchen offers the perfect space to entertain guests & hosts dinner parties. The spacious Kitchen offers plenty of cabinetry, a Breakfast Bar & walk-out to the Yard. Ascend to the Upper Level & you will find a spacious Primary Bedroom with 2-piece Ensuite, 2 additional sizeable Bedrooms & a 4-piece Washroom. Relax & get cozy in the Family Room boasting a Fireplace, Walk-Out to the Yard & an entertainment Bar. This in-between level offers a side door private entrance, a 4th Bedroom & 3-piece Washroom with standalone shower, the perfect space for the multi-generation family! The Lower Level of this home with separate entrance from the Yard, boasts an open concept Recreation Room, a number of closets, a large Laundry/Utility Room & an extra-large Cold Room. This Home offers a Yard with great potential, the width of the yard spans 100.08 ft. & the lot offers a depth of 162.57ft surrounded by large/lush trees, providing privacy & offering tranquility. You do not want to miss the opportunity to call 8 Westview Cres Home!! Located just minutes from parks, schools, walking trails, Albion Hills Conservation Area, Palgrave Forest and Wildlife Area, Caledon Equestrian Park and just a short drive to neighbouring towns Bolton and/or Tottenham which offer shops, groceries & all Amenities. |
| Price | $1,398,800 |
| Taxes: | $5664.42 |
| Assessment Year: | 2024 |
| Occupancy by: | Vacant |
| Address: | 8 Westview Cres , Caledon, L7E 0C3, Peel |
| Directions/Cross Streets: | Paterson Side Rd & Westview Crescent |
| Rooms: | 9 |
| Rooms +: | 2 |
| Bedrooms: | 4 |
| Bedrooms +: | 0 |
| Family Room: | T |
| Basement: | Full, Finished wit |
| Level/Floor | Room | Length(ft) | Width(ft) | Descriptions | |
| Room 1 | Main | Living Ro | 16.92 | 12.92 | Broadloom, Formal Rm, Large Window |
| Room 2 | Main | Dining Ro | 10.04 | 9.91 | Broadloom, Formal Rm, Large Window |
| Room 3 | Main | Kitchen | 15.45 | 10.04 | Tile Floor, Breakfast Bar, Walk-Out |
| Room 4 | In Between | Family Ro | 15.51 | 12.5 | Broadloom, Fireplace, Walk-Out |
| Room 5 | In Between | Other | 12.66 | 12.56 | Broadloom, Dry Bar, Window |
| Room 6 | In Between | Bedroom | 10.69 | 9.54 | Hardwood Floor, Closet, Window |
| Room 7 | Upper | Primary B | 14.1 | 12.76 | Broadloom, 2 Pc Ensuite, Double Closet |
| Room 8 | Upper | Bedroom 2 | 14.99 | 12.73 | Broadloom, Double Closet, Window |
| Room 9 | Upper | Bedroom 3 | 11.18 | 9.81 | Broadloom, Closet, Window |
| Room 10 | Lower | Recreatio | 22.8 | 13.38 | Broadloom, Dropped Ceiling, Walk-Out |
| Room 11 | Lower | Laundry | 17.29 | 9.22 | Separate Room, Laundry Sink, Window |
| Room 12 | Lower | Cold Room | 25.35 | 4.2 | Concrete Floor, Separate Room, Window |
| Washroom Type | No. of Pieces | Level |
| Washroom Type 1 | 3 | In Betwe |
| Washroom Type 2 | 2 | Upper |
| Washroom Type 3 | 4 | Upper |
| Washroom Type 4 | 0 | |
| Washroom Type 5 | 0 | |
| Washroom Type 6 | 3 | In Betwe |
| Washroom Type 7 | 2 | Upper |
| Washroom Type 8 | 4 | Upper |
| Washroom Type 9 | 0 | |
| Washroom Type 10 | 0 |
| Total Area: | 0.00 |
| Property Type: | Detached |
| Style: | Sidesplit 4 |
| Exterior: | Brick |
| Garage Type: | Attached |
| (Parking/)Drive: | Private |
| Drive Parking Spaces: | 6 |
| Park #1 | |
| Parking Type: | Private |
| Park #2 | |
| Parking Type: | Private |
| Pool: | None |
| CAC Included: | N |
| Water Included: | N |
| Cabel TV Included: | N |
| Common Elements Included: | N |
| Heat Included: | N |
| Parking Included: | N |
| Condo Tax Included: | N |
| Building Insurance Included: | N |
| Fireplace/Stove: | Y |
| Heat Type: | Forced Air |
| Central Air Conditioning: | Central Air |
| Central Vac: | N |
| Laundry Level: | Syste |
| Ensuite Laundry: | F |
| Sewers: | Septic |
| Although the information displayed is believed to be accurate, no warranties or representations are made of any kind. |
| ROYAL LEPAGE RCR REALTY |
- Listing -1 of 0
|
|

| Virtual Tour | Book Showing | Email a Friend |
| Type: | Freehold - Detached |
| Area: | Peel |
| Municipality: | Caledon |
| Neighbourhood: | Palgrave |
| Style: | Sidesplit 4 |
| Lot Size: | x 162.44(Feet) |
| Approximate Age: | |
| Tax: | $5,664.42 |
| Maintenance Fee: | $0 |
| Beds: | 4 |
| Baths: | 3 |
| Garage: | 0 |
| Fireplace: | Y |
| Air Conditioning: | |
| Pool: | None |

Anne has 20+ years of Real Estate selling experience.
"It is always such a pleasure to find that special place with all the most desired features that makes everyone feel at home! Your home is one of your biggest investments that you will make in your lifetime. It is so important to find a home that not only exceeds all expectations but also increases your net worth. A sound investment makes sense and will build a secure financial future."
Let me help in all your Real Estate requirements! Whether buying or selling I can help in every step of the journey. I consider my clients part of my family and always recommend solutions that are in your best interest and according to your desired goals.
Call or email me and we can get started.
Looking for resale homes?


