Welcome to SaintAmour.ca
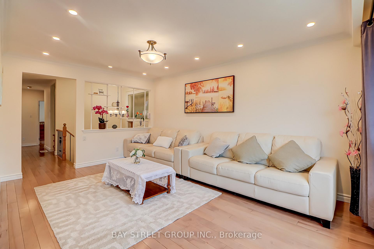
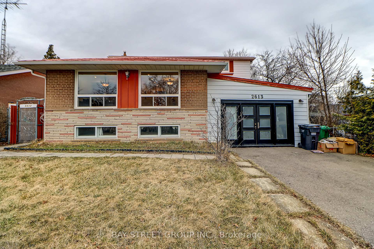
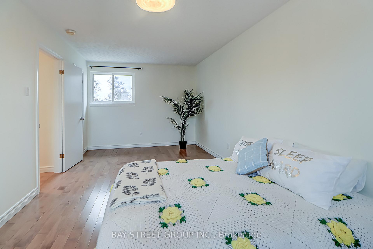
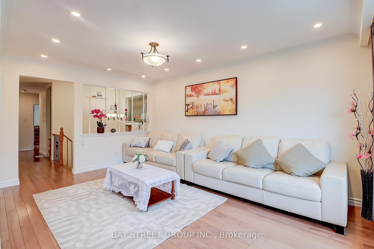
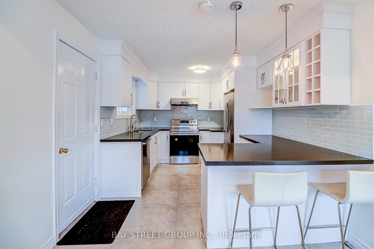
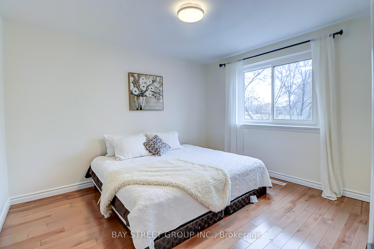
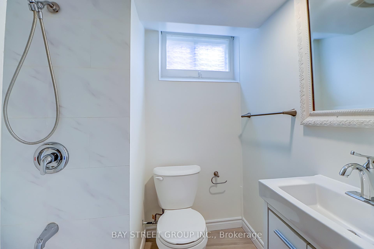
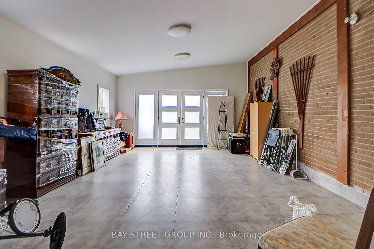
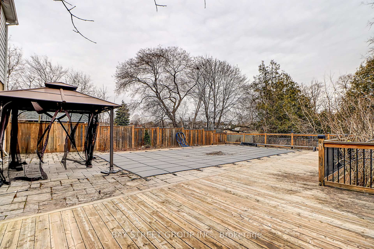
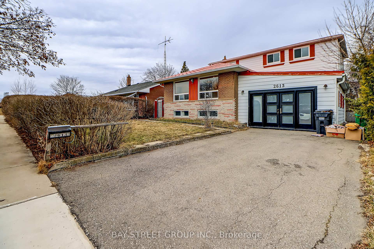
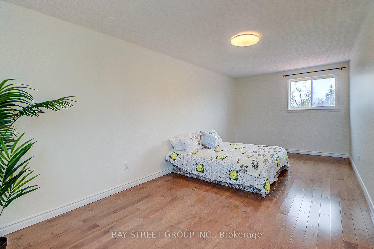
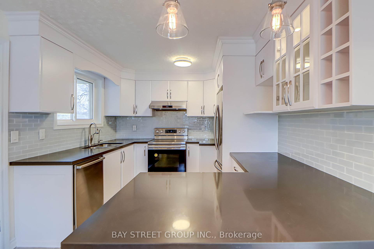
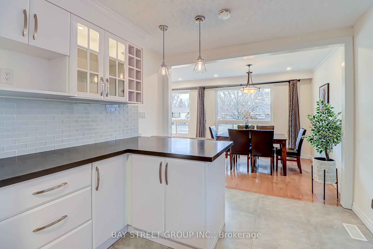
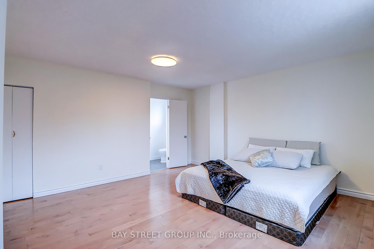
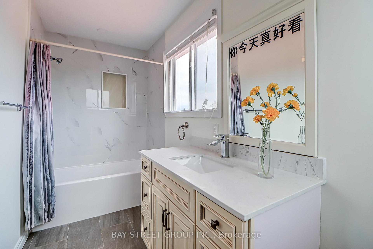
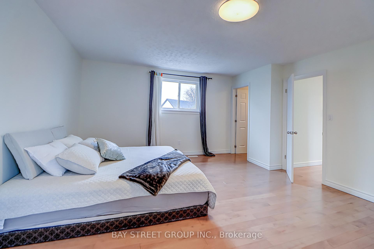
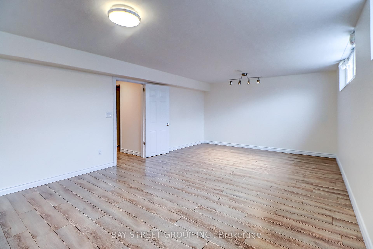
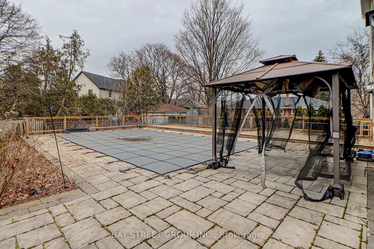
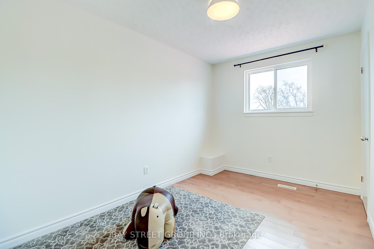
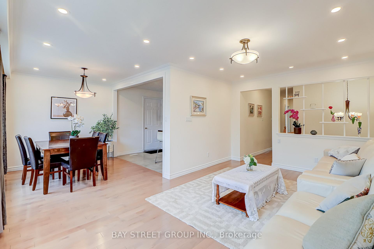
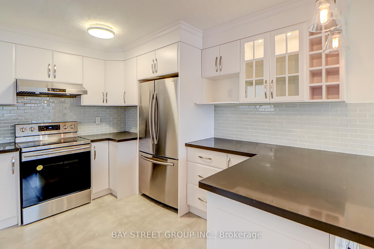
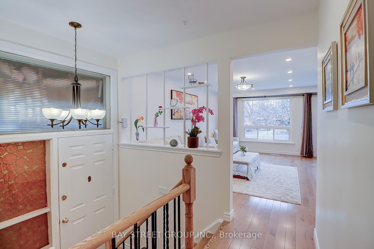
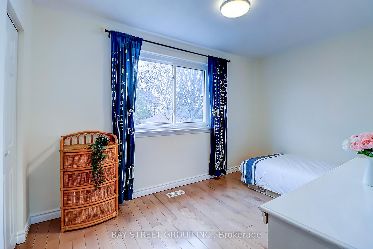
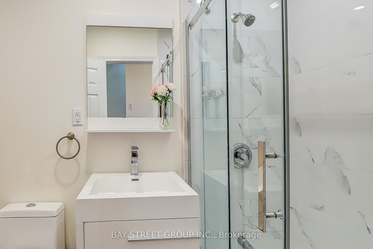
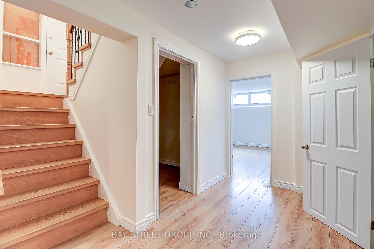
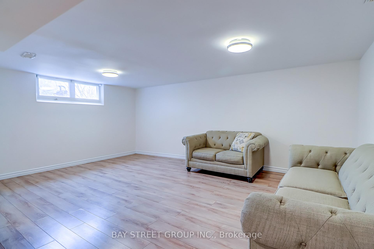
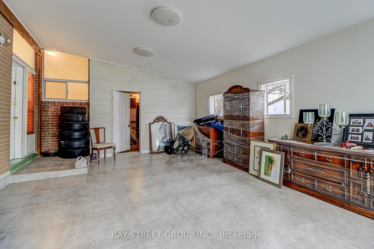
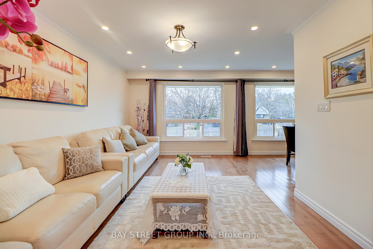
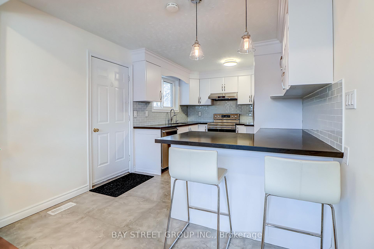
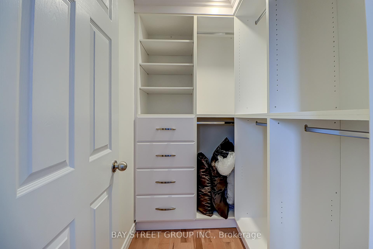
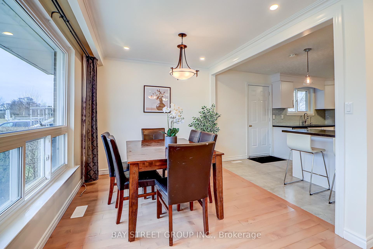
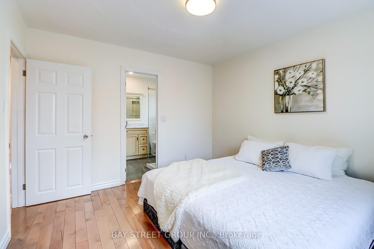
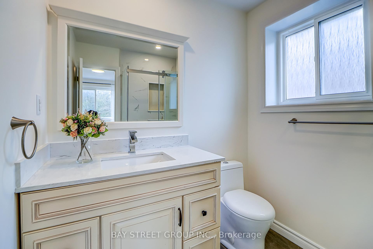
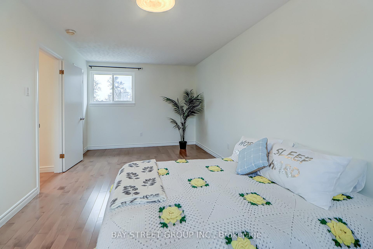
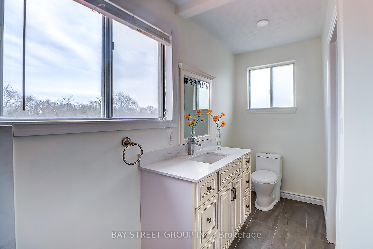
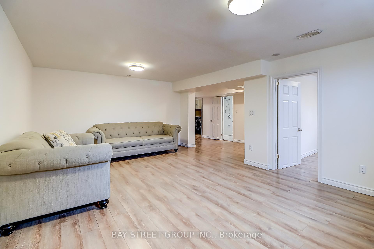
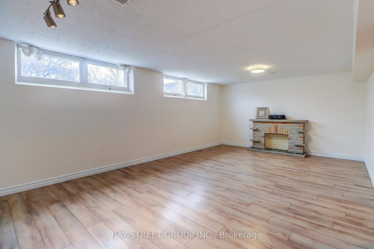





































| A rare find in one of Mississauga's most desirable neighborhoods! This beautiful 2-story home in the heart of Clarkson offers over 2,000 sq. ft. of thoughtfully designed living space. The main floor features features 3 spacious bedrooms, hardwood floors, hardwood staircase, and a modern kitchen with sleek cabinetry and granite countertops. The second-floor addition adds 3 more generously sized bedrooms, providing ample room for family or guests. Outside, the private backyard with an inground pool is ideal for summer gatherings. The well-laid-out finished basement has potential to be transformed into an in-law suite or an income-generating unit. Located just steps from Hillside Public School and the Clarkson Community Centre, with easy access to public transit and the Clarkson GO Station, this home is perfectly situated for both families and commuters. |
| Listed Price | $1,090,000 |
| Taxes: | $6617.00 |
| Occupancy: | Vacant |
| Address: | 2613 Chalkwell Clos , Mississauga, L5J 2C2, Peel |
| Directions/Cross Streets: | Truscott Dr & Sandgate Cres |
| Rooms: | 12 |
| Bedrooms: | 6 |
| Bedrooms +: | 2 |
| Family Room: | T |
| Basement: | Finished, Full |
| Level/Floor | Room | Length(ft) | Width(ft) | Descriptions | |
| Room 1 | Main | Living Ro | 18.24 | 13.78 | Open Concept, Hardwood Floor, Large Window |
| Room 2 | Main | Dining Ro | 13.74 | 10.89 | Open Concept, Hardwood Floor, Large Window |
| Room 3 | Main | Kitchen | 14.1 | 11.32 | Quartz Counter, Stainless Steel Appl, Walk-Out |
| Room 4 | Main | Bathroom | 8.2 | 6.4 | Porcelain Floor, 4 Pc Bath |
| Room 5 | Main | Bedroom | 15.48 | 13.61 | Large Window, Hardwood Floor, Closet |
| Room 6 | Main | Bedroom 2 | 13.81 | 12.79 | Hardwood Floor, Closet, Large Window |
| Room 7 | Main | Bedroom 3 | 11.68 | 9.84 | Hardwood Floor, Closet |
| Room 8 | Second | Bedroom 4 | 13.71 | 12.96 | Hardwood Floor, Closet |
| Room 9 | Second | Bedroom 5 | 11.32 | 10.82 | Hardwood Floor, Closet |
| Room 10 | Second | Bedroom | 12.73 | 11.48 | Hardwood Floor, Closet |
| Room 11 | Second | Bathroom | 9.51 | 7.05 | Porcelain Floor, 4 Pc Bath |
| Room 12 | Basement | Bathroom | 7.54 | 4.76 | Porcelain Floor, 2 Pc Bath |
| Washroom Type | No. of Pieces | Level |
| Washroom Type 1 | 4 | Main |
| Washroom Type 2 | 4 | Main |
| Washroom Type 3 | 4 | Second |
| Washroom Type 4 | 4 | Basement |
| Washroom Type 5 | 0 | |
| Washroom Type 6 | 4 | Main |
| Washroom Type 7 | 4 | Main |
| Washroom Type 8 | 4 | Second |
| Washroom Type 9 | 4 | Basement |
| Washroom Type 10 | 0 |
| Total Area: | 0.00 |
| Property Type: | Detached |
| Style: | 2-Storey |
| Exterior: | Aluminum Siding, Brick |
| Garage Type: | Attached |
| (Parking/)Drive: | Private Do |
| Drive Parking Spaces: | 2 |
| Park #1 | |
| Parking Type: | Private Do |
| Park #2 | |
| Parking Type: | Private Do |
| Pool: | Inground |
| Approximatly Square Footage: | 1500-2000 |
| CAC Included: | N |
| Water Included: | N |
| Cabel TV Included: | N |
| Common Elements Included: | N |
| Heat Included: | N |
| Parking Included: | N |
| Condo Tax Included: | N |
| Building Insurance Included: | N |
| Fireplace/Stove: | N |
| Heat Type: | Forced Air |
| Central Air Conditioning: | Central Air |
| Central Vac: | N |
| Laundry Level: | Syste |
| Ensuite Laundry: | F |
| Sewers: | Sewer |
| Utilities-Hydro: | Y |
| Although the information displayed is believed to be accurate, no warranties or representations are made of any kind. |
| BAY STREET GROUP INC. |
- Listing -1 of 0
|
|

| Book Showing | Email a Friend |
| Type: | Freehold - Detached |
| Area: | Peel |
| Municipality: | Mississauga |
| Neighbourhood: | Clarkson |
| Style: | 2-Storey |
| Lot Size: | x 134.28(Feet) |
| Approximate Age: | |
| Tax: | $6,617 |
| Maintenance Fee: | $0 |
| Beds: | 6+2 |
| Baths: | 4 |
| Garage: | 0 |
| Fireplace: | N |
| Air Conditioning: | |
| Pool: | Inground |

Anne has 20+ years of Real Estate selling experience.
"It is always such a pleasure to find that special place with all the most desired features that makes everyone feel at home! Your home is one of your biggest investments that you will make in your lifetime. It is so important to find a home that not only exceeds all expectations but also increases your net worth. A sound investment makes sense and will build a secure financial future."
Let me help in all your Real Estate requirements! Whether buying or selling I can help in every step of the journey. I consider my clients part of my family and always recommend solutions that are in your best interest and according to your desired goals.
Call or email me and we can get started.
Looking for resale homes?


