Welcome to SaintAmour.ca
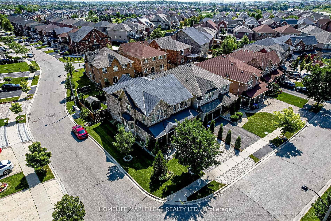
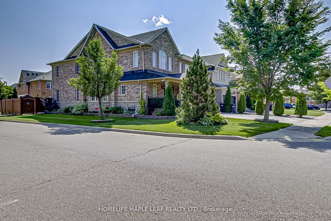
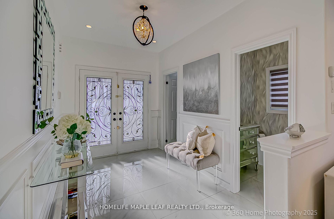
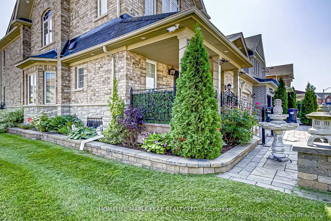
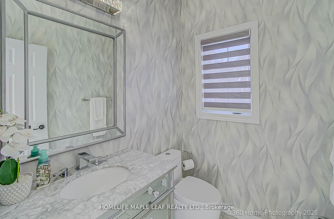
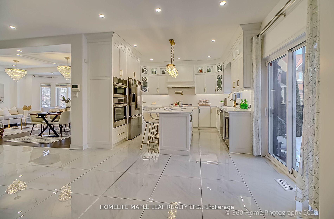
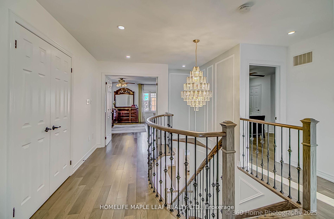
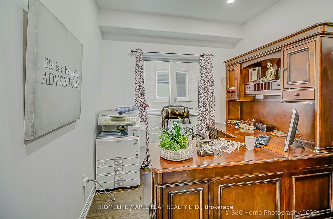
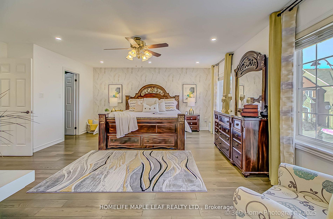

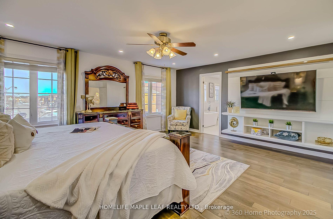
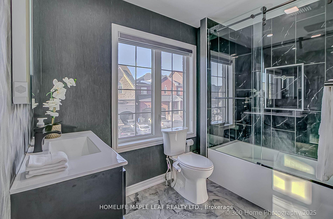
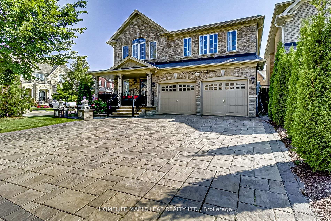
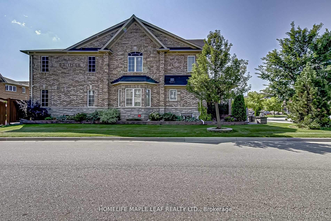
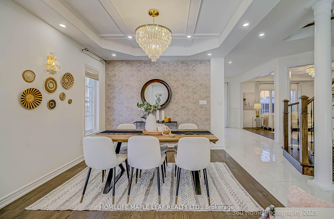
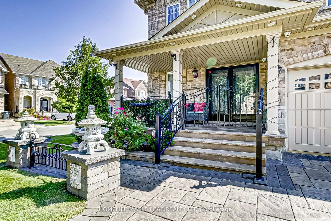
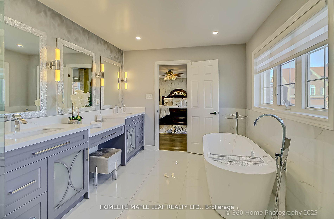
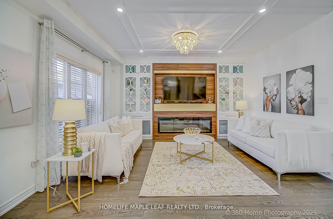
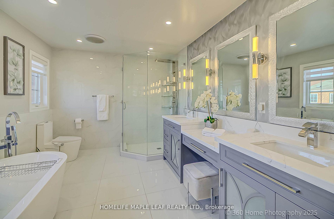
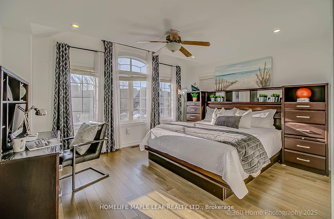
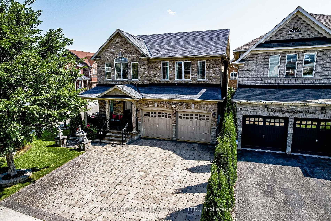
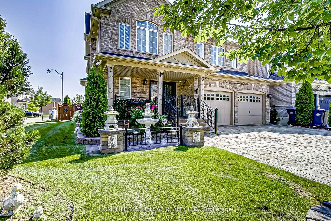
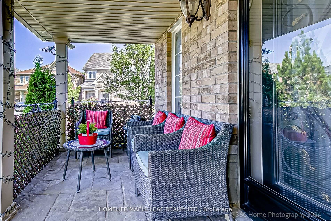
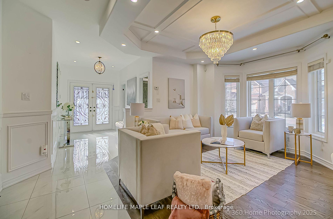
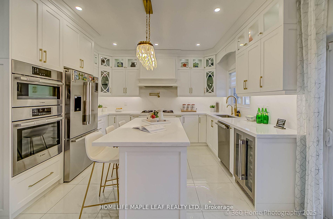
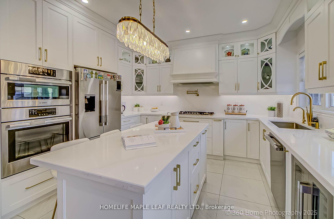
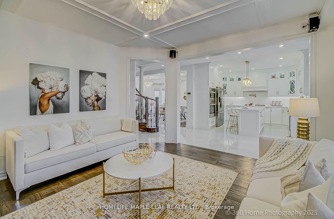
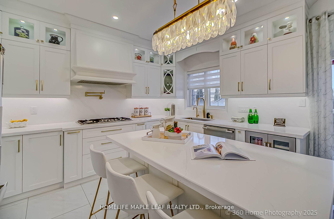
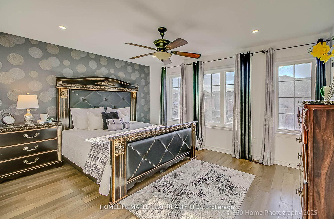

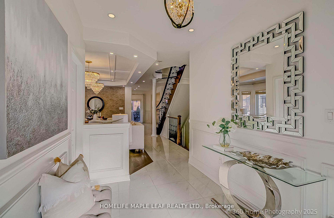
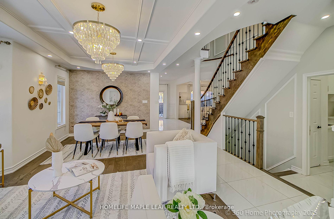
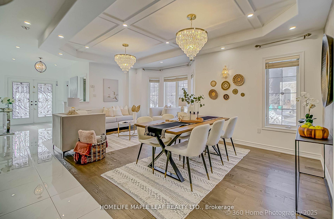
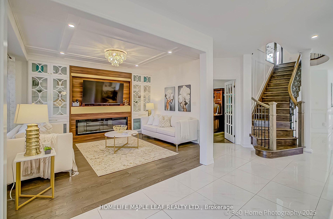
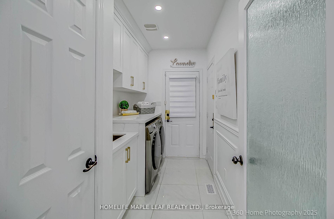
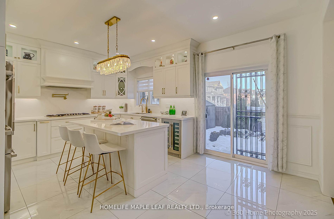
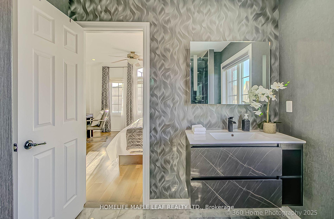
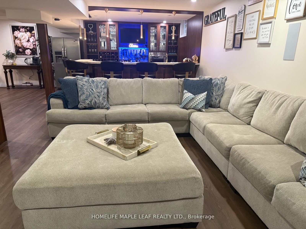
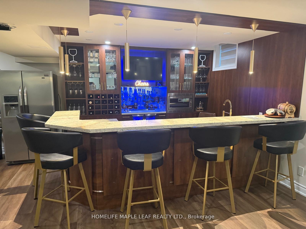
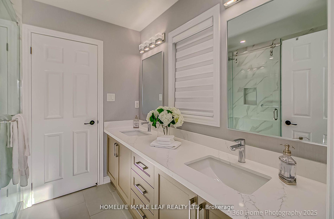
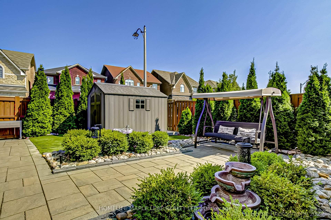

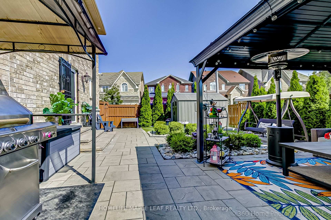
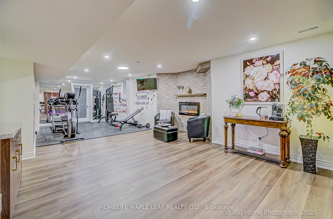
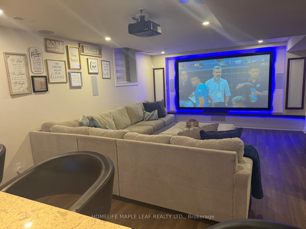
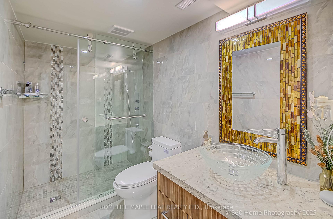
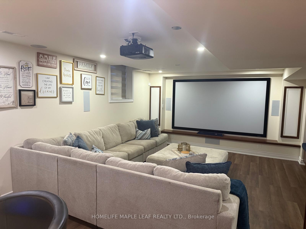
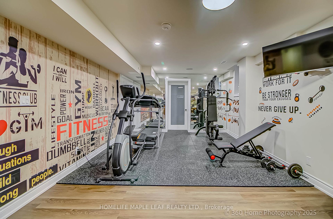
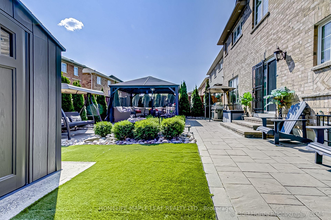
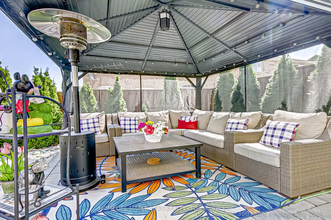


















































| Introducing an extraordinary Corner lot masterpiece that embodies Luxury & elegance. Showcasing Approx. 3000 Sq. Ft nested in Vales of Castlemore, 4 Large Bed - 5 Bath In A Soaring Floor Plan. Over 400K in Upgrades!!! Graceful Touches oversized Living & Dining Rm With Coffered 9'Ceilings, Wainscoting walls, Pot Lights; Main Floor Office; Upgraded Kitchen Featuring Top-of-The Line Bosch Built-In Appliances, Quartz Countertops, Waterfall centre Island/Breakfast bar, Tons Of Cabinets, Walk-Out To Large Patio; Family Room With Modern Custom Built-in TV Cabinet, and Electric Fireplace; 2nd Floor; Massive primary Bedroom With Walk-In Closet & Custom TV Cabinet, 5Pc Spa-Like Ensuite Featuring Glass Shower, Italian B/Tub, Built In Cabinets With His & Hers Sinks Finished With Quartz Counters; All Bedrooms with Access To Bathrooms; Stained staircase with Upgraded Iron Pickets; fully Furnished legal Basement with wet Bar, 1 Beverage Fridge, Built In appliances, Entertainment room, Rec Rm, Storage Room, 3-Pc Bath! Fully Interlocked Front With Upgraded Stairs & Iron Railings; Exterior Lights & Pot lights; Amazing Backyard, shed, Interlocked Patio, with Sprinkler system, security cameras, and Secured Entrances. ***EXTRAS*** Move And Enjoy Luxurious! Side Premium Corner Lot! European Porcelain Tiles! Sprinkler Sys! Prof Interlock both Front & B/Yard, landscaped, Fully Fenced and Secured, Monitoring System! Parks 6 Cars Total! Don't Miss! |
| Price | $1,899,999 |
| Taxes: | $18102.14 |
| Occupancy by: | Owner |
| Address: | 174 Bayhampton Driv , Brampton, L6P 3A9, Peel |
| Directions/Cross Streets: | Castlemore Rd And Humberwest Pkwy |
| Rooms: | 6 |
| Bedrooms: | 4 |
| Bedrooms +: | 0 |
| Family Room: | T |
| Basement: | Finished |
| Level/Floor | Room | Length(ft) | Width(ft) | Descriptions | |
| Room 1 | Main | Kitchen | 8.59 | 12.99 | B/I Appliances, Quartz Counter, Ceramic Floor |
| Room 2 | Main | Breakfast | 8.99 | 12.99 | Crown Moulding, Ceramic Floor, W/O To Patio |
| Room 3 | Main | Living Ro | 10.99 | 19.98 | Coffered Ceiling(s), Bay Window, Combined w/Dining |
| Room 4 | Main | Family Ro | 14.01 | 14.99 | Above Grade Window, Large Window, Wainscoting |
| Room 5 | Main | Office | 11.18 | 8.99 | French Doors, Window, Separate Room |
| Room 6 | Second | Bedroom | 18.47 | 15.58 | 5 Pc Ensuite, Walk-In Closet(s), Large Window |
| Room 7 | Second | Bedroom 2 | 11.18 | 13.97 | Walk-In Closet(s), Large Window, 3 Pc Ensuite |
| Room 8 | Second | Bedroom 3 | 14.79 | 15.45 | Walk-In Closet(s), Large Window, Semi Ensuite |
| Room 9 | Second | Bedroom 4 | 14.69 | 12.69 | Walk-In Closet(s), Window, Semi Ensuite |
| Room 10 | Lower | Recreatio | 3 Pc Bath, Pot Lights, Vinyl Floor | ||
| Room 11 | Lower | Media Roo | Wet Bar, Pot Lights, Vinyl Floor |
| Washroom Type | No. of Pieces | Level |
| Washroom Type 1 | 2 | Ground |
| Washroom Type 2 | 5 | Second |
| Washroom Type 3 | 3 | Second |
| Washroom Type 4 | 3 | Second |
| Washroom Type 5 | 3 | Basement |
| Total Area: | 0.00 |
| Approximatly Age: | 6-15 |
| Property Type: | Detached |
| Style: | 2-Storey |
| Exterior: | Brick |
| Garage Type: | Attached |
| (Parking/)Drive: | Available |
| Drive Parking Spaces: | 2 |
| Park #1 | |
| Parking Type: | Available |
| Park #2 | |
| Parking Type: | Available |
| Pool: | None |
| Approximatly Age: | 6-15 |
| Approximatly Square Footage: | 2500-3000 |
| Property Features: | Clear View, Fenced Yard |
| CAC Included: | N |
| Water Included: | N |
| Cabel TV Included: | N |
| Common Elements Included: | N |
| Heat Included: | N |
| Parking Included: | N |
| Condo Tax Included: | N |
| Building Insurance Included: | N |
| Fireplace/Stove: | Y |
| Heat Type: | Forced Air |
| Central Air Conditioning: | Central Air |
| Central Vac: | N |
| Laundry Level: | Syste |
| Ensuite Laundry: | F |
| Elevator Lift: | False |
| Sewers: | Sewer |
| Water: | Unknown |
| Water Supply Types: | Unknown |
| Utilities-Cable: | N |
| Utilities-Hydro: | A |
| Although the information displayed is believed to be accurate, no warranties or representations are made of any kind. |
| HOMELIFE MAPLE LEAF REALTY LTD. |
- Listing -1 of 0
|
|

| Virtual Tour | Book Showing | Email a Friend |
| Type: | Freehold - Detached |
| Area: | Peel |
| Municipality: | Brampton |
| Neighbourhood: | Vales of Castlemore |
| Style: | 2-Storey |
| Lot Size: | x 110.00(Feet) |
| Approximate Age: | 6-15 |
| Tax: | $18,102.14 |
| Maintenance Fee: | $0 |
| Beds: | 4 |
| Baths: | 5 |
| Garage: | 0 |
| Fireplace: | Y |
| Air Conditioning: | |
| Pool: | None |

Anne has 20+ years of Real Estate selling experience.
"It is always such a pleasure to find that special place with all the most desired features that makes everyone feel at home! Your home is one of your biggest investments that you will make in your lifetime. It is so important to find a home that not only exceeds all expectations but also increases your net worth. A sound investment makes sense and will build a secure financial future."
Let me help in all your Real Estate requirements! Whether buying or selling I can help in every step of the journey. I consider my clients part of my family and always recommend solutions that are in your best interest and according to your desired goals.
Call or email me and we can get started.
Looking for resale homes?


