Welcome to SaintAmour.ca
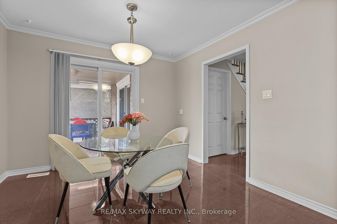
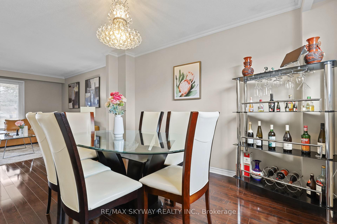
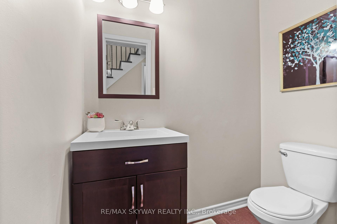
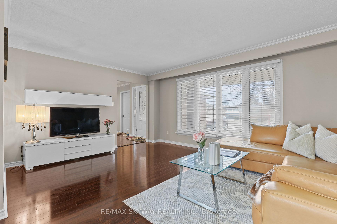
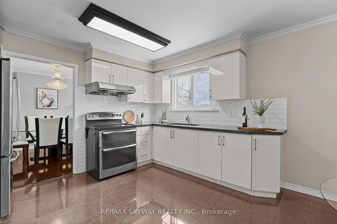
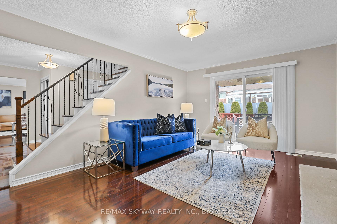
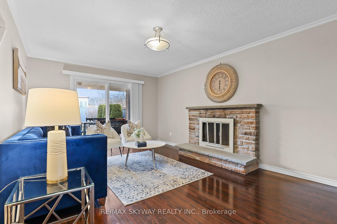
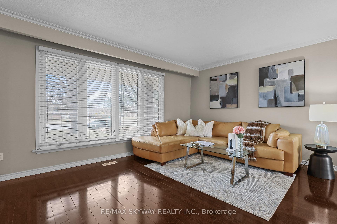
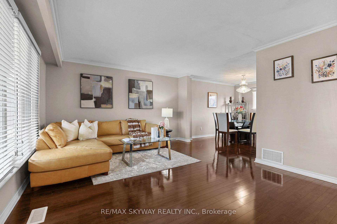
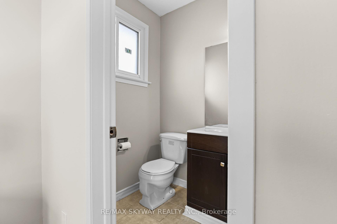
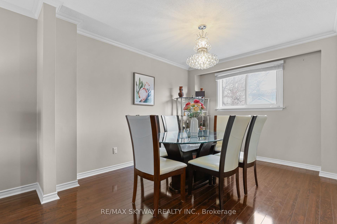
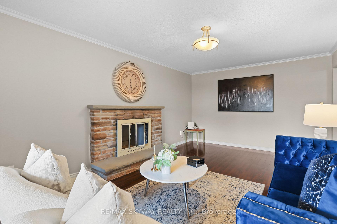
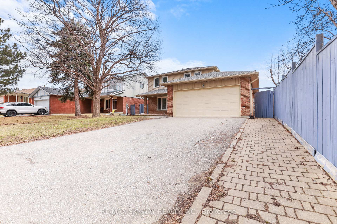
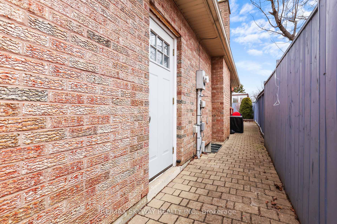
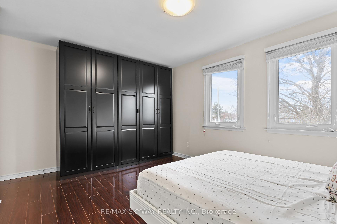
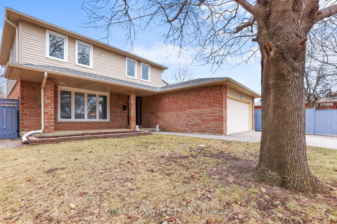
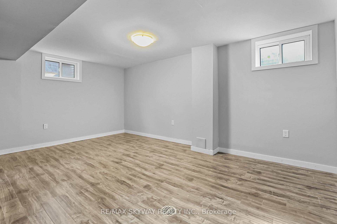
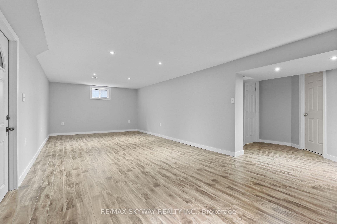
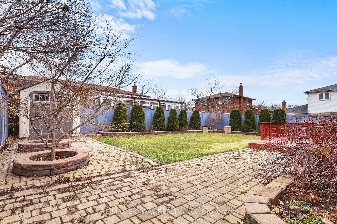
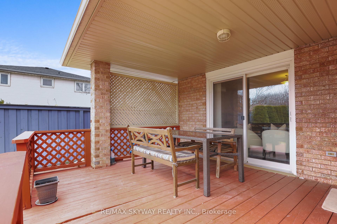
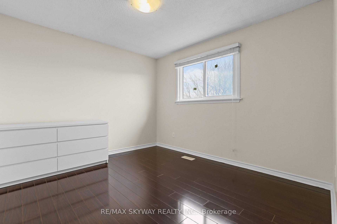
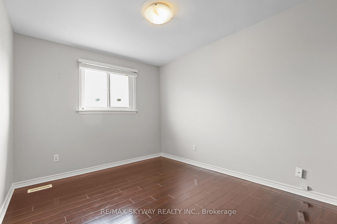
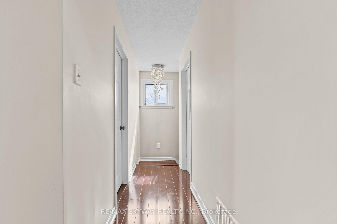
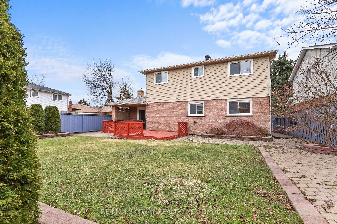
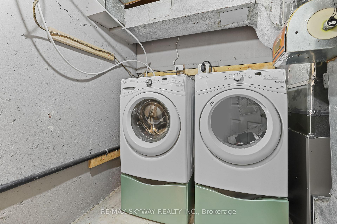

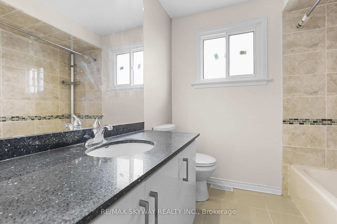
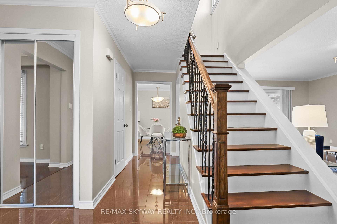
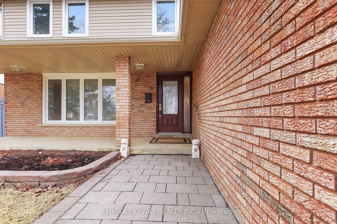
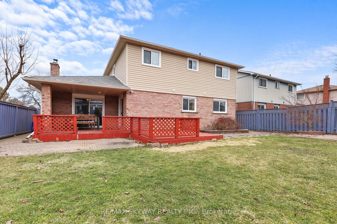
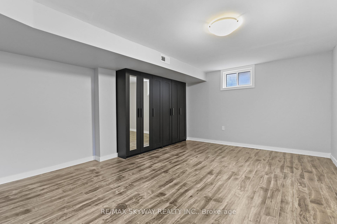
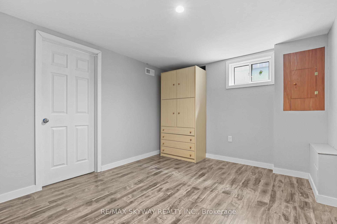
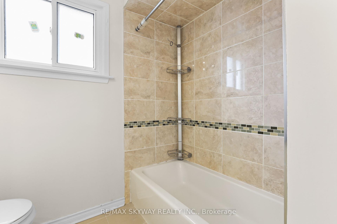
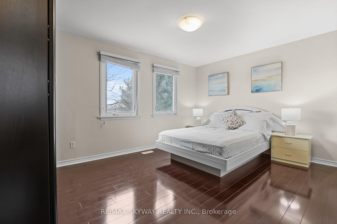
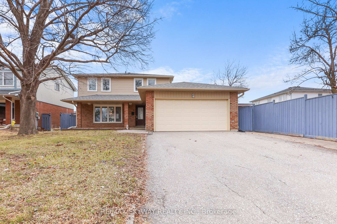
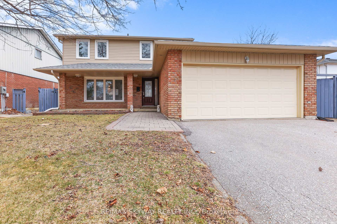
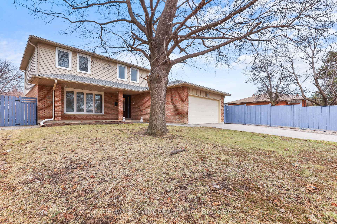
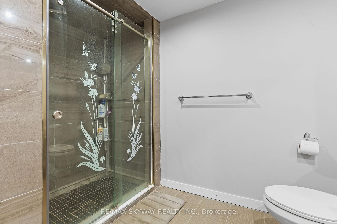
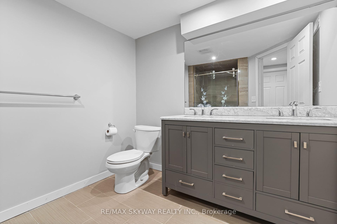
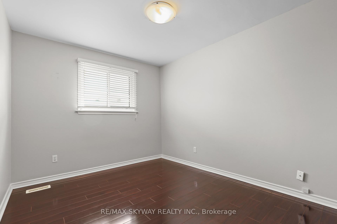
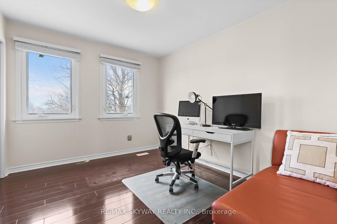
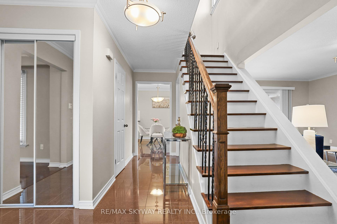
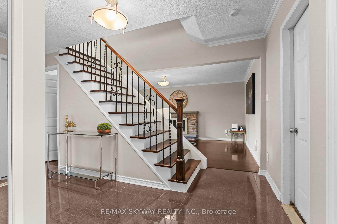











































| Spacious 4-Bedroom Home with Basement & Outdoor Entertainment Area in Brampton! Welcome to 19 Mackay Street North, a charming 4-bedroom, 3-bathroom home in the heart of Brampton, offering the perfect blend of comfort, style, and outdoor living. Step inside to find bright and spacious living areas, a well-designed kitchen, and generously sized bedrooms, perfect for families of all sizes. The basement adds extra flexibility ideal for a home office, entertainment space, or guest suite. Outside, you'll discover a fantastic recreation area, perfect for summer barbecues, outdoor dining, or simply relaxing with family and friends. Whether you are hosting a gathering or enjoying a quiet evening under the stars, this space is designed for making lasting memories. Located in a family-friendly neighborhood, this home is just minutes from schools, parks, shopping centers, and major highways, making daily life both convenient and enjoyable. Don't miss out on this incredible opportunity book your private viewing today! |
| Price | $1,094,900 |
| Taxes: | $5401.00 |
| Occupancy by: | Owner |
| Address: | 19 MacKay Stre North , Brampton, L6S 2Z9, Peel |
| Directions/Cross Streets: | Bovaird Dr / Dixie Rd |
| Rooms: | 7 |
| Rooms +: | 2 |
| Bedrooms: | 4 |
| Bedrooms +: | 2 |
| Family Room: | T |
| Basement: | Finished |
| Level/Floor | Room | Length(ft) | Width(ft) | Descriptions | |
| Room 1 | Living Ro | Laminate | |||
| Room 2 | Dining Ro | ||||
| Room 3 | Family Ro | ||||
| Room 4 | Kitchen | ||||
| Room 5 | Breakfast | ||||
| Room 6 | Primary B | ||||
| Room 7 | Bedroom 2 | ||||
| Room 8 | Bedroom 3 | ||||
| Room 9 | Bedroom 4 | ||||
| Room 10 | Living Ro | ||||
| Room 11 | Bedroom | ||||
| Room 12 | Bedroom | ||||
| Room 13 | Laundry |
| Washroom Type | No. of Pieces | Level |
| Washroom Type 1 | 2 | Ground |
| Washroom Type 2 | 4 | Second |
| Washroom Type 3 | 2 | Second |
| Washroom Type 4 | 3 | Basement |
| Washroom Type 5 | 0 | |
| Washroom Type 6 | 2 | Ground |
| Washroom Type 7 | 4 | Second |
| Washroom Type 8 | 2 | Second |
| Washroom Type 9 | 3 | Basement |
| Washroom Type 10 | 0 |
| Total Area: | 0.00 |
| Property Type: | Detached |
| Style: | 2-Storey |
| Exterior: | Aluminum Siding, Brick |
| Garage Type: | Attached |
| (Parking/)Drive: | Private |
| Drive Parking Spaces: | 4 |
| Park #1 | |
| Parking Type: | Private |
| Park #2 | |
| Parking Type: | Private |
| Pool: | None |
| Property Features: | Fenced Yard, Hospital |
| CAC Included: | N |
| Water Included: | N |
| Cabel TV Included: | N |
| Common Elements Included: | N |
| Heat Included: | N |
| Parking Included: | N |
| Condo Tax Included: | N |
| Building Insurance Included: | N |
| Fireplace/Stove: | Y |
| Heat Type: | Forced Air |
| Central Air Conditioning: | Central Air |
| Central Vac: | N |
| Laundry Level: | Syste |
| Ensuite Laundry: | F |
| Elevator Lift: | False |
| Sewers: | Sewer |
| Although the information displayed is believed to be accurate, no warranties or representations are made of any kind. |
| RE/MAX SKYWAY REALTY INC. |
- Listing -1 of 0
|
|

| Book Showing | Email a Friend |
| Type: | Freehold - Detached |
| Area: | Peel |
| Municipality: | Brampton |
| Neighbourhood: | Central Park |
| Style: | 2-Storey |
| Lot Size: | x 120.00(Feet) |
| Approximate Age: | |
| Tax: | $5,401 |
| Maintenance Fee: | $0 |
| Beds: | 4+2 |
| Baths: | 4 |
| Garage: | 0 |
| Fireplace: | Y |
| Air Conditioning: | |
| Pool: | None |

Anne has 20+ years of Real Estate selling experience.
"It is always such a pleasure to find that special place with all the most desired features that makes everyone feel at home! Your home is one of your biggest investments that you will make in your lifetime. It is so important to find a home that not only exceeds all expectations but also increases your net worth. A sound investment makes sense and will build a secure financial future."
Let me help in all your Real Estate requirements! Whether buying or selling I can help in every step of the journey. I consider my clients part of my family and always recommend solutions that are in your best interest and according to your desired goals.
Call or email me and we can get started.
Looking for resale homes?


