Welcome to SaintAmour.ca
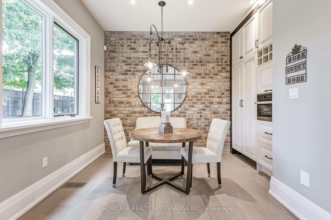
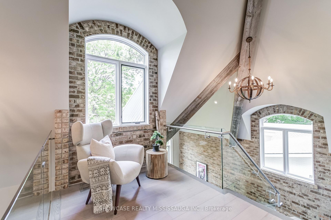
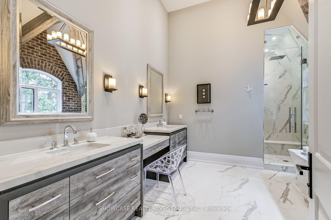
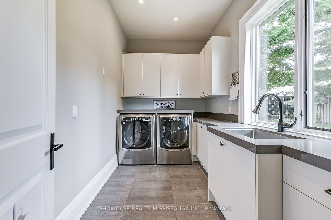
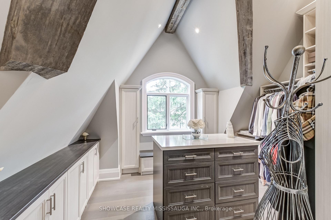
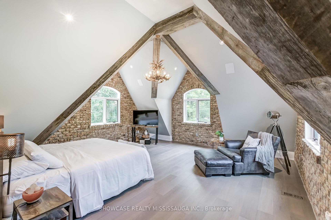
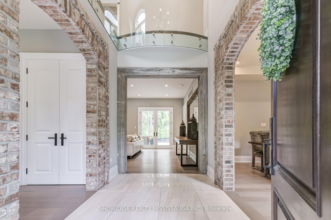
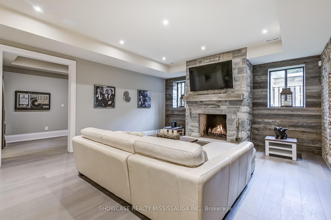
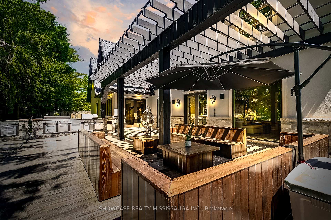
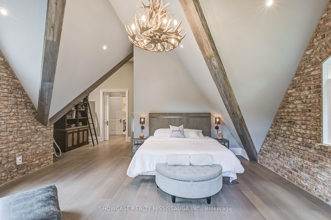
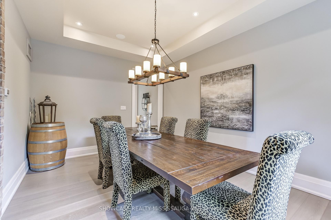

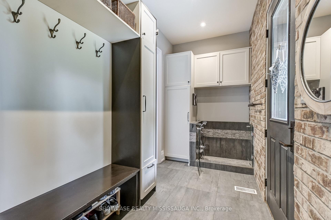
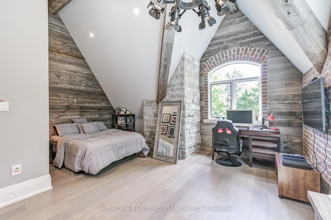
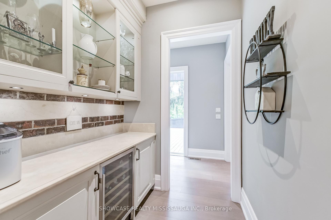
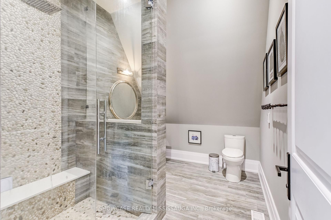
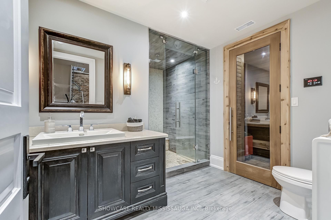
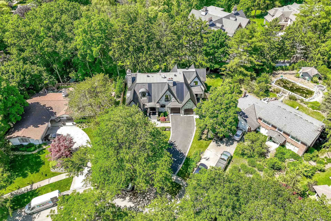
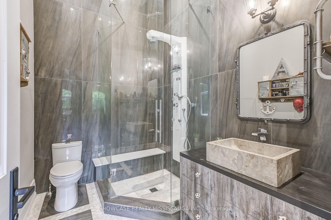
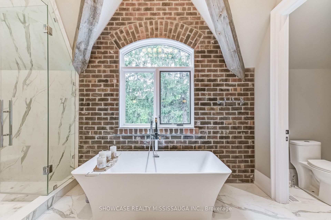
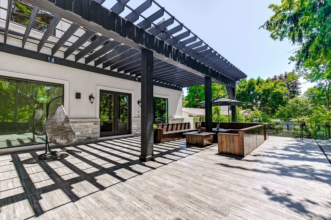
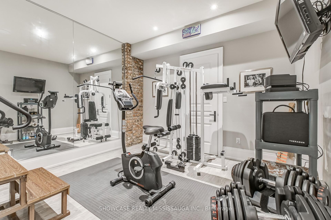
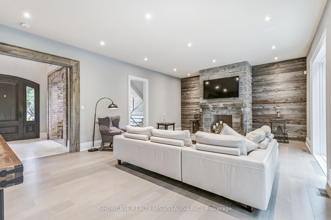
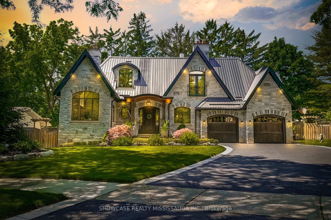
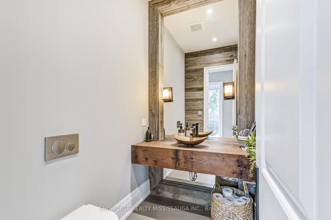
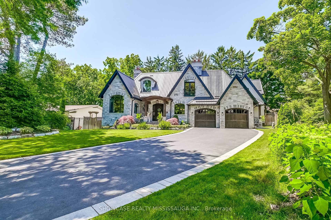
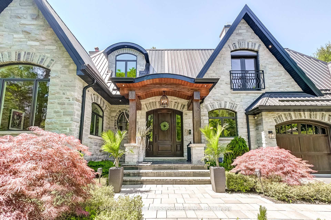
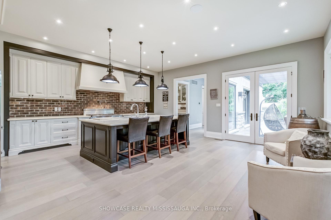
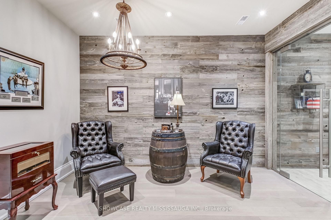
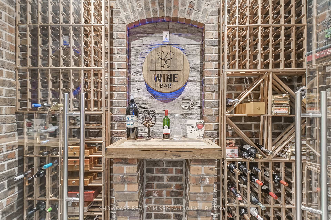
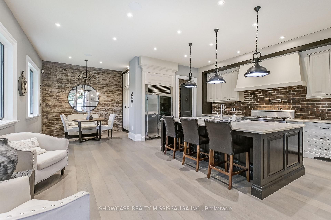
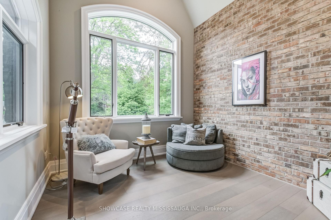
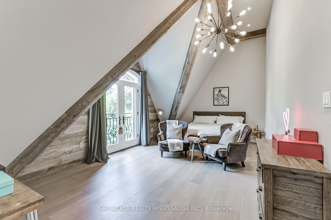
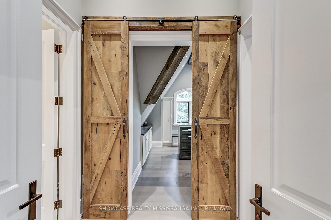
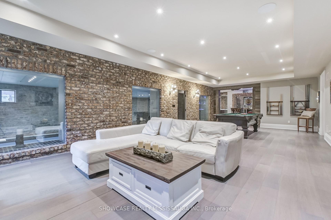
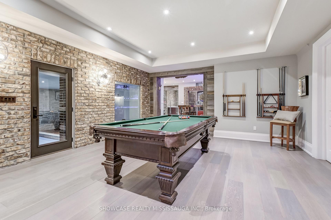
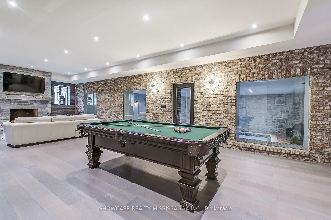
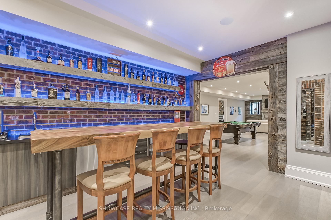
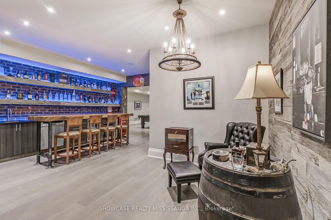
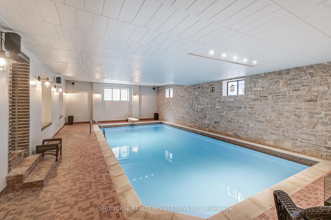
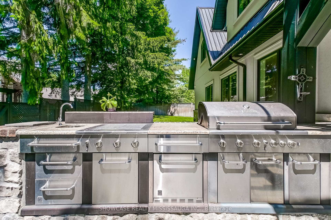
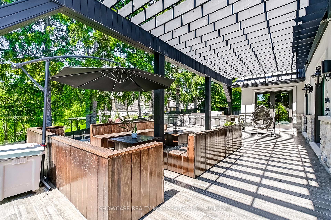
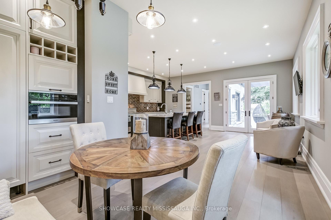
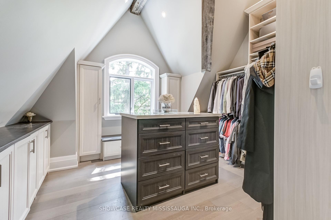
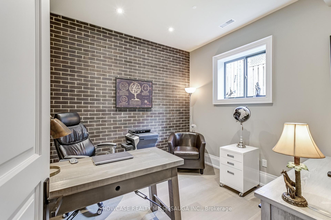
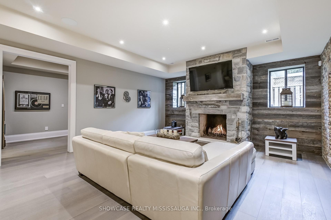
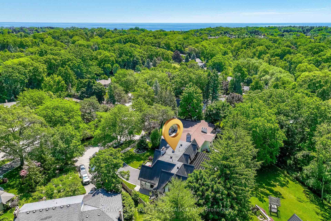
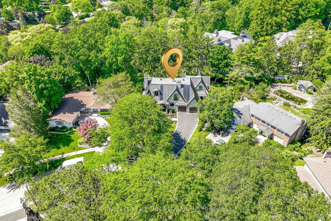
















































| Welcome to this Exquisite Custom Home Featuring Unparalleled Details on One of Quietest Cul De Sacs in Lorne Park. Boasting over 7300 sq.ft of Luxury and Character, this 3+1 Bedroom, 5 bathroom Architectural Masterpiece Resonates Charm and the Ultimate in Scrupulous Craftsmanship. Bring Your Culinary Experience to the Next Level with a Cameo Kitchen designed with the Entertaining Chef in Mind. Enjoy the Fabolous Outdoor Space on your Massive Private Deck with Glass Railings and an Outdoor Kitchen. Lounge in the Living Room, Surrounded By An Open Glass Railed Staircase, Rich Brick Accents and Featuring a 20ft plus Vaulted Ceiling. Retreat to the Owner's Suite and Embrace Yourself with Rustic Ambiance Features Abound, a Spa-Styled Ensuite, and Luxury Boutique Inspired Walk-in Closet. Cue up a Game of Snooker in the Rec Room While Your Guests Enjoy a Swim in the 18X36ft Indoor Pool. Perhaps Enjoy a Sip of Wine from Your Climate Controlled Wine Cellar or a Single Malt at the Full Bar Featuring a Cigar Sitting Area. And for the Fitness Buff, a Workout in Your Personal Gym with an Indoor Jacuzzi and Sauna or Enjoy Quiet Relaxing Walks in the Mature Surrounding Streets. This Property Features Full Five Star Resort Amenities For Your Discerning Personal Enjoyment. |
| Price | $4,195,000 |
| Taxes: | $24838.58 |
| Occupancy by: | Owner |
| Address: | 1282 Catchacoma Cour , Mississauga, L5H 2X6, Peel |
| Directions/Cross Streets: | Indian Rd / Tecumseh Park |
| Rooms: | 12 |
| Bedrooms: | 3 |
| Bedrooms +: | 1 |
| Family Room: | T |
| Basement: | Finished wit |
| Level/Floor | Room | Length(ft) | Width(ft) | Descriptions | |
| Room 1 | Main | Living Ro | 11.05 | 10.99 | Vaulted Ceiling(s), Hardwood Floor, Open Stairs |
| Room 2 | Main | Dining Ro | 11.78 | 16.37 | Hardwood Floor, Coffered Ceiling(s), Overlooks Frontyard |
| Room 3 | Main | Family Ro | 25.32 | 17.29 | Hardwood Floor, W/O To Deck, Fireplace |
| Room 4 | Main | Kitchen | 20.7 | 21.52 | Hardwood Floor, Centre Island, Breakfast Area |
| Room 5 | Second | Bedroom | 25.58 | 22.5 | Hardwood Floor, 5 Pc Ensuite, Walk-In Closet(s) |
| Room 6 | Second | Bedroom 2 | 16.53 | 17.25 | Hardwood Floor, Vaulted Ceiling(s), 3 Pc Ensuite |
| Room 7 | Second | Bedroom 3 | 20.6 | 12.5 | Hardwood Floor, Juliette Balcony, 3 Pc Ensuite |
| Room 8 | Lower | Office | 10.36 | 10.07 | Hardwood Floor, Combined w/Sitting, Above Grade Window |
| Room 9 | Lower | Recreatio | 37.23 | 16.7 | Hardwood Floor, Fireplace, Walk-Out |
| Room 10 | Lower | Sitting | 16.1 | 11.41 | B/I Bar, Hardwood Floor, Combined w/Game |
| Room 11 | Lower | Other | 12.99 | 11.18 | 4 Pc Ensuite, Sauna, Tile Floor |
| Room 12 | Lower | Exercise | 12.2 | 18.53 | Tile Floor, Whirlpool, Separate Room |
| Washroom Type | No. of Pieces | Level |
| Washroom Type 1 | 2 | Main |
| Washroom Type 2 | 4 | Basement |
| Washroom Type 3 | 3 | Second |
| Washroom Type 4 | 3 | Second |
| Washroom Type 5 | 5 | Second |
| Total Area: | 0.00 |
| Approximatly Age: | 6-15 |
| Property Type: | Detached |
| Style: | 2-Storey |
| Exterior: | Stone, Stucco (Plaster) |
| Garage Type: | Attached |
| (Parking/)Drive: | Private |
| Drive Parking Spaces: | 8 |
| Park #1 | |
| Parking Type: | Private |
| Park #2 | |
| Parking Type: | Private |
| Pool: | Indoor |
| Other Structures: | Garden Shed |
| Approximatly Age: | 6-15 |
| Approximatly Square Footage: | 5000 + |
| Property Features: | Fenced Yard, Library |
| CAC Included: | N |
| Water Included: | N |
| Cabel TV Included: | N |
| Common Elements Included: | N |
| Heat Included: | N |
| Parking Included: | N |
| Condo Tax Included: | N |
| Building Insurance Included: | N |
| Fireplace/Stove: | Y |
| Heat Type: | Forced Air |
| Central Air Conditioning: | Central Air |
| Central Vac: | Y |
| Laundry Level: | Syste |
| Ensuite Laundry: | F |
| Sewers: | Sewer |
| Although the information displayed is believed to be accurate, no warranties or representations are made of any kind. |
| SHOWCASE REALTY MISSISSAUGA INC. |
- Listing -1 of 0
|
|

| Virtual Tour | Book Showing | Email a Friend |
| Type: | Freehold - Detached |
| Area: | Peel |
| Municipality: | Mississauga |
| Neighbourhood: | Lorne Park |
| Style: | 2-Storey |
| Lot Size: | x 116.17(Feet) |
| Approximate Age: | 6-15 |
| Tax: | $24,838.58 |
| Maintenance Fee: | $0 |
| Beds: | 3+1 |
| Baths: | 5 |
| Garage: | 0 |
| Fireplace: | Y |
| Air Conditioning: | |
| Pool: | Indoor |

Anne has 20+ years of Real Estate selling experience.
"It is always such a pleasure to find that special place with all the most desired features that makes everyone feel at home! Your home is one of your biggest investments that you will make in your lifetime. It is so important to find a home that not only exceeds all expectations but also increases your net worth. A sound investment makes sense and will build a secure financial future."
Let me help in all your Real Estate requirements! Whether buying or selling I can help in every step of the journey. I consider my clients part of my family and always recommend solutions that are in your best interest and according to your desired goals.
Call or email me and we can get started.
Looking for resale homes?


