Welcome to SaintAmour.ca
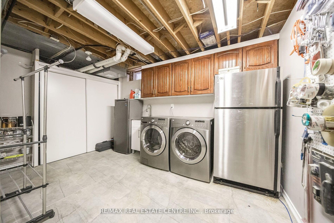
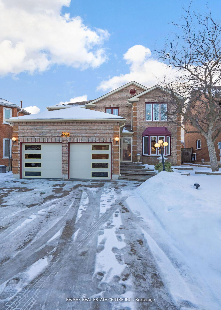
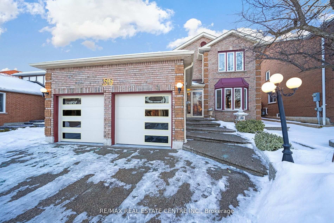
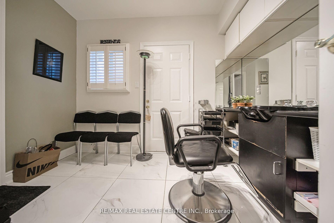
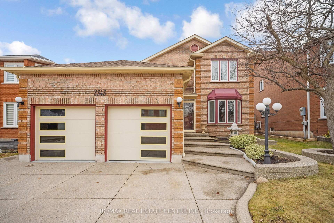
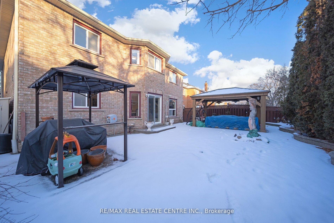
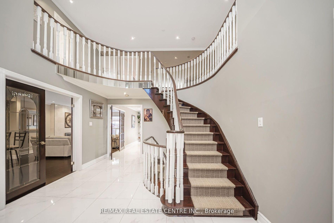
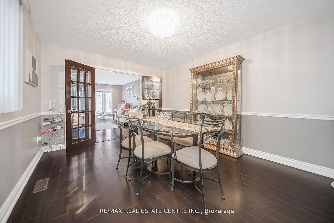
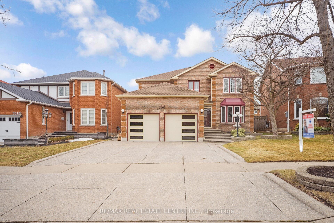
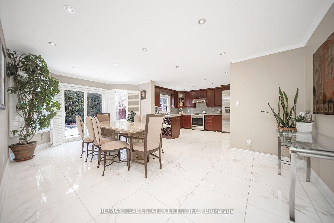
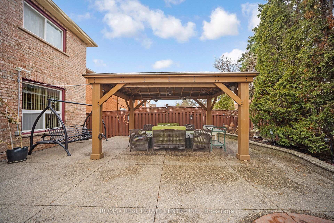
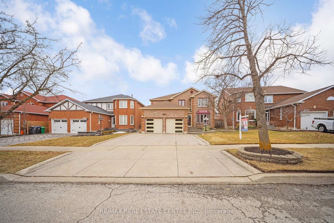
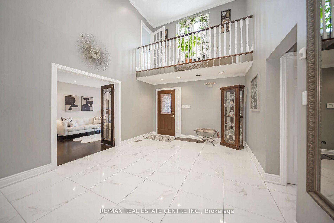
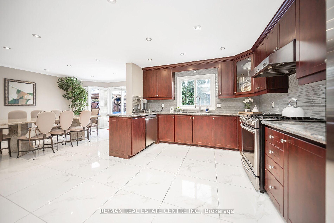
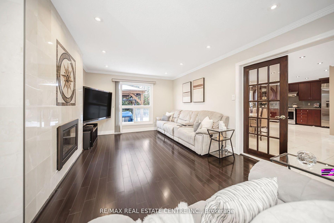
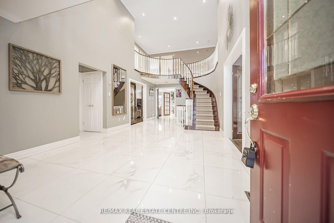
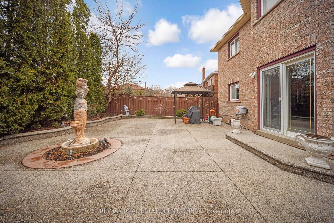
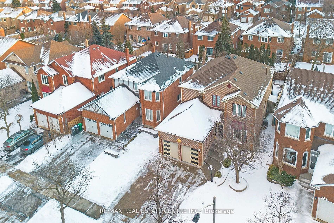
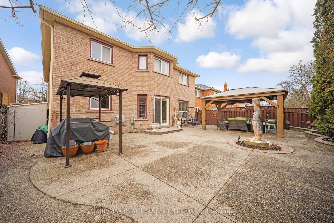
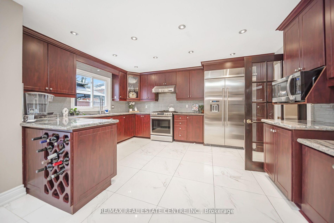
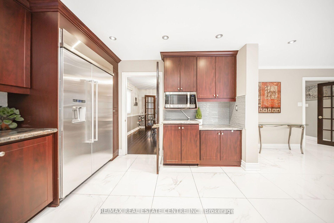
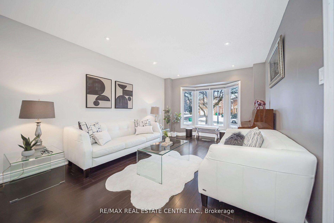
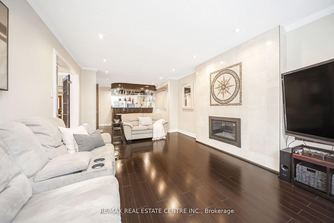
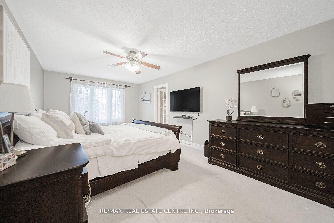
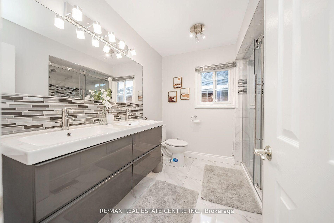
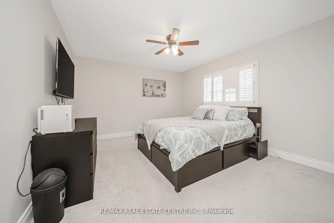
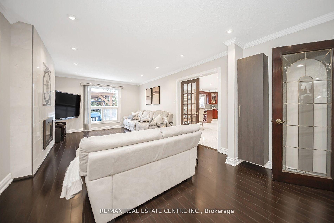
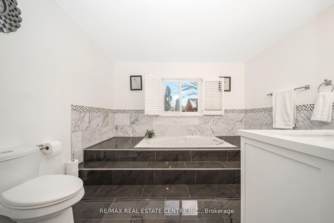
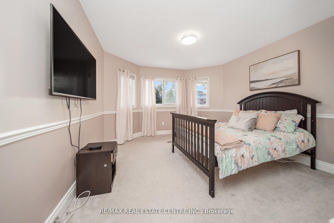
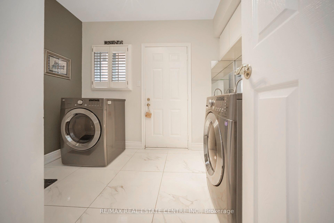
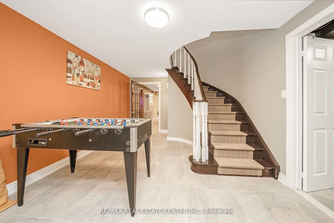
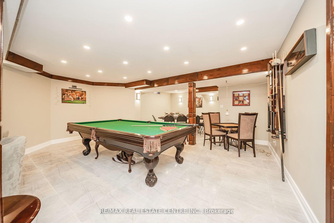
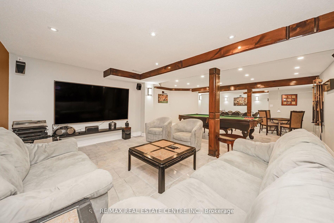
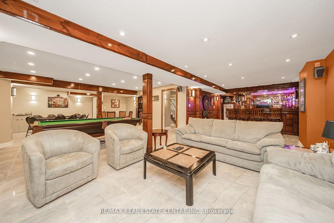
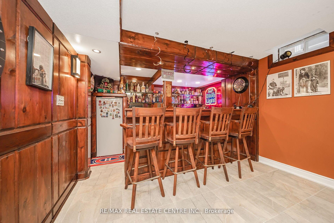
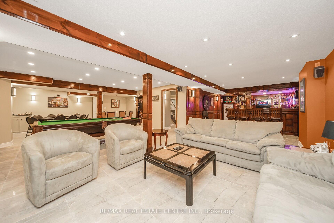
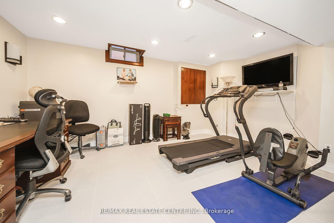
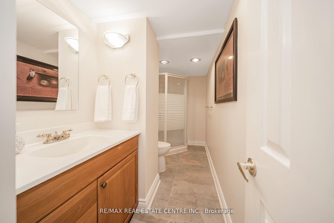
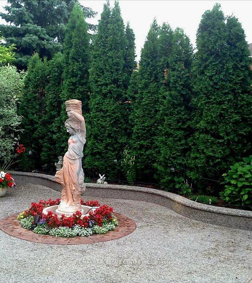
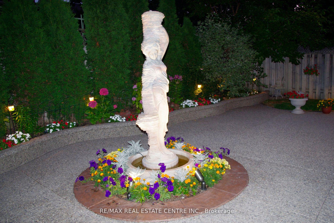
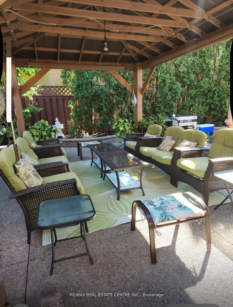
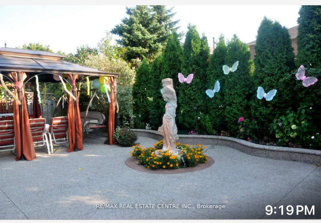
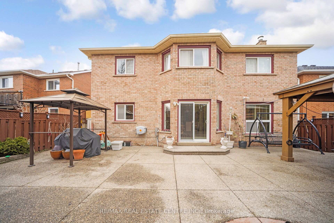
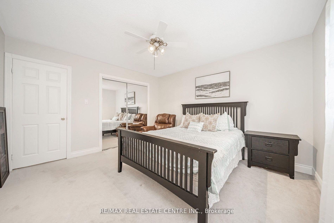
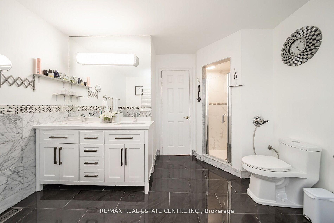
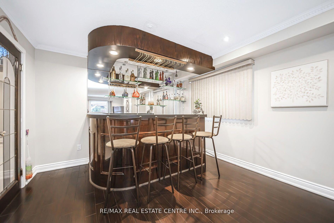
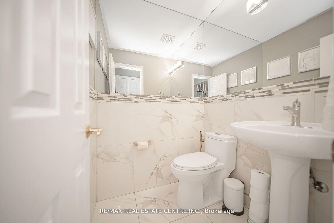
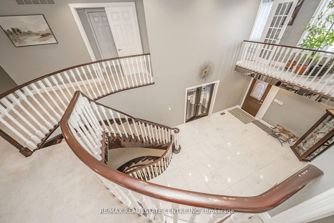
















































| Exquisite 4-Bedroom Executive Home In Erin Mills Welcome To 3545 Marmac ( 3437 Sq Ft As Per MPAC ) , A Beautifully Upgraded 4-Bedroom Executive Home On A Spacious Lot In The Sought-After Erin Mills Neighborhood. Designed For Both Comfortable Family Living And Sophisticated Entertaining, This Home Blends Modern Elegance With Everyday Functionality. Main Level: Central Vac, A Grand Foyer With A Sweeping Staircase And Gleaming White Tile Sets The Stage. Rich, Dark Floors Flow Through The Family And Living Rooms, Where A Custom-Built Bar Adds A Luxurious Touch. The Chef-Inspired Kitchen Features Sleek Granite Countertops, Tile Flooring, And A Bright Breakfast Area Overlooking The Private Backyard. A Stylish Two-Piece Powder Room & A Room With Garage Access Complete This Level. Four Spacious Bedrooms, Including An Impressive Master Suite, Await Upstairs. The Newly Renovated Master Ensuite Offers A Spa-Like Retreat W/ Modern Tile, Double Vanities, A Deep Soaker Tub, And A Walk-In Shower. The Master Bedroom Also Boasts A Private Walkout To An Indoor Balcony. A Second Full Bathroom Features Sinks And A Stand-Up Shower. The Homes Stunning Curb Appeal Includes A Landscaped Front Yard, Exposed Aggregate Driveway, And A Charming Enclosed Porch. The Garage Provides Ample Storage With Built-In Lofts. The Backyard Is An Entertainers Dream W/ A Large Gazebo For 12 Guests, A Separate BBQ Gazebo With A Direct Gas Line, A Hidden Storage Shed, And A Sprinkler System. Tall Cedars Offer Natural Privacy. Perfect For Entertaining, The Fully Finished Basement Includes A Custom Bar, A Washroom, And A Flexible Space For An Office, Gym, Or Extra Bedroom. Practical Upgrades Include A New Electrical Panel, And A Renovated Laundry Room With Ample Storage. Mins From Hwy 403, QEW, & 407, This Home Offers Easy Commuting And Proximity To Top-Rated Schools, Parks, Shopping, And Public Transit. 3545 Marmac Is More Than Just A Home Its A Lifestyle. Don't Miss The Opportunity To Make It Yours |
| Price | $1,559,000 |
| Taxes: | $9116.00 |
| Occupancy: | Owner |
| Address: | 3545 Marmac Cres , Mississauga, L5L 5A4, Peel |
| Acreage: | < .50 |
| Directions/Cross Streets: | Winston Churchill Blvd/College Way |
| Rooms: | 9 |
| Rooms +: | 2 |
| Bedrooms: | 4 |
| Bedrooms +: | 1 |
| Family Room: | T |
| Basement: | Finished |
| Level/Floor | Room | Length(ft) | Width(ft) | Descriptions | |
| Room 1 | Ground | Living Ro | 17.71 | 10.99 | Hardwood Floor, Combined w/Dining |
| Room 2 | Ground | Dining Ro | 19.68 | 12.14 | Hardwood Floor, French Doors |
| Room 3 | Ground | Kitchen | 13.97 | 10.82 | Ceramic Floor, Family Size Kitchen |
| Room 4 | Ground | Breakfast | 11.97 | 19.02 | Ceramic Floor, Breakfast Area |
| Room 5 | Ground | Family Ro | 26.57 | 11.15 | Gas Fireplace, Hardwood Floor |
| Room 6 | Second | Primary B | 17.71 | 10.82 | 5 Pc Ensuite, Walk-In Closet(s) |
| Room 7 | Second | Bedroom 2 | 12.79 | 13.58 | Broadloom, Large Closet |
| Room 8 | Second | Bedroom 3 | 11.97 | 12.96 | Broadloom, Large Closet |
| Room 9 | Second | Bedroom 4 | 11.97 | 12.96 | Broadloom, Large Closet |
| Washroom Type | No. of Pieces | Level |
| Washroom Type 1 | 5 | Second |
| Washroom Type 2 | 4 | Second |
| Washroom Type 3 | 2 | Main |
| Washroom Type 4 | 3 | Lower |
| Washroom Type 5 | 0 | |
| Washroom Type 6 | 5 | Second |
| Washroom Type 7 | 4 | Second |
| Washroom Type 8 | 2 | Main |
| Washroom Type 9 | 3 | Lower |
| Washroom Type 10 | 0 | |
| Washroom Type 11 | 5 | Second |
| Washroom Type 12 | 4 | Second |
| Washroom Type 13 | 2 | Main |
| Washroom Type 14 | 3 | Lower |
| Washroom Type 15 | 0 | |
| Washroom Type 16 | 5 | Second |
| Washroom Type 17 | 4 | Second |
| Washroom Type 18 | 2 | Main |
| Washroom Type 19 | 3 | Lower |
| Washroom Type 20 | 0 | |
| Washroom Type 21 | 5 | Second |
| Washroom Type 22 | 4 | Second |
| Washroom Type 23 | 2 | Main |
| Washroom Type 24 | 3 | Lower |
| Washroom Type 25 | 0 |
| Total Area: | 0.00 |
| Property Type: | Detached |
| Style: | 2-Storey |
| Exterior: | Brick |
| Garage Type: | Attached |
| (Parking/)Drive: | Private |
| Drive Parking Spaces: | 6 |
| Park #1 | |
| Parking Type: | Private |
| Park #2 | |
| Parking Type: | Private |
| Pool: | None |
| Approximatly Square Footage: | 3000-3500 |
| CAC Included: | N |
| Water Included: | N |
| Cabel TV Included: | N |
| Common Elements Included: | N |
| Heat Included: | N |
| Parking Included: | N |
| Condo Tax Included: | N |
| Building Insurance Included: | N |
| Fireplace/Stove: | Y |
| Heat Type: | Forced Air |
| Central Air Conditioning: | Central Air |
| Central Vac: | N |
| Laundry Level: | Syste |
| Ensuite Laundry: | F |
| Sewers: | Sewer |
| Although the information displayed is believed to be accurate, no warranties or representations are made of any kind. |
| RE/MAX REAL ESTATE CENTRE INC. |
- Listing -1 of 0
|
|

| Book Showing | Email a Friend |
| Type: | Freehold - Detached |
| Area: | Peel |
| Municipality: | Mississauga |
| Neighbourhood: | Erin Mills |
| Style: | 2-Storey |
| Lot Size: | x 121.49(Feet) |
| Approximate Age: | |
| Tax: | $9,116 |
| Maintenance Fee: | $0 |
| Beds: | 4+1 |
| Baths: | 4 |
| Garage: | 0 |
| Fireplace: | Y |
| Air Conditioning: | |
| Pool: | None |

Anne has 20+ years of Real Estate selling experience.
"It is always such a pleasure to find that special place with all the most desired features that makes everyone feel at home! Your home is one of your biggest investments that you will make in your lifetime. It is so important to find a home that not only exceeds all expectations but also increases your net worth. A sound investment makes sense and will build a secure financial future."
Let me help in all your Real Estate requirements! Whether buying or selling I can help in every step of the journey. I consider my clients part of my family and always recommend solutions that are in your best interest and according to your desired goals.
Call or email me and we can get started.
Looking for resale homes?


