Welcome to SaintAmour.ca
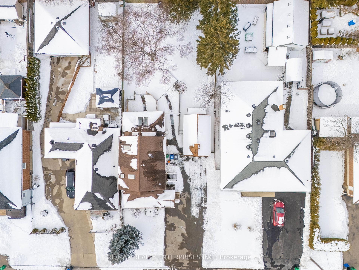
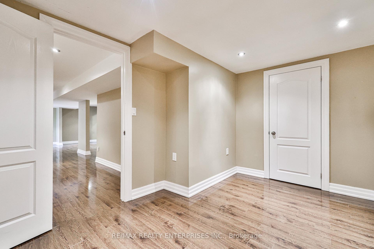
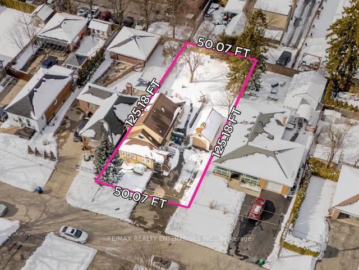
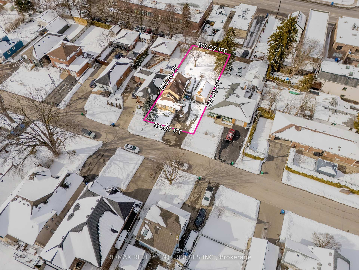
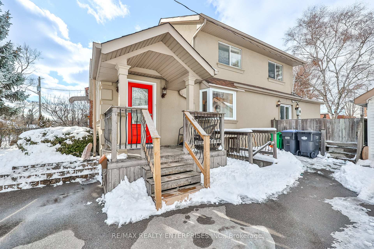
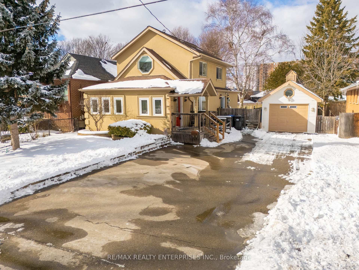
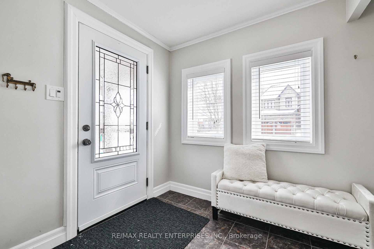
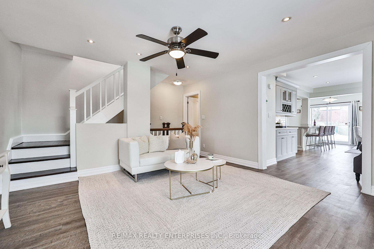
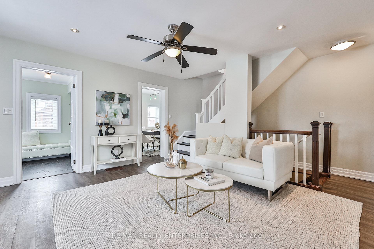
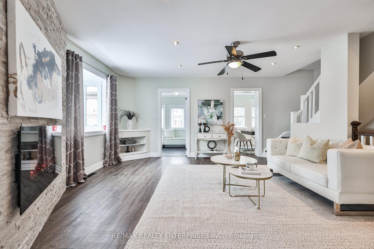
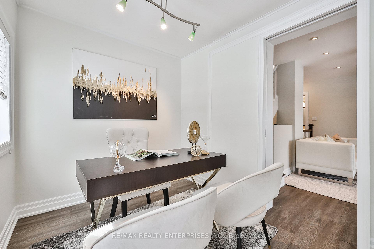
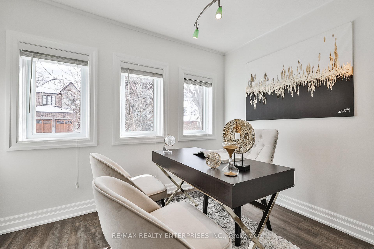
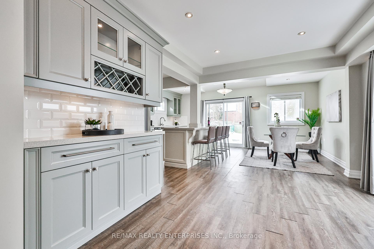
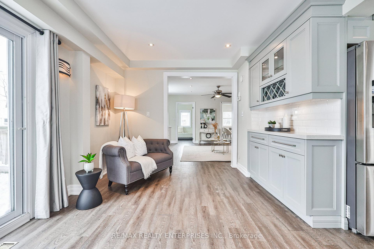
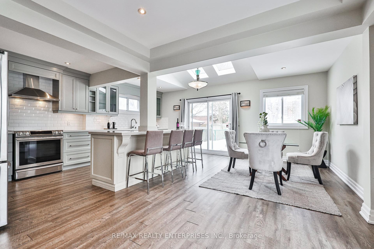
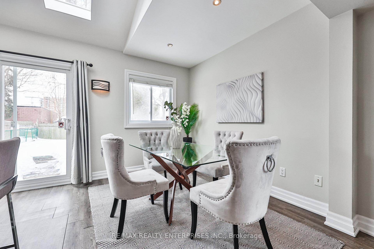
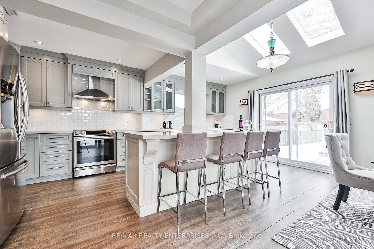
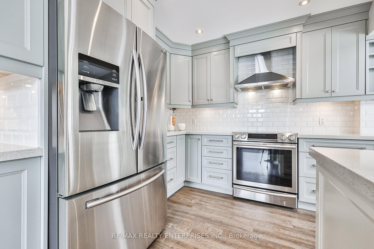
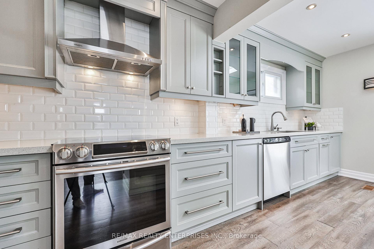
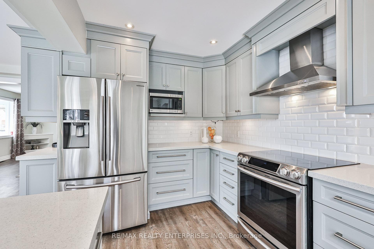
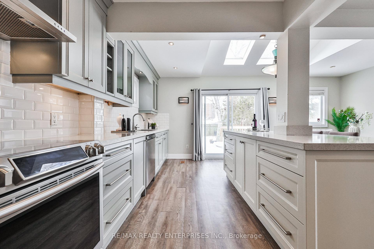
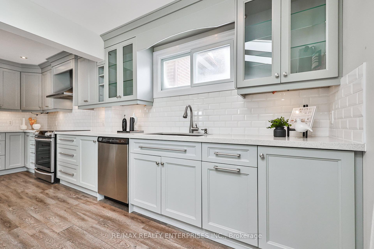
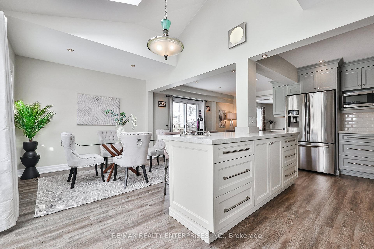
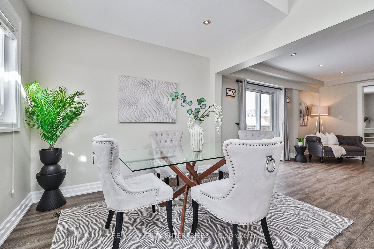
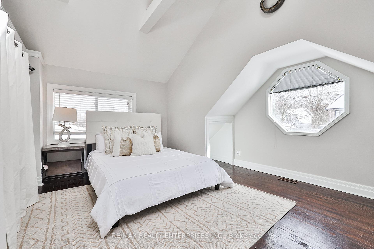
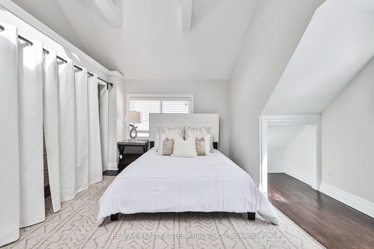
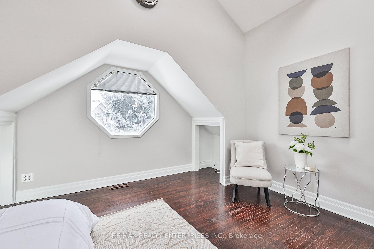
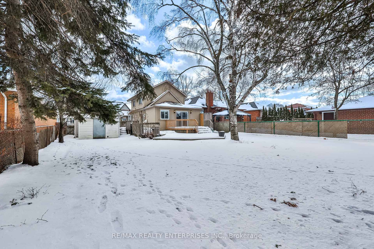
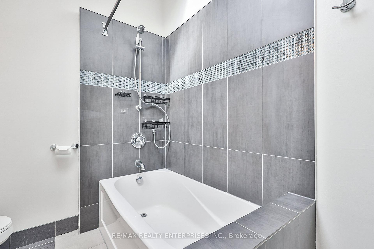
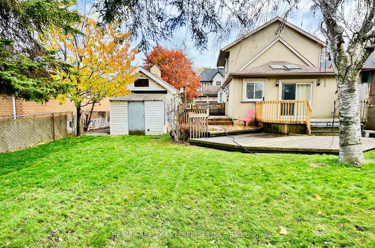
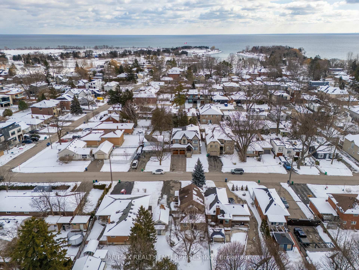
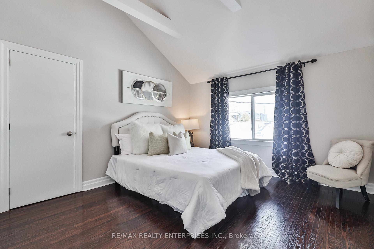
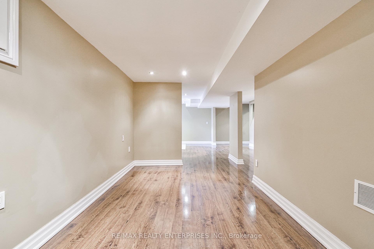
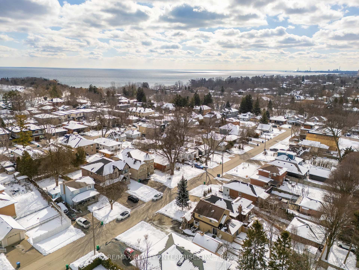
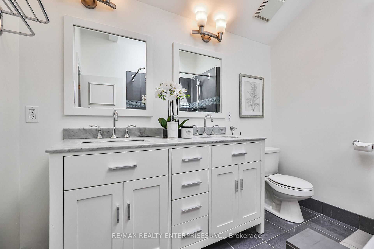
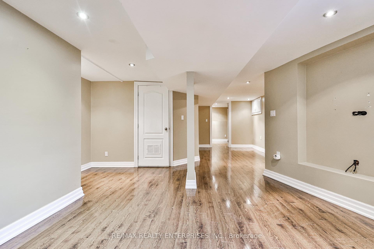
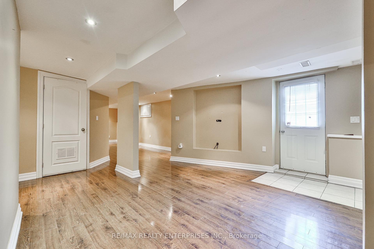





































| Welcome To 611 Byngmount Avenue, A Beautifully Renovated 2+1 Bedroom, 2-Bathroom Home With Main Level Office Nestled In The Highly Desirable Lakeview Neighbourhood. Set On A Generous 50 X 125 Ft Lot, This Charming 1.5-Storey Home Is Ideally Located Just Steps From The Waterfront, Top-Rated Schools, And The Exciting Lakeview Village Redevelopment. Offering The Perfect Blend Of Nature, Community, And Urban Convenience. Inside, You'll Find A Warm And Welcoming Living Space, Highlighted By A Decorative Stone Feature Wall, An Electric Fireplace, And Expansive Windows That Flood The Home With Natural Light. The Showstopping, Renovated Eat-In Kitchen Is Designed For Both Style And Function, Featuring Quartz Countertops, Stainless Steel Appliances, A Large Centre Island, And Two Skylights That Brighten The Space. Two Convenient Walkouts Lead To A Stunning Three-Level Cedar Deck, Ideal For Seamless Indoor-Outdoor Living. Upstairs, 2 Beautifully Designed Bedrooms Feature Soaring Cathedral Ceilings With Exposed Beams, Adding Character And Charm. The Serene Primary Suite Is Complete With A Unique Octagonal Window, Built-In Closet, And Hardwood Floors, While The Renovated 5-Piece Bathroom With A Double Vanity And Skylight Offers A Spa-Like Retreat. The Fully Finished Basement Expands Your Living Options With A Spacious Recreation Room, Laundry Area, And A Third Bedroom. A Separate Walk-Up Entrance Adds Flexibility For Guests, A Home Office, Or Potential Rental Income. Step Outside To A Private, Fully Fenced Backyard Oasis Surrounded By Mature Trees, A Cozy Fire Pit, And A Wraparound Cedar Deck Perfect For Relaxing Or Entertaining. An Insulated, Heated Detached Garage And A Five-Car Driveway Provide Ample Parking And Storage. Located Near Parks, Trails, Golf Clubs, And Marinas, With Easy Access To Go Stations, Major Highways, And Mississauga's Vibrant Lakeside Community This Is A Rare Opportunity To Own A Beautifully Updated Home In One Of The City's Most Exciting Neighbourhoods! |
| Price | $1,499,850 |
| Taxes: | $7232.40 |
| Occupancy by: | Vacant |
| Address: | 611 Byngmount Aven , Mississauga, L5G 1R2, Peel |
| Directions/Cross Streets: | Lakeshore & Aviation |
| Rooms: | 8 |
| Rooms +: | 3 |
| Bedrooms: | 2 |
| Bedrooms +: | 1 |
| Family Room: | T |
| Basement: | Full, Separate Ent |
| Level/Floor | Room | Length(ft) | Width(ft) | Descriptions | |
| Room 1 | Main | Foyer | 9.51 | 7.61 | Closet, Window, Tile Floor |
| Room 2 | Main | Living Ro | 19.45 | 14.37 | Electric Fireplace, Pot Lights, Large Window |
| Room 3 | Main | Office | 9.61 | 7.51 | Window, Closet, 3 Pc Bath |
| Room 4 | Main | Dining Ro | 14.99 | 9.87 | Window, Pot Lights, Combined w/Family |
| Room 5 | Main | Kitchen | 8.59 | 19.71 | W/O To Deck, Skylight, Stainless Steel Appl |
| Room 6 | Main | Family Ro | 10.69 | 14.56 | W/O To Deck, Pot Lights, Open Concept |
| Room 7 | Upper | Primary B | 16.04 | 13.61 | 5 Pc Bath, Cathedral Ceiling(s), Skylight |
| Room 8 | Upper | Bedroom 2 | 11.97 | 11.71 | Cathedral Ceiling(s), Closet, Hardwood Floor |
| Room 9 | Lower | Recreatio | 27.81 | 17.81 | Walk-Up, Open Concept, Pot Lights |
| Room 10 | Lower | Bedroom 4 | 8.23 | 12.63 | Pot Lights, Closet, Laminate |
| Washroom Type | No. of Pieces | Level |
| Washroom Type 1 | 3 | Main |
| Washroom Type 2 | 5 | Upper |
| Washroom Type 3 | 0 | |
| Washroom Type 4 | 0 | |
| Washroom Type 5 | 0 | |
| Washroom Type 6 | 3 | Main |
| Washroom Type 7 | 5 | Upper |
| Washroom Type 8 | 0 | |
| Washroom Type 9 | 0 | |
| Washroom Type 10 | 0 | |
| Washroom Type 11 | 3 | Main |
| Washroom Type 12 | 5 | Upper |
| Washroom Type 13 | 0 | |
| Washroom Type 14 | 0 | |
| Washroom Type 15 | 0 |
| Total Area: | 0.00 |
| Property Type: | Detached |
| Style: | 1 1/2 Storey |
| Exterior: | Stucco (Plaster) |
| Garage Type: | Detached |
| (Parking/)Drive: | Private |
| Drive Parking Spaces: | 5 |
| Park #1 | |
| Parking Type: | Private |
| Park #2 | |
| Parking Type: | Private |
| Pool: | None |
| Property Features: | Public Trans, Marina |
| CAC Included: | N |
| Water Included: | N |
| Cabel TV Included: | N |
| Common Elements Included: | N |
| Heat Included: | N |
| Parking Included: | N |
| Condo Tax Included: | N |
| Building Insurance Included: | N |
| Fireplace/Stove: | Y |
| Heat Type: | Forced Air |
| Central Air Conditioning: | Central Air |
| Central Vac: | N |
| Laundry Level: | Syste |
| Ensuite Laundry: | F |
| Sewers: | Sewer |
| Although the information displayed is believed to be accurate, no warranties or representations are made of any kind. |
| RE/MAX REALTY ENTERPRISES INC. |
- Listing -1 of 0
|
|

| Virtual Tour | Book Showing | Email a Friend |
| Type: | Freehold - Detached |
| Area: | Peel |
| Municipality: | Mississauga |
| Neighbourhood: | Lakeview |
| Style: | 1 1/2 Storey |
| Lot Size: | x 125.00(Feet) |
| Approximate Age: | |
| Tax: | $7,232.4 |
| Maintenance Fee: | $0 |
| Beds: | 2+1 |
| Baths: | 2 |
| Garage: | 0 |
| Fireplace: | Y |
| Air Conditioning: | |
| Pool: | None |

Anne has 20+ years of Real Estate selling experience.
"It is always such a pleasure to find that special place with all the most desired features that makes everyone feel at home! Your home is one of your biggest investments that you will make in your lifetime. It is so important to find a home that not only exceeds all expectations but also increases your net worth. A sound investment makes sense and will build a secure financial future."
Let me help in all your Real Estate requirements! Whether buying or selling I can help in every step of the journey. I consider my clients part of my family and always recommend solutions that are in your best interest and according to your desired goals.
Call or email me and we can get started.
Looking for resale homes?


