Welcome to SaintAmour.ca
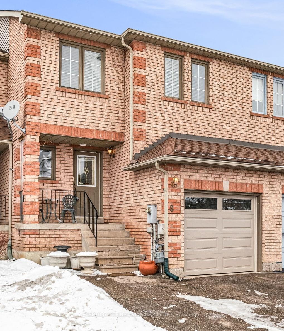
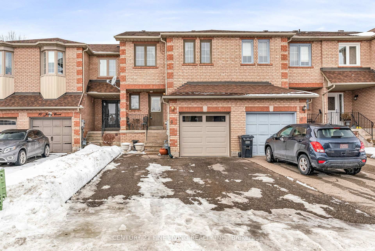
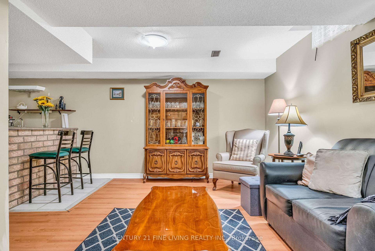
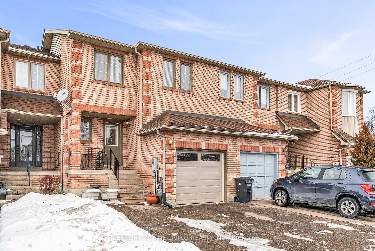
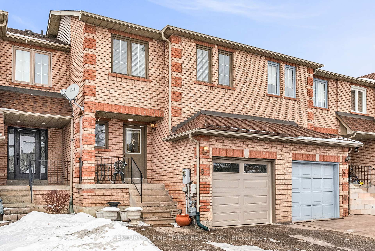
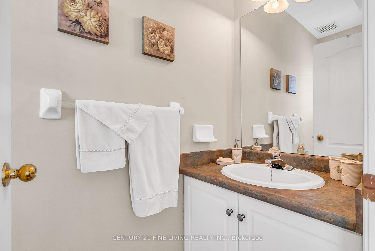
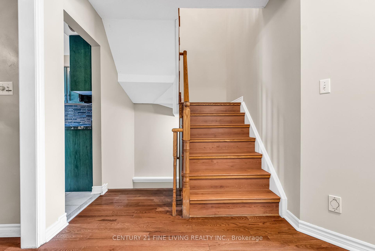
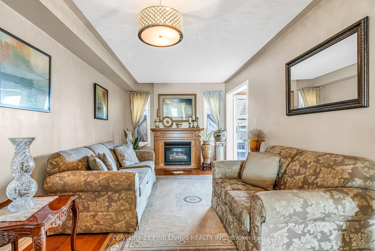
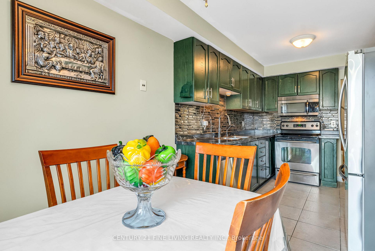
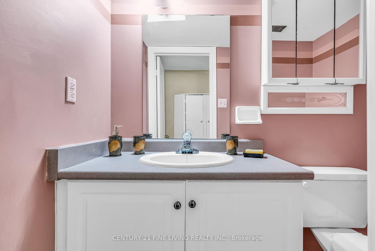
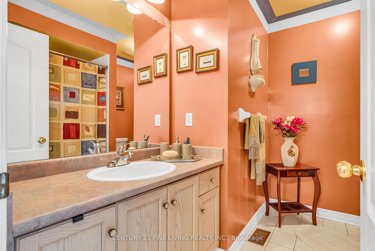
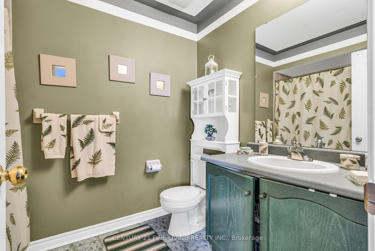
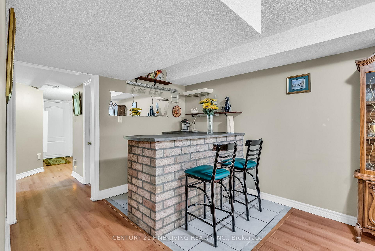
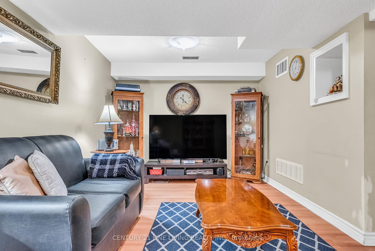
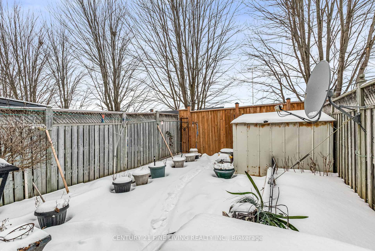

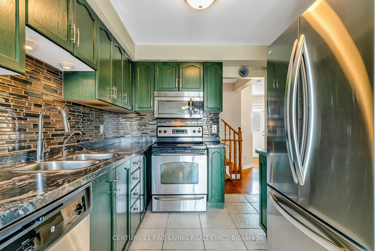
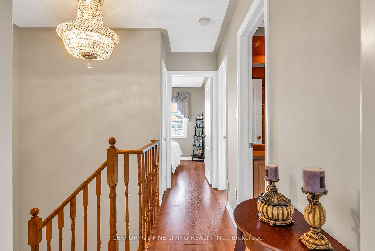
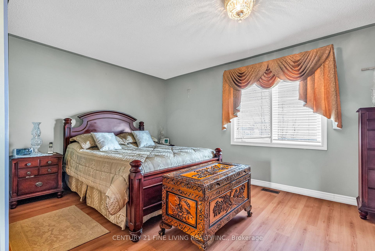
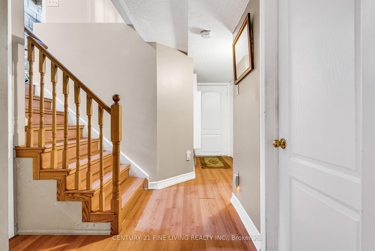
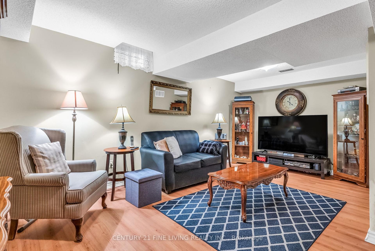

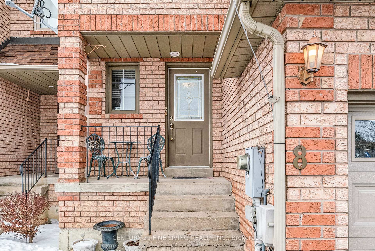
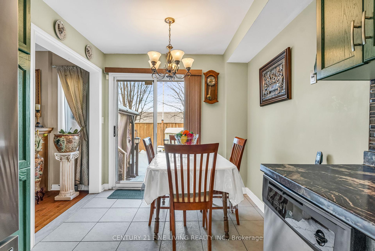
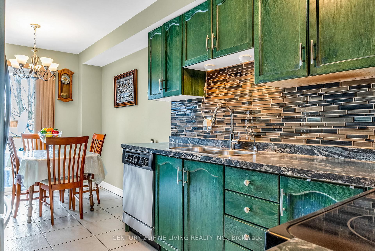
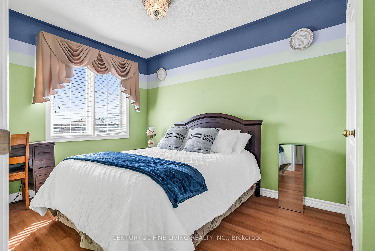
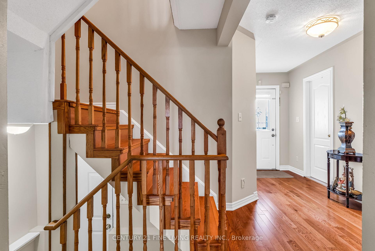
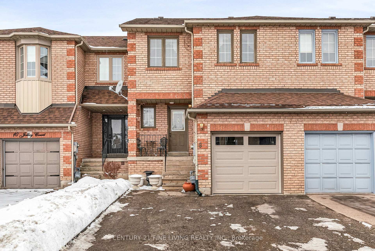
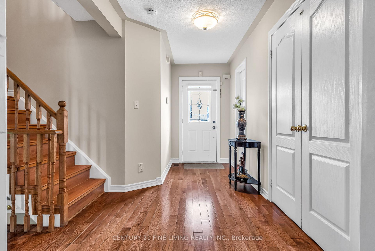
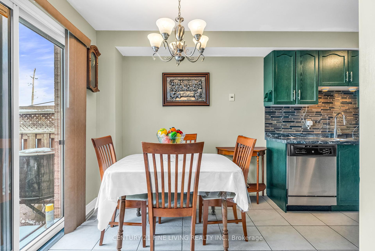
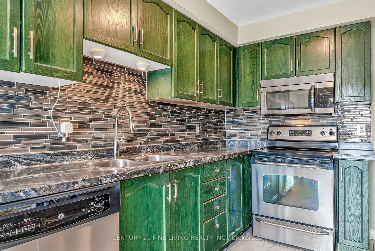
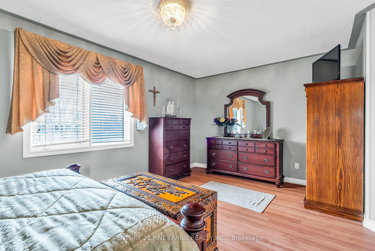
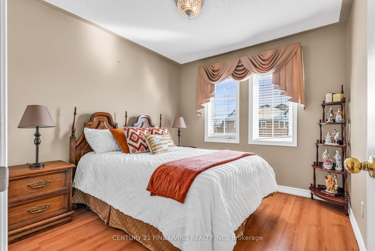
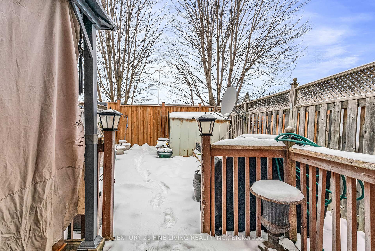
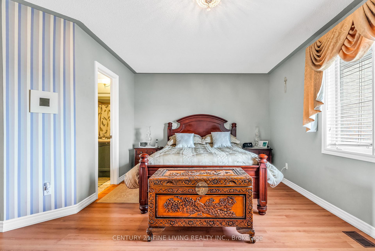
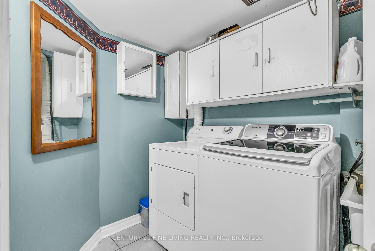
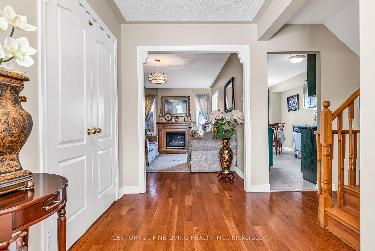





































| Most desired and seldom found freehold town home. Over 2,000 square feet of living space in South Hill, Bolton No Maintenance Fees! Bright, spacious & beautifully kept. This is a freehold townhouse with no maintenance fees, located in the highly sought-after South Hill community of Bolton. This 3-bedroom, 4-bathroom home is pet-free and smoke-free, offering a clean and well-cared-for living space. The main floor features hardwood flooring (2021), a bright living room with fireplace and dining area, kitchen with tile flooring and tile backsplash including newer stainless steel appliances. Upstairs, you'll find three well-sized bedrooms with laminate flooring throughout! The primary large suite includes a private ensuite bathroom and a spacious walk-in closet for added convenience. The finished basement provides additional living space, complete with a wet bar , perfect for entertaining, as well as a laundry room and a cold room for extra storage. Perfect eat in kitchen with easy access to the outside rear deck, with fixed gazebo (2024) manicured lawn and fully fenced. Also worth noting is that there are no rear neighbours which makes this a private oasis and a great space for outdoor relaxation. The home also includes a single-car garage and an extended driveway that fits four additional cars, a rare and valuable feature no sidewalk. Recent updates include furnace (2024), with rented water heater, new roof (2022), a new garage door (2024), ensuring long-term peace of mind. |
| Price | $848,000 |
| Taxes: | $3880.34 |
| Address: | 8 Jolley Crt , Caledon, L7E 1W4, Ontario |
| Lot Size: | 19.70 x 105.74 (Feet) |
| Directions/Cross Streets: | Queensgate Blvd & Landsbridge |
| Rooms: | 7 |
| Rooms +: | 2 |
| Bedrooms: | 3 |
| Bedrooms +: | |
| Kitchens: | 1 |
| Family Room: | N |
| Basement: | Finished, Full |
| Level/Floor | Room | Length(ft) | Width(ft) | Descriptions | |
| Room 1 | Main | Kitchen | 18.66 | 8.33 | Ceramic Floor, Stainless Steel Appl, Ceramic Back Splash |
| Room 2 | Main | Breakfast | 18.66 | 8.33 | Ceramic Floor, Combined W/Kitchen, Walk-Out |
| Room 3 | Main | Living | 18.07 | 9.74 | Hardwood Floor, Fireplace, Combined W/Dining |
| Room 4 | Main | Dining | 18.07 | 9.74 | Hardwood Floor, Open Concept, Combined W/Living |
| Room 5 | Upper | Prim Bdrm | 18.07 | 10.66 | Laminate, W/I Closet, 4 Pc Ensuite |
| Room 6 | Upper | 2nd Br | 10 | 9.09 | Laminate, Closet, Large Window |
| Room 7 | Upper | 3rd Br | 10.66 | 8.07 | Laminate, Closet, Large Window |
| Room 8 | Lower | Great Rm | 17.65 | 17.09 | Laminate, Wet Bar, Open Concept |
| Room 9 | Lower | Laundry | 7.58 | 5.25 | Ceramic Floor |
| Washroom Type | No. of Pieces | Level |
| Washroom Type 1 | 2 | Main |
| Washroom Type 2 | 4 | Upper |
| Washroom Type 3 | 3 | Lower |
| Property Type: | Att/Row/Twnhouse |
| Style: | 2-Storey |
| Exterior: | Brick |
| Garage Type: | Attached |
| (Parking/)Drive: | Private |
| Drive Parking Spaces: | 4 |
| Pool: | None |
| Fireplace/Stove: | Y |
| Heat Source: | Gas |
| Heat Type: | Forced Air |
| Central Air Conditioning: | Central Air |
| Central Vac: | N |
| Laundry Level: | Lower |
| Sewers: | Sewers |
| Water: | Municipal |
| Although the information displayed is believed to be accurate, no warranties or representations are made of any kind. |
| CENTURY 21 FINE LIVING REALTY INC. |
- Listing -1 of 0
|
|

| Virtual Tour | Book Showing | Email a Friend |
| Type: | Freehold - Att/Row/Twnhouse |
| Area: | Peel |
| Municipality: | Caledon |
| Neighbourhood: | Bolton East |
| Style: | 2-Storey |
| Lot Size: | 19.70 x 105.74(Feet) |
| Approximate Age: | |
| Tax: | $3,880.34 |
| Maintenance Fee: | $0 |
| Beds: | 3 |
| Baths: | 4 |
| Garage: | 0 |
| Fireplace: | Y |
| Air Conditioning: | |
| Pool: | None |

Anne has 20+ years of Real Estate selling experience.
"It is always such a pleasure to find that special place with all the most desired features that makes everyone feel at home! Your home is one of your biggest investments that you will make in your lifetime. It is so important to find a home that not only exceeds all expectations but also increases your net worth. A sound investment makes sense and will build a secure financial future."
Let me help in all your Real Estate requirements! Whether buying or selling I can help in every step of the journey. I consider my clients part of my family and always recommend solutions that are in your best interest and according to your desired goals.
Call or email me and we can get started.
Looking for resale homes?


