Welcome to SaintAmour.ca
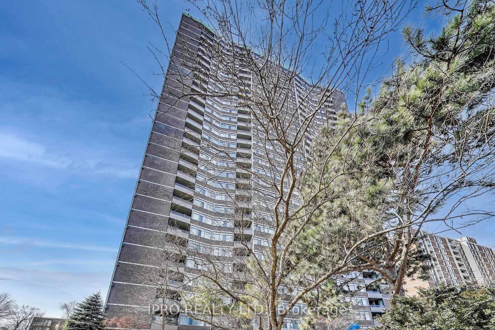

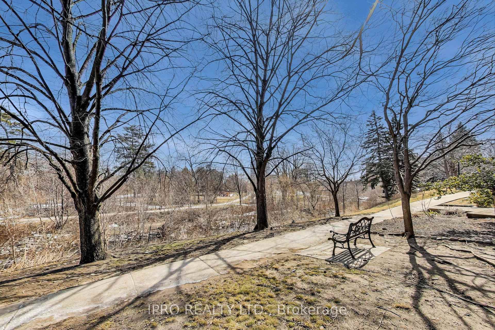
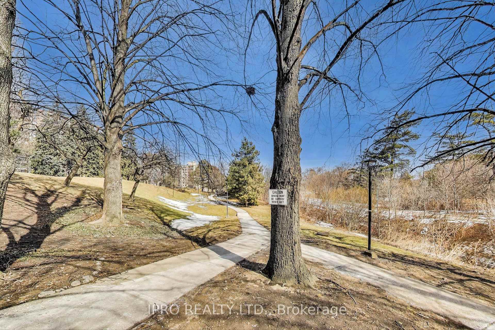
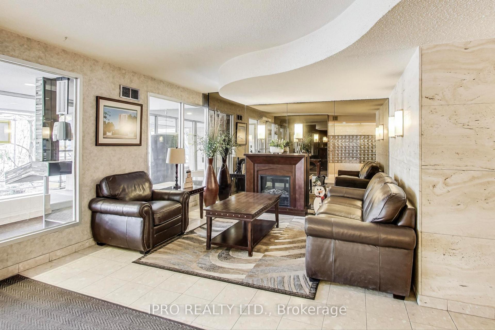
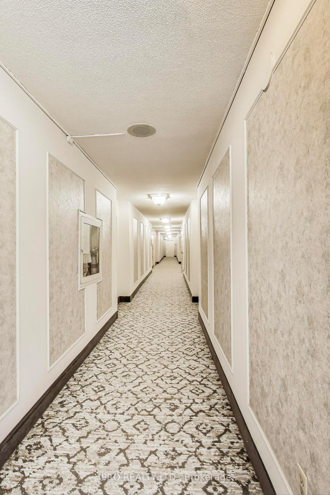
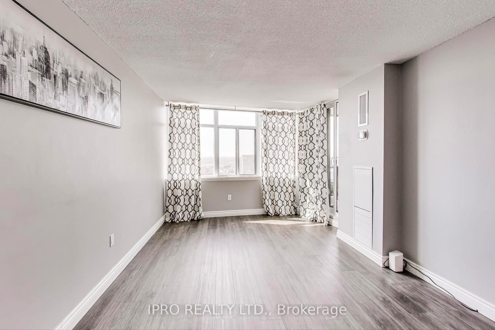

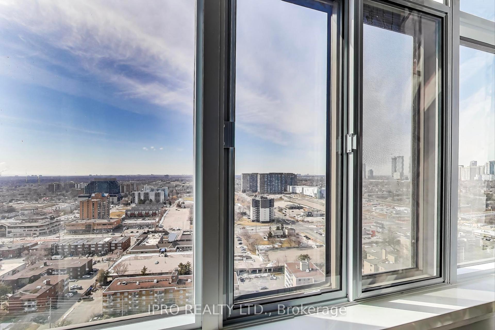
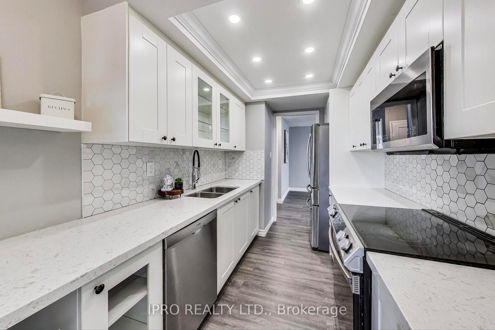
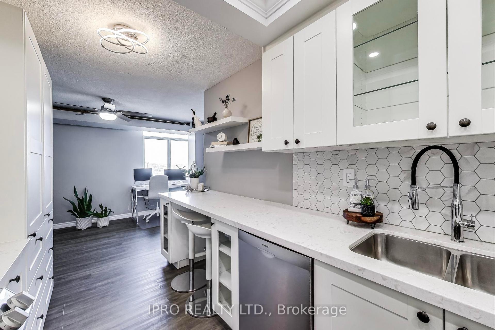
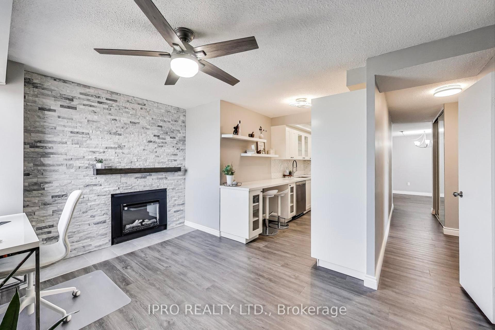
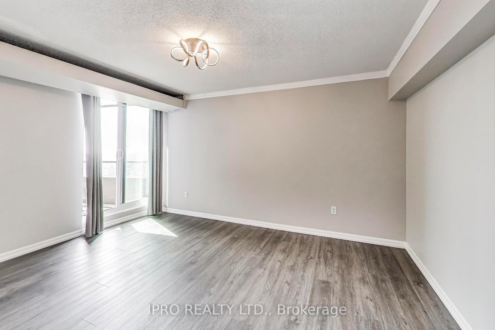
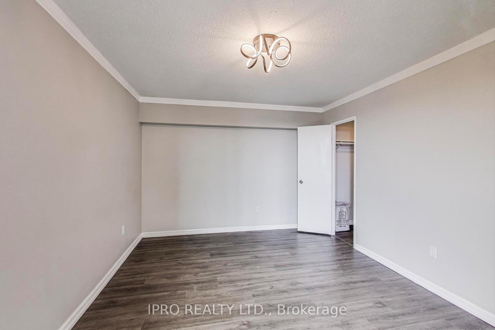
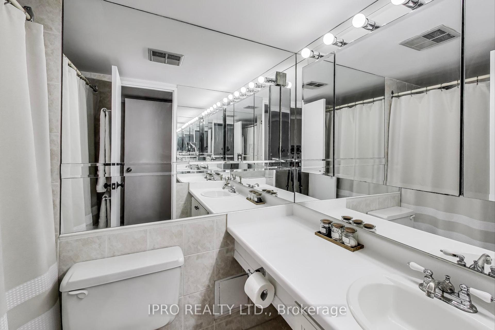
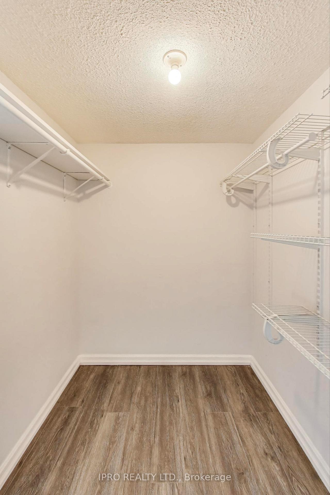
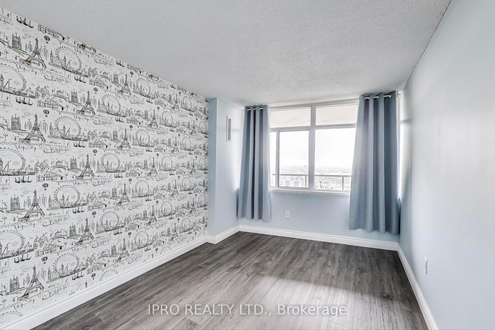
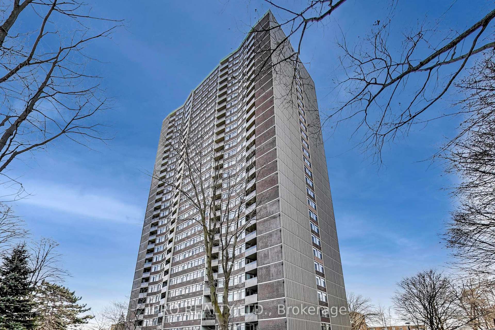
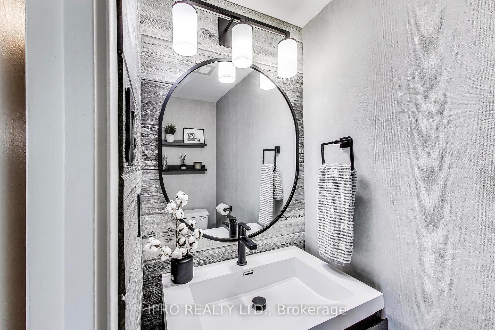
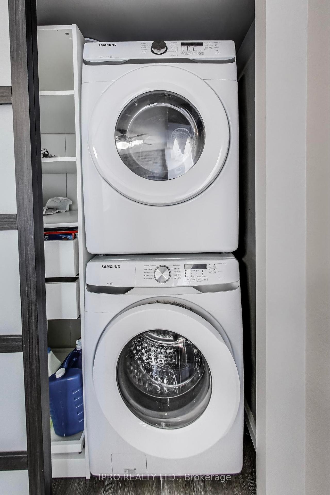
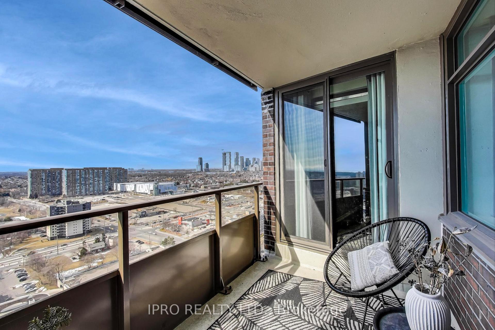
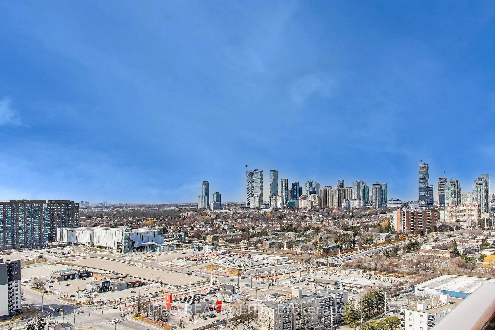
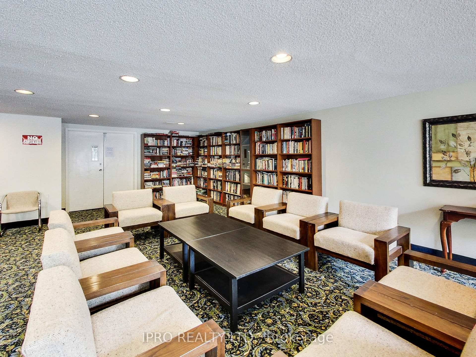
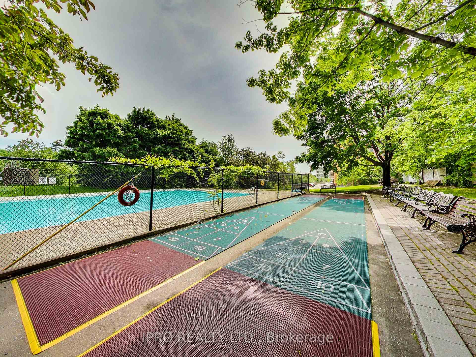
























| Nestled in the heart of sought after Cooksville ,this stunning 2906-3100 Kirwin Ave, also known as Lynwood Lane, is sure to impress. With its perfect blend of style, convenience, and urban energy(1km from Cooksville Go , minutes to future LTR) this condo offers the ideal living experience.Located on a spacious 4-acre green oasis, the building boasts mature trees, an outdoor pool, a tennis court, trails, visitor parking, and more. The renovated west-facing unit features an open-concept dining and living room with laminate flooring throughout. The kitchen has been completely revamped with quartz counters, a backsplash, lighting, a sink, and stainless steel appliances.The primary bedroom boasts a large walk-in closet and access to the balcony. The office/breakfast room is a great bonus space with a cozy fireplace. The suite comes with an en-suite locker, laundry , two underground parking spots, and all-inclusive utilities, including cable and internet.Simply move in and enjoy this luxurious and convenient home. |
| Price | $543,900 |
| Taxes: | $2310.00 |
| Assessment Year: | 2024 |
| Occupancy: | Vacant |
| Address: | 3100 Kirwin Aven , Mississauga, L5A 3S6, Peel |
| Postal Code: | L5A 3S6 |
| Province/State: | Peel |
| Directions/Cross Streets: | DUNDAS/HURONTARIO |
| Level/Floor | Room | Length(ft) | Width(ft) | Descriptions | |
| Room 1 | Flat | Living Ro | 16.07 | 9.84 | Laminate, Combined w/Dining, W/O To Balcony |
| Room 2 | Flat | Dining Ro | 11.97 | 9.84 | Laminate, Combined w/Living |
| Room 3 | Flat | Bedroom | 14.01 | 10.99 | Large Window, Walk-In Closet(s), 4 Pc Ensuite |
| Room 4 | Flat | Kitchen | 14.99 | 6.99 | Backsplash, Double Sink, B/I Dishwasher |
| Room 5 | Flat | Breakfast | 8.99 | 12.99 | Electric Fireplace, Combined w/Laundry, Laminate |
| Room 6 | Flat | Locker | 6 | 2.98 | B/I Shelves, Laminate |
| Washroom Type | No. of Pieces | Level |
| Washroom Type 1 | 4 | Flat |
| Washroom Type 2 | 2 | Flat |
| Washroom Type 3 | 4 | Flat |
| Washroom Type 4 | 2 | Flat |
| Washroom Type 5 | 0 | |
| Washroom Type 6 | 0 | |
| Washroom Type 7 | 0 | |
| Washroom Type 8 | 4 | Flat |
| Washroom Type 9 | 2 | Flat |
| Washroom Type 10 | 0 | |
| Washroom Type 11 | 0 | |
| Washroom Type 12 | 0 | |
| Washroom Type 13 | 4 | Flat |
| Washroom Type 14 | 2 | Flat |
| Washroom Type 15 | 0 | |
| Washroom Type 16 | 0 | |
| Washroom Type 17 | 0 |
| Total Area: | 0.00 |
| Sprinklers: | Secu |
| Washrooms: | 2 |
| Heat Type: | Forced Air |
| Central Air Conditioning: | Central Air |
| Elevator Lift: | True |
| Although the information displayed is believed to be accurate, no warranties or representations are made of any kind. |
| IPRO REALTY LTD. |
- Listing -1 of 0
|
|

| Virtual Tour | Book Showing | Email a Friend |
| Type: | Com - Condo Apartment |
| Area: | Peel |
| Municipality: | Mississauga |
| Neighbourhood: | Cooksville |
| Style: | Apartment |
| Lot Size: | x 0.00() |
| Approximate Age: | |
| Tax: | $2,310 |
| Maintenance Fee: | $875.19 |
| Beds: | 2 |
| Baths: | 2 |
| Garage: | 2 |
| Fireplace: | Y |
| Air Conditioning: | |
| Pool: |

Anne has 20+ years of Real Estate selling experience.
"It is always such a pleasure to find that special place with all the most desired features that makes everyone feel at home! Your home is one of your biggest investments that you will make in your lifetime. It is so important to find a home that not only exceeds all expectations but also increases your net worth. A sound investment makes sense and will build a secure financial future."
Let me help in all your Real Estate requirements! Whether buying or selling I can help in every step of the journey. I consider my clients part of my family and always recommend solutions that are in your best interest and according to your desired goals.
Call or email me and we can get started.
Looking for resale homes?


