Welcome to SaintAmour.ca
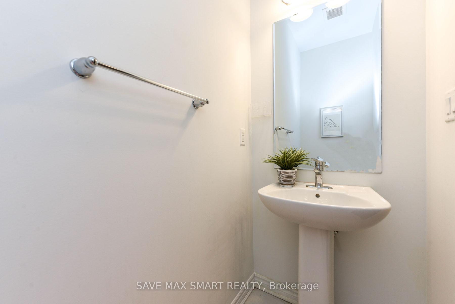
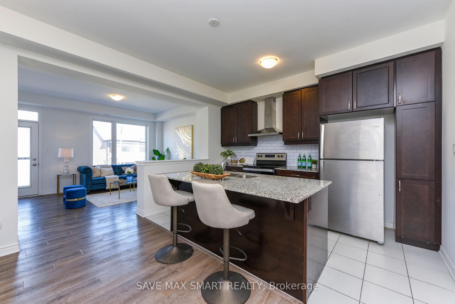
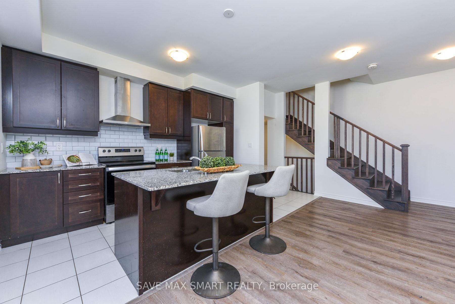
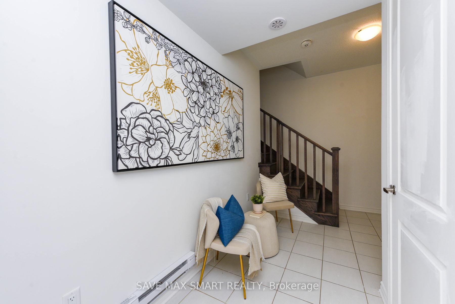
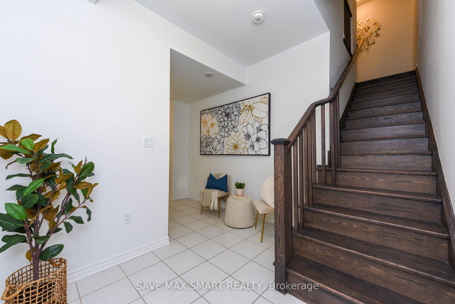
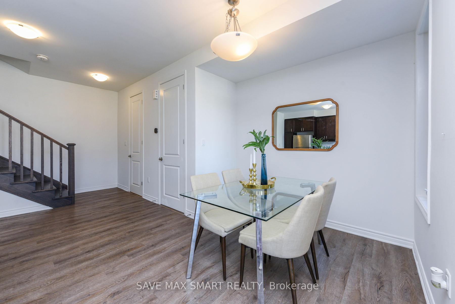
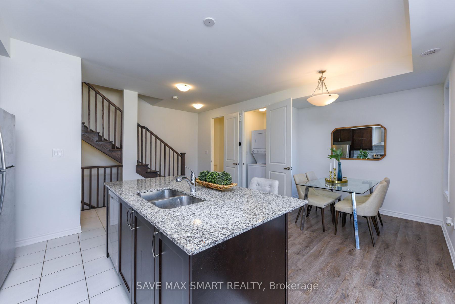
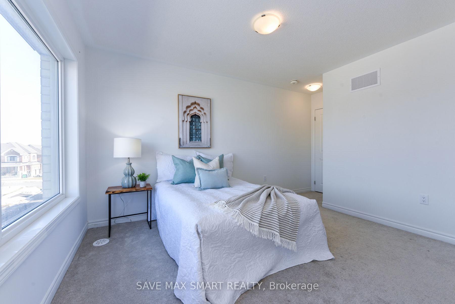
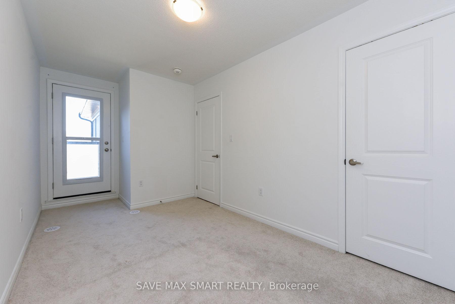
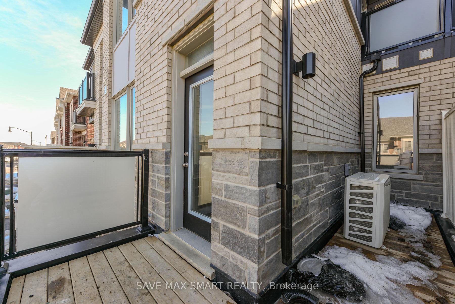
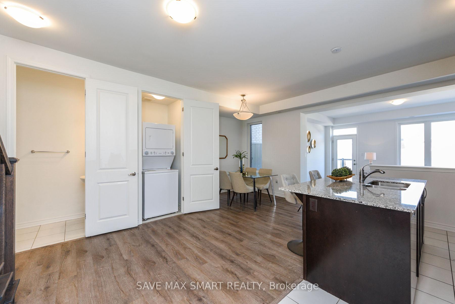
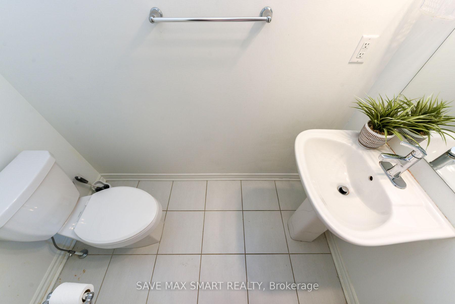
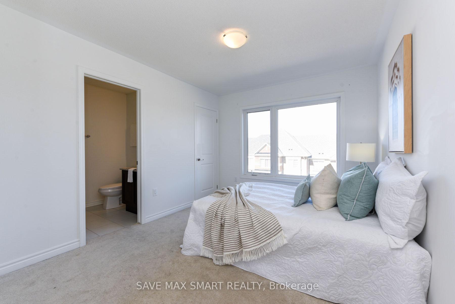
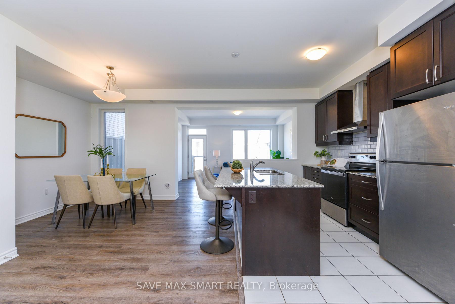
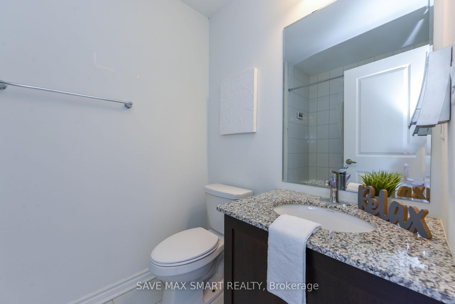
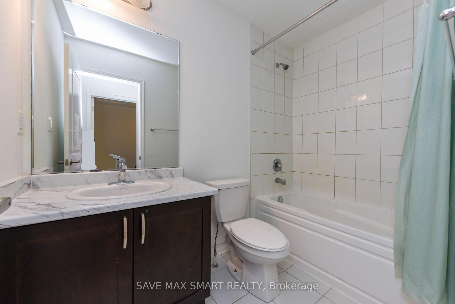
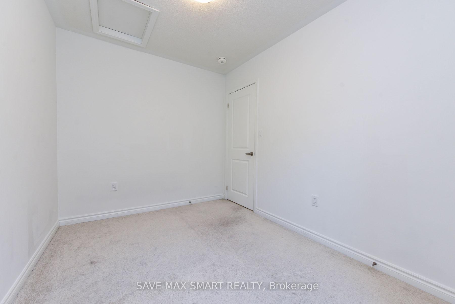
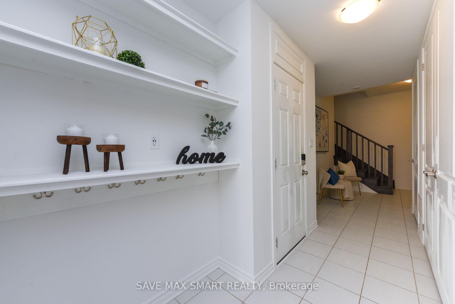
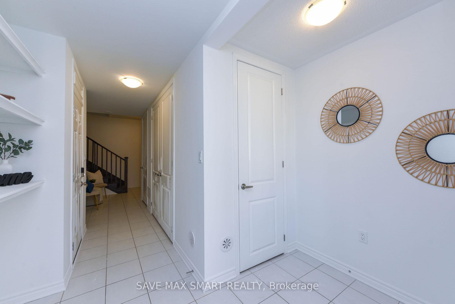
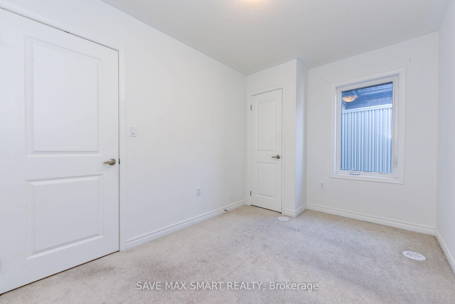
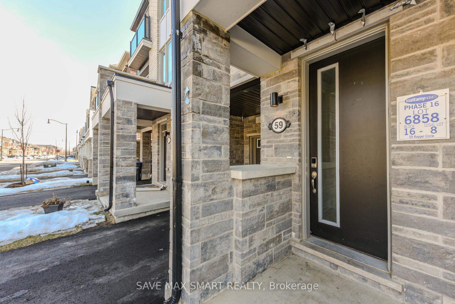
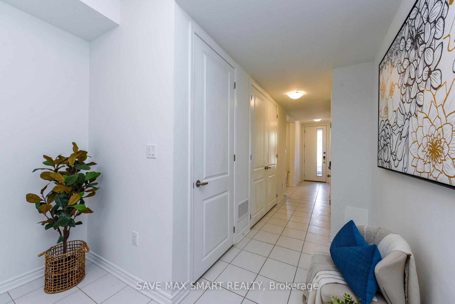
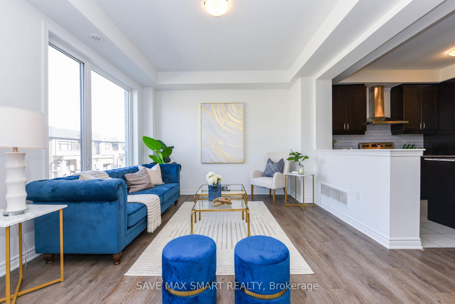
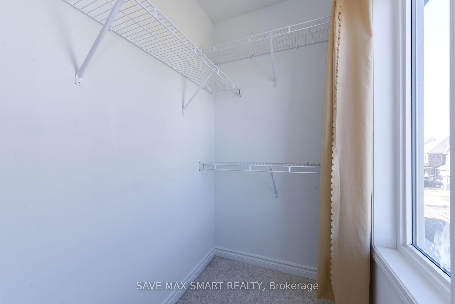
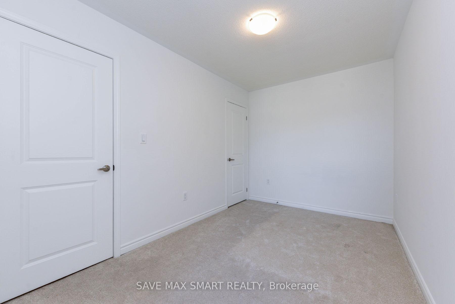

























| Luxury 3 Storey Freehold Townhouse! Approx. 1500 Sq Ft. only one year old, Hard Wood Flooring On Hallway upstair and Family room. 9Ft Ceilings On Main & Second Floor. Oak Stairs. Upgraded Luxury Kitchen with S/S Chimney and Light Fixtures. Granite Countertops (Kitchen And Bathrooms). Open-Concept Living Area/ Dinning Room. 2 Balconies To Enjoy Your Morning Coffee. 3 bedrooms and 2.5 baths. Master Bedroom With Ensuite Bath And Walk-In Closet. No Sidewalk. Large Driveway. Spacious Garage With Extra Storage Space. Close To Schools, Parks, Mount Pleasant GO Station, Shopping Malls, Restaurants, Grocery Stores. **EXTRAS** Stainless Steel Fridge, Stove, Dishwasher .Laundry Pair . |
| Price | $774,900 |
| Taxes: | $4000.00 |
| Address: | 59 Keppel Circ , Brampton, L7A 0B6, Ontario |
| Lot Size: | 21.00 x 44.29 (Feet) |
| Directions/Cross Streets: | Mississauga Rd/Sandalwood Pkwy |
| Rooms: | 7 |
| Bedrooms: | 3 |
| Bedrooms +: | |
| Kitchens: | 1 |
| Family Room: | Y |
| Basement: | None |
| Level/Floor | Room | Length(ft) | Width(ft) | Descriptions | |
| Room 1 | 2nd | Living | 15.74 | 11.15 | Vinyl Floor, W/O To Balcony, Open Concept |
| Room 2 | 2nd | Dining | 11.15 | 16.56 | Vinyl Floor, Combined W/Living, Open Concept |
| Room 3 | 2nd | Kitchen | 9.02 | 12.14 | Vinyl Floor, Breakfast Bar, Granite Counter |
| Room 4 | 3rd | Prim Bdrm | 10 | 13.28 | 3 Pc Ensuite, W/I Closet, Large Window |
| Room 5 | 3rd | 2nd Br | 11.81 | 10.2 | Large Closet, Large Window |
| Room 6 | 3rd | 3rd Br | 8.04 | 15.42 | Large Closet, Large Window |
| Washroom Type | No. of Pieces | Level |
| Washroom Type 1 | 4 | 3rd |
| Washroom Type 2 | 2 | 2nd |
| Approximatly Age: | 0-5 |
| Property Type: | Att/Row/Twnhouse |
| Style: | 3-Storey |
| Exterior: | Brick |
| Garage Type: | Attached |
| (Parking/)Drive: | Private |
| Drive Parking Spaces: | 1 |
| Pool: | None |
| Approximatly Age: | 0-5 |
| Approximatly Square Footage: | 1500-2000 |
| Property Features: | Hospital, Library, Park, Public Transit, Rec Centre, School |
| Fireplace/Stove: | N |
| Heat Source: | Gas |
| Heat Type: | Forced Air |
| Central Air Conditioning: | Central Air |
| Central Vac: | N |
| Laundry Level: | Upper |
| Elevator Lift: | N |
| Sewers: | Sewers |
| Water: | Municipal |
| Utilities-Cable: | Y |
| Utilities-Hydro: | Y |
| Utilities-Gas: | Y |
| Although the information displayed is believed to be accurate, no warranties or representations are made of any kind. |
| SAVE MAX SMART REALTY |
- Listing -1 of 0
|
|

| Book Showing | Email a Friend |
| Type: | Freehold - Att/Row/Twnhouse |
| Area: | Peel |
| Municipality: | Brampton |
| Neighbourhood: | Northwest Brampton |
| Style: | 3-Storey |
| Lot Size: | 21.00 x 44.29(Feet) |
| Approximate Age: | 0-5 |
| Tax: | $4,000 |
| Maintenance Fee: | $0 |
| Beds: | 3 |
| Baths: | 3 |
| Garage: | 0 |
| Fireplace: | N |
| Air Conditioning: | |
| Pool: | None |

Anne has 20+ years of Real Estate selling experience.
"It is always such a pleasure to find that special place with all the most desired features that makes everyone feel at home! Your home is one of your biggest investments that you will make in your lifetime. It is so important to find a home that not only exceeds all expectations but also increases your net worth. A sound investment makes sense and will build a secure financial future."
Let me help in all your Real Estate requirements! Whether buying or selling I can help in every step of the journey. I consider my clients part of my family and always recommend solutions that are in your best interest and according to your desired goals.
Call or email me and we can get started.
Looking for resale homes?


