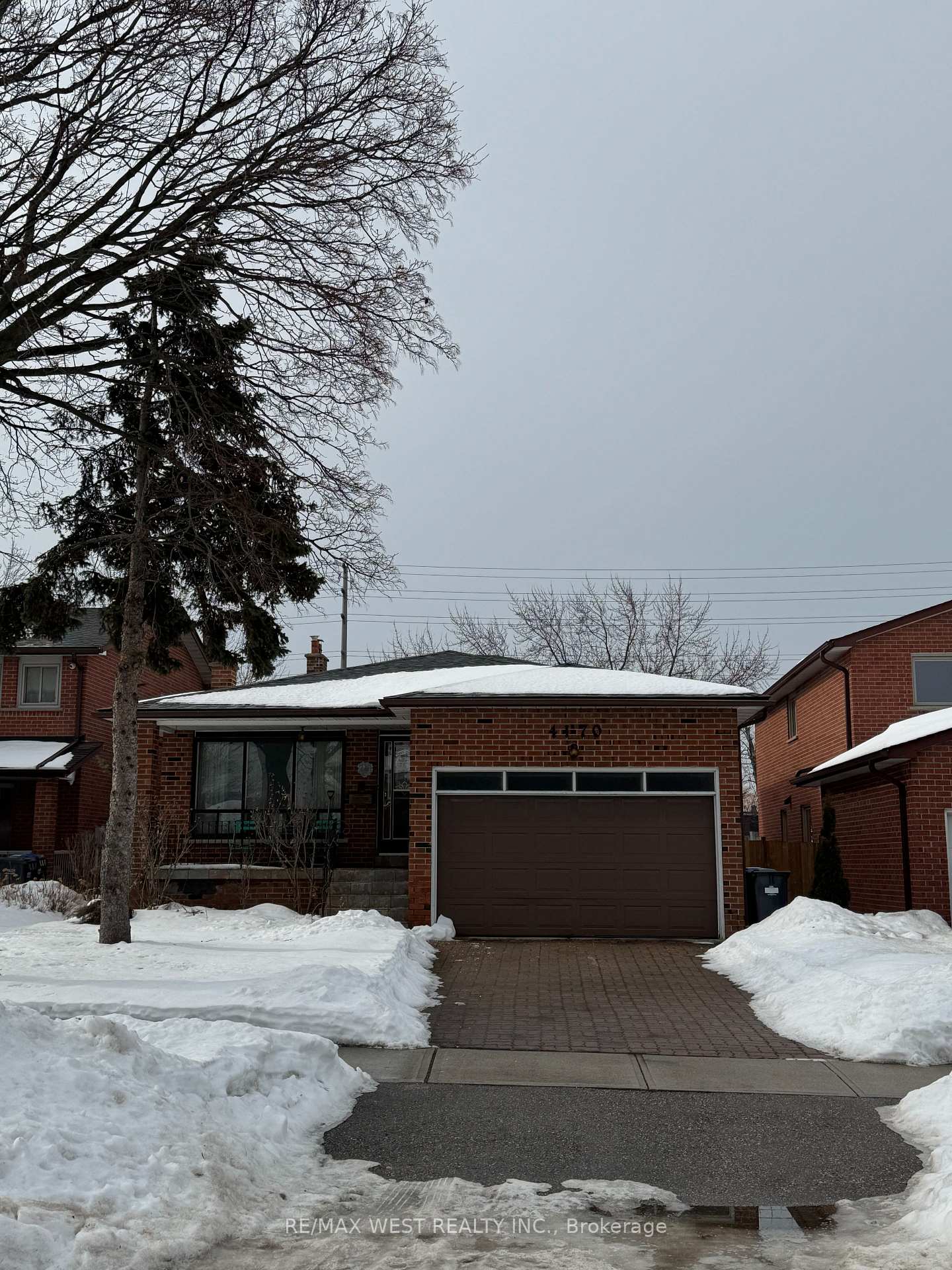Welcome to SaintAmour.ca

| Welcome to 4170 Sunset Valley Court, a rare gem in the highly sought-after Rathwood community! Situated on a premium lot with 40 ft frontage and an impressive 150 ft depth, this spacious home offers nearly 3,000 sq. ft. of living space (including the basement) perfect for a growing or multi-generational family. Step inside to a bright and functional layout, featuring: A generously sized kitchen with ample storage, A spacious family room for gatherings, Three large bedrooms filled with natural light & Indoor access to a double-car garage. The expansive backyard is perfect for entertaining, with plenty of space to relax and enjoy outdoor living. Income Potential & Multi-Generational Living. The finished basement offers not one, but two separate living spaces: A self-contained in-law suite with a separate entrance ideal for rental income or extended family. An additional smaller secondary suite with its own private entrance for even more income opportunities Located in a prime Rathwood neighbourhood, this home is close to top-rated schools, parks, shopping, and transit, making it an ideal choice for families and investors alike. Don't miss out on this incredible opportunity! Schedule your private viewing today. |
| Price | $1,300,000 |
| Taxes: | $6588.00 |
| Assessment: | $696000 |
| Assessment Year: | 2024 |
| Address: | 4170 Sunset Valley Crt , Mississauga, L4W 3L5, Ontario |
| Lot Size: | 40.03 x 150.00 (Feet) |
| Acreage: | < .50 |
| Directions/Cross Streets: | Cawthra & Burnhamthorpe |
| Rooms: | 10 |
| Rooms +: | 2 |
| Bedrooms: | 3 |
| Bedrooms +: | 2 |
| Kitchens: | 1 |
| Kitchens +: | 1 |
| Family Room: | Y |
| Basement: | Finished, Sep Entrance |
| Level/Floor | Room | Length(ft) | Width(ft) | Descriptions | |
| Room 1 | Main | Kitchen | 16.07 | 11.78 | |
| Room 2 | Main | Living | 14.99 | 10.96 | |
| Room 3 | Main | Dining | 11.41 | 10.92 | |
| Room 4 | 2nd | Prim Bdrm | 13.25 | 12.63 | |
| Room 5 | 2nd | Br | 13.45 | 12.79 | |
| Room 6 | 2nd | Br | 13.28 | 12.3 | |
| Room 7 | Lower | Family | 16.4 | 13.78 | |
| Room 8 | Lower | Sunroom | 17.06 | 14.1 | |
| Room 9 | Bsmt | Living | 20.01 | 13.78 | |
| Room 10 | Bsmt | Br | 13.45 | 12.14 | |
| Room 11 | Bsmt | Br | 12.79 | 12.3 |
| Washroom Type | No. of Pieces | Level |
| Washroom Type 1 | 3 | Main |
| Washroom Type 2 | 3 | 2nd |
| Washroom Type 3 | 2 | 2nd |
| Washroom Type 4 | 3 | Bsmt |
| Approximatly Age: | 31-50 |
| Property Type: | Detached |
| Style: | Backsplit 5 |
| Exterior: | Brick |
| Garage Type: | Attached |
| (Parking/)Drive: | Available |
| Drive Parking Spaces: | 2 |
| Pool: | None |
| Approximatly Age: | 31-50 |
| Approximatly Square Footage: | 2000-2500 |
| Property Features: | Library, Park, Place Of Worship, Public Transit, School, School Bus Route |
| Fireplace/Stove: | Y |
| Heat Source: | Gas |
| Heat Type: | Forced Air |
| Central Air Conditioning: | Central Air |
| Central Vac: | N |
| Elevator Lift: | N |
| Sewers: | Sewers |
| Water: | Municipal |
| Although the information displayed is believed to be accurate, no warranties or representations are made of any kind. |
| RE/MAX WEST REALTY INC. |
- Listing -1 of 0
|
|

| Book Showing | Email a Friend |
| Type: | Freehold - Detached |
| Area: | Peel |
| Municipality: | Mississauga |
| Neighbourhood: | Rathwood |
| Style: | Backsplit 5 |
| Lot Size: | 40.03 x 150.00(Feet) |
| Approximate Age: | 31-50 |
| Tax: | $6,588 |
| Maintenance Fee: | $0 |
| Beds: | 3+2 |
| Baths: | 4 |
| Garage: | 0 |
| Fireplace: | Y |
| Air Conditioning: | |
| Pool: | None |

Anne has 20+ years of Real Estate selling experience.
"It is always such a pleasure to find that special place with all the most desired features that makes everyone feel at home! Your home is one of your biggest investments that you will make in your lifetime. It is so important to find a home that not only exceeds all expectations but also increases your net worth. A sound investment makes sense and will build a secure financial future."
Let me help in all your Real Estate requirements! Whether buying or selling I can help in every step of the journey. I consider my clients part of my family and always recommend solutions that are in your best interest and according to your desired goals.
Call or email me and we can get started.
Looking for resale homes?


