Welcome to SaintAmour.ca
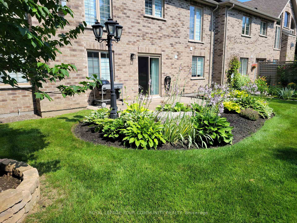
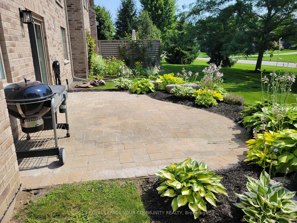
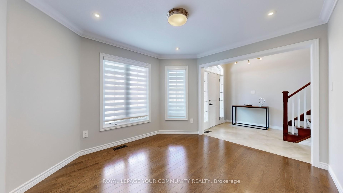
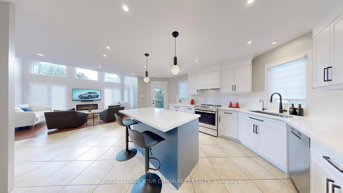
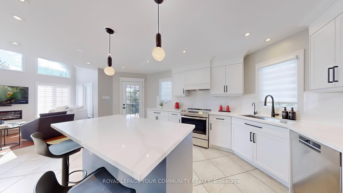
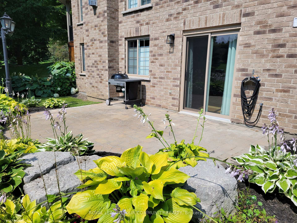
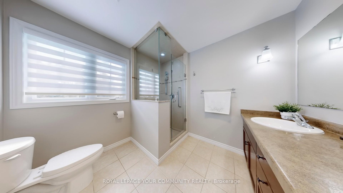
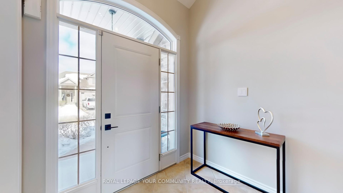
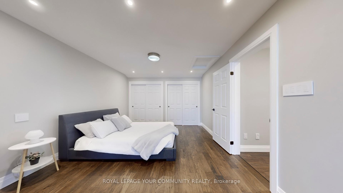
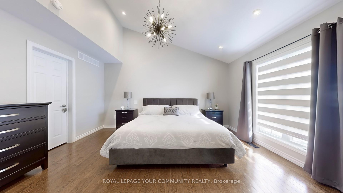
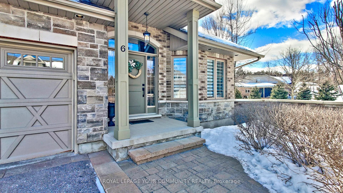
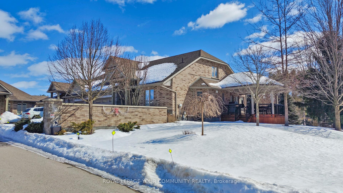
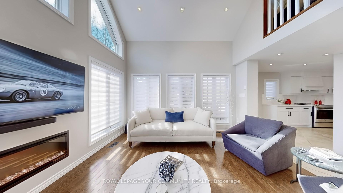
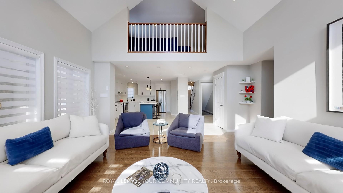
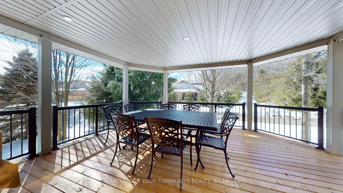
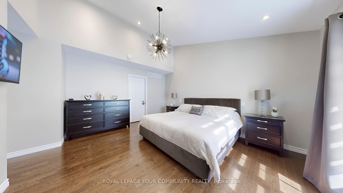
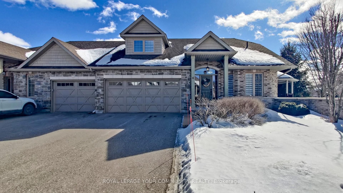
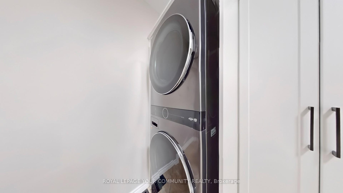
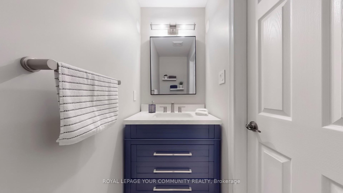
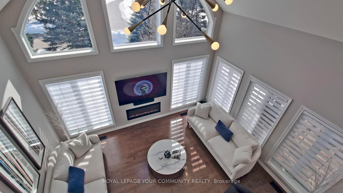
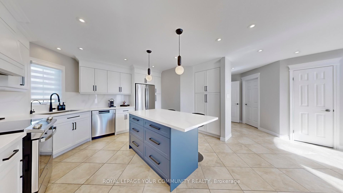
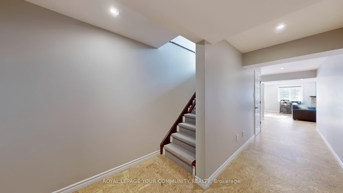
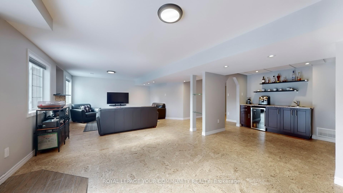
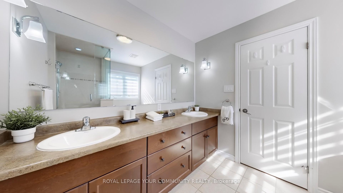
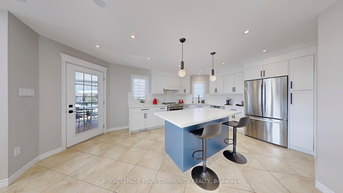
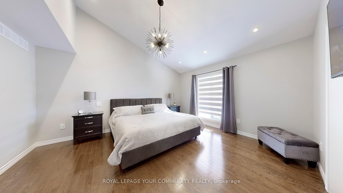
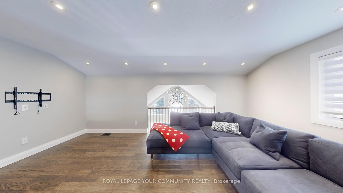
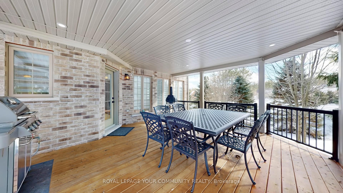
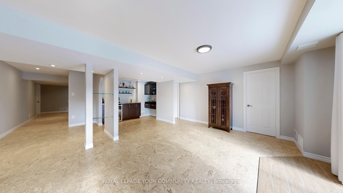
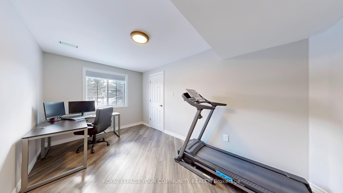
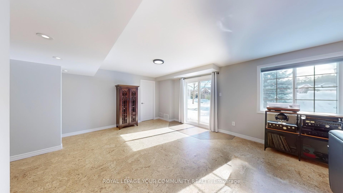
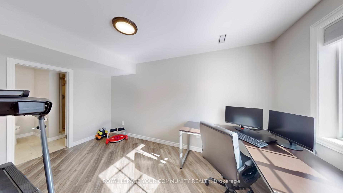
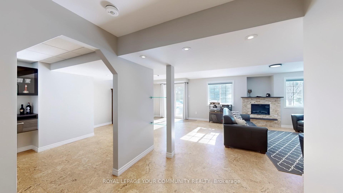
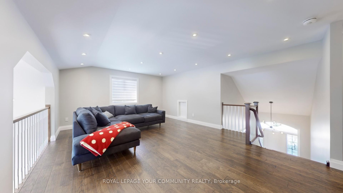
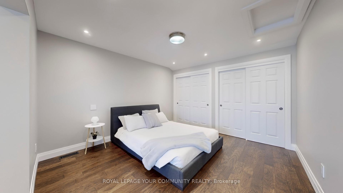
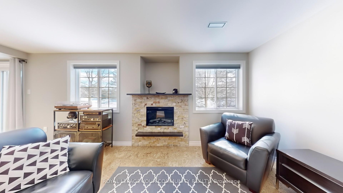
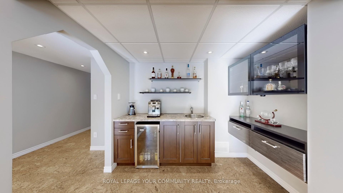
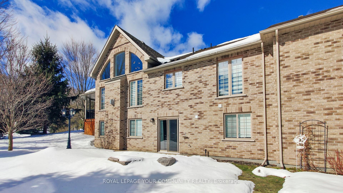
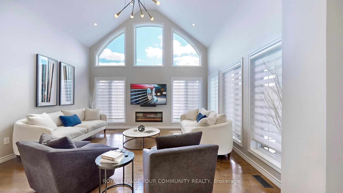
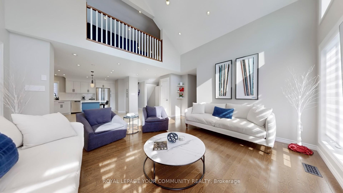
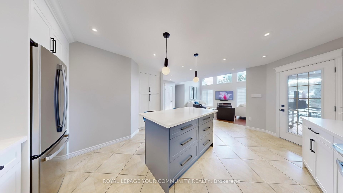
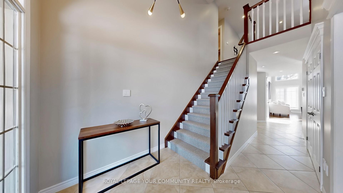
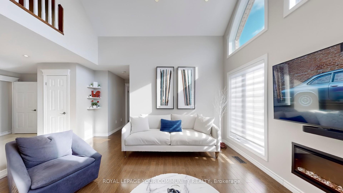
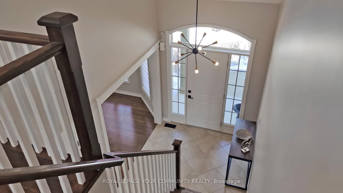
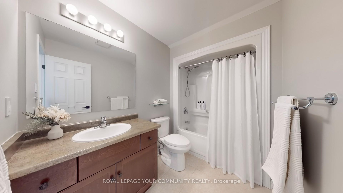
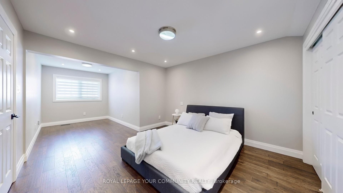
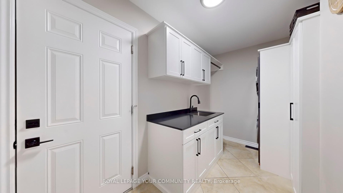
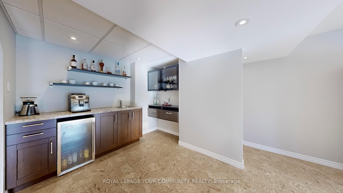
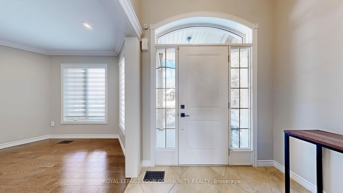
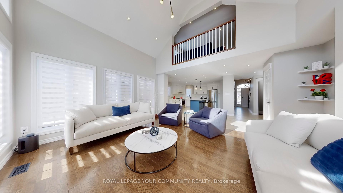
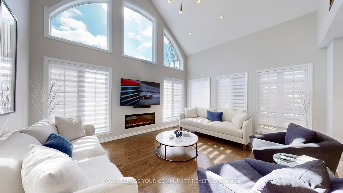
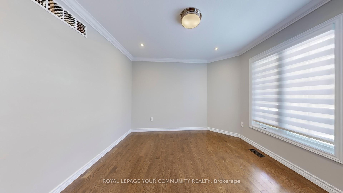
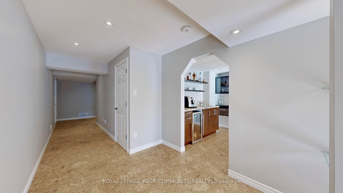
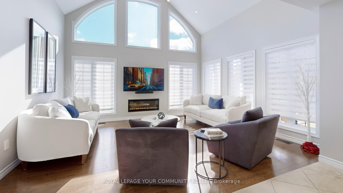
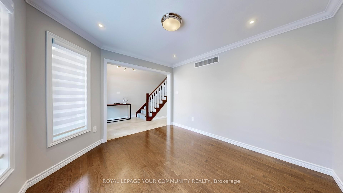
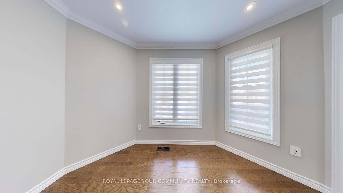
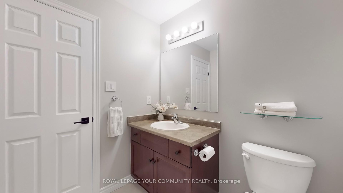
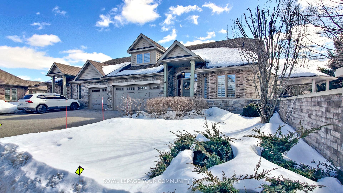
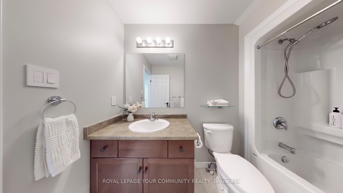
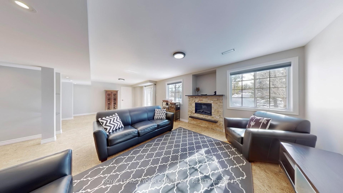




























































| Beautifully Maintained Bungaloft In The Prestigious Legacy Pines Golf Course Adult Lifestyle Community. Newly Updated White Kitchen With A Large Center Island And A Walkout To A Gazebo-Style, Oversized Deck. Numerous Improvements And Upgrades Have Been Made In The Past Year, With $100,000 Spent. Updates Include New Attic Insulation (2023), A Whole-House Surge Protector, All-New Zebra Blinds Throughout, And A Storage Nook In The Loft. Built-In Organizers Have Been Added To The Laundry Room And Walk-In Closet. Newer Fridge, Stove, Washer, And Dryer, Plus Much More. Enjoy Community Amenities Such As A Community Center, Tennis Courts, Pickleball, Bocce, Hiking Trails, And Surrounding Conservation Areas. The Maintenance Fee Includes Landscaping And Snow Removal No Work To Be Done, Just Sit Back And Relax! |
| Price | $1,599,900 |
| Taxes: | $6306.68 |
| Maintenance Fee: | 450.00 |
| Address: | 10 Reddington Dr , Unit 6, Caledon, L7E 4C3, Ontario |
| Province/State: | Ontario |
| Condo Corporation No | PSCP |
| Level | 1 |
| Unit No | 6 |
| Directions/Cross Streets: | Hwy #50 & Zimmerman Drive |
| Rooms: | 7 |
| Rooms +: | 4 |
| Bedrooms: | 2 |
| Bedrooms +: | 1 |
| Kitchens: | 1 |
| Family Room: | Y |
| Basement: | Fin W/O, Sep Entrance |
| Level/Floor | Room | Length(ft) | Width(ft) | Descriptions | |
| Room 1 | Main | Dining | 11.51 | 10.79 | Hardwood Floor, Moulded Ceiling |
| Room 2 | Main | Kitchen | 19.29 | 18.6 | Renovated, Centre Island, Stainless Steel Appl |
| Room 3 | Main | Family | 22.99 | 14.79 | Hardwood Floor, Vaulted Ceiling, Electric Fireplace |
| Room 4 | Main | Laundry | 14.2 | 6.86 | B/I Closet, Access To Garage, Ceramic Floor |
| Room 5 | Main | Prim Bdrm | 15.28 | 14.89 | Hardwood Floor, 4 Pc Ensuite, W/I Closet |
| Room 6 | 2nd | 2nd Br | 23.26 | 11.09 | Hardwood Floor, Double Closet |
| Room 7 | 2nd | Loft | 19.38 | 14.14 | Hardwood Floor, Pot Lights, O/Looks Family |
| Room 8 | Bsmt | Rec | 28.5 | 21.09 | Above Grade Window, Open Concept, W/O To Yard |
| Room 9 | Bsmt | Br | 14.4 | 8.59 | Laminate, Above Grade Window, Closet |
| Room 10 | Bsmt | Other | 8.99 | 8.99 | Wet Bar, B/I Shelves, Bar Sink |
| Room 11 | Bsmt | Utility | 29.29 | 13.81 | Unfinished |
| Washroom Type | No. of Pieces | Level |
| Washroom Type 1 | 2 | Main |
| Washroom Type 2 | 4 | Main |
| Washroom Type 3 | 4 | 2nd |
| Washroom Type 4 | 3 | Bsmt |
| Approximatly Age: | 11-15 |
| Property Type: | Semi-Det Condo |
| Style: | Bungaloft |
| Exterior: | Brick |
| Garage Type: | Attached |
| Garage(/Parking)Space: | 2.00 |
| Drive Parking Spaces: | 2 |
| Park #1 | |
| Parking Type: | Owned |
| Exposure: | N |
| Balcony: | None |
| Locker: | None |
| Pet Permited: | Restrict |
| Approximatly Age: | 11-15 |
| Approximatly Square Footage: | 2000-2249 |
| Building Amenities: | Tennis Court, Club House |
| Property Features: | Golf |
| Maintenance: | 450.00 |
| Common Elements Included: | Y |
| Parking Included: | Y |
| Building Insurance Included: | Y |
| Fireplace/Stove: | Y |
| Heat Source: | Gas |
| Heat Type: | Forced Air |
| Central Air Conditioning: | Central Air |
| Central Vac: | N |
| Laundry Level: | Main |
| Although the information displayed is believed to be accurate, no warranties or representations are made of any kind. |
| ROYAL LEPAGE YOUR COMMUNITY REALTY |
- Listing -1 of 0
|
|

| Virtual Tour | Book Showing | Email a Friend |
| Type: | Condo - Semi-Det Condo |
| Area: | Peel |
| Municipality: | Caledon |
| Neighbourhood: | Rural Caledon |
| Style: | Bungaloft |
| Lot Size: | x () |
| Approximate Age: | 11-15 |
| Tax: | $6,306.68 |
| Maintenance Fee: | $450 |
| Beds: | 2+1 |
| Baths: | 4 |
| Garage: | 2 |
| Fireplace: | Y |
| Air Conditioning: | |
| Pool: |

Anne has 20+ years of Real Estate selling experience.
"It is always such a pleasure to find that special place with all the most desired features that makes everyone feel at home! Your home is one of your biggest investments that you will make in your lifetime. It is so important to find a home that not only exceeds all expectations but also increases your net worth. A sound investment makes sense and will build a secure financial future."
Let me help in all your Real Estate requirements! Whether buying or selling I can help in every step of the journey. I consider my clients part of my family and always recommend solutions that are in your best interest and according to your desired goals.
Call or email me and we can get started.
Looking for resale homes?


