Welcome to SaintAmour.ca
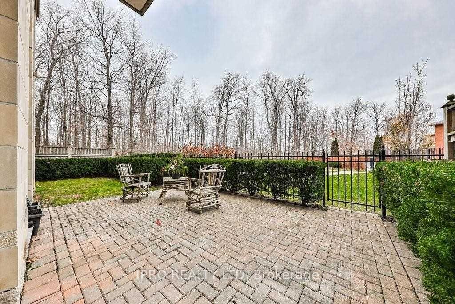
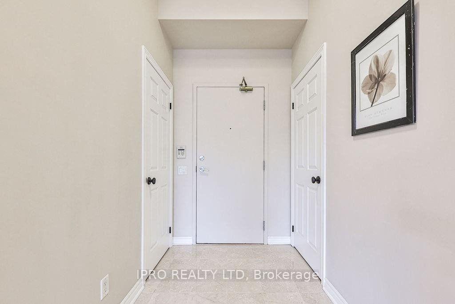
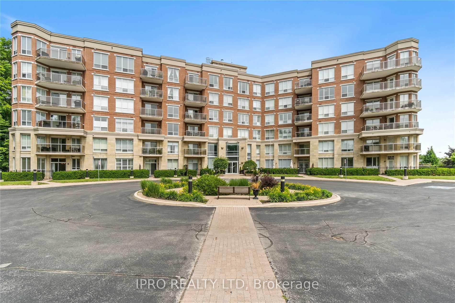
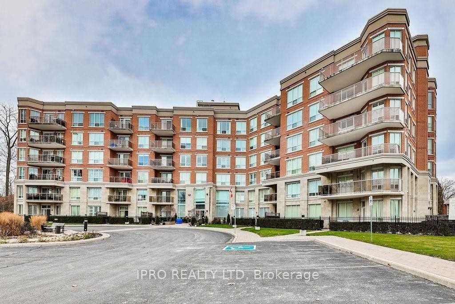
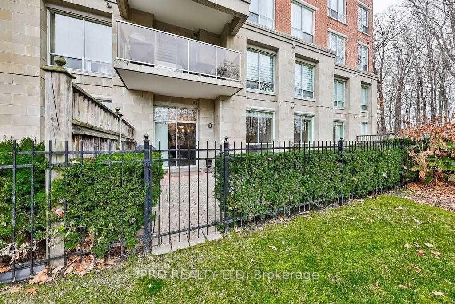
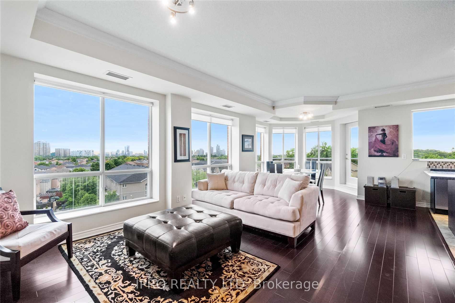
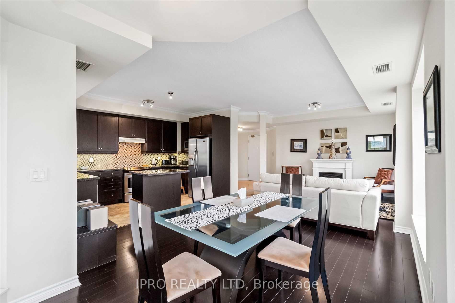
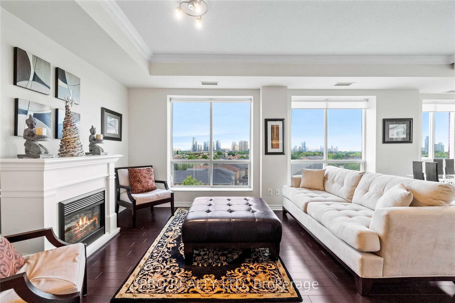
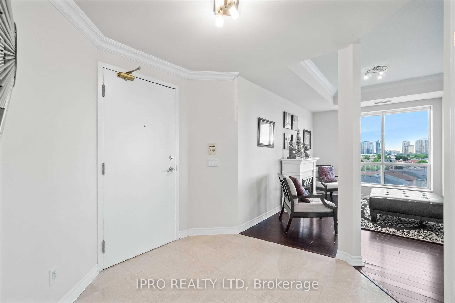
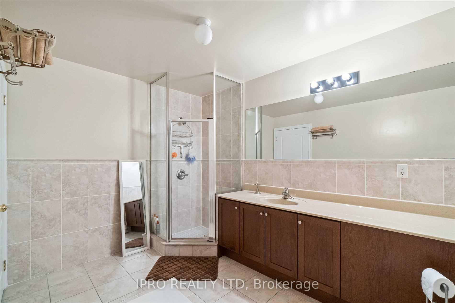
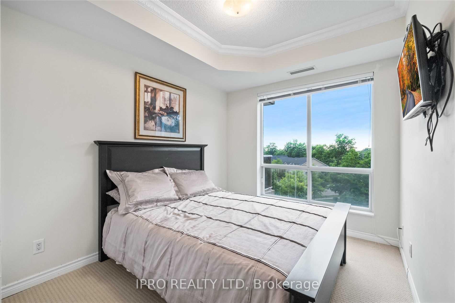
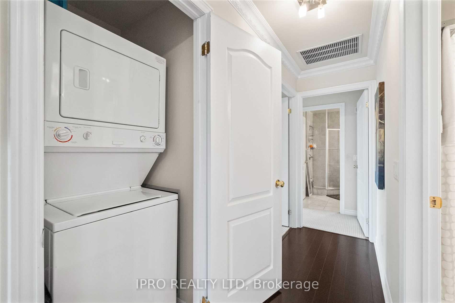
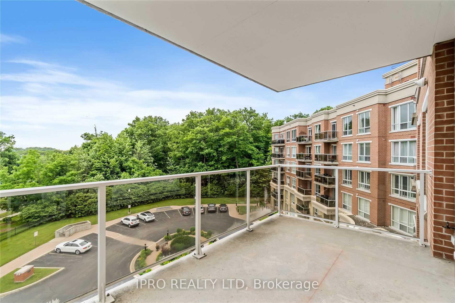
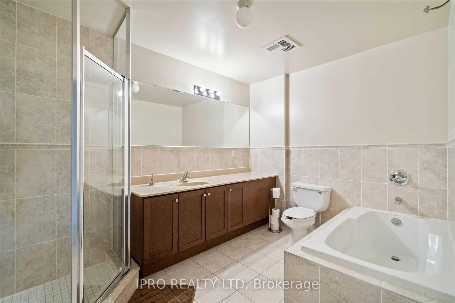
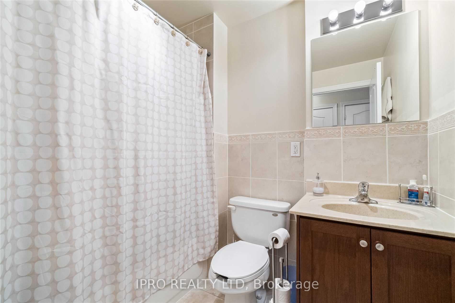
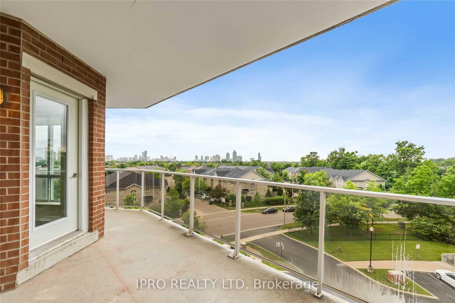
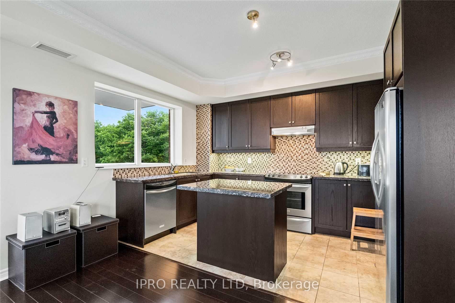
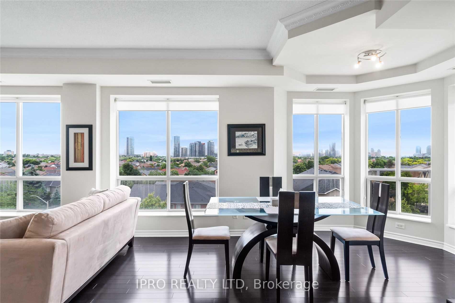
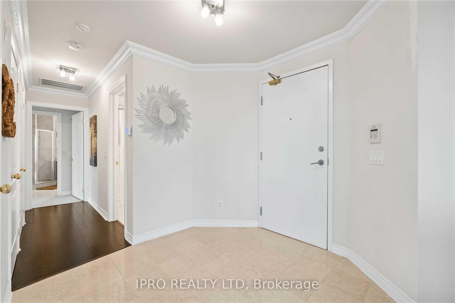
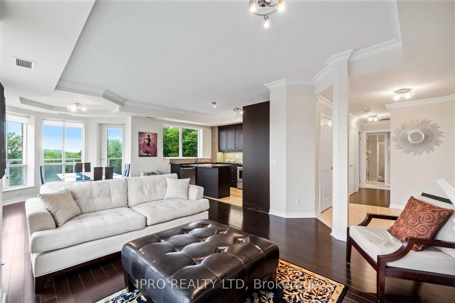
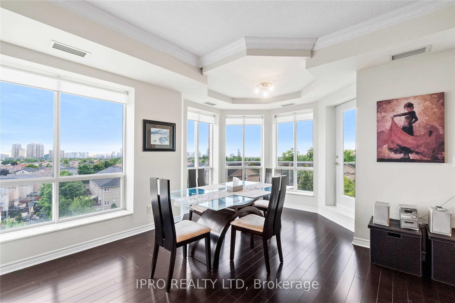
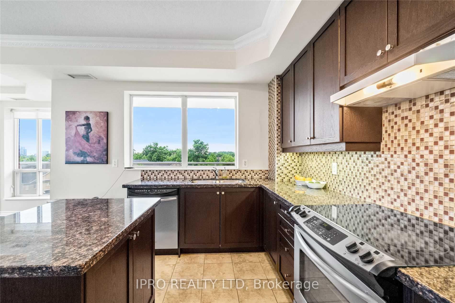
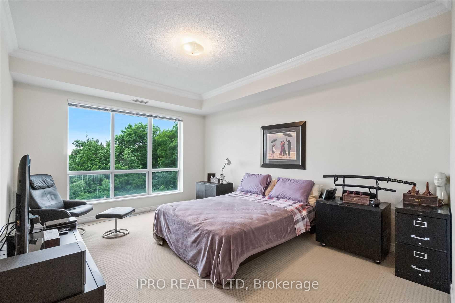
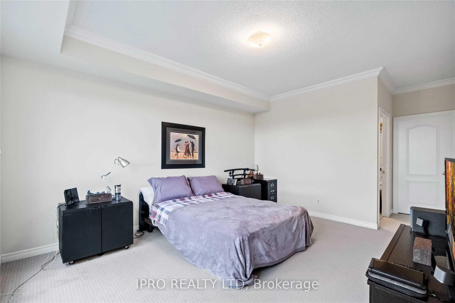
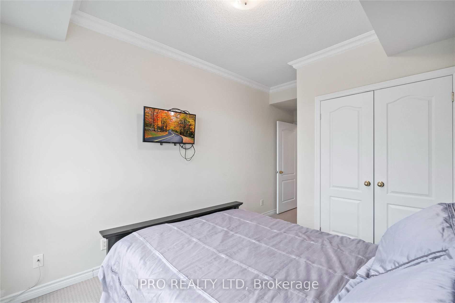
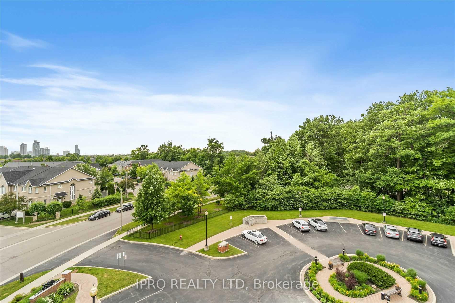


























| Luxury Upscale Highly Sought After Boutique Condo Backing Onto The Sugarbush Wooded Lot. This Unit Offers 2 Spacious Bedrooms, 2 Baths With A Sunny South View Of City Of Mississauga. Beautifully Maintained Open Concept Unit With Gleaming Hardwood Floors, Granite Counter Top And Complementing Backsplash In The Kitchen And Crown Moulding Through Out. Lots Of Sunlight, Soaker Jacuzzi Tub/Separate Shower Complete The Master Ensuite. Easy Access To Public Transit, Highway 403/401 |
| Price | $660,000 |
| Taxes: | $4108.46 |
| Maintenance Fee: | 1328.59 |
| Address: | 483 Faith Dr , Unit 501, Mississauga, L5R 0A1, Ontario |
| Province/State: | Ontario |
| Condo Corporation No | PSCC |
| Level | 5 |
| Unit No | 501 |
| Directions/Cross Streets: | Mclauglin/Bristol |
| Rooms: | 7 |
| Bedrooms: | 2 |
| Bedrooms +: | |
| Kitchens: | 1 |
| Family Room: | N |
| Basement: | None |
| Level/Floor | Room | Length(ft) | Width(ft) | Descriptions | |
| Room 1 | Main | Kitchen | 13.15 | 7.41 | Backsplash, Granite Counter, Stainless Steel Appl |
| Room 2 | Main | Dining | 10.76 | 9.41 | Crown Moulding, Hardwood Floor |
| Room 3 | Main | Living | 12 | 11.74 | Crown Moulding, Hardwood Floor |
| Room 4 | Main | 2nd Br | 10.5 | 9.09 | Crown Moulding, Laminate |
| Room 5 | Main | Prim Bdrm | 14.4 | 12.5 | Crown Moulding, Laminate, Ensuite Bath |
| Room 6 | Main | Bathroom | 8.2 | 6.56 | 4 Pc Ensuite, Separate Shower, Tile Floor |
| Room 7 | Main | Bathroom | 8.2 | 6.56 | 3 Pc Bath, Tile Floor |
| Room 8 | Main | Laundry | 3.28 | 4.92 | |
| Room 9 | Main | Foyer | 4.92 | 3.28 | Tile Floor, Double Closet, Crown Moulding |
| Washroom Type | No. of Pieces | Level |
| Washroom Type 1 | 4 | Main |
| Washroom Type 2 | 3 | Main |
| Property Type: | Condo Apt |
| Style: | Apartment |
| Exterior: | Brick, Concrete |
| Garage Type: | Underground |
| Garage(/Parking)Space: | 1.00 |
| Drive Parking Spaces: | 0 |
| Park #1 | |
| Parking Spot: | 17 |
| Parking Type: | Owned |
| Legal Description: | A |
| Exposure: | S |
| Balcony: | Open |
| Locker: | Owned |
| Pet Permited: | Restrict |
| Approximatly Square Footage: | 1200-1399 |
| Building Amenities: | Bbqs Allowed, Concierge, Guest Suites, Gym, Party/Meeting Room, Visitor Parking |
| Property Features: | Hospital, Public Transit, School, Wooded/Treed |
| Maintenance: | 1328.59 |
| CAC Included: | Y |
| Water Included: | Y |
| Common Elements Included: | Y |
| Parking Included: | Y |
| Building Insurance Included: | Y |
| Fireplace/Stove: | Y |
| Heat Source: | Gas |
| Heat Type: | Forced Air |
| Central Air Conditioning: | Central Air |
| Central Vac: | N |
| Laundry Level: | Main |
| Ensuite Laundry: | Y |
| Elevator Lift: | Y |
| Although the information displayed is believed to be accurate, no warranties or representations are made of any kind. |
| IPRO REALTY LTD |
- Listing -1 of 0
|
|

| Book Showing | Email a Friend |
| Type: | Condo - Condo Apt |
| Area: | Peel |
| Municipality: | Mississauga |
| Neighbourhood: | Hurontario |
| Style: | Apartment |
| Lot Size: | x () |
| Approximate Age: | |
| Tax: | $4,108.46 |
| Maintenance Fee: | $1,328.59 |
| Beds: | 2 |
| Baths: | 2 |
| Garage: | 1 |
| Fireplace: | Y |
| Air Conditioning: | |
| Pool: |

Anne has 20+ years of Real Estate selling experience.
"It is always such a pleasure to find that special place with all the most desired features that makes everyone feel at home! Your home is one of your biggest investments that you will make in your lifetime. It is so important to find a home that not only exceeds all expectations but also increases your net worth. A sound investment makes sense and will build a secure financial future."
Let me help in all your Real Estate requirements! Whether buying or selling I can help in every step of the journey. I consider my clients part of my family and always recommend solutions that are in your best interest and according to your desired goals.
Call or email me and we can get started.
Looking for resale homes?


