Welcome to SaintAmour.ca
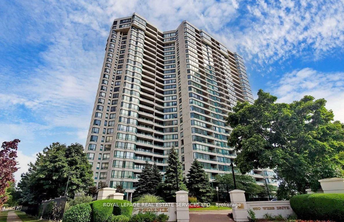
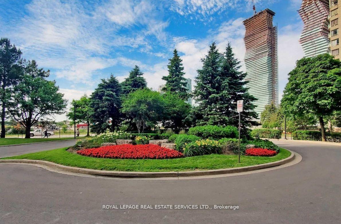
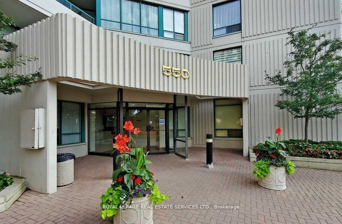
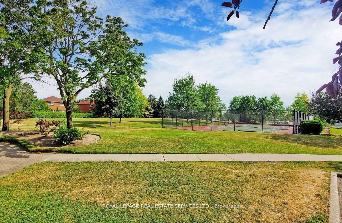
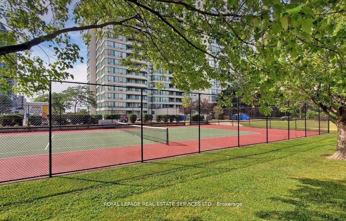
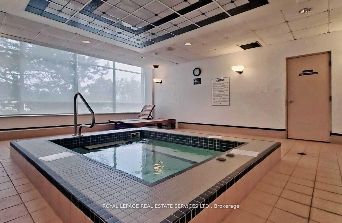
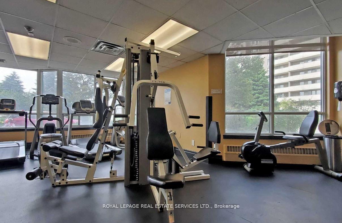
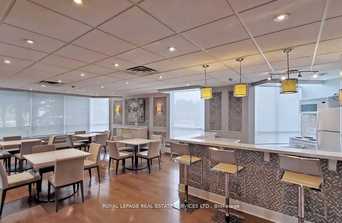
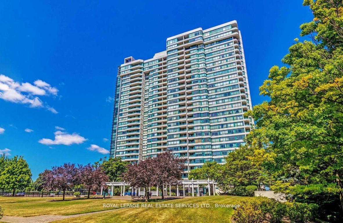
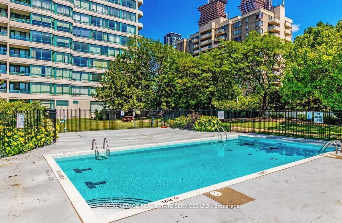
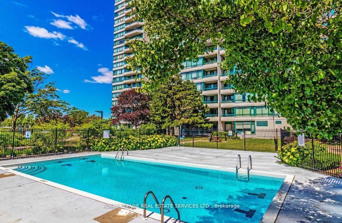
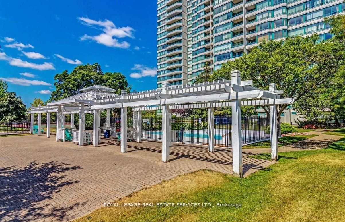
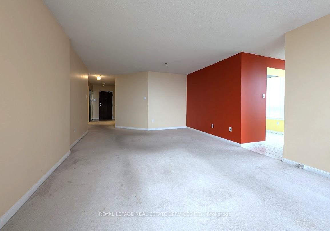

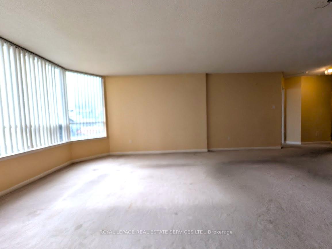
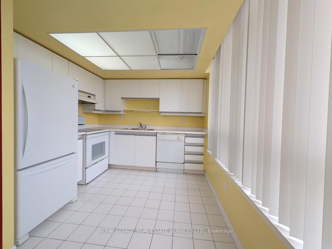
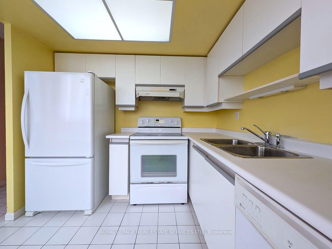
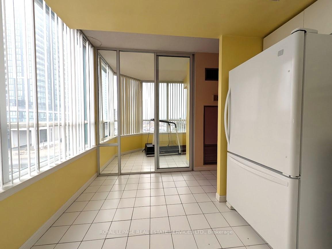
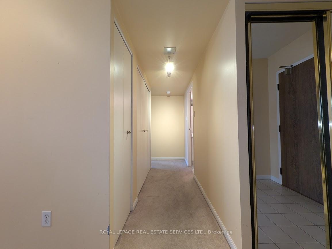
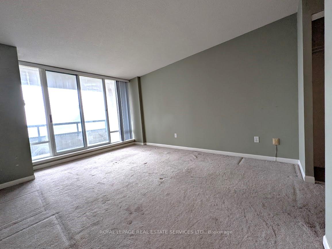
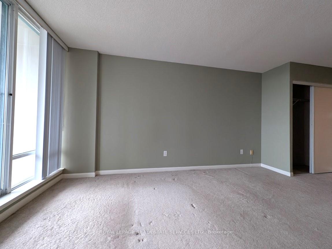
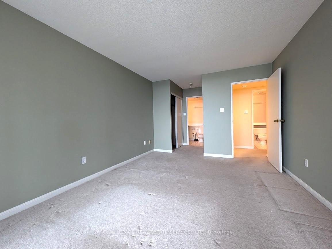
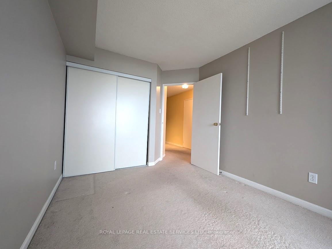
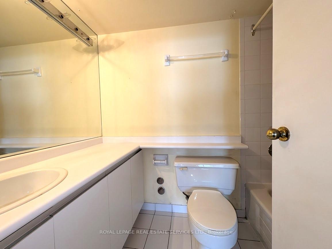
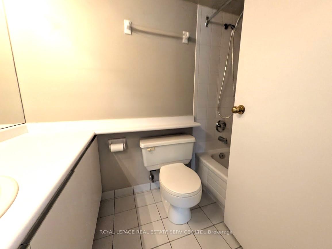
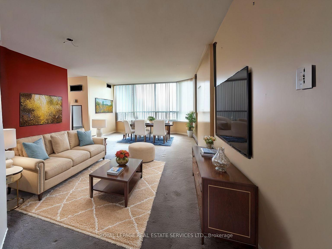
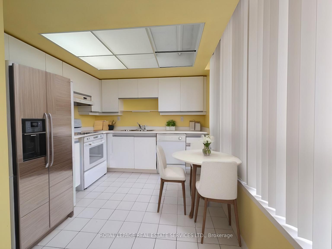
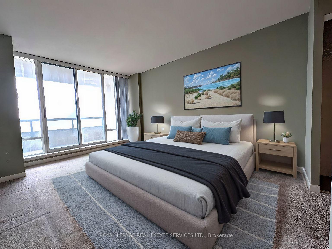
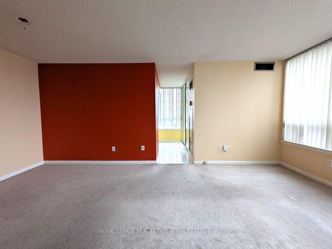
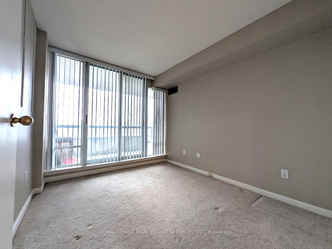
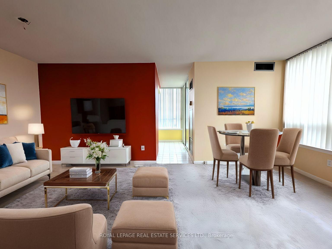
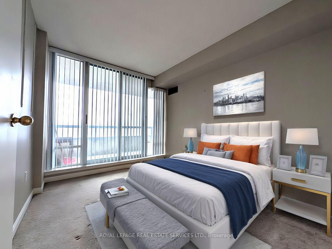
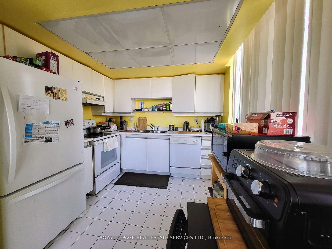
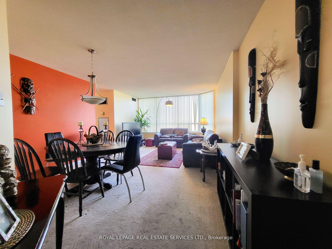
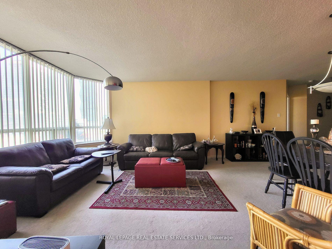
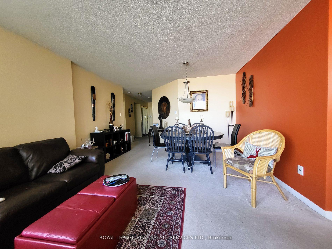
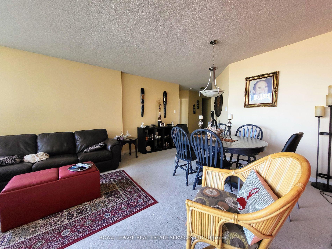

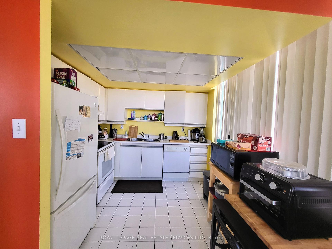
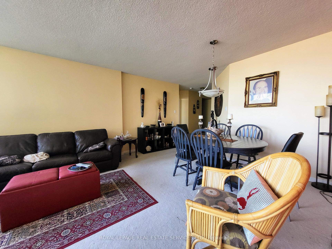
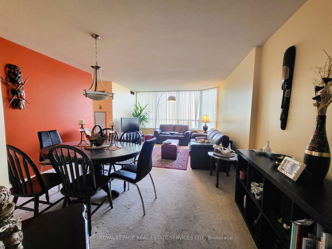
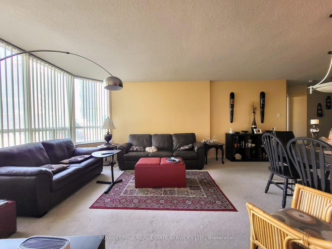
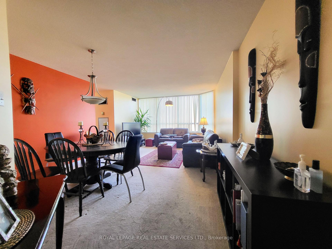
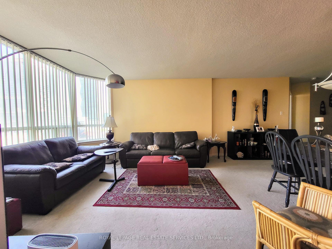
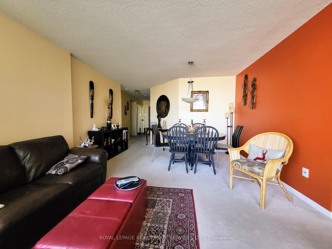
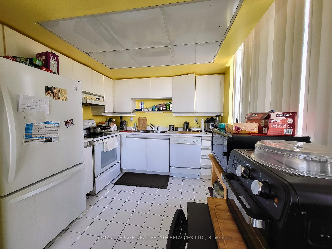
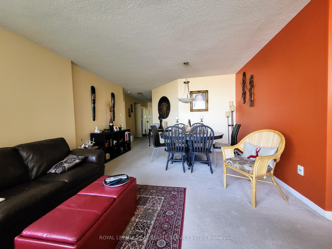















































| Spacious Corner Unit of 1145 Sq Ft with Abundant Natural Light. Conveniently Situated within Walking Distance to Square One Mall, Public Transit, Restaurants, Schools, and Parks. Well-Maintained Building Featuring a Private Fenced 2 Acre Park, Outdoor Pool, Tennis Court, Hot Tub/Sauna, and More. Ample Visitor Parking Available. Enjoy 2 Walk-Out Balconies. Recently Renovated Lobby and Numerous Building Improvements. Two Generously Sized Bedrooms, Large Balcony, 2 Parking Spaces, and a Locker. Versatile Solarium Perfect for Office or Breakfast Area. Low Maintenance Fees Covering All Utilities. |
| Price | $630,000 |
| Taxes: | $2650.00 |
| Assessment Year: | 2024 |
| Maintenance Fee: | 828.22 |
| Address: | 550 Webb Dr , Unit 510, Mississauga, L5B 3Y4, Ontario |
| Province/State: | Ontario |
| Condo Corporation No | PCC |
| Level | 5 |
| Unit No | 10 |
| Directions/Cross Streets: | Confederation Pkwy / Burnhamthorpe Rd |
| Rooms: | 5 |
| Bedrooms: | 2 |
| Bedrooms +: | |
| Kitchens: | 1 |
| Family Room: | N |
| Basement: | None |
| Level/Floor | Room | Length(ft) | Width(ft) | Descriptions | |
| Room 1 | Main | Kitchen | 12 | 9.15 | Ceramic Floor, Window, West View |
| Room 2 | Main | Solarium | 8.5 | 6.76 | Ceramic Floor, Window, West View |
| Room 3 | Main | Living | 12.66 | 12.5 | Broadloom, Open Concept, Combined W/Dining |
| Room 4 | Main | Dining | 12.82 | 6.23 | Broadloom, Open Concept, Combined W/Library |
| Room 5 | Main | Br | 14.56 | 10.99 | Broadloom, 4 Pc Ensuite, W/O To Balcony |
| Room 6 | Main | 2nd Br | 10.5 | 8.89 | Broadloom, W/O To Balcony |
| Washroom Type | No. of Pieces | Level |
| Washroom Type 1 | 4 | Flat |
| Washroom Type 2 | 4 | Flat |
| Approximatly Age: | 31-50 |
| Property Type: | Condo Apt |
| Style: | Apartment |
| Exterior: | Concrete |
| Garage Type: | Underground |
| Garage(/Parking)Space: | 2.00 |
| Drive Parking Spaces: | 0 |
| Park #1 | |
| Parking Spot: | 87 |
| Parking Type: | Owned |
| Legal Description: | B |
| Park #2 | |
| Parking Spot: | 115 |
| Parking Type: | Exclusive |
| Legal Description: | B |
| Exposure: | Nw |
| Balcony: | Open |
| Locker: | Owned |
| Pet Permited: | N |
| Approximatly Age: | 31-50 |
| Approximatly Square Footage: | 1000-1199 |
| Maintenance: | 828.22 |
| CAC Included: | Y |
| Hydro Included: | Y |
| Water Included: | Y |
| Common Elements Included: | Y |
| Heat Included: | Y |
| Building Insurance Included: | Y |
| Fireplace/Stove: | N |
| Heat Source: | Gas |
| Heat Type: | Forced Air |
| Central Air Conditioning: | Central Air |
| Central Vac: | N |
| Ensuite Laundry: | Y |
| Although the information displayed is believed to be accurate, no warranties or representations are made of any kind. |
| ROYAL LEPAGE REAL ESTATE SERVICES LTD. |
- Listing -1 of 0
|
|

| Book Showing | Email a Friend |
| Type: | Condo - Condo Apt |
| Area: | Peel |
| Municipality: | Mississauga |
| Neighbourhood: | City Centre |
| Style: | Apartment |
| Lot Size: | x () |
| Approximate Age: | 31-50 |
| Tax: | $2,650 |
| Maintenance Fee: | $828.22 |
| Beds: | 2 |
| Baths: | 2 |
| Garage: | 2 |
| Fireplace: | N |
| Air Conditioning: | |
| Pool: |

Anne has 20+ years of Real Estate selling experience.
"It is always such a pleasure to find that special place with all the most desired features that makes everyone feel at home! Your home is one of your biggest investments that you will make in your lifetime. It is so important to find a home that not only exceeds all expectations but also increases your net worth. A sound investment makes sense and will build a secure financial future."
Let me help in all your Real Estate requirements! Whether buying or selling I can help in every step of the journey. I consider my clients part of my family and always recommend solutions that are in your best interest and according to your desired goals.
Call or email me and we can get started.
Looking for resale homes?


