 Welcome to SaintAmour.ca
Welcome to SaintAmour.ca
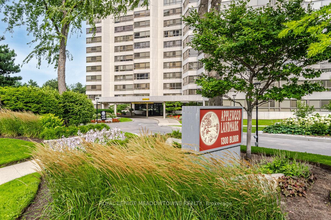
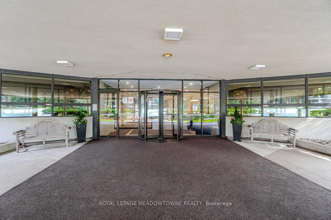
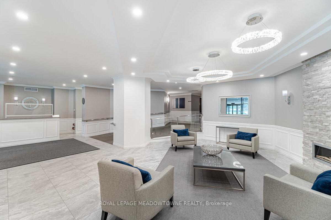
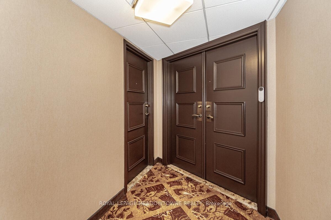
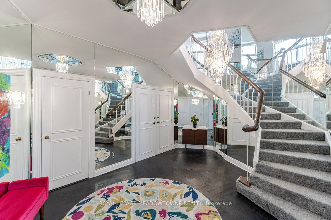
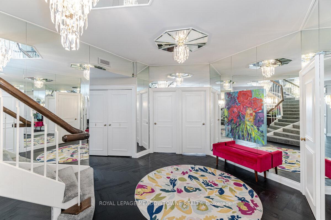
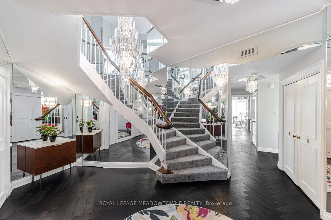
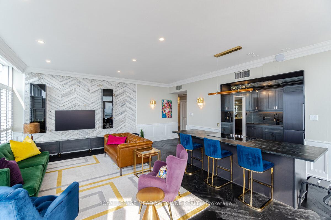
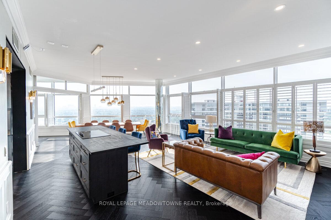
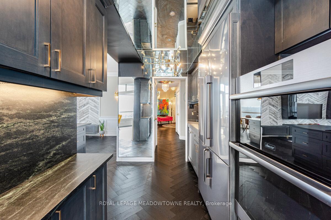
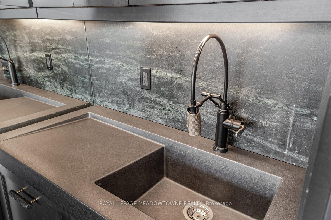
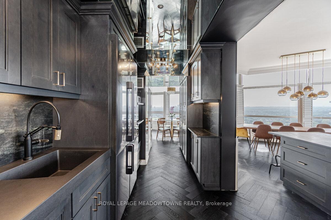
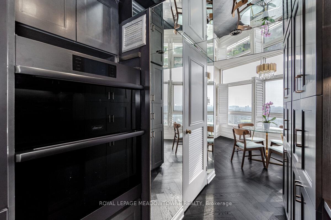
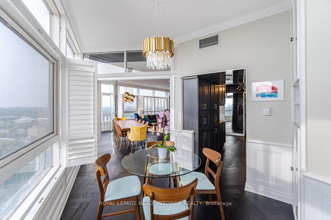
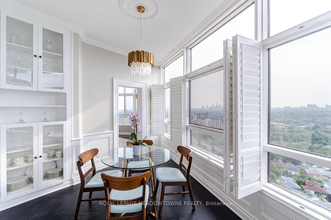
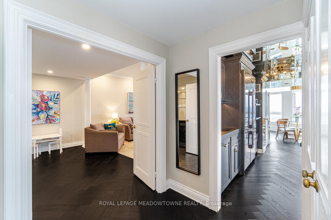
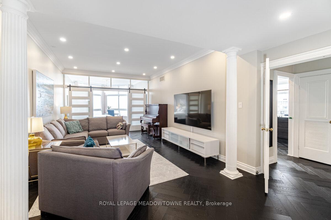
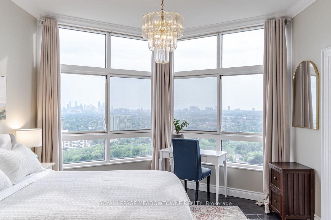
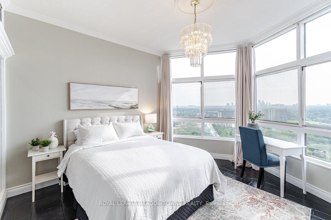
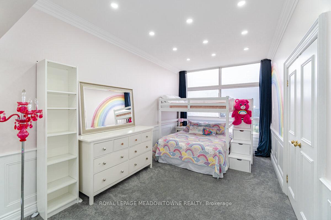
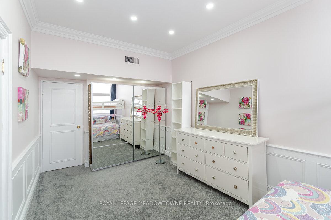
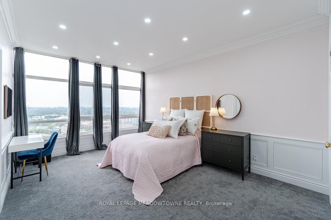
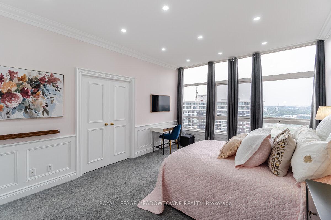

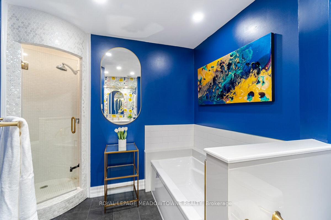
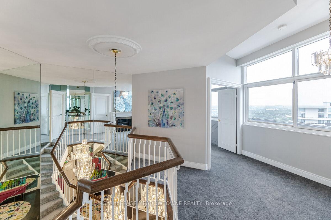
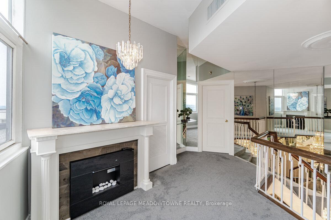

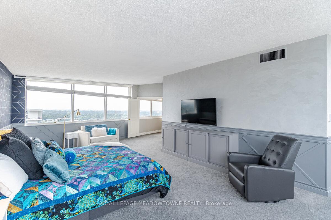
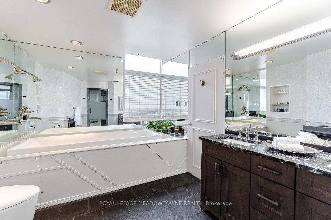
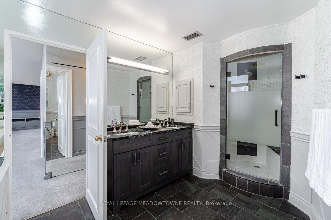
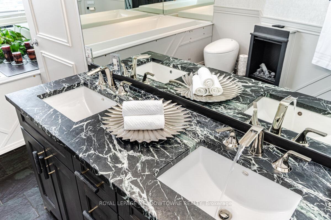
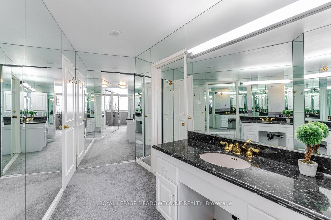
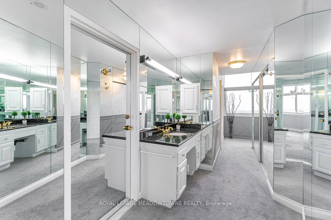
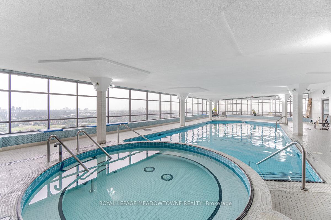
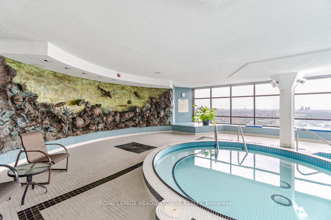
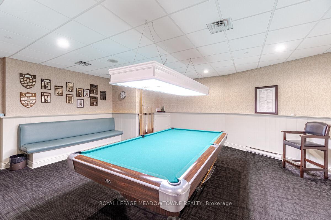
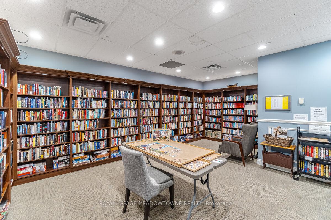
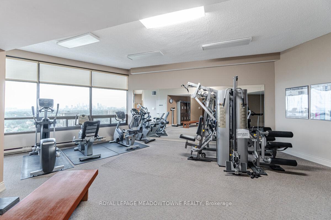
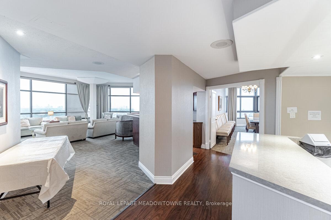
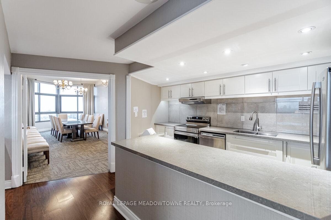
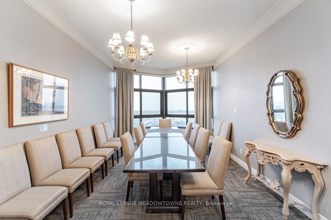
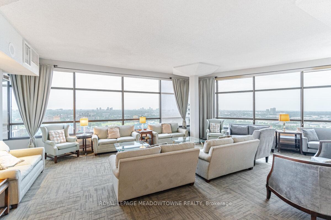
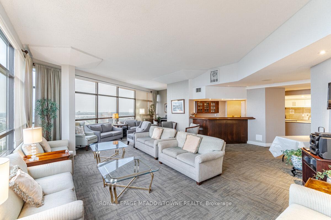
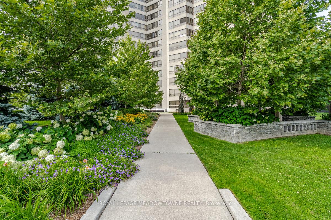
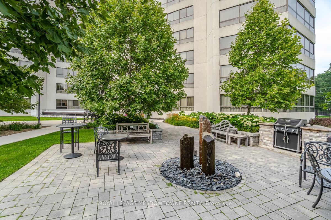
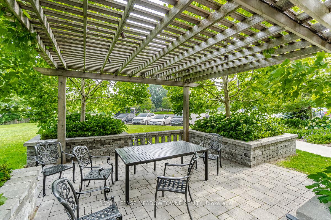
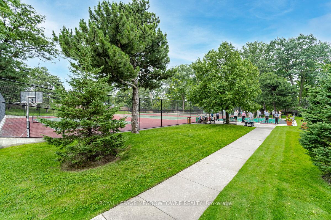
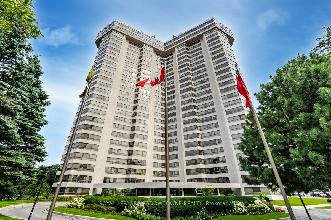

















































| Spectacular Two Storey Penthouse Exudes Modern Elegance in the Award Winning Applewood Landmark Condo. Experience a Luxurious Life Style the Moment You Step into the Stunning Foyer, Take in Breath Taking Views & Dazzling Sunsets in the Updated Spacious Open Concept Living/Dining Rooms, the Sleek Kitchen Showcases a Huge Soapstone Centre Island with Built-In Cook Top &Breakfast Bar. Entertain Family & Friends or Kick Back & Relax in the Ultimate Family Room with a Wet Bar featuring a Granite Counter Top. Barn Door's Open to a Sunroom/Office currently a 4th Bedroom enjoying Views of Lake Ontario. Two Spacious Bedrooms & an Updated Glamorous 4pcBathroom complete the Main Floor. Escape to the Second Floor Haven for Panoramic Lake Views &the Toronto Skyline in the Expansive Primary Suite with a Walk-In Closet, X Large Double Closest, Separate Granite Topped Vanity with Sink & Spa-Like 5 pc Ensuite featuring a Jetted Soaker Tub, Separate Shower & Opti-Myst Vapour Fireplace. A Utility Room contains a Laundry Area, Storage, Extra Fridge & Furnace. Offering High End Built-In Appliances, Crown Moulding, Herringbone Engineered Floors, California Shutters, Smooth Ceilings, Wainscoting & Ample Natural Light. Here the Grounds are Beautifully Maintained with a BBQ Area, Pergola, Shuffle Board, Tennis Courts, Impressive Roof Top Indoor Pool & Hot Tub, 3D Wall Mural, Roof Top Sun Deck with Sensational Views, Two Fabulous Party Rooms, Gym, Billiards, Golf Simulator, Convenience Store, Inside Car Wash, Electric Vehicle Charging, Guest Suite, Wi-Fi Building, 24Hour Security & Conceirge. All Electric Light Fixtures, California Shutters, Drapes, Blinds. |
| Price | $1,388,800 |
| Taxes: | $8131.72 |
| Maintenance Fee: | 3074.98 |
| Address: | 1300 Bloor St , Unit PH10, Mississauga, L4Y 3Z2, Ontario |
| Province/State: | Ontario |
| Condo Corporation No | PCP |
| Level | 26 |
| Unit No | 5 |
| Directions/Cross Streets: | Dixie/Bloor |
| Rooms: | 10 |
| Bedrooms: | 3 |
| Bedrooms +: | 1 |
| Kitchens: | 1 |
| Family Room: | Y |
| Basement: | None |
| Level/Floor | Room | Length(ft) | Width(ft) | Descriptions | |
| Room 1 | Main | Foyer | 17.48 | 12.17 | Hardwood Floor, Mirrored Walls, Circular Stairs |
| Room 2 | Main | Living | 17.71 | 13.12 | Hardwood Floor, California Shutters, North View |
| Room 3 | Main | Dining | 26.9 | 12.56 | Hardwood Floor, Wainscoting, West View |
| Room 4 | Main | Kitchen | 16.14 | 13.55 | Hardwood Floor, Centre Island, Breakfast Bar |
| Room 5 | Main | Breakfast | 8.86 | 6.59 | Hardwood Floor, Wainscoting, South View |
| Room 6 | Main | Family | 26.24 | 12.63 | Hardwood Floor, Wet Bar, Crown Moulding |
| Room 7 | Main | Sunroom | 14.43 | 12.63 | Tile Floor, Crown Moulding, South View |
| Room 8 | Main | 2nd Br | 16.73 | 12.4 | Broadloom, Crown Moulding, Wainscoting |
| Room 9 | Main | 3rd Br | 17.19 | 9.35 | Broadloom, Crown Moulding, Wainscoting |
| Room 10 | 2nd | Prim Bdrm | 25.52 | 14.56 | Broadloom, 5 Pc Ensuite, Overlook Water |
| Room 11 | 2nd | Utility | 11.15 | 10.99 | Laminate, Combined W/Laundry, B/I Shelves |
| Washroom Type | No. of Pieces | Level |
| Washroom Type 1 | 4 | Main |
| Washroom Type 2 | 5 | 2nd |
| Approximatly Age: | 31-50 |
| Property Type: | Condo Apt |
| Style: | Multi-Level |
| Exterior: | Concrete |
| Garage Type: | Underground |
| Garage(/Parking)Space: | 2.00 |
| Drive Parking Spaces: | 2 |
| Park #1 | |
| Parking Spot: | 159 |
| Parking Type: | Owned |
| Legal Description: | A Level |
| Park #2 | |
| Parking Spot: | 160 |
| Parking Type: | Owned |
| Legal Description: | A Level |
| Exposure: | Sw |
| Balcony: | None |
| Locker: | Ensuite |
| Pet Permited: | N |
| Approximatly Age: | 31-50 |
| Approximatly Square Footage: | 3250-3499 |
| Building Amenities: | Car Wash, Concierge, Gym, Indoor Pool, Party/Meeting Room, Visitor Parking |
| Property Features: | Clear View, Library, Park, Ravine, School |
| Maintenance: | 3074.98 |
| CAC Included: | Y |
| Hydro Included: | Y |
| Water Included: | Y |
| Common Elements Included: | Y |
| Heat Included: | Y |
| Parking Included: | Y |
| Building Insurance Included: | Y |
| Fireplace/Stove: | N |
| Heat Source: | Gas |
| Heat Type: | Forced Air |
| Central Air Conditioning: | Central Air |
| Central Vac: | N |
| Laundry Level: | Upper |
| Ensuite Laundry: | Y |
| Elevator Lift: | Y |
| Although the information displayed is believed to be accurate, no warranties or representations are made of any kind. |
| ROYAL LEPAGE MEADOWTOWNE REALTY |
- Listing -1 of 0
|
|

| Virtual Tour | Book Showing | Email a Friend |
| Type: | Condo - Condo Apt |
| Area: | Peel |
| Municipality: | Mississauga |
| Neighbourhood: | Applewood |
| Style: | Multi-Level |
| Lot Size: | x () |
| Approximate Age: | 31-50 |
| Tax: | $8,131.72 |
| Maintenance Fee: | $3,074.98 |
| Beds: | 3+1 |
| Baths: | 2 |
| Garage: | 2 |
| Fireplace: | N |
| Air Conditioning: | |
| Pool: |

Anne has 20+ years of Real Estate selling experience.
"It is always such a pleasure to find that special place with all the most desired features that makes everyone feel at home! Your home is one of your biggest investments that you will make in your lifetime. It is so important to find a home that not only exceeds all expectations but also increases your net worth. A sound investment makes sense and will build a secure financial future."
Let me help in all your Real Estate requirements! Whether buying or selling I can help in every step of the journey. I consider my clients part of my family and always recommend solutions that are in your best interest and according to your desired goals.
Call or email me and we can get started.
Dreams can come true. Let's dream together.........
Looking for resale homes?


