Welcome to SaintAmour.ca
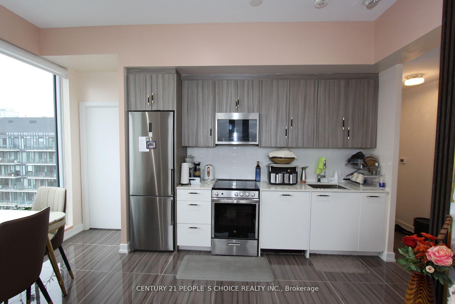
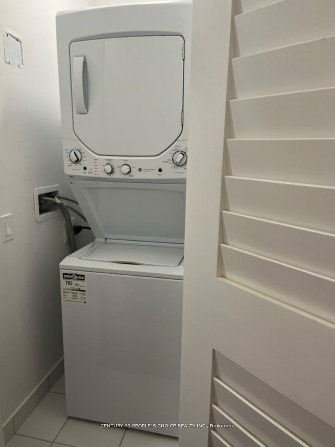
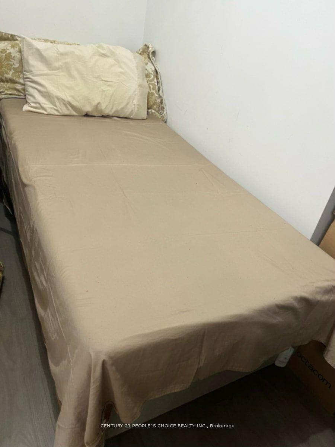
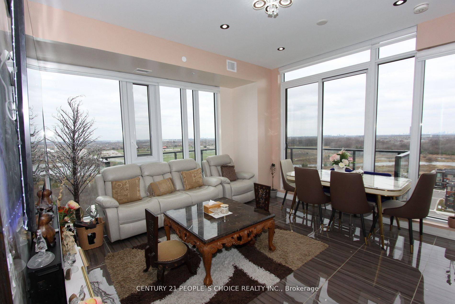
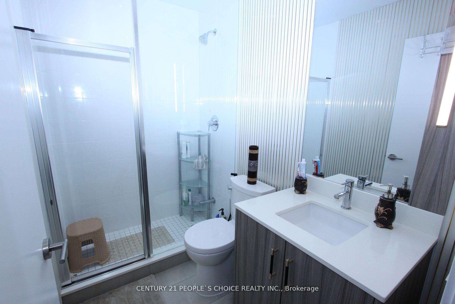
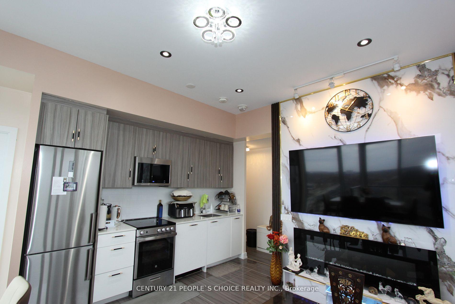
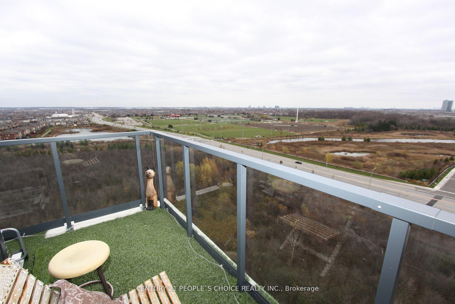
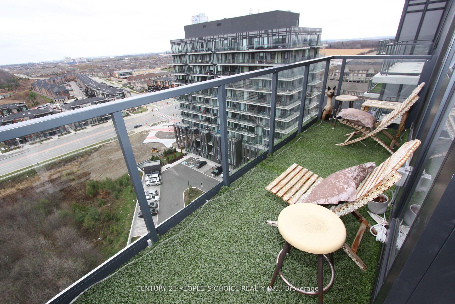
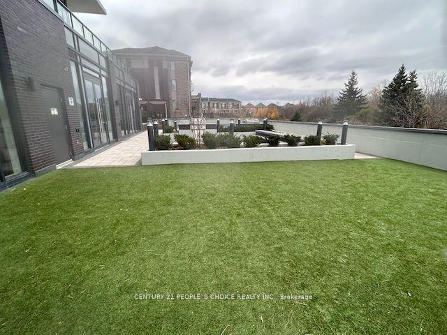
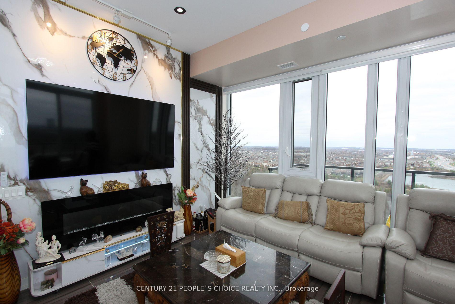
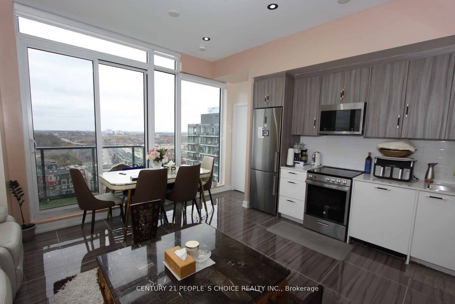
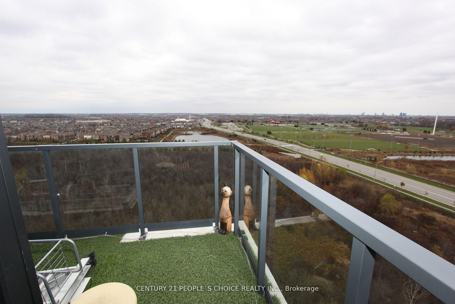
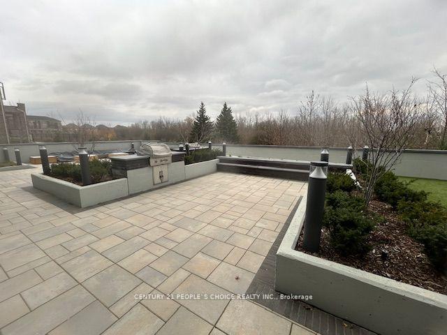
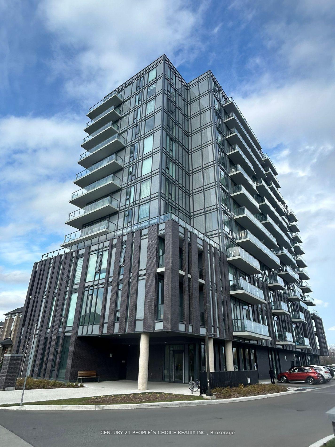
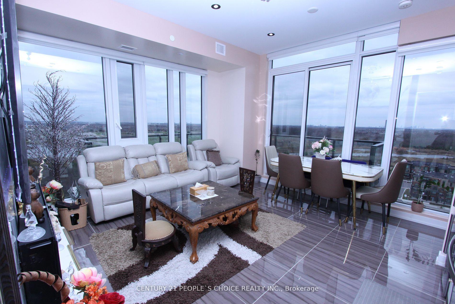
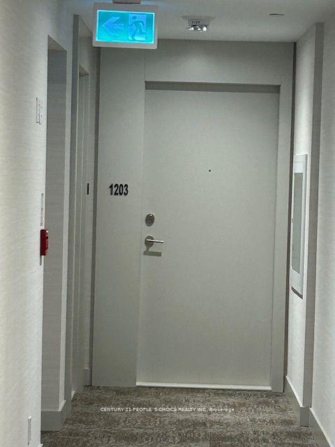
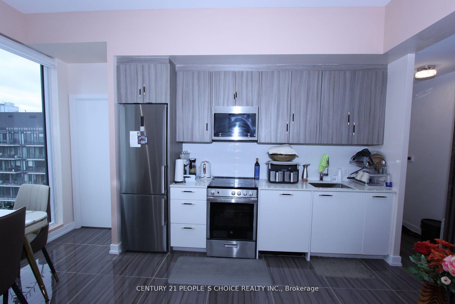
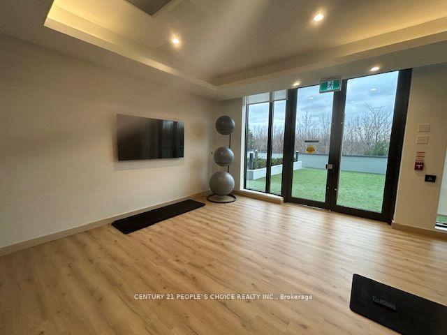
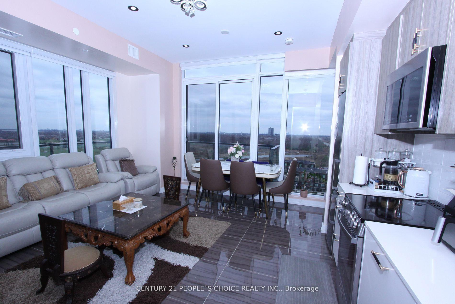
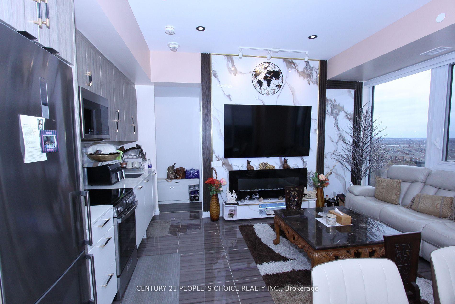
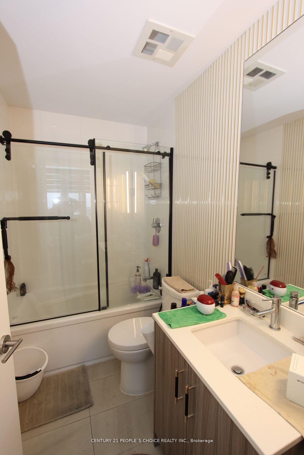
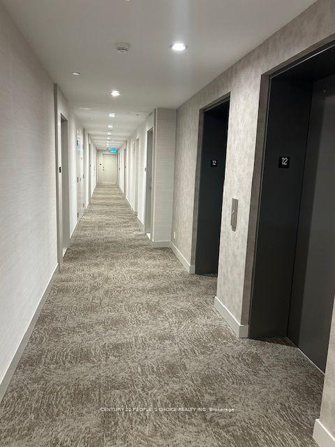

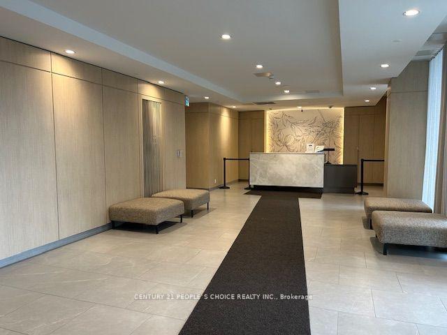
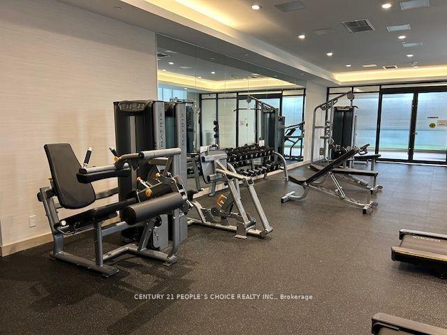
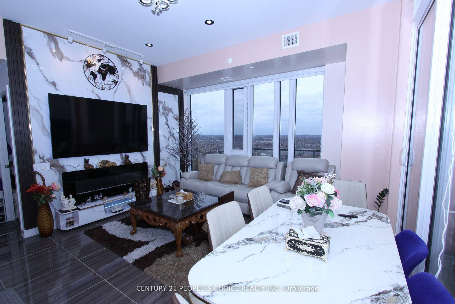


























| This Spectacular Condo Has An Open Concept Layout Which Seamlessly Combines Luxury, Convenience and Panoramic Views. This Condo features 2 Beds, 2 Full Baths Spanning At 693 Sqft + 248 Sqft Balcony with 9 Ft High Ceilings. The Kitchen Boasts Quartz Countertops, Stainless Steel Appliances, Built-In Dishwasher And Over The Range Microwave. For Convenience And Practicality There is an Ensuite Laundry With A Stackable S/S Washer/Dryer. This Unit Includes 1 Locker And 1 Underground Parking. 24Hr Conceirge Service, BBQ Area, Party Room & Gym Located On Ground Floor. Minutes Away to Mount Pleasant Go Station, Hwy 410/407/401 And Walking Distance to Grocery Stores And Parks. This Meticulously Crafted Condo Creates An Airy And Inviting Atmosphere. ***EXTRAS*** Pot Lights, Accent Wall in Living Room, Ceramic Tiles, Upgraded Cabinets & Washrooms. Don't Waste Time And Miss This Opportunity To Make This Your New Home!!! |
| Price | $624,999 |
| Taxes: | $3254.14 |
| Maintenance Fee: | 499.00 |
| Address: | 225 Veterans Dr , Unit 1203, Brampton, L7A 5L7, Ontario |
| Province/State: | Ontario |
| Condo Corporation No | PSCC |
| Level | 12 |
| Unit No | 1203 |
| Directions/Cross Streets: | Mississauga Rd & Sandalwood Pkwy |
| Rooms: | 5 |
| Bedrooms: | 2 |
| Bedrooms +: | |
| Kitchens: | 1 |
| Family Room: | N |
| Basement: | None |
| Level/Floor | Room | Length(ft) | Width(ft) | Descriptions | |
| Room 1 | Main | Living | Ceramic Floor, Combined W/Kitchen, Large Window | ||
| Room 2 | Main | Kitchen | Ceramic Floor, Modern Kitchen, Large Window | ||
| Room 3 | Main | Prim Bdrm | Laminate, Window, 4 Pc Ensuite | ||
| Room 4 | Main | 2nd Br | Laminate, Window | ||
| Room 5 | Main | Laundry |
| Washroom Type | No. of Pieces | Level |
| Washroom Type 1 | 4 | Main |
| Washroom Type 2 | 4 | Main |
| Approximatly Age: | 0-5 |
| Property Type: | Condo Apt |
| Style: | Apartment |
| Exterior: | Concrete |
| Garage Type: | Underground |
| Garage(/Parking)Space: | 1.00 |
| Drive Parking Spaces: | 0 |
| Park #1 | |
| Parking Type: | Owned |
| Exposure: | Se |
| Balcony: | Open |
| Locker: | Owned |
| Pet Permited: | Restrict |
| Approximatly Age: | 0-5 |
| Approximatly Square Footage: | 700-799 |
| Building Amenities: | Bike Storage, Concierge, Gym, Party/Meeting Room, Visitor Parking, Community BBQ |
| Property Features: | Library, Park, Place Of Worship, Public Transit, Rec Centre, School |
| Maintenance: | 499.00 |
| Common Elements Included: | Y |
| Parking Included: | Y |
| Building Insurance Included: | Y |
| Fireplace/Stove: | Y |
| Heat Source: | Gas |
| Heat Type: | Forced Air |
| Central Air Conditioning: | Central Air |
| Central Vac: | N |
| Laundry Level: | Main |
| Ensuite Laundry: | Y |
| Elevator Lift: | Y |
| Although the information displayed is believed to be accurate, no warranties or representations are made of any kind. |
| CENTURY 21 PEOPLE`S CHOICE REALTY INC. |
- Listing -1 of 0
|
|

| Book Showing | Email a Friend |
| Type: | Condo - Condo Apt |
| Area: | Peel |
| Municipality: | Brampton |
| Neighbourhood: | Northwest Brampton |
| Style: | Apartment |
| Lot Size: | x () |
| Approximate Age: | 0-5 |
| Tax: | $3,254.14 |
| Maintenance Fee: | $499 |
| Beds: | 2 |
| Baths: | 2 |
| Garage: | 1 |
| Fireplace: | Y |
| Air Conditioning: | |
| Pool: |

Anne has 20+ years of Real Estate selling experience.
"It is always such a pleasure to find that special place with all the most desired features that makes everyone feel at home! Your home is one of your biggest investments that you will make in your lifetime. It is so important to find a home that not only exceeds all expectations but also increases your net worth. A sound investment makes sense and will build a secure financial future."
Let me help in all your Real Estate requirements! Whether buying or selling I can help in every step of the journey. I consider my clients part of my family and always recommend solutions that are in your best interest and according to your desired goals.
Call or email me and we can get started.
Looking for resale homes?


