Welcome to SaintAmour.ca
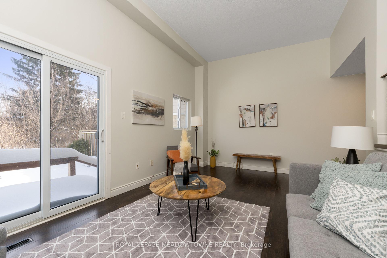
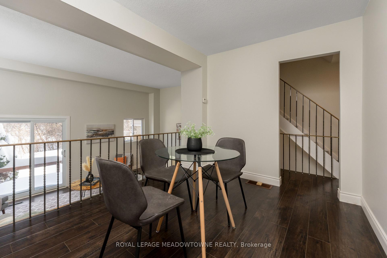


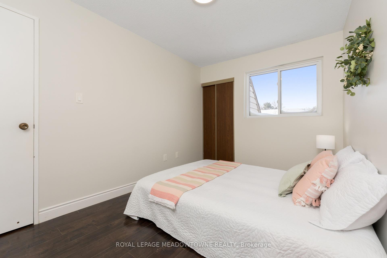
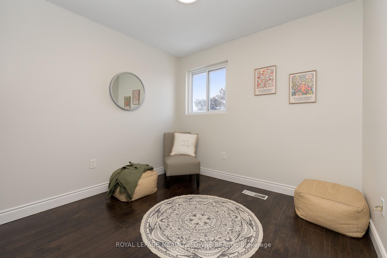
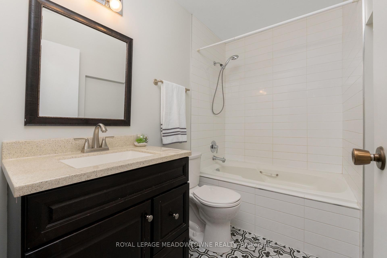
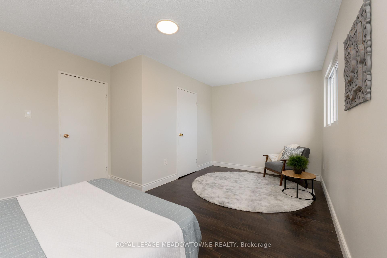
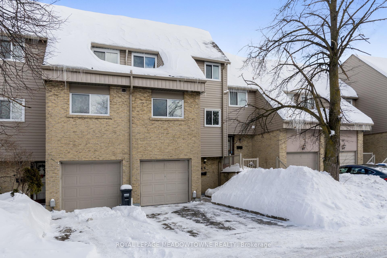
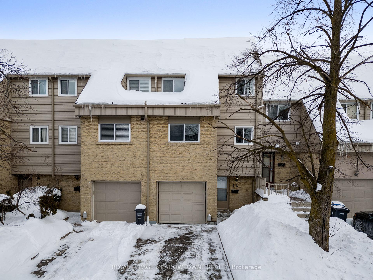
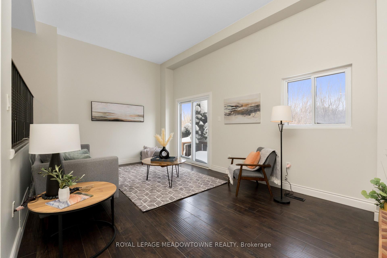
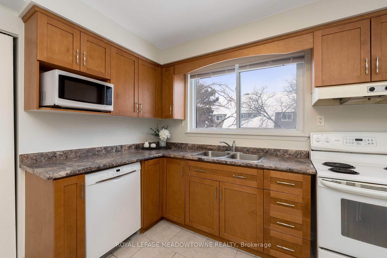
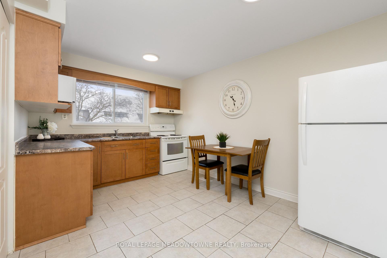
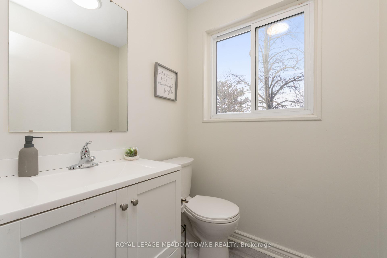
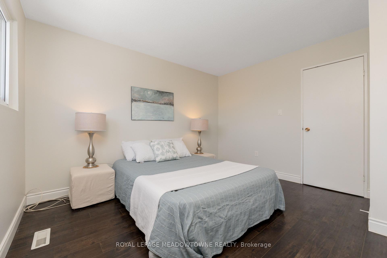
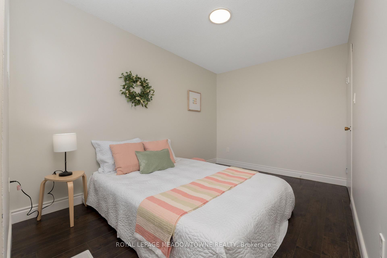
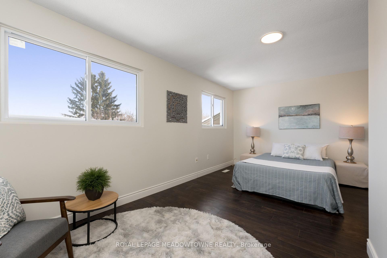
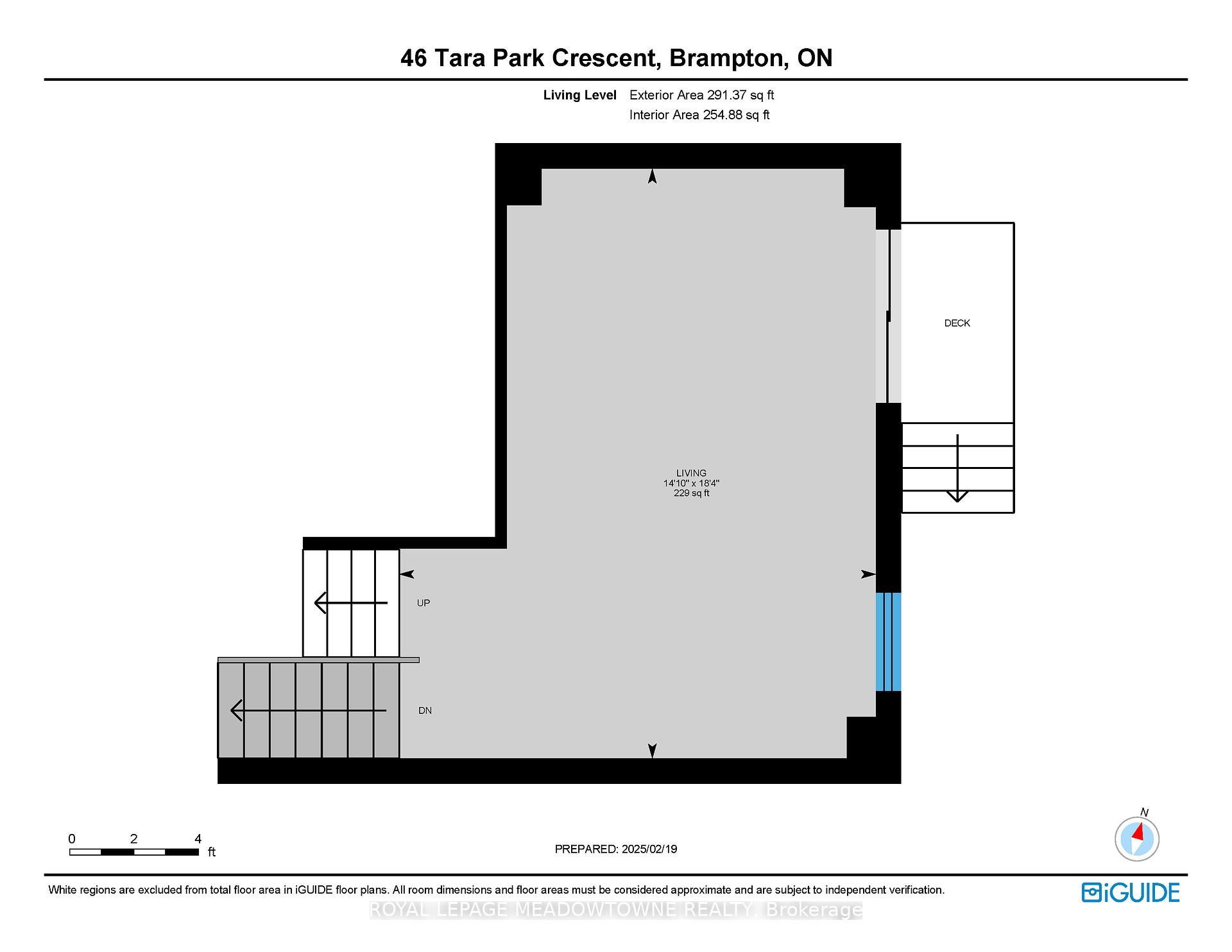
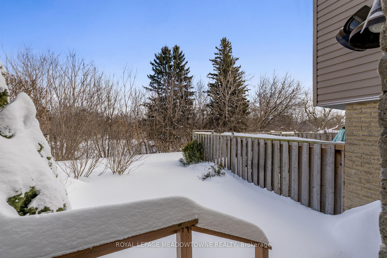
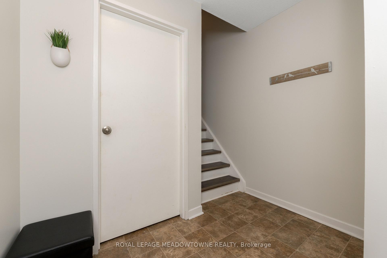
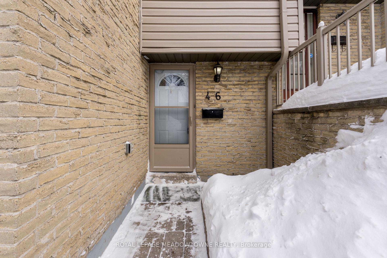
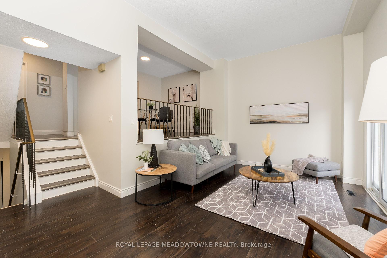
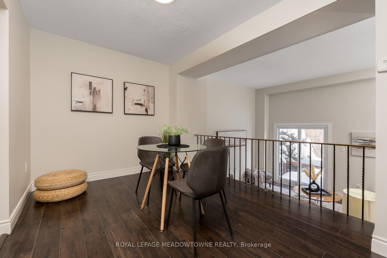
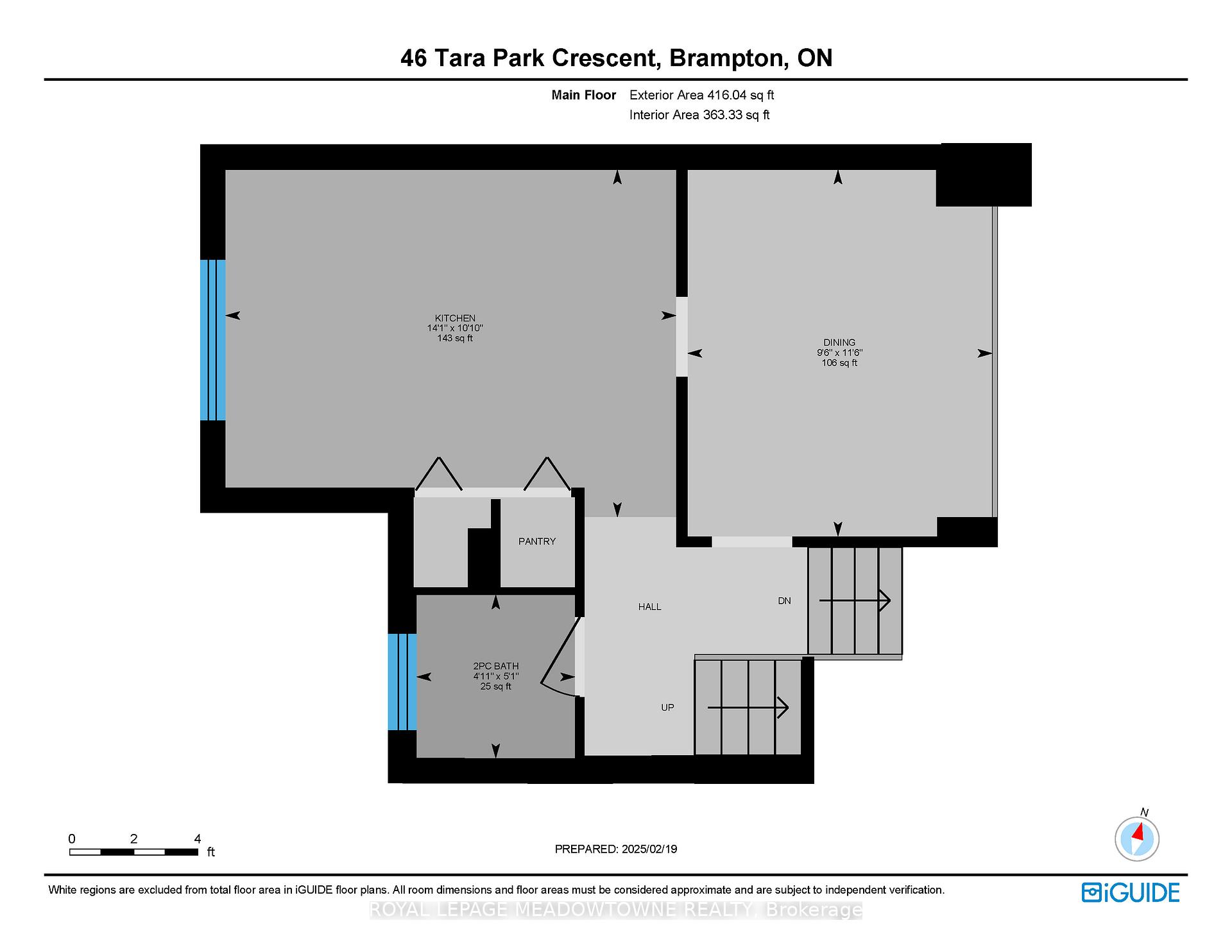
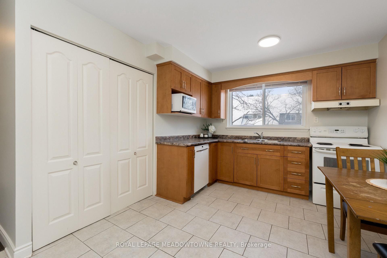
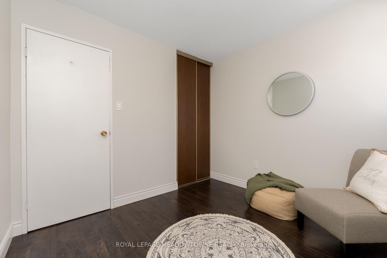
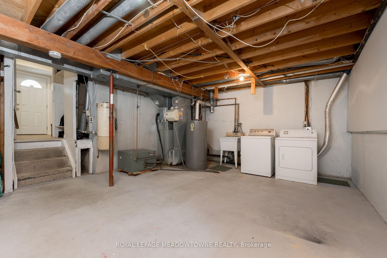
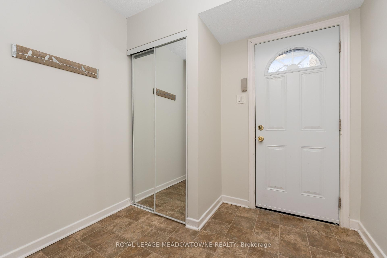

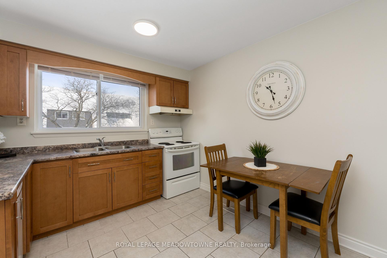
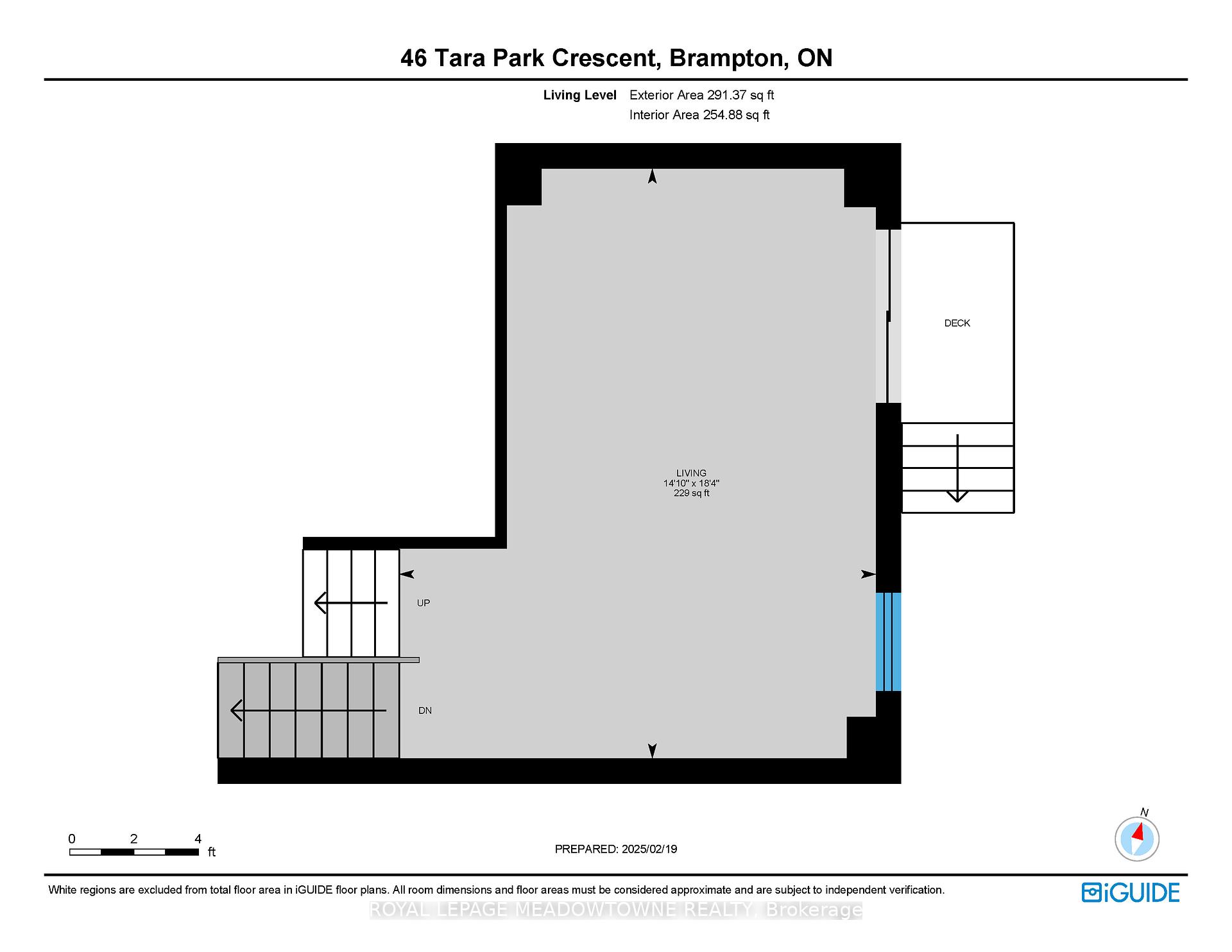
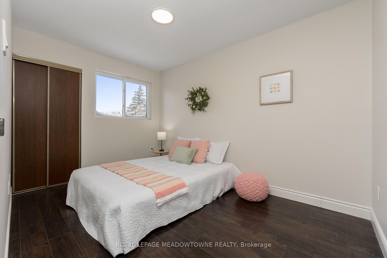
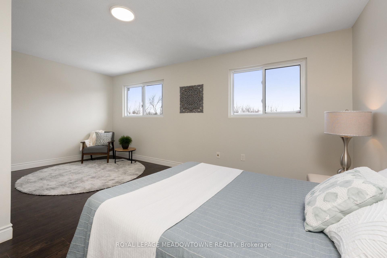
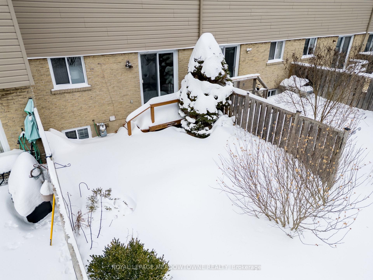
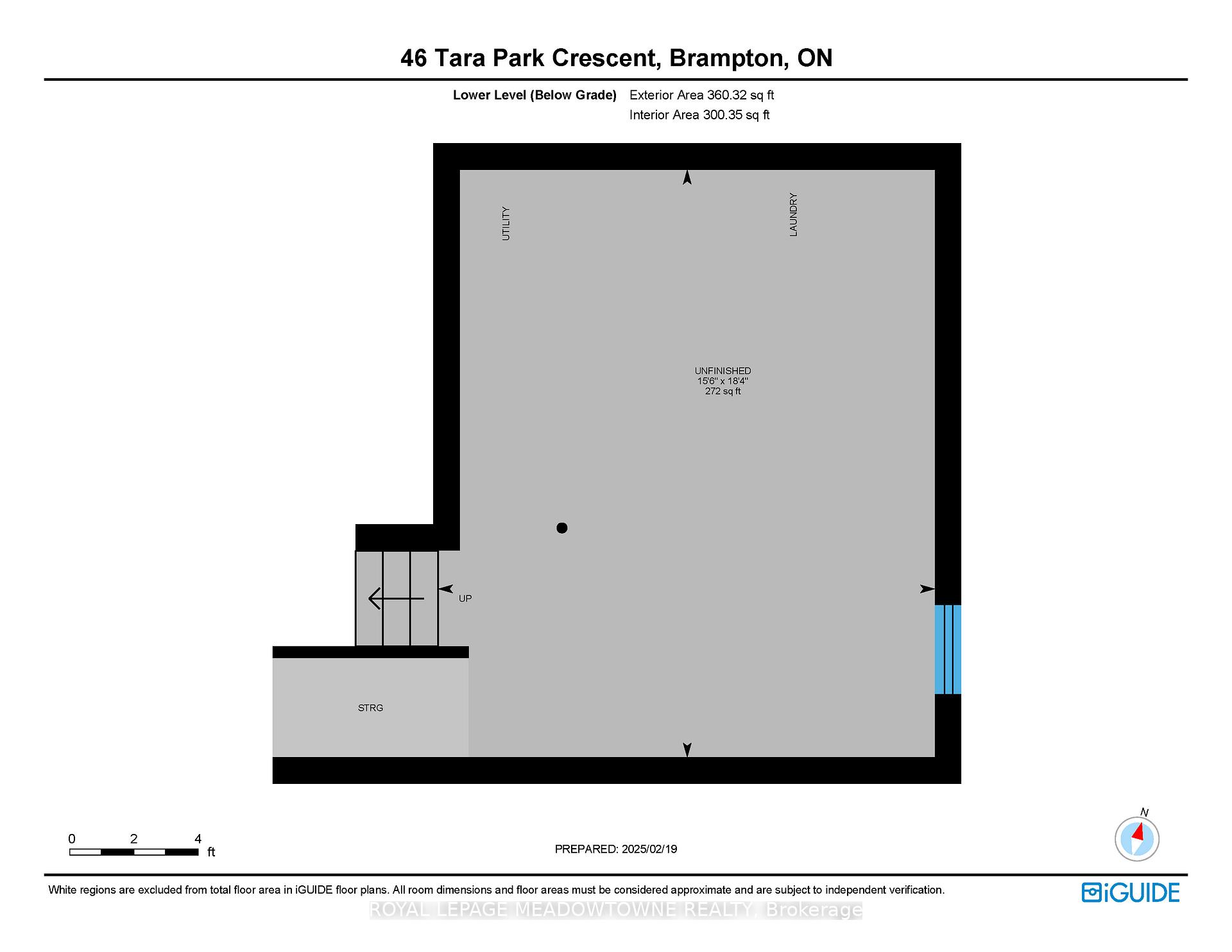
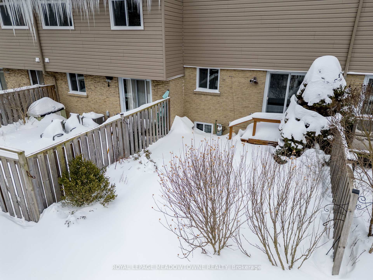
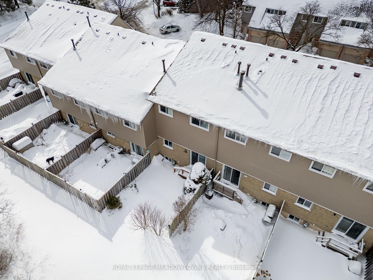
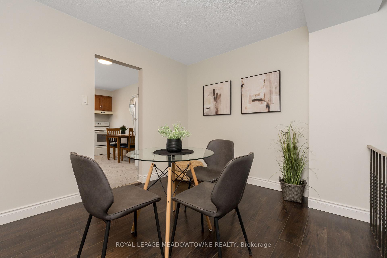
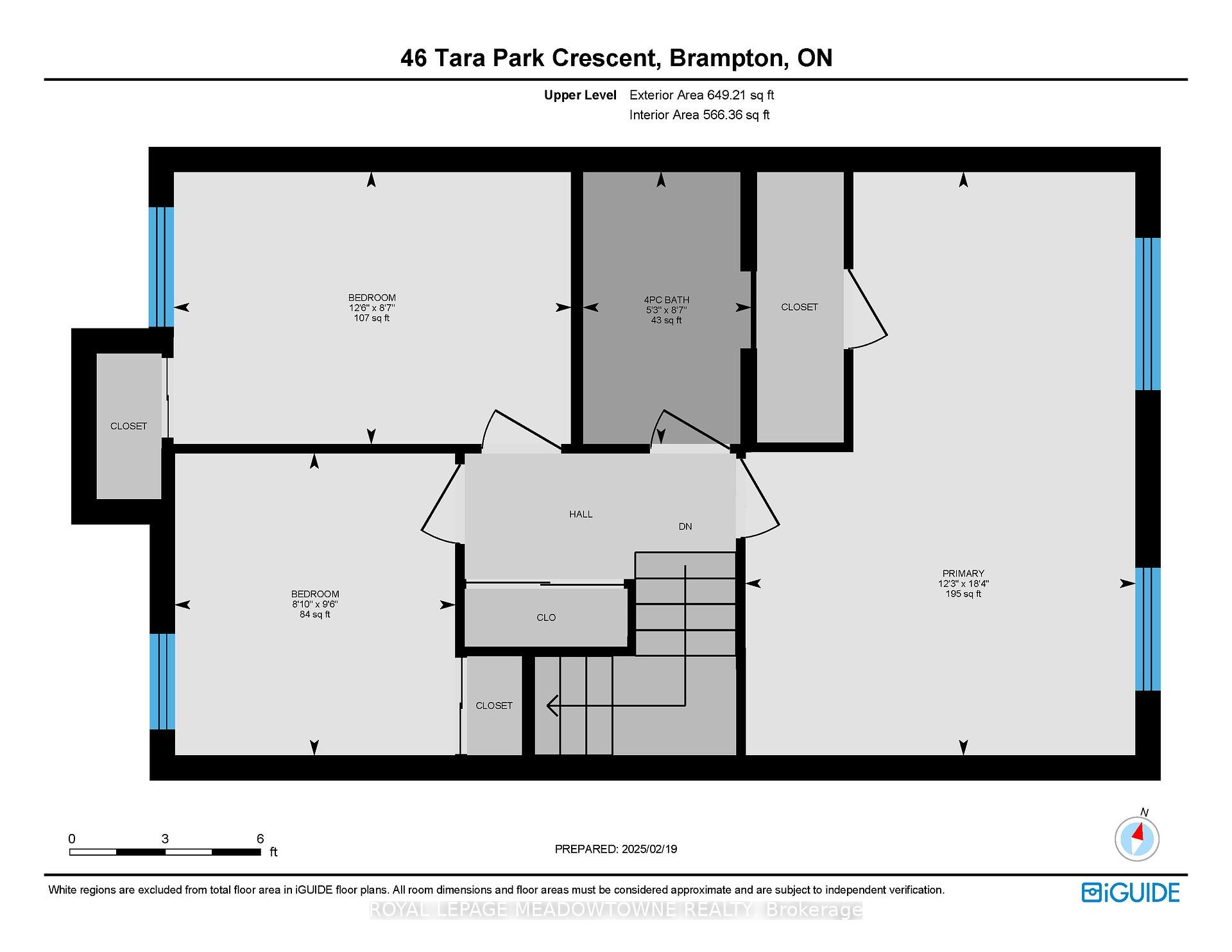
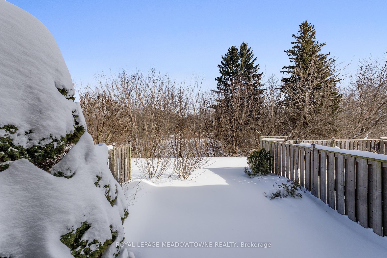
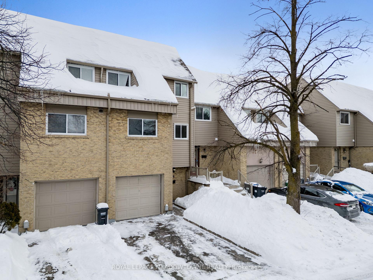









































| Nestled in a prime location backing onto the scenic Etobicoke Creek Trail, this nicely appointed 3-bedroom, 2-bathroom townhome offers both comfort and convenience. Step inside to discover hand-scraped hardwood floors throughout, adding warmth and character to the space. The entry level provides ample room, complete with a convenient closet for storage. On the next level, a spacious living room awaits, featuring patio doors that open to the backyard, perfect for enjoying the tranquil views of the trail. Overlooking the living room, the bright dining area seamlessly connects to the eat-in kitchen, which boasts shaker style cabinetry and double pantry doors, offering plenty of storage. Upstairs, you'll find 3 beautifully designed bedrooms, including a spacious primary suite that offers a walk-in closet, ample room for a king size bed, additional furniture, and stunning views of the scenic trail. The attached garage provides space for one vehicle along with additional storage for seasonal items. Enjoy the convenience of being within walking distance to public transit, parks, trails, and schools, along with easy access to shopping centres and highways. Don't miss your chance to call this fantastic townhome yours - book your showing today! |
| Price | $667,000 |
| Taxes: | $3243.07 |
| Assessment: | $293000 |
| Assessment Year: | 2024 |
| Maintenance Fee: | 696.84 |
| Address: | 46 Tara Park Cres , Unit 46, Brampton, L6V 3E3, Ontario |
| Province/State: | Ontario |
| Condo Corporation No | PCP |
| Level | 1 |
| Unit No | 46 |
| Directions/Cross Streets: | Williams Pkwy / Hurontario St |
| Rooms: | 6 |
| Bedrooms: | 3 |
| Bedrooms +: | |
| Kitchens: | 1 |
| Family Room: | N |
| Basement: | Full, Unfinished |
| Level/Floor | Room | Length(ft) | Width(ft) | Descriptions | |
| Room 1 | Main | Living | 18.37 | 14.83 | Hardwood Floor, W/O To Deck |
| Room 2 | Main | Dining | 11.48 | 9.54 | Hardwood Floor |
| Room 3 | Main | Kitchen | 14.1 | 10.86 | Tile Floor, Eat-In Kitchen |
| Room 4 | Upper | Prim Bdrm | 18.37 | 12.27 | Hardwood Floor, W/I Closet |
| Room 5 | Upper | 2nd Br | 12.5 | 8.56 | Hardwood Floor |
| Room 6 | Upper | 3rd Br | 9.51 | 8.82 | Hardwood Floor |
| Washroom Type | No. of Pieces | Level |
| Washroom Type 1 | 2 | Main |
| Washroom Type 2 | 4 | Upper |
| Property Type: | Condo Townhouse |
| Style: | 2-Storey |
| Exterior: | Alum Siding, Brick |
| Garage Type: | Attached |
| Garage(/Parking)Space: | 1.00 |
| Drive Parking Spaces: | 1 |
| Park #1 | |
| Parking Type: | Exclusive |
| Exposure: | E |
| Balcony: | None |
| Locker: | None |
| Pet Permited: | Restrict |
| Approximatly Square Footage: | 1400-1599 |
| Property Features: | Hospital, Park, Public Transit, School |
| Maintenance: | 696.84 |
| Water Included: | Y |
| Cabel TV Included: | Y |
| Common Elements Included: | Y |
| Parking Included: | Y |
| Building Insurance Included: | Y |
| Fireplace/Stove: | N |
| Heat Source: | Gas |
| Heat Type: | Forced Air |
| Central Air Conditioning: | Central Air |
| Central Vac: | N |
| Laundry Level: | Lower |
| Ensuite Laundry: | Y |
| Although the information displayed is believed to be accurate, no warranties or representations are made of any kind. |
| ROYAL LEPAGE MEADOWTOWNE REALTY |
- Listing -1 of 0
|
|

| Virtual Tour | Book Showing | Email a Friend |
| Type: | Condo - Condo Townhouse |
| Area: | Peel |
| Municipality: | Brampton |
| Neighbourhood: | Brampton North |
| Style: | 2-Storey |
| Lot Size: | x () |
| Approximate Age: | |
| Tax: | $3,243.07 |
| Maintenance Fee: | $696.84 |
| Beds: | 3 |
| Baths: | 2 |
| Garage: | 1 |
| Fireplace: | N |
| Air Conditioning: | |
| Pool: |

Anne has 20+ years of Real Estate selling experience.
"It is always such a pleasure to find that special place with all the most desired features that makes everyone feel at home! Your home is one of your biggest investments that you will make in your lifetime. It is so important to find a home that not only exceeds all expectations but also increases your net worth. A sound investment makes sense and will build a secure financial future."
Let me help in all your Real Estate requirements! Whether buying or selling I can help in every step of the journey. I consider my clients part of my family and always recommend solutions that are in your best interest and according to your desired goals.
Call or email me and we can get started.
Looking for resale homes?


