Welcome to SaintAmour.ca
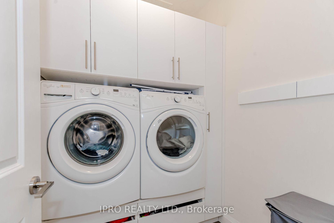
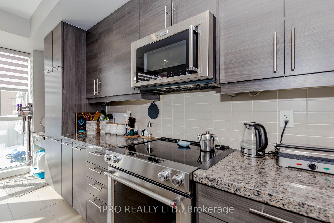

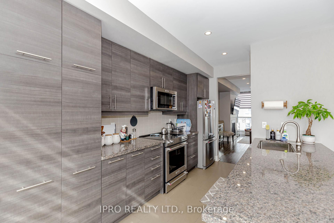
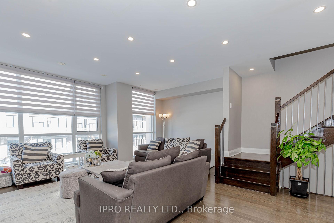
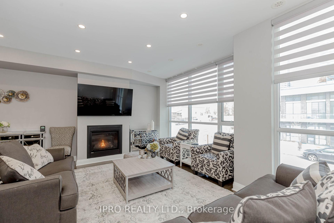
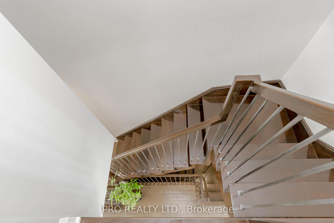
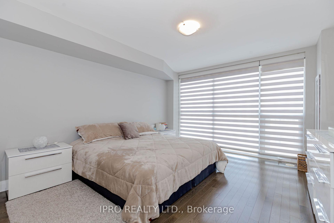
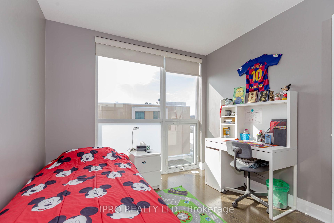
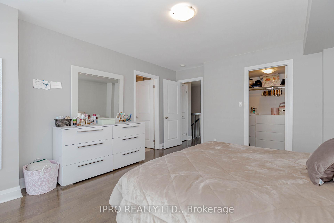
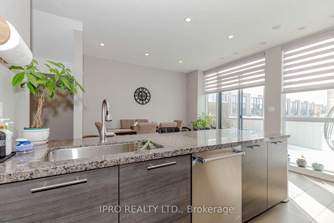
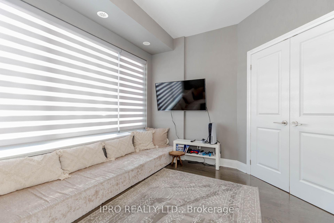
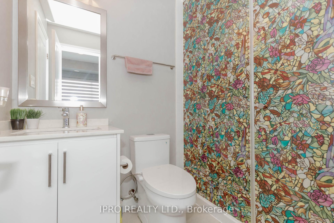
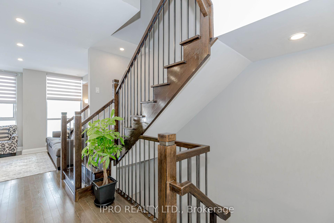
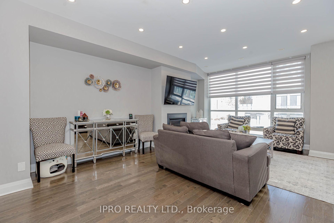
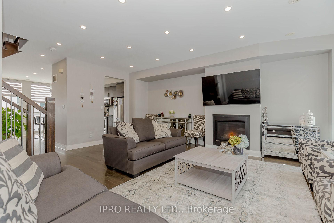
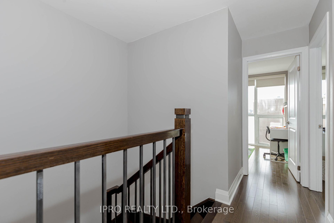
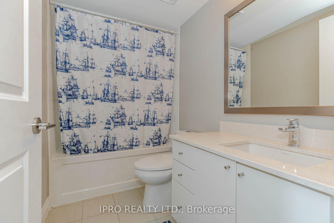
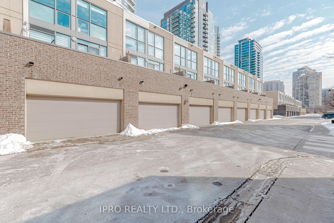
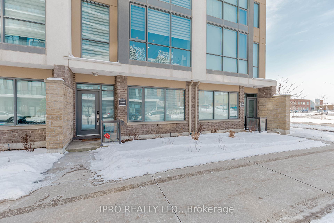
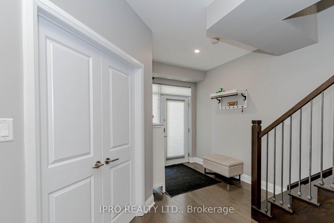
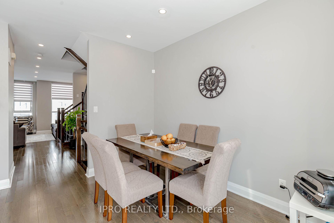
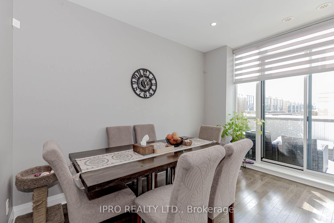
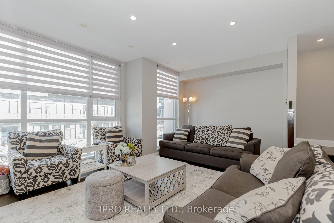

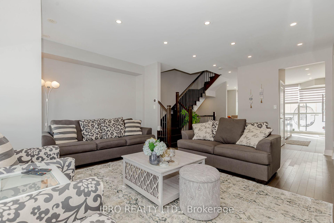
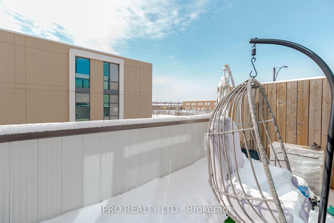
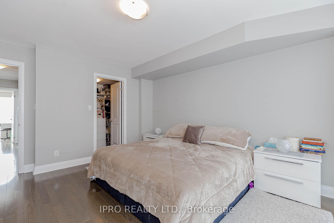
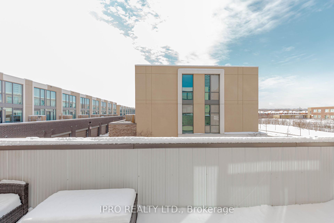
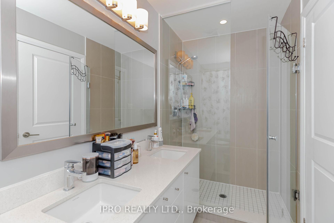
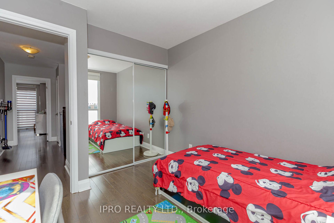
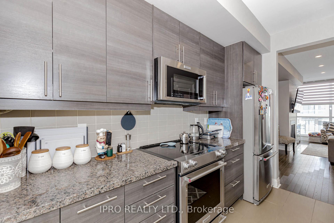
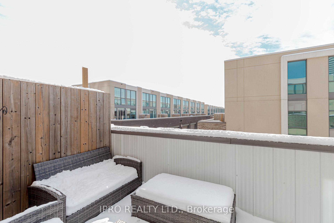

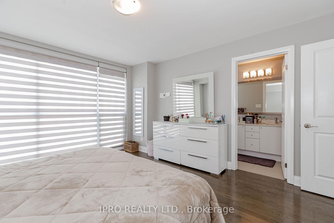
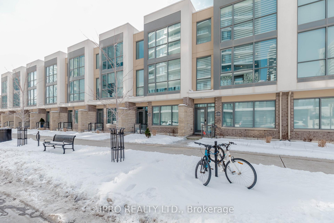
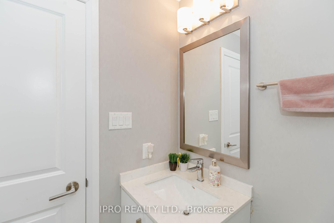
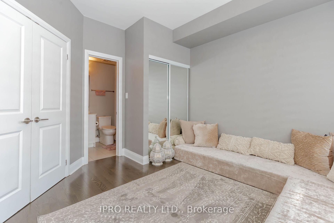
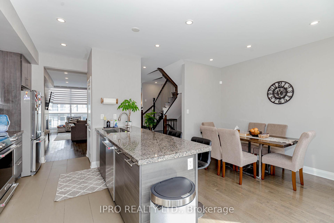
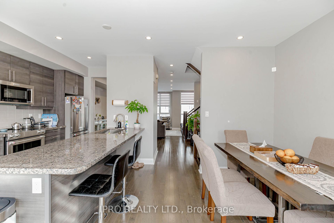
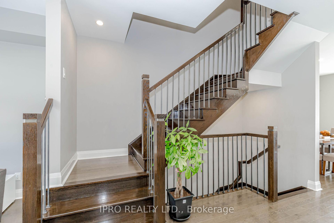
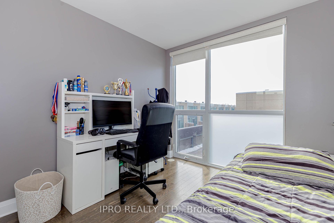
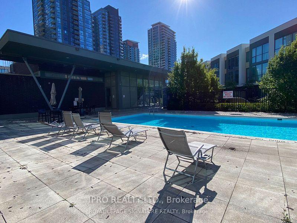
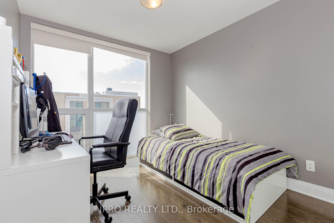
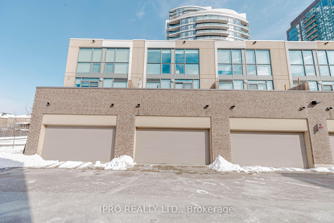
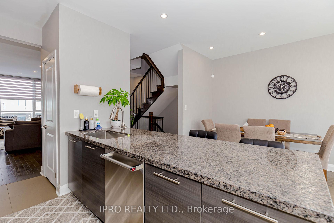
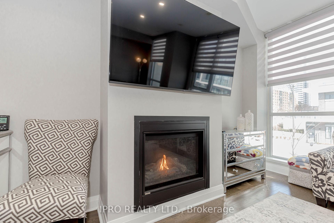
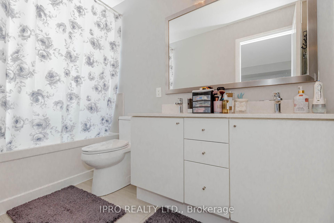
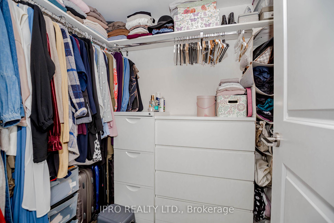
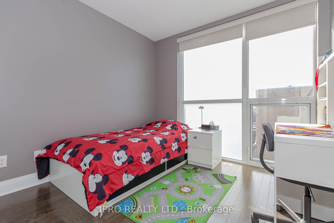
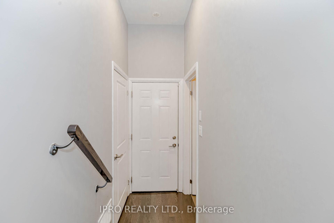
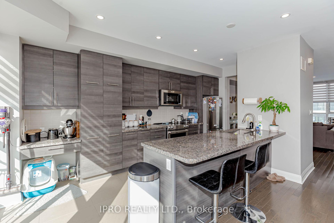
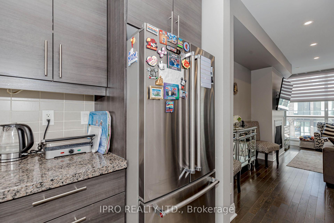





















































| Welcome to Upscale Contemporary Designed Townhouse, Open Concept Space Filled with Natural Light From Multiple Floor To Ceiling Windows. New painted. new window covering in all Unit . thousands spent on upgrade. Gourmet Chef's Kitchen With Granite Counter Tops, Backsplash, Breakfast Bar, Master Bath With 4 Pc Ensuite, His & Her sinks, Double Car Garage with Direct Entry To House, Large Terrace With Gas Bbq Hookup! Gas Fireplace in Living Room and Oak Staircase With Wrought Iron Pickets, . Marquee Club Which Includes Outdoor Swimming Pool, Hot Tub, Exercise Room, Party Room And Children's Playground. Close To Square One Area, Great Schools & Major Hwys, Square One shopping centre and So Much More! Main Floor Room Can Be Used as 4th Bedroom with its own full washroom. |
| Price | $1,165,000 |
| Taxes: | $6162.69 |
| Assessment: | $651000 |
| Assessment Year: | 2024 |
| Maintenance Fee: | 530.93 |
| Address: | 5060 Foursprings Ave , Unit 8, Mississauga, L5R 0E9, Ontario |
| Province/State: | Ontario |
| Condo Corporation No | PSCC |
| Level | 1 |
| Unit No | 93 |
| Directions/Cross Streets: | Hurontario/Eglinton |
| Rooms: | 9 |
| Rooms +: | 1 |
| Bedrooms: | 3 |
| Bedrooms +: | 1 |
| Kitchens: | 1 |
| Family Room: | Y |
| Basement: | None |
| Level/Floor | Room | Length(ft) | Width(ft) | Descriptions | |
| Room 1 | Main | Rec | 11.64 | 11.41 | 3 Pc Bath, Hardwood Floor |
| Room 2 | 2nd | Living | 20.01 | 18.66 | Gas Fireplace, Hardwood Floor, Pot Lights |
| Room 3 | 2nd | Dining | 12.46 | 10.59 | Hardwood Floor, W/O To Terrace, Pot Lights |
| Room 4 | 2nd | Kitchen | 18.2 | 10.04 | Pot Lights, Granite Counter, Pantry |
| Room 5 | 3rd | Prim Bdrm | 13.91 | 12.76 | Hardwood Floor, 4 Pc Ensuite, W/I Closet |
| Room 6 | 3rd | 2nd Br | 10.17 | 9.18 | Hardwood Floor |
| Room 7 | 3rd | 3rd Br | 10.17 | 9.18 | Hardwood Floor |
| Room 8 | Main | Laundry | 6.95 | 6.13 | Closet Organizers, Ceramic Floor |
| Washroom Type | No. of Pieces | Level |
| Washroom Type 1 | 3 | Ground |
| Washroom Type 2 | 4 | 3rd |
| Washroom Type 3 | 5 | 3rd |
| Approximatly Age: | 6-10 |
| Property Type: | Condo Townhouse |
| Style: | 3-Storey |
| Exterior: | Brick, Concrete |
| Garage Type: | Built-In |
| Garage(/Parking)Space: | 2.00 |
| Drive Parking Spaces: | 0 |
| Park #1 | |
| Parking Type: | Owned |
| Exposure: | Sw |
| Balcony: | Terr |
| Locker: | None |
| Pet Permited: | Restrict |
| Retirement Home: | N |
| Approximatly Age: | 6-10 |
| Approximatly Square Footage: | 2000-2249 |
| Building Amenities: | Gym, Outdoor Pool, Party/Meeting Room, Visitor Parking |
| Property Features: | School |
| Maintenance: | 530.93 |
| Common Elements Included: | Y |
| Parking Included: | Y |
| Building Insurance Included: | Y |
| Fireplace/Stove: | Y |
| Heat Source: | Gas |
| Heat Type: | Forced Air |
| Central Air Conditioning: | Central Air |
| Central Vac: | N |
| Laundry Level: | Main |
| Elevator Lift: | N |
| Although the information displayed is believed to be accurate, no warranties or representations are made of any kind. |
| IPRO REALTY LTD. |
- Listing -1 of 0
|
|

| Virtual Tour | Book Showing | Email a Friend |
| Type: | Condo - Condo Townhouse |
| Area: | Peel |
| Municipality: | Mississauga |
| Neighbourhood: | Hurontario |
| Style: | 3-Storey |
| Lot Size: | x () |
| Approximate Age: | 6-10 |
| Tax: | $6,162.69 |
| Maintenance Fee: | $530.93 |
| Beds: | 3+1 |
| Baths: | 3 |
| Garage: | 2 |
| Fireplace: | Y |
| Air Conditioning: | |
| Pool: |

Anne has 20+ years of Real Estate selling experience.
"It is always such a pleasure to find that special place with all the most desired features that makes everyone feel at home! Your home is one of your biggest investments that you will make in your lifetime. It is so important to find a home that not only exceeds all expectations but also increases your net worth. A sound investment makes sense and will build a secure financial future."
Let me help in all your Real Estate requirements! Whether buying or selling I can help in every step of the journey. I consider my clients part of my family and always recommend solutions that are in your best interest and according to your desired goals.
Call or email me and we can get started.
Looking for resale homes?


