Welcome to SaintAmour.ca
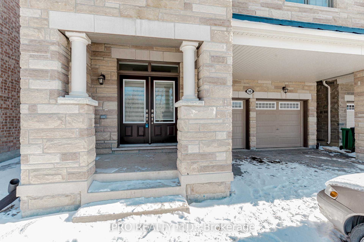
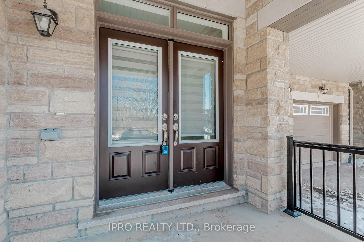
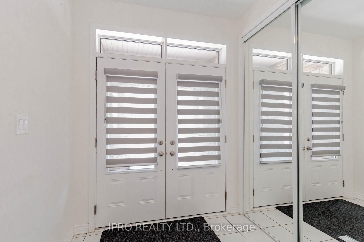
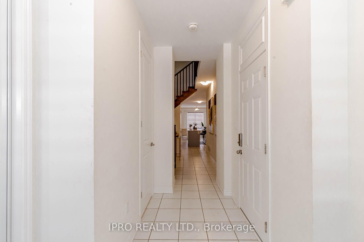
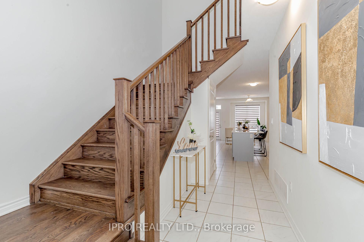
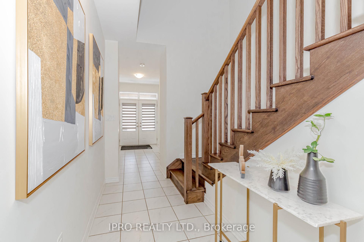
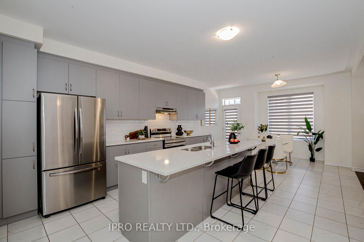
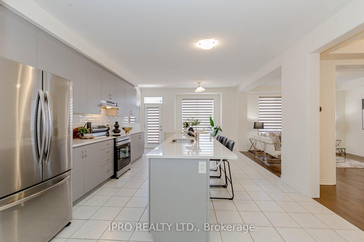
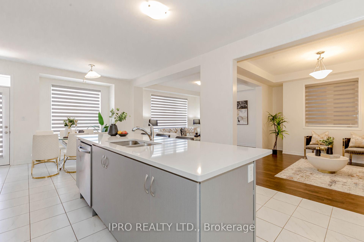
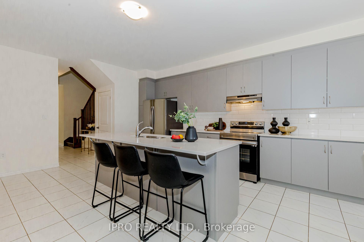
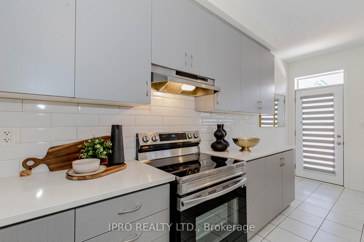

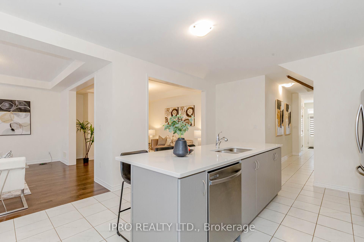
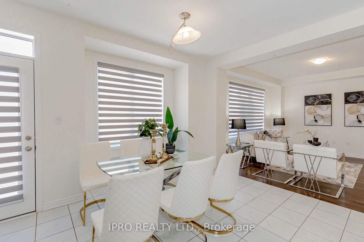
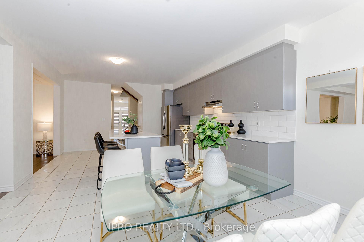
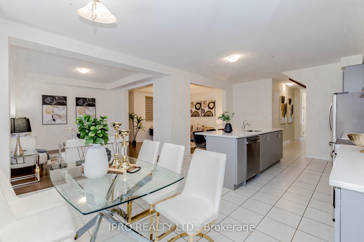

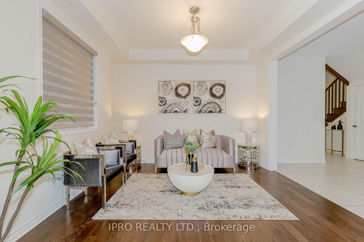
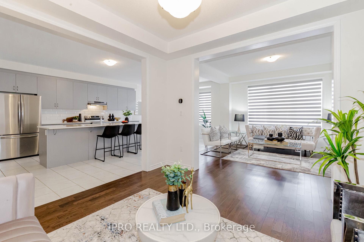
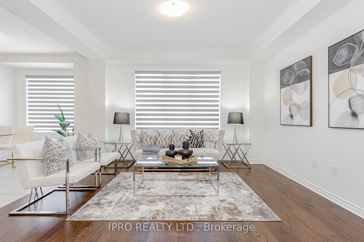
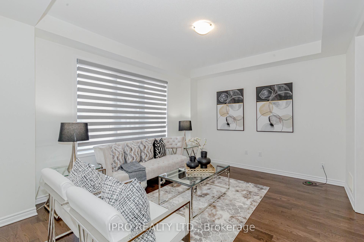
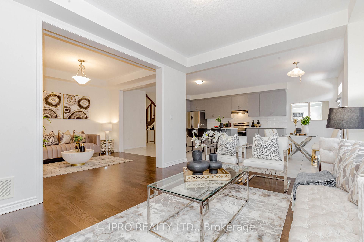
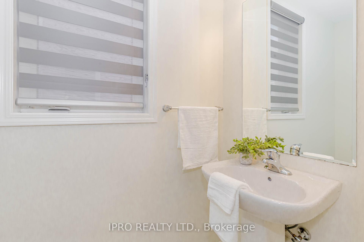
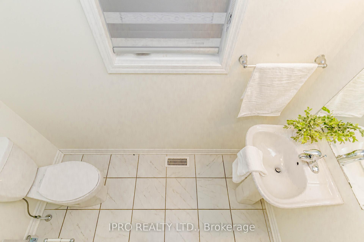
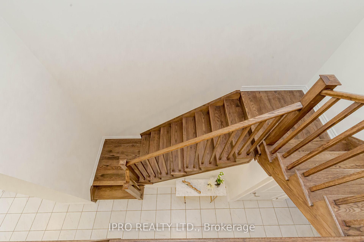
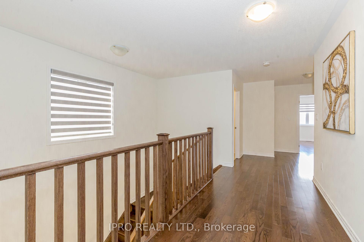
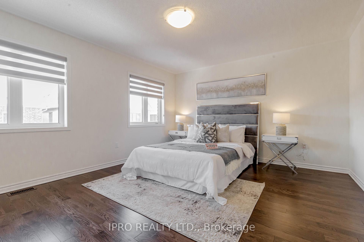
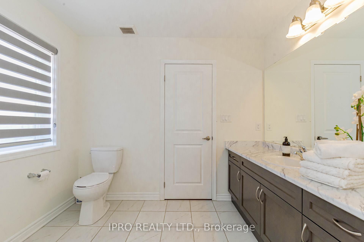
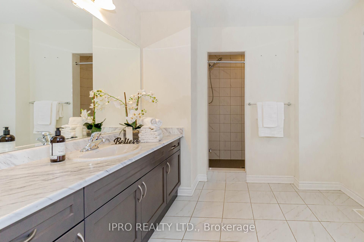
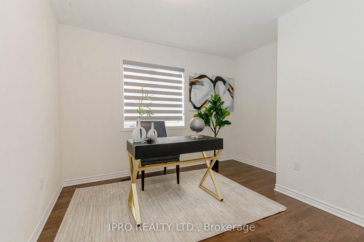
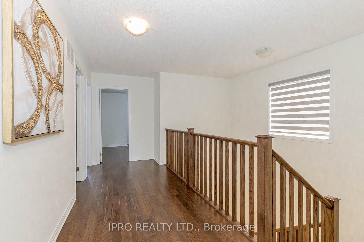
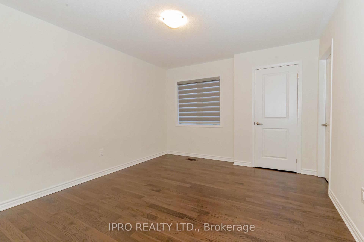
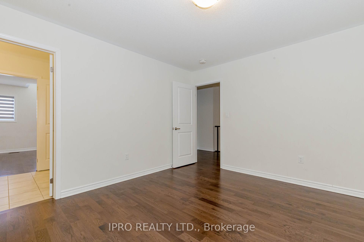
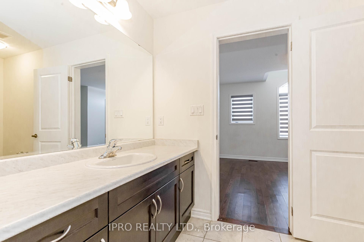
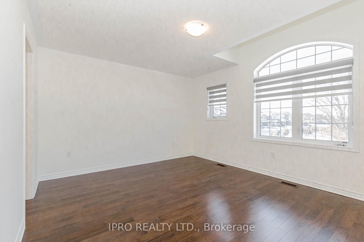
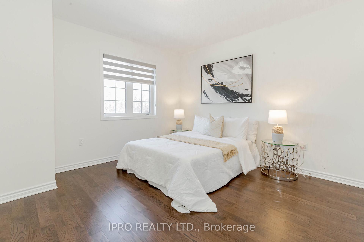
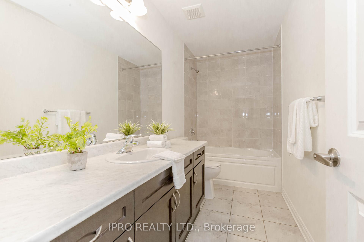
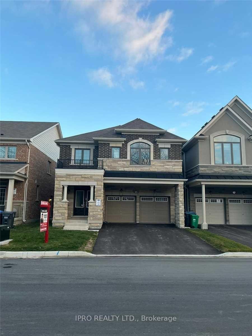
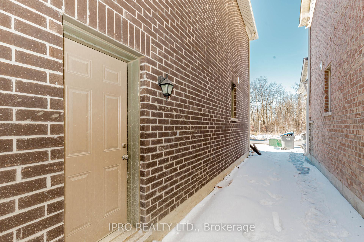
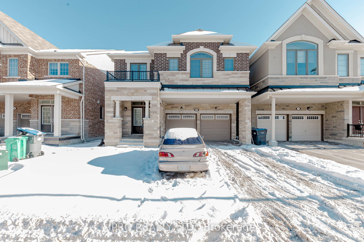
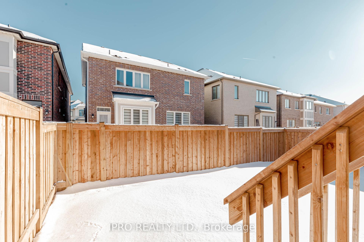









































| Spacious 5 Bedrooms Valley View Model Detached Home fronting onto a Ravine. This Stunning Carpet-Free Home offering Serene Views and Premium Features. The Bright and Open Concept Kitchen equipped with Stainless Steel Appliances, Quartz Countertop and Walk-Out to Backyard. Enjoy Privacy and Tranquility with No Neighbours on the Front, as the Property front directly to a Beautiful Ravine. Separate Living and Family Room with Large Windows, Elegant Hardwood Flooring throughout except Kitchen and Breakfast Area. Primary Bedroom with Walk-In Closet and Ensuite, Large Windows fill the Room with Natural Light and offer a Calm and Peaceful Ravine Views from 2 Bedrooms. Laundry on the 2nd Foor. Hot Water Heater is Rental. No Sidewalk in the Front allowing 4 Car Parking on the Driveway. Builder's Side Entrance to Basement for added flexibility for Future Rental Opportunities. Close to Amenities, Park and School. This Home offers a Rare Combination of Luxury, Space and Convenience and Unbeatable Views. Don't Miss Out - Book Your Viewing Today !!! |
| Extras: ** 4 Car Parking on Driveway ** Unbeatable Location ** |
| Price | $1,289,900 |
| Taxes: | $6074.75 |
| DOM | 1 |
| Occupancy by: | Vacant |
| Address: | 98 Eberly Woods Dr , Caledon, L7C 0Y9, Ontario |
| Lot Size: | 36.09 x 86.94 (Feet) |
| Acreage: | < .50 |
| Directions/Cross Streets: | Mayfield and Chingacousy Road |
| Rooms: | 11 |
| Bedrooms: | 5 |
| Bedrooms +: | |
| Kitchens: | 1 |
| Family Room: | Y |
| Basement: | Full, Unfinished |
| Property Type: | Detached |
| Style: | 2-Storey |
| Exterior: | Brick, Stone |
| Garage Type: | Built-In |
| (Parking/)Drive: | Private |
| Drive Parking Spaces: | 4 |
| Pool: | None |
| Fireplace/Stove: | Y |
| Heat Source: | Gas |
| Heat Type: | Forced Air |
| Central Air Conditioning: | Central Air |
| Central Vac: | N |
| Sewers: | Sewers |
| Water: | Municipal |
| Although the information displayed is believed to be accurate, no warranties or representations are made of any kind. |
| IPRO REALTY LTD. |
- Listing -1 of 0
|
|

| Virtual Tour | Book Showing | Email a Friend |
| Type: | Freehold - Detached |
| Area: | Peel |
| Municipality: | Caledon |
| Neighbourhood: | Rural Caledon |
| Style: | 2-Storey |
| Lot Size: | 36.09 x 86.94(Feet) |
| Approximate Age: | |
| Tax: | $6,074.75 |
| Maintenance Fee: | $0 |
| Beds: | 5 |
| Baths: | 4 |
| Garage: | 0 |
| Fireplace: | Y |
| Air Conditioning: | |
| Pool: | None |

Anne has 20+ years of Real Estate selling experience.
"It is always such a pleasure to find that special place with all the most desired features that makes everyone feel at home! Your home is one of your biggest investments that you will make in your lifetime. It is so important to find a home that not only exceeds all expectations but also increases your net worth. A sound investment makes sense and will build a secure financial future."
Let me help in all your Real Estate requirements! Whether buying or selling I can help in every step of the journey. I consider my clients part of my family and always recommend solutions that are in your best interest and according to your desired goals.
Call or email me and we can get started.
Looking for resale homes?


