Welcome to SaintAmour.ca
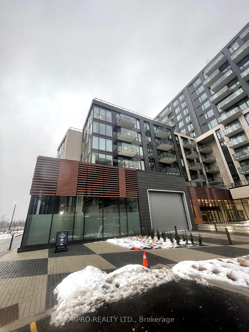
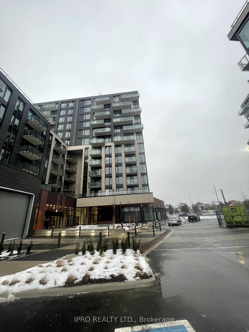
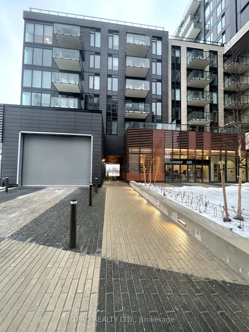
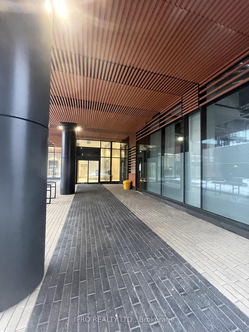
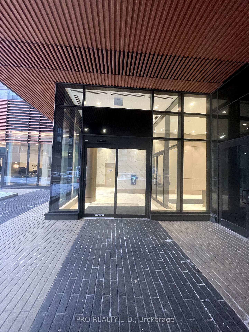
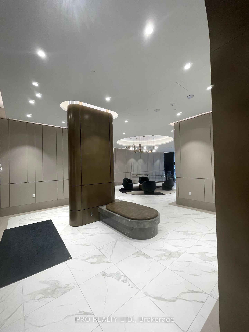
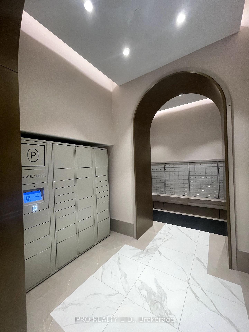
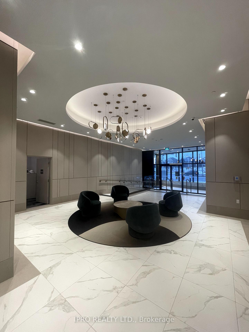
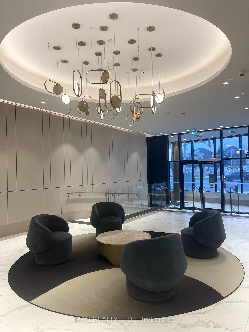
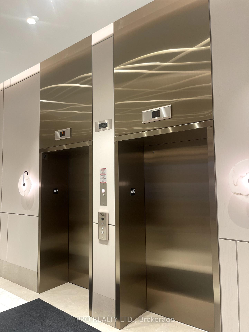
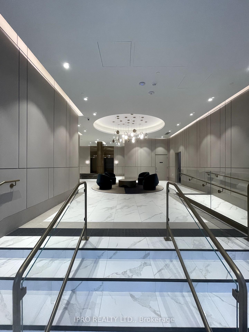
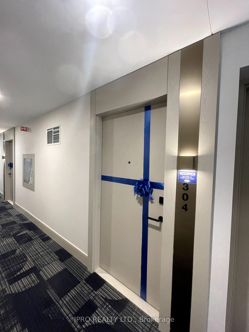
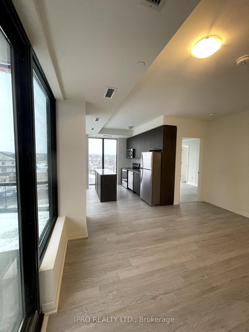
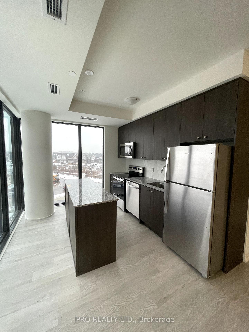
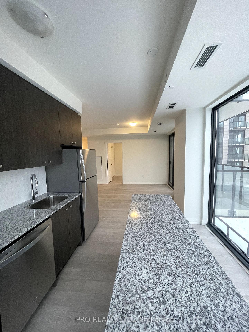
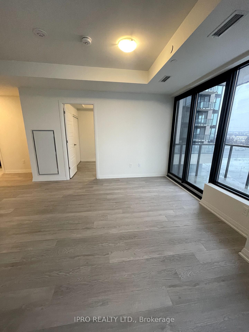
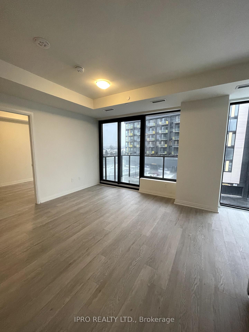
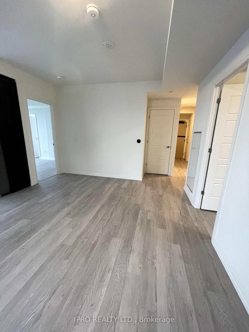
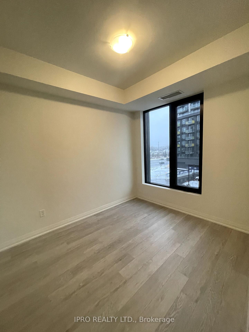
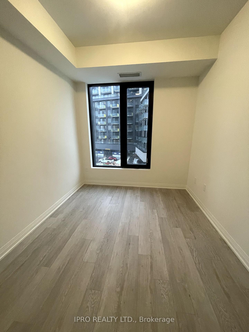
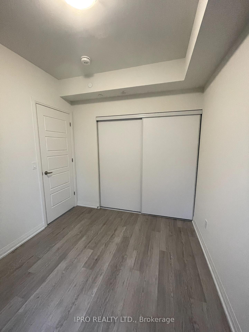
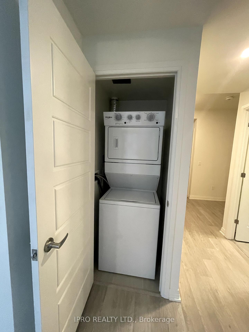
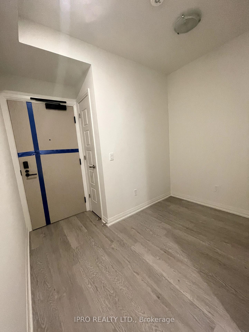
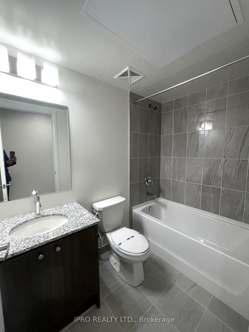
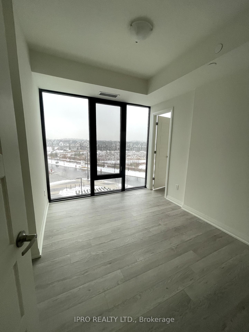
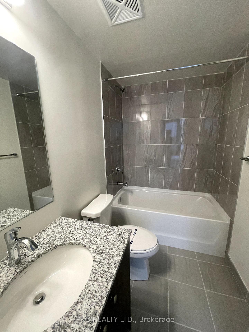
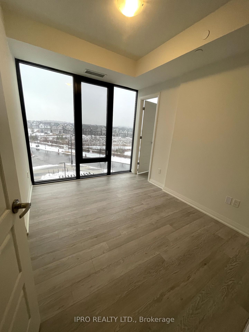
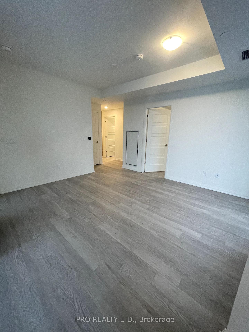
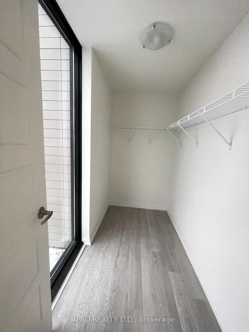
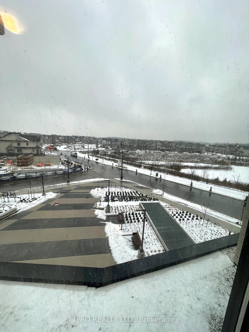
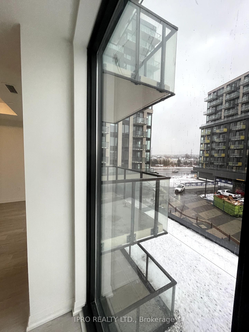
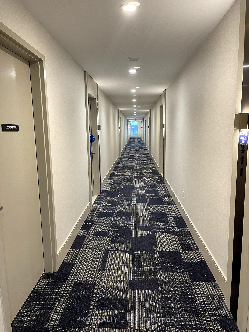
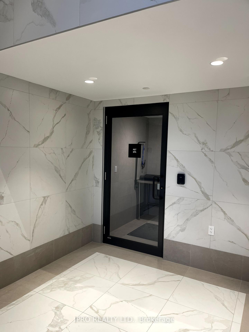
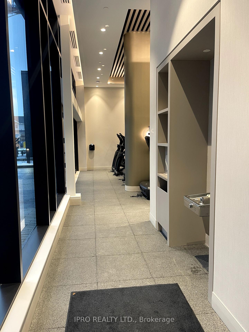
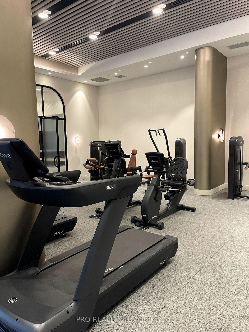
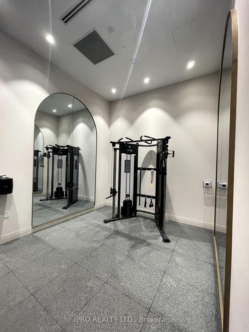
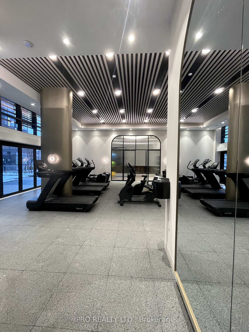
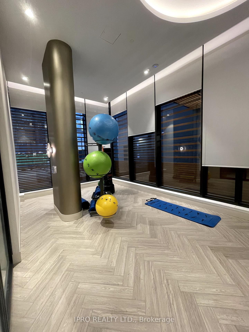
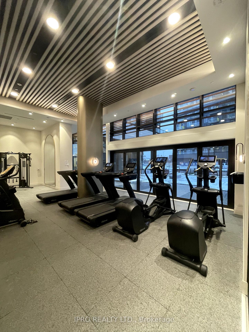
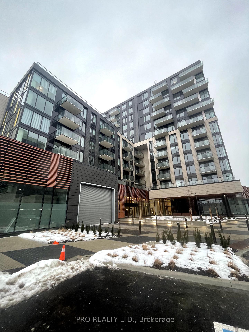








































| Welcome to **Clockwork at Upper Joshua Creek**, where modern luxury meets suburban charm! This **brand-new, 2 Bedroom + Den, 2 Bathroom condo** offers **902 sq. ft.** of thoughtfully designed living space, complemented by a sizable balcony**--perfect for enjoying stunning views and outdoor relaxation. **Key Features:** - Open-concept layout flooded with natural light, ideal for entertaining or everyday living. - parking spot + 1 locker** for added convenience and storage. - Premium exposure** ensures bright, sun-filled days. Nestled in the **highly desirable Upper Joshua Creek** area of Oakville, this home offers the best of both worlds: - Top-rated schools, serene parks, and scenic trails just steps away. - Minutes from **Uptown Core** and Oakville's vibrant shopping and dining hubs. - Easy access to major highways, GO Transit, and public transportation for seamless commuting. Whether you're a professional, a small family, or someone seeking a stylish and convenient |
| Extras: Exclusive Building Amenities: 24-hour concierge, State-of-the-art gym, Rooftop lounge with breathtaking views, Party room for gatherings and events. |
| Price | $2,799 |
| Payment Frequency: | Monthly |
| Payment Method: | Direct Withdrawal |
| Rental Application Required: | Y |
| Deposit Required: | Y |
| Credit Check: | Y |
| Employment Letter | Y |
| Lease Agreement | Y |
| References Required: | Y |
| Buy Option | N |
| Occupancy by: | Vacant |
| Address: | 1415 Dundas St , Unit 304, Oakville, L6H 8A3, Ontario |
| Province/State: | Ontario |
| Property Management | First Services Residential |
| Condo Corporation No | 0000 |
| Level | 3 |
| Unit No | 4 |
| Directions/Cross Streets: | Dundas St. & William Cut More |
| Rooms: | 7 |
| Bedrooms: | 2 |
| Bedrooms +: | 1 |
| Kitchens: | 1 |
| Family Room: | N |
| Basement: | None |
| Furnished: | N |
| Property Type: | Condo Apt |
| Style: | Apartment |
| Exterior: | Concrete, Metal/Side |
| Garage Type: | Underground |
| Garage(/Parking)Space: | 1.00 |
| Drive Parking Spaces: | 0 |
| Park #1 | |
| Parking Type: | Owned |
| Exposure: | Ne |
| Balcony: | Open |
| Locker: | Exclusive |
| Pet Permited: | Restrict |
| Approximatly Square Footage: | 900-999 |
| Building Amenities: | Bbqs Allowed, Exercise Room, Gym, Party/Meeting Room, Recreation Room, Rooftop Deck/Garden |
| CAC Included: | Y |
| Common Elements Included: | Y |
| Parking Included: | Y |
| Building Insurance Included: | Y |
| Fireplace/Stove: | N |
| Heat Source: | Electric |
| Heat Type: | Forced Air |
| Central Air Conditioning: | Central Air |
| Central Vac: | N |
| Although the information displayed is believed to be accurate, no warranties or representations are made of any kind. |
| IPRO REALTY LTD. |
- Listing -1 of 0
|
|

| Book Showing | Email a Friend |
| Type: | Condo - Condo Apt |
| Area: | Halton |
| Municipality: | Oakville |
| Neighbourhood: | Rural Oakville |
| Style: | Apartment |
| Lot Size: | x () |
| Approximate Age: | |
| Tax: | $0 |
| Maintenance Fee: | $0 |
| Beds: | 2+1 |
| Baths: | 2 |
| Garage: | 1 |
| Fireplace: | N |
| Air Conditioning: | |
| Pool: |

Anne has 20+ years of Real Estate selling experience.
"It is always such a pleasure to find that special place with all the most desired features that makes everyone feel at home! Your home is one of your biggest investments that you will make in your lifetime. It is so important to find a home that not only exceeds all expectations but also increases your net worth. A sound investment makes sense and will build a secure financial future."
Let me help in all your Real Estate requirements! Whether buying or selling I can help in every step of the journey. I consider my clients part of my family and always recommend solutions that are in your best interest and according to your desired goals.
Call or email me and we can get started.
Looking for resale homes?


