Welcome to SaintAmour.ca

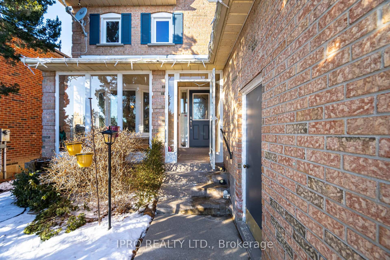
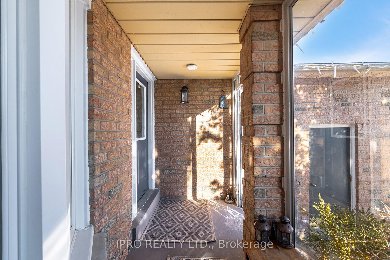
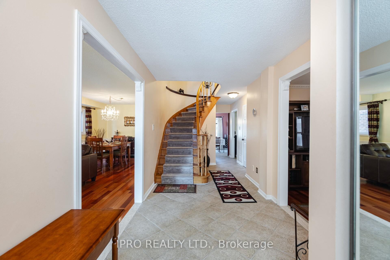

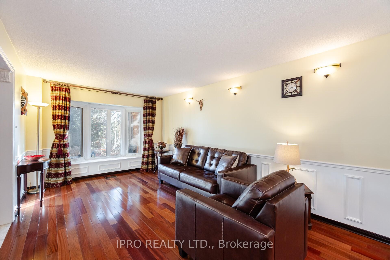
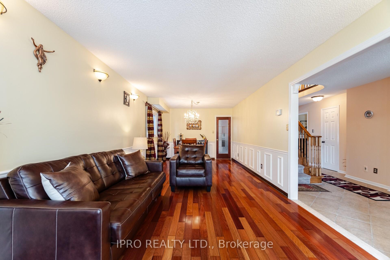
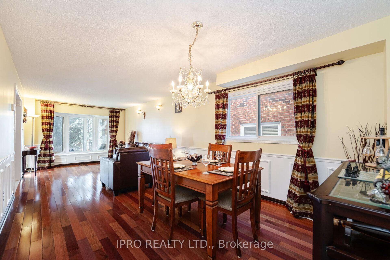
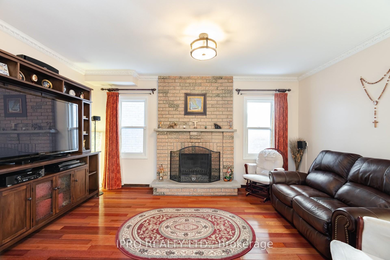
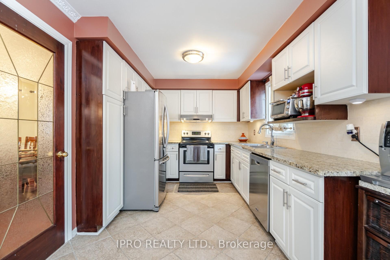
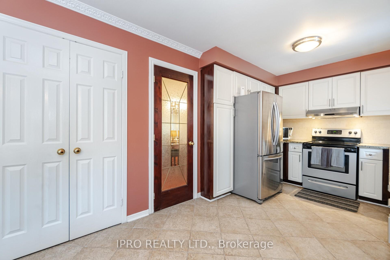
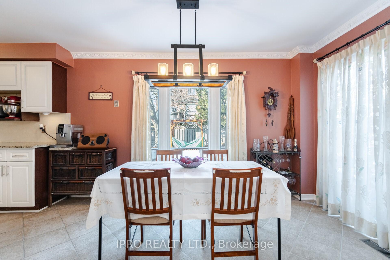
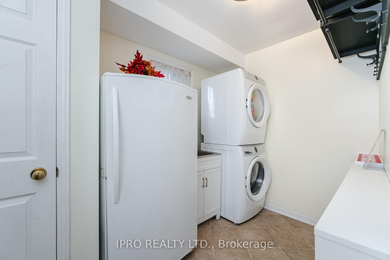
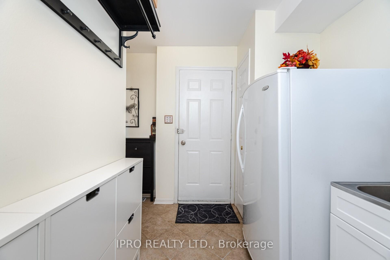
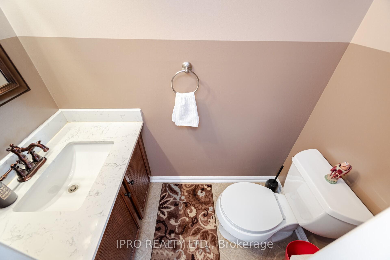
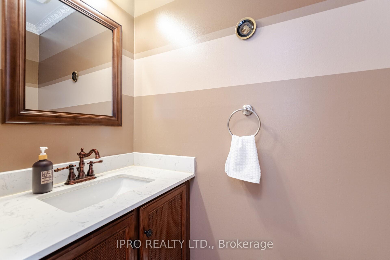
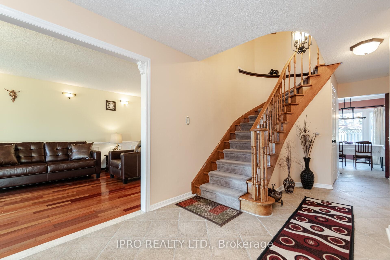
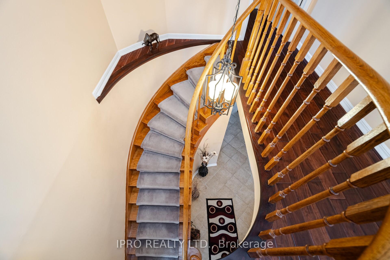
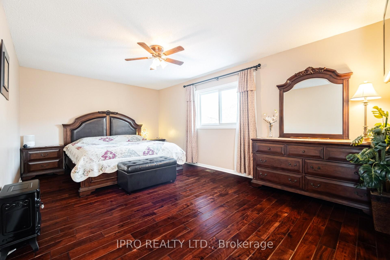
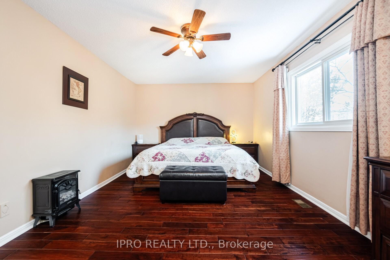
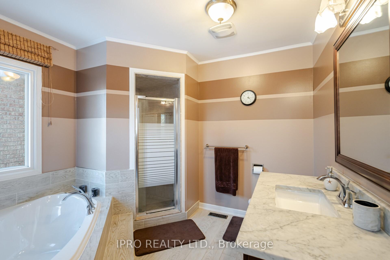
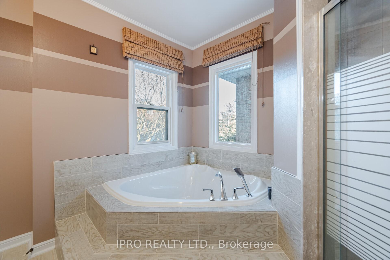
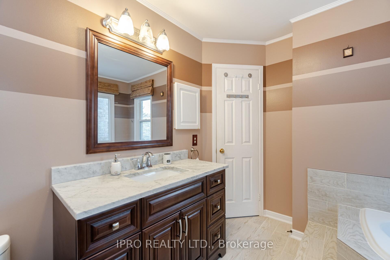
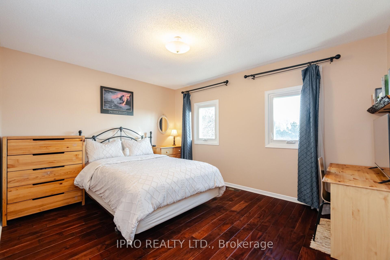
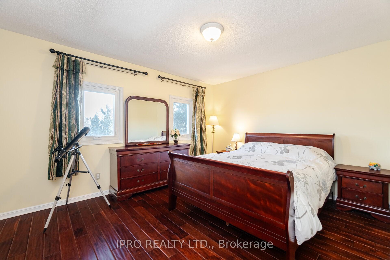
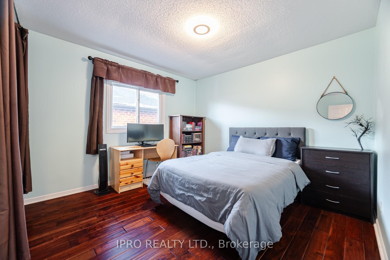
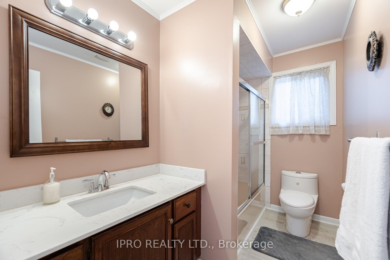
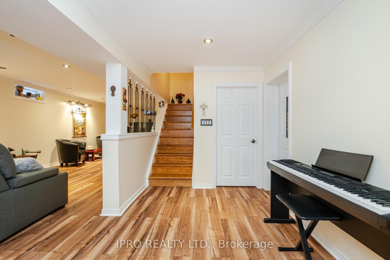
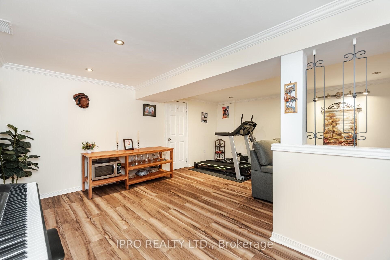
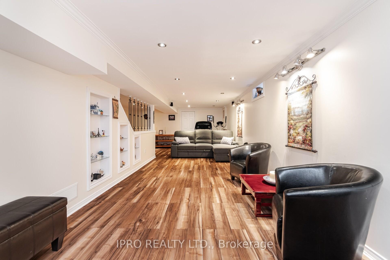

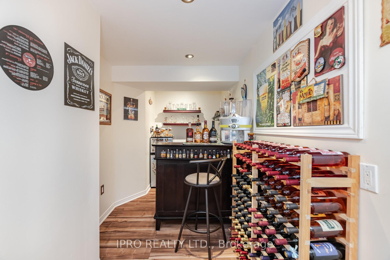
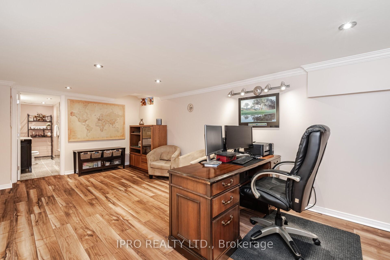
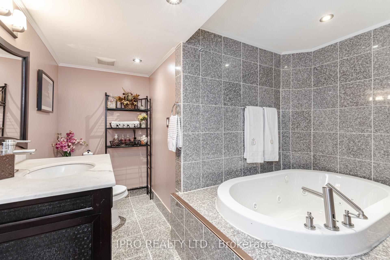

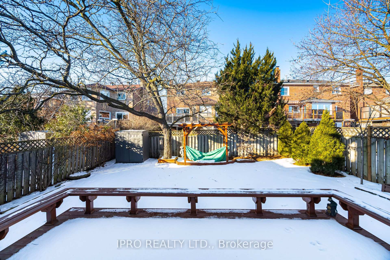
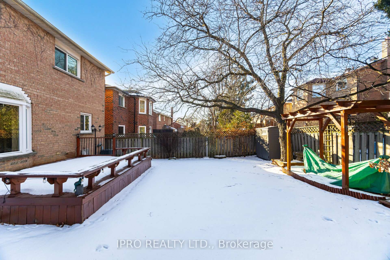
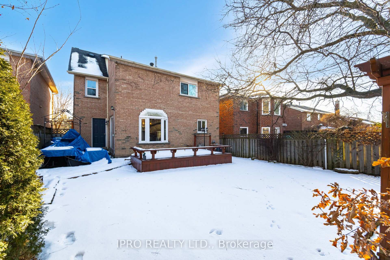






































| Welcome to 1615 Sir Monty's Dr, a beautifully maintained 4-bedroom, 4-bathroom home in the highly sought-after Olde English Lane neighbourhood of Mississauga. This elegant residence offers scenic park views and an unbeatable location just minutes from top-rated schools, shopping, and major highways. Step inside to a spacious layout featuring formal living and dining area, a cozy family room, and an eat-in kitchen with stainless steel appliances. The foyer and kitchen feature elegant tile flooring, while the rest of the home boasts beautiful hardwood floors. Upstairs, you'll find four generously sized bedrooms, including a primary suite with a walk-in closet and a beautifully updated 4-piece ensuite. Fully updated basement, full washroom with a luxurious Jacuzzi. Enjoy outdoor living on the private backyard deck or take in the serene park views directly across. Conveniently located near Heartland Town Centre, Erin Mills Town Centre, Credit Valley Hospital, Schools, places of worship and major highways (401/403/407), this home is the perfect blend of elegance, comfort, and convenience. Don't miss your chance, schedule your showing today! |
| Extras: Extras: Inbuilt book shelf,. Custom made draperies, peaceful quiet location opposite kids playground and walk to Credit River. |
| Price | $1,675,000 |
| Taxes: | $6636.01 |
| DOM | 1 |
| Occupancy by: | Owner |
| Address: | 1615 Sir Monty's Dr , Mississauga, L5N 4R1, Ontario |
| Lot Size: | 42.65 x 114.83 (Feet) |
| Directions/Cross Streets: | Brittannia/Creditview |
| Rooms: | 12 |
| Bedrooms: | 4 |
| Bedrooms +: | 1 |
| Kitchens: | 1 |
| Family Room: | Y |
| Basement: | Finished |
| Property Type: | Detached |
| Style: | 2-Storey |
| Exterior: | Brick |
| Garage Type: | Attached |
| (Parking/)Drive: | Private |
| Drive Parking Spaces: | 2 |
| Pool: | None |
| Other Structures: | Garden Shed |
| Fireplace/Stove: | Y |
| Heat Source: | Gas |
| Heat Type: | Forced Air |
| Central Air Conditioning: | Central Air |
| Central Vac: | N |
| Laundry Level: | Main |
| Sewers: | Sewers |
| Water: | Municipal |
| Although the information displayed is believed to be accurate, no warranties or representations are made of any kind. |
| IPRO REALTY LTD. |
- Listing -1 of 0
|
|

| Virtual Tour | Book Showing | Email a Friend |
| Type: | Freehold - Detached |
| Area: | Peel |
| Municipality: | Mississauga |
| Neighbourhood: | East Credit |
| Style: | 2-Storey |
| Lot Size: | 42.65 x 114.83(Feet) |
| Approximate Age: | |
| Tax: | $6,636.01 |
| Maintenance Fee: | $0 |
| Beds: | 4+1 |
| Baths: | 4 |
| Garage: | 0 |
| Fireplace: | Y |
| Air Conditioning: | |
| Pool: | None |

Anne has 20+ years of Real Estate selling experience.
"It is always such a pleasure to find that special place with all the most desired features that makes everyone feel at home! Your home is one of your biggest investments that you will make in your lifetime. It is so important to find a home that not only exceeds all expectations but also increases your net worth. A sound investment makes sense and will build a secure financial future."
Let me help in all your Real Estate requirements! Whether buying or selling I can help in every step of the journey. I consider my clients part of my family and always recommend solutions that are in your best interest and according to your desired goals.
Call or email me and we can get started.
Looking for resale homes?


