Welcome to SaintAmour.ca
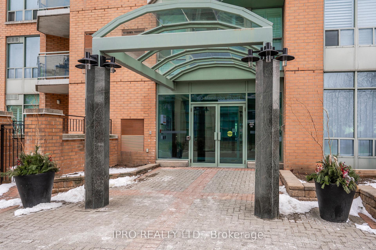
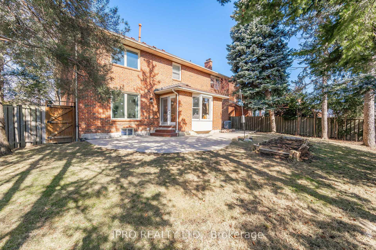
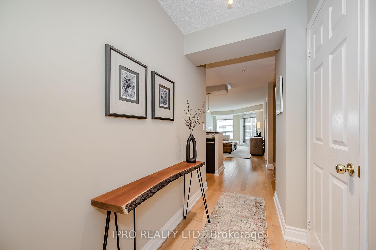
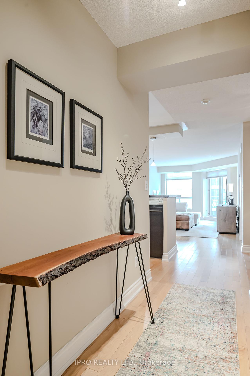
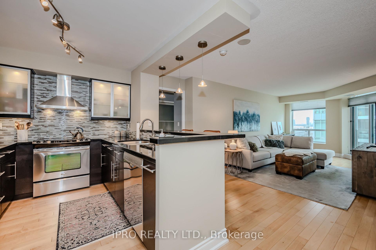

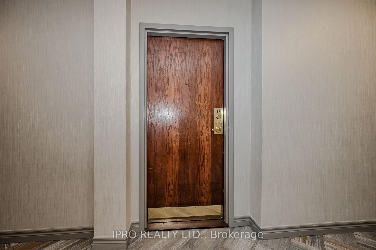

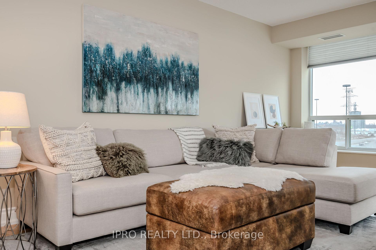
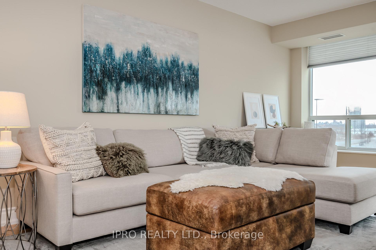
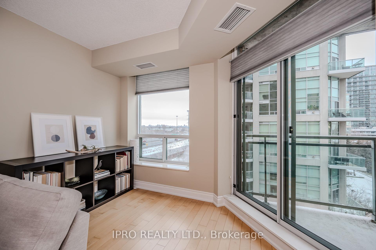
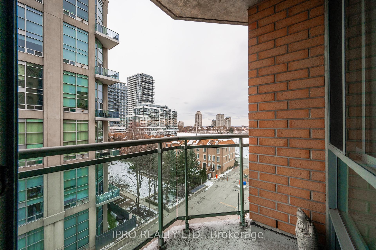
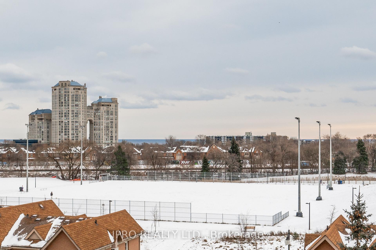
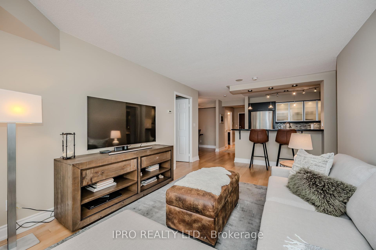
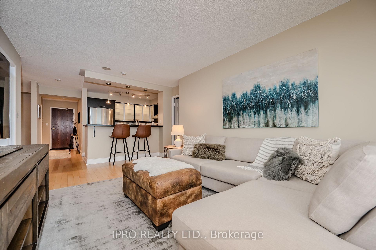
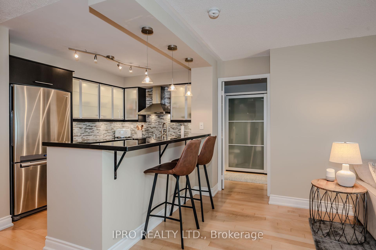
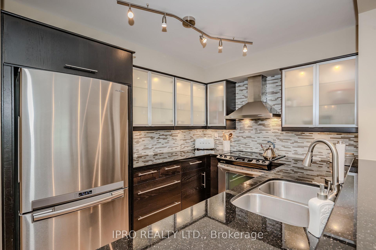
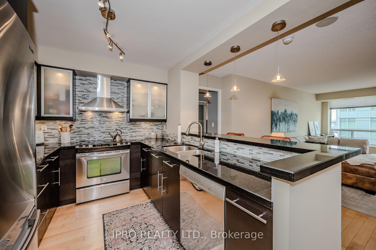
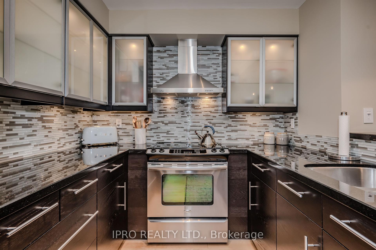
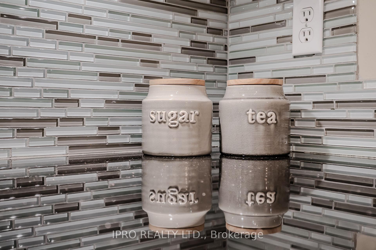
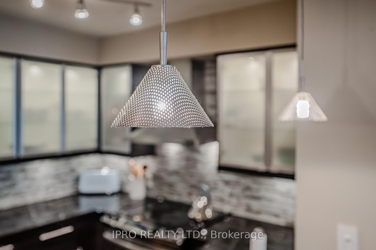
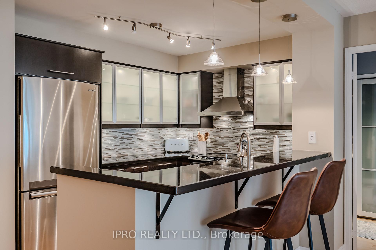
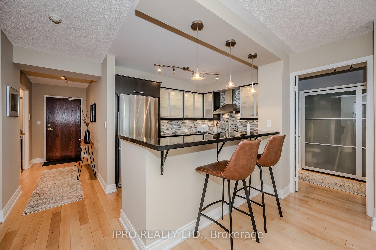
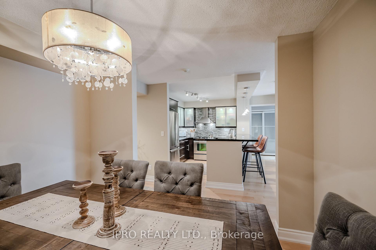
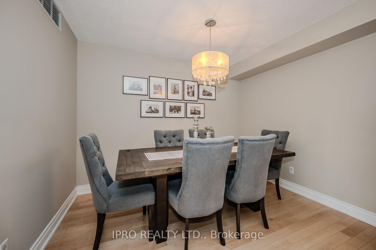
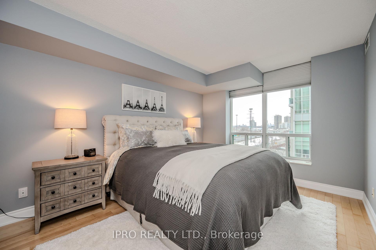
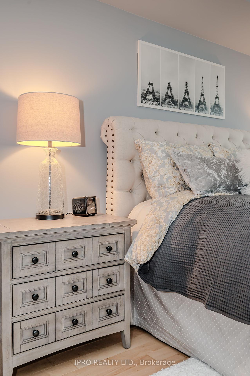
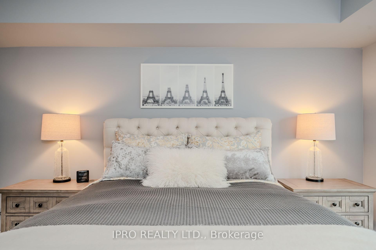
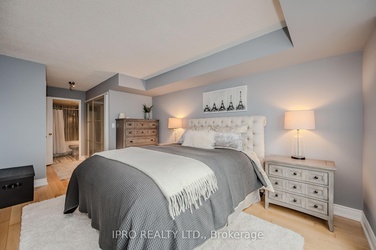
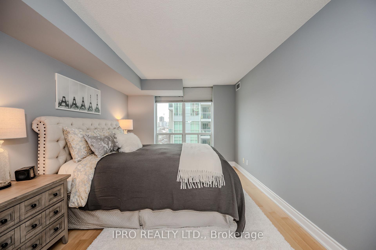
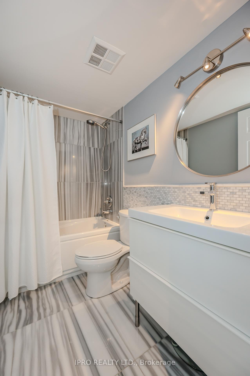
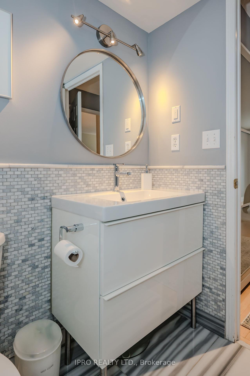
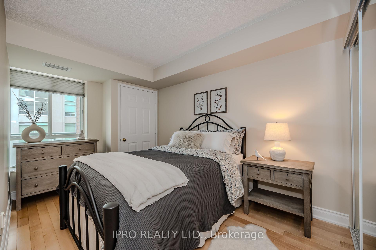
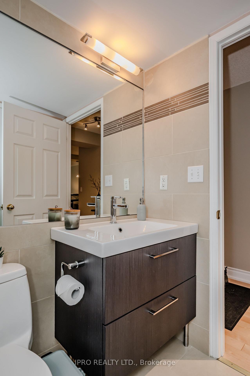
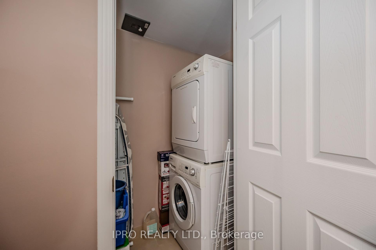
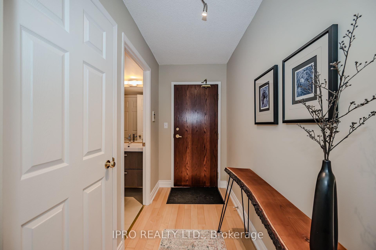
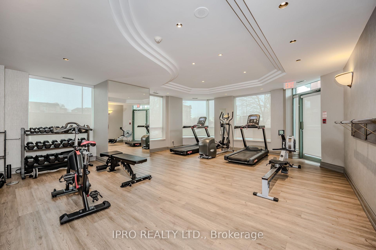
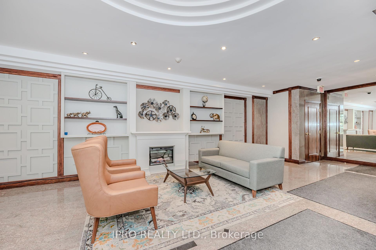
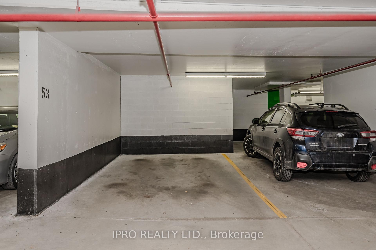
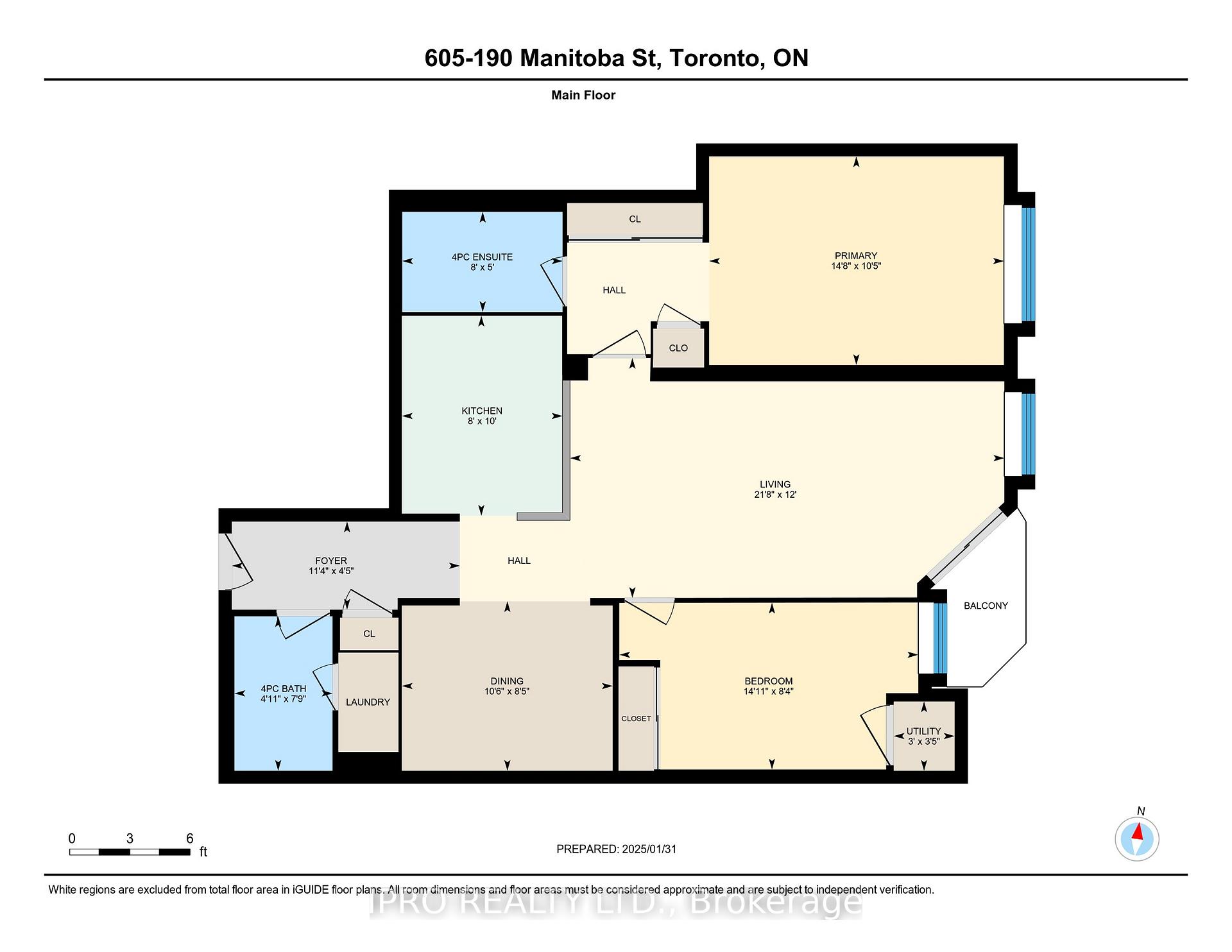
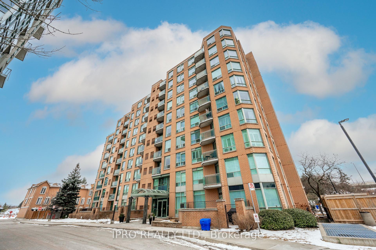









































| Welcome to this calm and sophisticated 2+1 bd, 2bth split 1,045 sq. ft. layout in coveted Mystic Pointe's The Legend. Featuring a formal dining room, easily used as office or den. Perfect for entertaining with welcoming foyer, open concept living, upgraded chef's kitchen with breakfast bar. Oversized primary bedroom is an oasis with gorgeous ensuite featuring jacuzzi bath, Carrera mosaic marble tile and built in closet organizer plus linen closet. A lovely patio where you can sip your evening wine, enjoying a south view to the lake in this quiet, welll managed 10 storey boutique residence. Enjoy use of gym, party room, patio with BBQ, bike lock area, dog run and 24 hr security with gatehouse entry with ample visitor parking. Prime location just steps to greenspace and the Waterfront Trail, the amenities of quaint Mimico Village, Sherway Gardens. Easy access to the Gardiner, Hwy 427, GO station, TTC and an abundant choice of grocery stores, shops and dining. Pet friendly. |
| Extras: Stainless Samsung Fridge, Bosch Oven, Crown Rangehood, Whirlpool dishwasher. Stackable ensuite front loading Samsung washer/dryer set. Parking and locker close to the elevator. |
| Price | $749,000 |
| Taxes: | $2217.40 |
| Assessment Year: | 2024 |
| Maintenance Fee: | 1082.71 |
| Occupancy by: | Owner |
| Address: | 190 Manitoba St , Unit 605, Toronto, M8Y 3Y8, Ontario |
| Province/State: | Ontario |
| Property Management | First Service Residential |
| Condo Corporation No | MTCC |
| Level | 6 |
| Unit No | 605 |
| Locker No | 107 |
| Directions/Cross Streets: | Parklawn/Lakeshore |
| Rooms: | 5 |
| Bedrooms: | 2 |
| Bedrooms +: | 1 |
| Kitchens: | 1 |
| Family Room: | N |
| Basement: | Apartment |
| Property Type: | Condo Apt |
| Style: | Apartment |
| Exterior: | Brick Front |
| Garage Type: | Underground |
| Garage(/Parking)Space: | 1.00 |
| Drive Parking Spaces: | 1 |
| Park #1 | |
| Parking Spot: | 53 |
| Parking Type: | Exclusive |
| Legal Description: | P2 |
| Exposure: | Se |
| Balcony: | Terr |
| Locker: | Owned |
| Pet Permited: | Restrict |
| Approximatly Square Footage: | 1000-1199 |
| Maintenance: | 1082.71 |
| Water Included: | Y |
| Common Elements Included: | Y |
| Parking Included: | Y |
| Building Insurance Included: | Y |
| Fireplace/Stove: | N |
| Heat Source: | Gas |
| Heat Type: | Forced Air |
| Central Air Conditioning: | Central Air |
| Central Vac: | N |
| Ensuite Laundry: | Y |
| Elevator Lift: | Y |
| Although the information displayed is believed to be accurate, no warranties or representations are made of any kind. |
| IPRO REALTY LTD. |
- Listing -1 of 0
|
|

| Virtual Tour | Book Showing | Email a Friend |
| Type: | Condo - Condo Apt |
| Area: | Toronto |
| Municipality: | Toronto |
| Neighbourhood: | Mimico |
| Style: | Apartment |
| Lot Size: | x () |
| Approximate Age: | |
| Tax: | $2,217.4 |
| Maintenance Fee: | $1,082.71 |
| Beds: | 2+1 |
| Baths: | 2 |
| Garage: | 1 |
| Fireplace: | N |
| Air Conditioning: | |
| Pool: |

Anne has 20+ years of Real Estate selling experience.
"It is always such a pleasure to find that special place with all the most desired features that makes everyone feel at home! Your home is one of your biggest investments that you will make in your lifetime. It is so important to find a home that not only exceeds all expectations but also increases your net worth. A sound investment makes sense and will build a secure financial future."
Let me help in all your Real Estate requirements! Whether buying or selling I can help in every step of the journey. I consider my clients part of my family and always recommend solutions that are in your best interest and according to your desired goals.
Call or email me and we can get started.
Looking for resale homes?


