Welcome to SaintAmour.ca

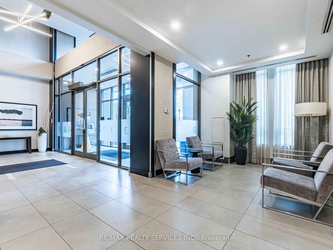
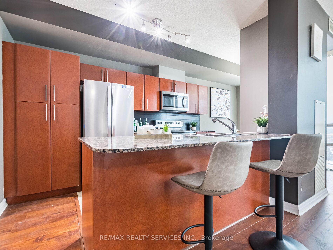
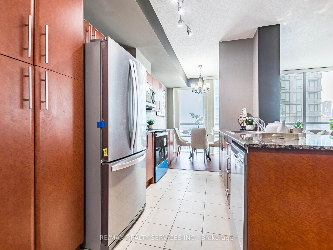
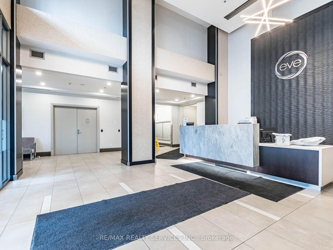
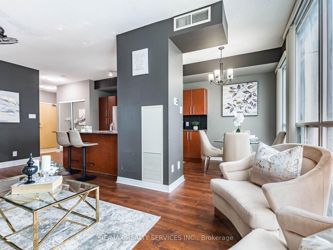
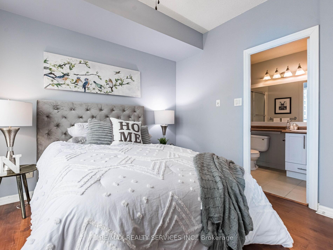
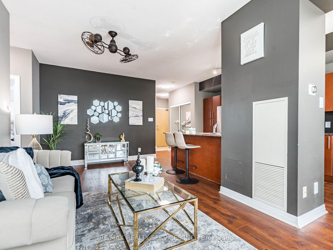
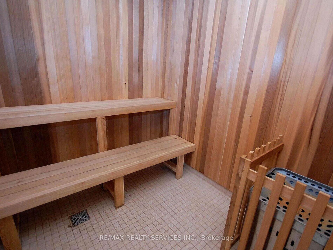
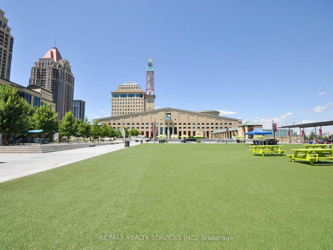
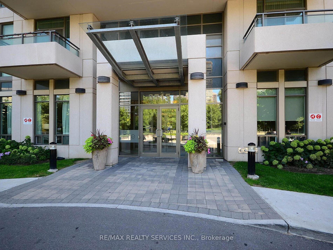
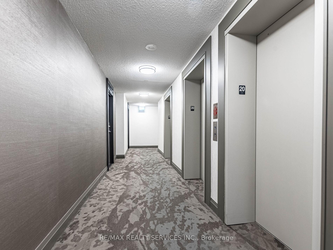
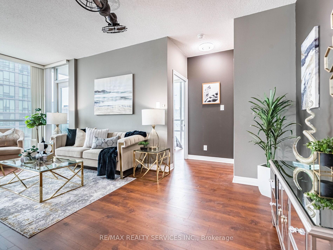
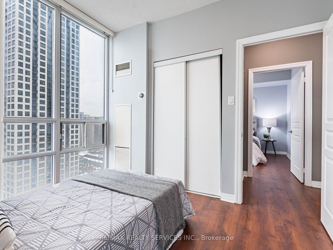
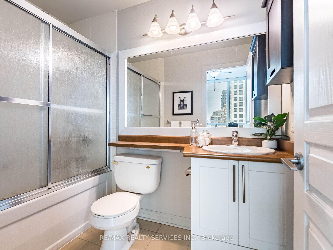
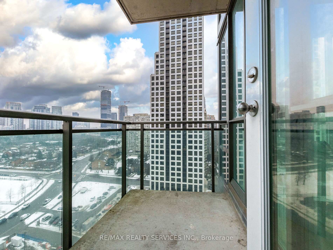
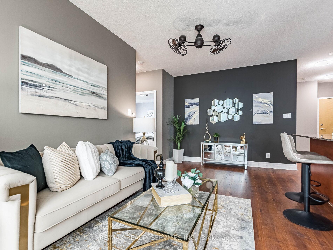
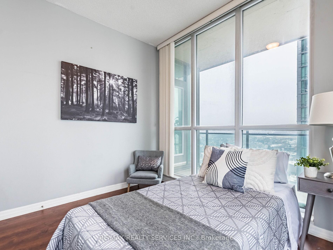
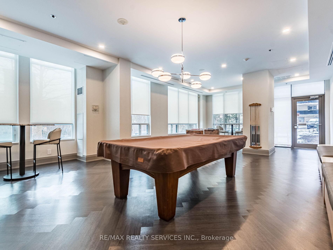
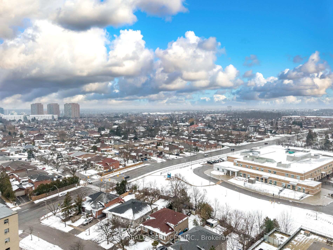
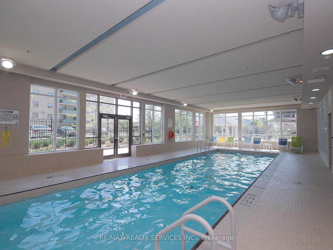
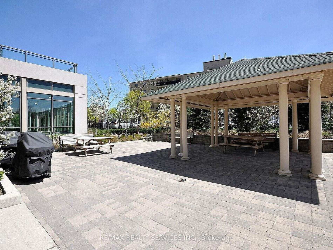
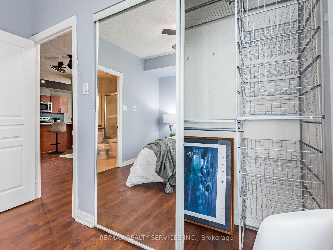
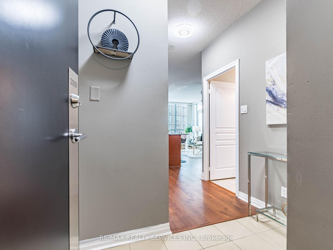
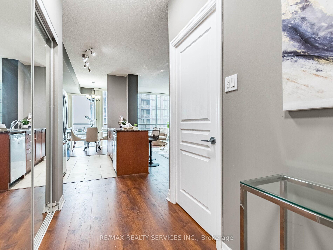
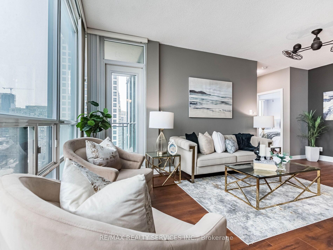
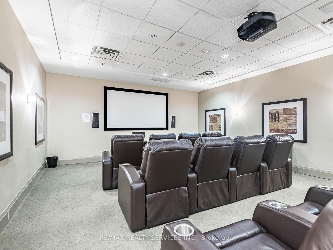

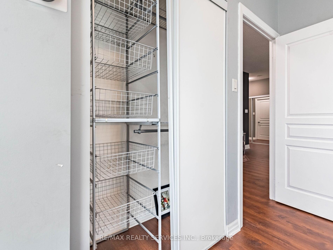
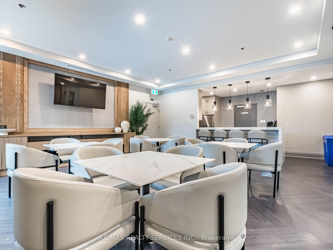
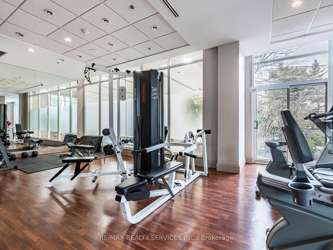
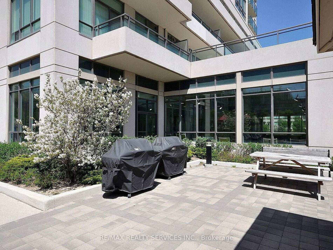
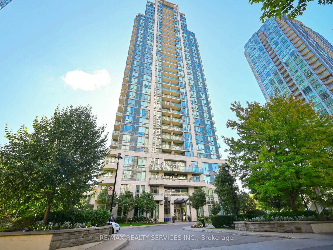
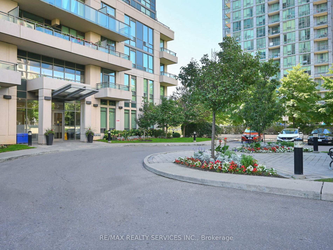
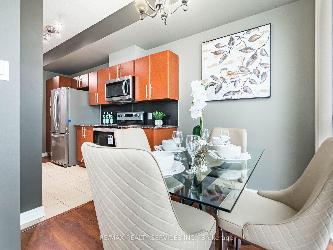
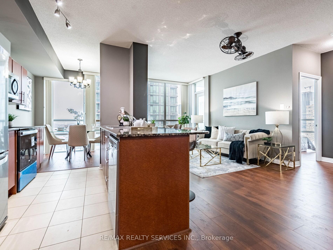
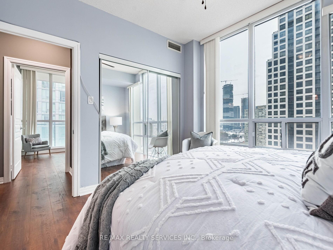
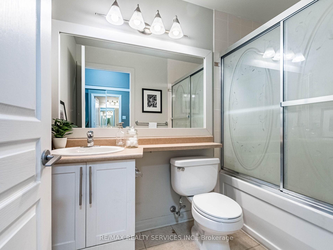
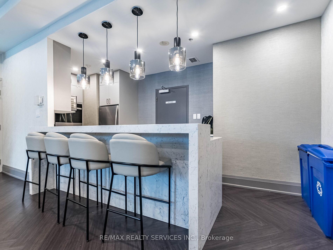
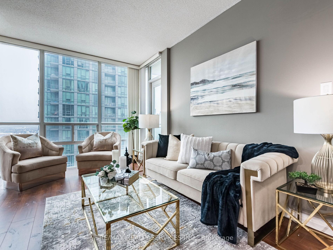








































| Luxurious Corner Suite With 9Ft Ceiling On 20th Floor In The Heart Of Mississauga With Spectacular Views Of Lake Ontario & City. Excellent Open Concept Layout 885 + 40 Square Feet Open Balcony Beautiful South West View From The Unit, Sun Exposure For Most Of The Day Extended Kitchen Cabinets, Newly Renovated With Brand-New Appliances, Granite Countertop & New Flooring. Carpet Free Living. The Open Concept Den Can Be Converted Into Enclosed As Well. Amazing Location Next To Elm Drive Public School and Daycare. Steps Away From Square One, GO Station, and Future Hurontario LRT line. Dedicated Parking Space Next To The Elevators. **EXTRAS** 5 Star Amenities - Heated Indoor Pool & Sauna, Whirlpool, Gym, Library, Party Room, Games Room, Guest Suites, 24-Hour Concierge & Security, Theater Room & BBQ Area. |
| Price | $599,000 |
| Taxes: | $3057.68 |
| Maintenance Fee: | 835.08 |
| Address: | 3515 Kariya Dr , Unit 2009, Mississauga, L5B 0C1, Ontario |
| Province/State: | Ontario |
| Condo Corporation No | PSCC |
| Level | 17 |
| Unit No | 8 |
| Directions/Cross Streets: | Hurontario/Elm Dr |
| Rooms: | 6 |
| Bedrooms: | 2 |
| Bedrooms +: | 1 |
| Kitchens: | 1 |
| Family Room: | N |
| Basement: | None |
| Level/Floor | Room | Length(ft) | Width(ft) | Descriptions | |
| Room 1 | Main | Living | 20.89 | 9.54 | Combined W/Dining, Picture Window, W/O To Balcony |
| Room 2 | Main | Dining | 20.89 | 9.54 | Combined W/Living, Laminate, Picture Window |
| Room 3 | Main | Den | 8.92 | 8.79 | Open Concept, Laminate, Picture Window |
| Room 4 | Main | Kitchen | 8.92 | 8.79 | Breakfast Bar, Granite Counter, Open Concept |
| Room 5 | Main | Prim Bdrm | 11.09 | 10.89 | 4 Pc Ensuite, Laminate, Double Closet |
| Room 6 | Main | 2nd Br | 10.63 | 9.25 | Picture Window, Laminate, Closet Organizers |
| Washroom Type | No. of Pieces | Level |
| Washroom Type 1 | 4 | Main |
| Washroom Type 2 | 4 | Main |
| Property Type: | Condo Apt |
| Style: | Apartment |
| Exterior: | Concrete, Stone |
| Garage Type: | Underground |
| Garage(/Parking)Space: | 1.00 |
| Drive Parking Spaces: | 0 |
| Park #1 | |
| Parking Type: | Owned |
| Exposure: | Sw |
| Balcony: | Open |
| Locker: | Owned |
| Pet Permited: | Restrict |
| Approximatly Square Footage: | 900-999 |
| Building Amenities: | Car Wash, Concierge, Exercise Room, Games Room, Guest Suites, Gym |
| Property Features: | Library, Park, Public Transit, School |
| Maintenance: | 835.08 |
| CAC Included: | Y |
| Water Included: | Y |
| Common Elements Included: | Y |
| Heat Included: | Y |
| Parking Included: | Y |
| Building Insurance Included: | Y |
| Fireplace/Stove: | N |
| Heat Source: | Gas |
| Heat Type: | Forced Air |
| Central Air Conditioning: | Central Air |
| Central Vac: | N |
| Ensuite Laundry: | Y |
| Although the information displayed is believed to be accurate, no warranties or representations are made of any kind. |
| RE/MAX REALTY SERVICES INC. |
- Listing -1 of 0
|
|

| Virtual Tour | Book Showing | Email a Friend |
| Type: | Condo - Condo Apt |
| Area: | Peel |
| Municipality: | Mississauga |
| Neighbourhood: | Fairview |
| Style: | Apartment |
| Lot Size: | x () |
| Approximate Age: | |
| Tax: | $3,057.68 |
| Maintenance Fee: | $835.08 |
| Beds: | 2+1 |
| Baths: | 2 |
| Garage: | 1 |
| Fireplace: | N |
| Air Conditioning: | |
| Pool: |

Anne has 20+ years of Real Estate selling experience.
"It is always such a pleasure to find that special place with all the most desired features that makes everyone feel at home! Your home is one of your biggest investments that you will make in your lifetime. It is so important to find a home that not only exceeds all expectations but also increases your net worth. A sound investment makes sense and will build a secure financial future."
Let me help in all your Real Estate requirements! Whether buying or selling I can help in every step of the journey. I consider my clients part of my family and always recommend solutions that are in your best interest and according to your desired goals.
Call or email me and we can get started.
Looking for resale homes?


