Welcome to SaintAmour.ca
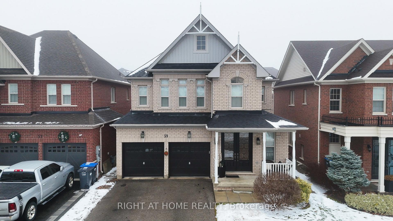
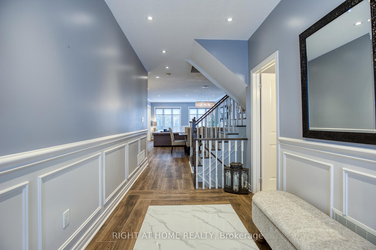
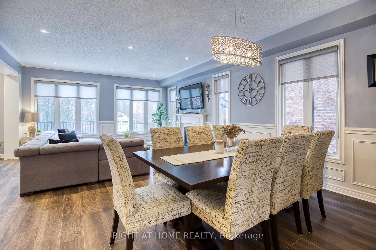
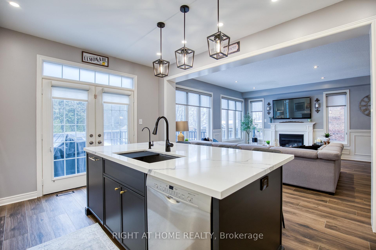
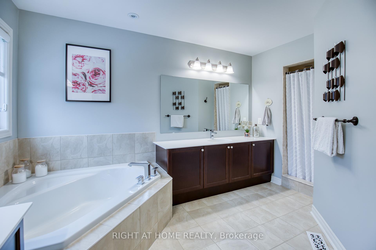
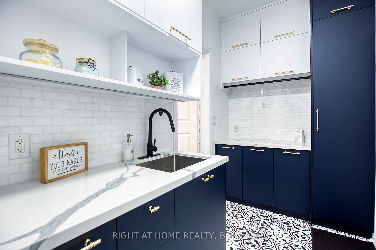
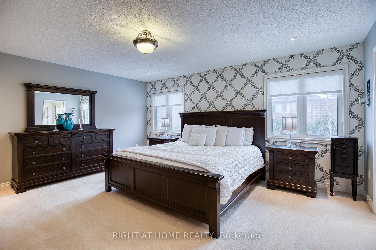
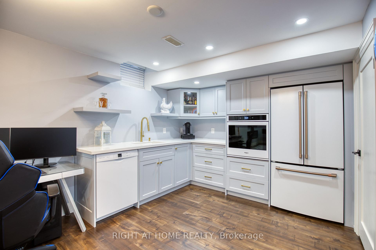
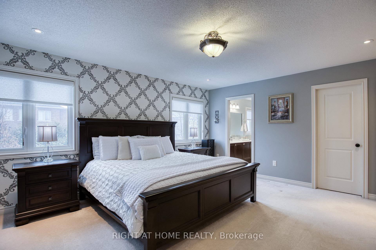
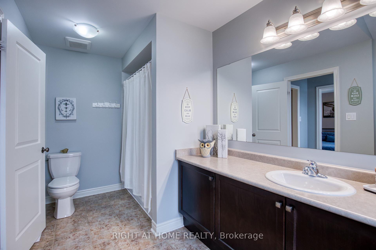
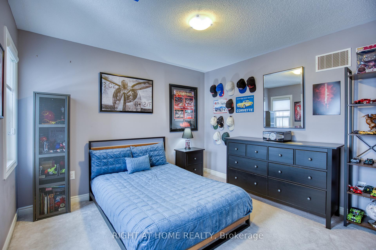
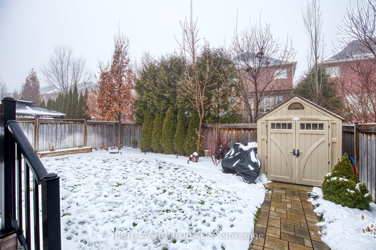
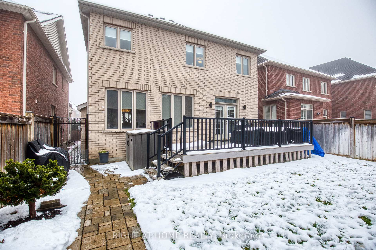
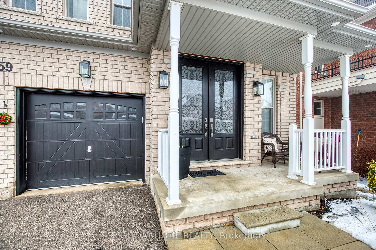
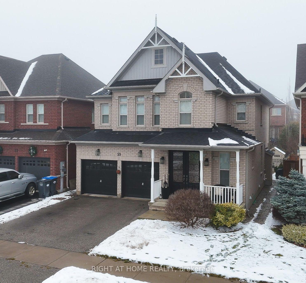
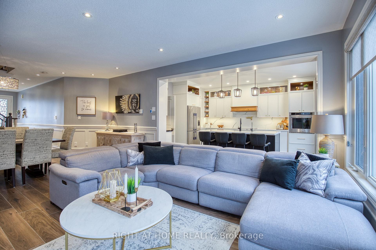
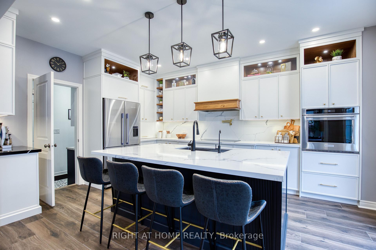
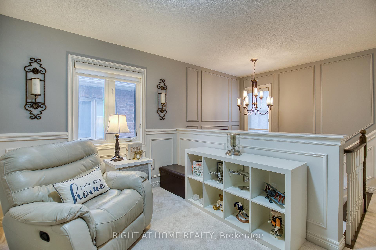
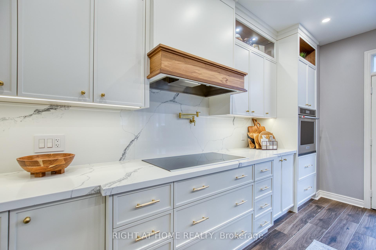
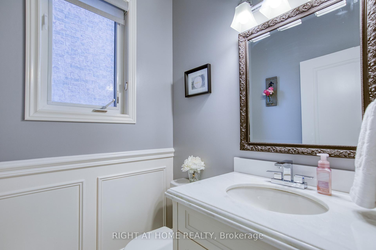
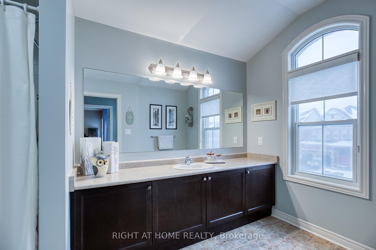
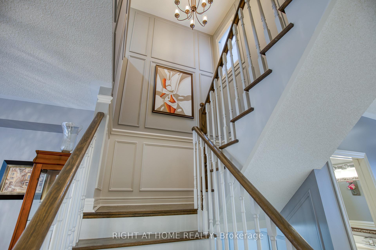
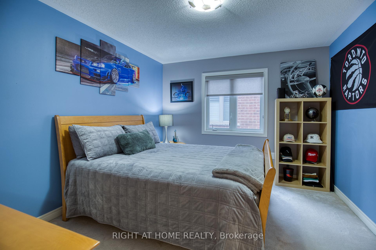
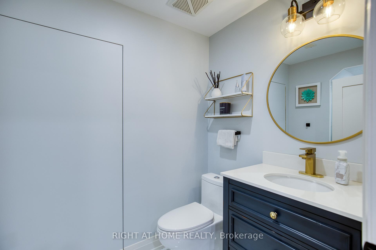
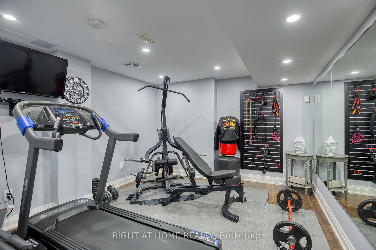
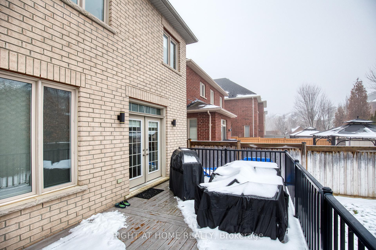

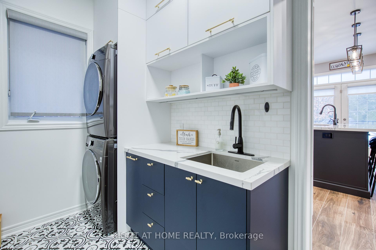
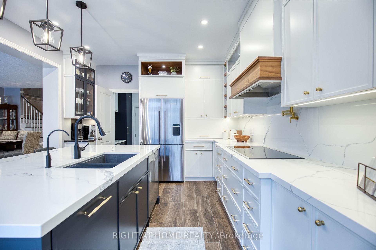
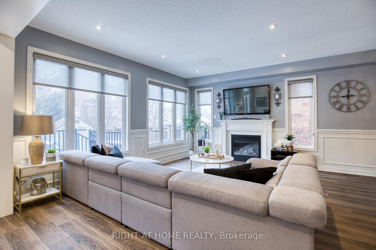
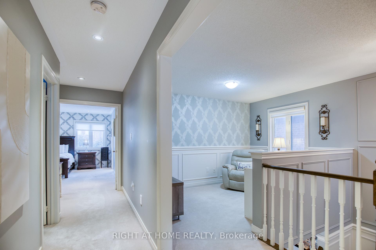
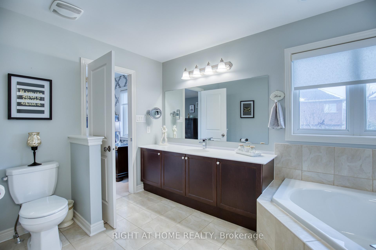
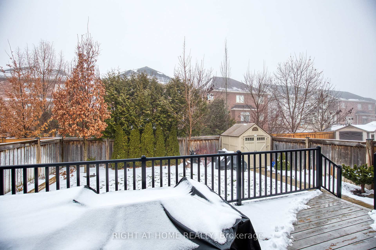
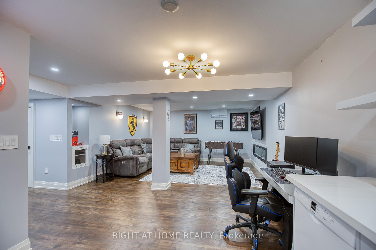
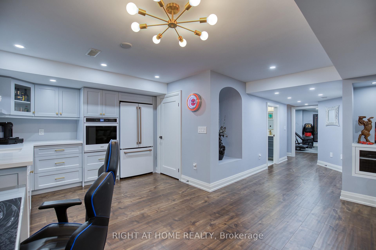
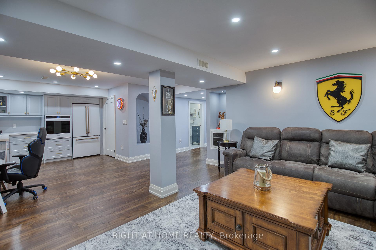
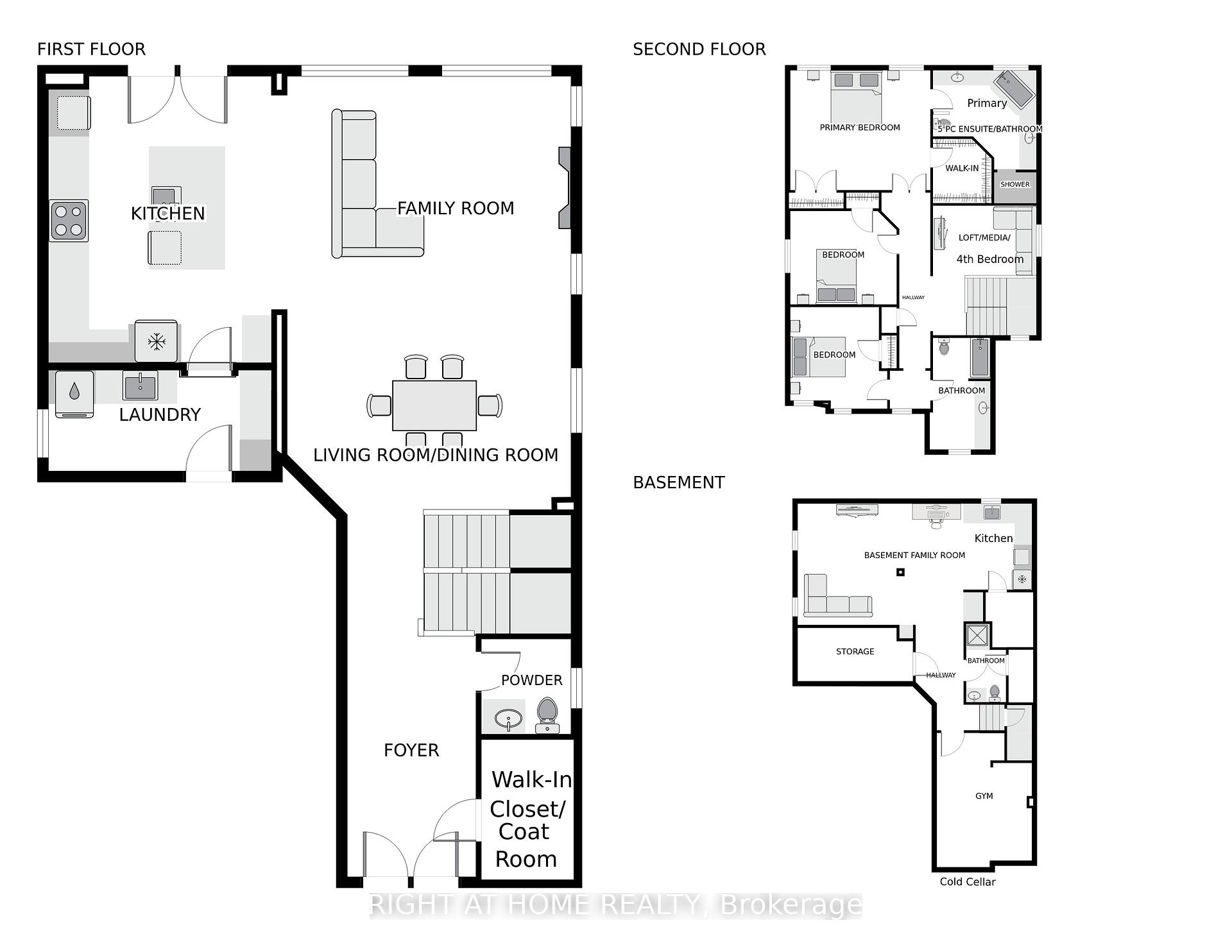
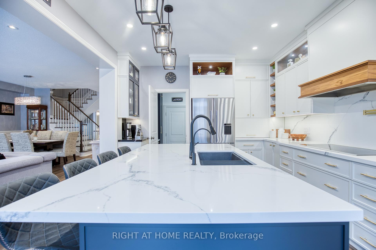
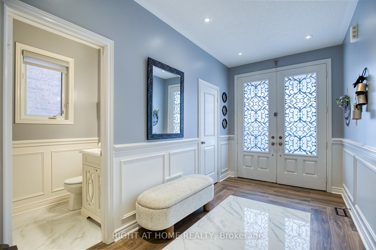
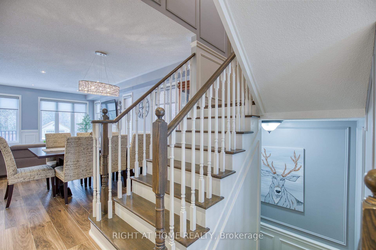








































| Your DREAM home awaits you! Welcome to 59 Paisley Green Avenue, a true masterpiece, nestled on a sought-after, picturesque,family-friendly street, in the heart of prestigious Caledon East,less than a 10 minute walk to Greer Park, sought after elementary & high schools,community recreational facilities, sports complexes, trails and the downtown core! This breathtaking home,with approx.3300 sqft of living space, has been recently renovated with over 200K worth of high-end, designer upgrades and finishes, and features the absolute best of style and function! The double door entry leads to a fabulous and sought after bright-open-concept layout! You'll be impressed at every turn, with the custom features and attention to detail including:8"x42" porcelain from Spain & 24"x48" porcelain, custom wainscotting, 9Ft ceilings, pot-lights,Hunter Douglas blinds & closet organizers,elegant light fixtures, hardware & large windows! Fall in love with your custom & dreamy Chef's Kitchen,which could easily be featured on any home-design show or magazine! The showstopping kitchen has been meticulously crafted, & features high-end built-in appliances & cabinetry, MSI Quartz counters & back-splash, a stunning 88"x 52" island w/Quartz, modern hardware & fixtures, pot-filler & pot drawers,custom range hood, hidden appliance garage, & separate coffee bar!Walk-out to a custom deck that overlooks the beautifully landscaped backyard,ideal for entertaining family and friends!The main floor also features a new custom laundry room with entrance to double garage & a walk-in coat room w/organizers! The 2nd level features a loft-which can be used as an office,media,playroom or 4th bedroom,3 large bedrooms, w/huge primary bedroom w/2 closets & large luxurious 5Pc ensuite!The lower level is spectacular! It boasts 2nd open concept family room w/fireplace, custom kitchen w/quartz counters,a gym/bedroom,a full 3Pc bathroom,many storage areas & cold cellar!A MUST see to appreciate,book your showing today! |
| Extras: Click virtual tour,video & multi media!Shows like a model home!Too many features to list!Sprinkler system & fully fenced!Deep driveway,exterior soffit lights.Meticulous,immaculate & true pride of ownership!Turn-key & move-in ready to enjoy! |
| Price | $1,579,000 |
| Taxes: | $6030.15 |
| Address: | 59 Paisley Green Ave , Caledon, L7C 3R9, Ontario |
| Lot Size: | 39.41 x 108.36 (Feet) |
| Directions/Cross Streets: | Old Church & Airport Road |
| Rooms: | 10 |
| Rooms +: | 3 |
| Bedrooms: | 3 |
| Bedrooms +: | 1 |
| Kitchens: | 1 |
| Kitchens +: | 1 |
| Family Room: | Y |
| Basement: | Finished, Full |
| Property Type: | Detached |
| Style: | 2-Storey |
| Exterior: | Brick |
| Garage Type: | Built-In |
| (Parking/)Drive: | Pvt Double |
| Drive Parking Spaces: | 3 |
| Pool: | None |
| Other Structures: | Garden Shed |
| Property Features: | Arts Centre, Fenced Yard, Park, Rec Centre, School |
| Fireplace/Stove: | Y |
| Heat Source: | Gas |
| Heat Type: | Forced Air |
| Central Air Conditioning: | Central Air |
| Central Vac: | Y |
| Laundry Level: | Main |
| Sewers: | Sewers |
| Water: | Municipal |
| Utilities-Cable: | Y |
| Utilities-Hydro: | Y |
| Utilities-Gas: | Y |
| Utilities-Telephone: | Y |
| Although the information displayed is believed to be accurate, no warranties or representations are made of any kind. |
| RIGHT AT HOME REALTY |
- Listing -1 of 0
|
|

| Virtual Tour | Book Showing | Email a Friend |
| Type: | Freehold - Detached |
| Area: | Peel |
| Municipality: | Caledon |
| Neighbourhood: | Caledon East |
| Style: | 2-Storey |
| Lot Size: | 39.41 x 108.36(Feet) |
| Approximate Age: | |
| Tax: | $6,030.15 |
| Maintenance Fee: | $0 |
| Beds: | 3+1 |
| Baths: | 4 |
| Garage: | 0 |
| Fireplace: | Y |
| Air Conditioning: | |
| Pool: | None |

Anne has 20+ years of Real Estate selling experience.
"It is always such a pleasure to find that special place with all the most desired features that makes everyone feel at home! Your home is one of your biggest investments that you will make in your lifetime. It is so important to find a home that not only exceeds all expectations but also increases your net worth. A sound investment makes sense and will build a secure financial future."
Let me help in all your Real Estate requirements! Whether buying or selling I can help in every step of the journey. I consider my clients part of my family and always recommend solutions that are in your best interest and according to your desired goals.
Call or email me and we can get started.
Looking for resale homes?


