Welcome to SaintAmour.ca
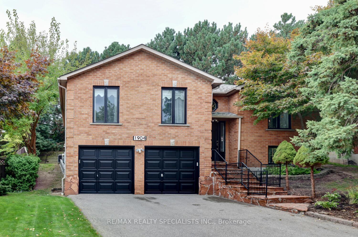
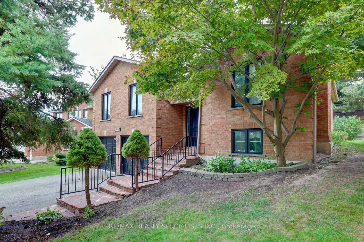
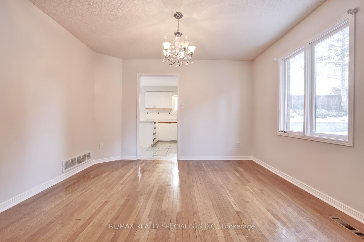
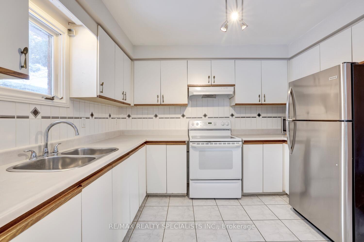
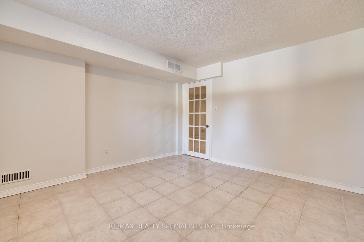
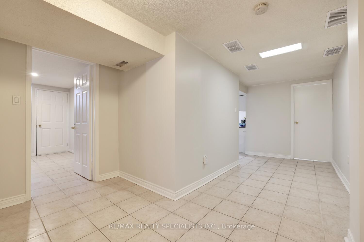
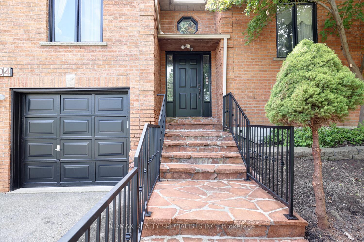
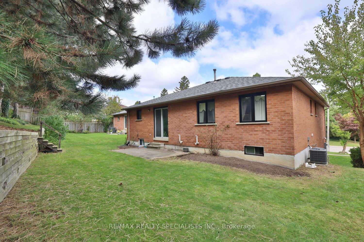
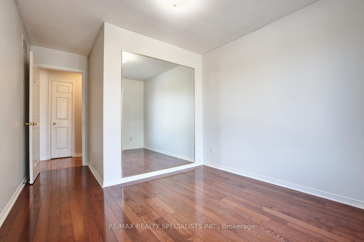
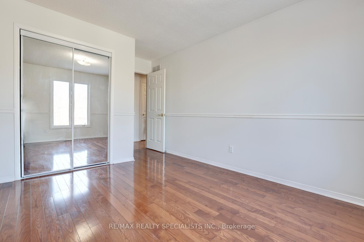
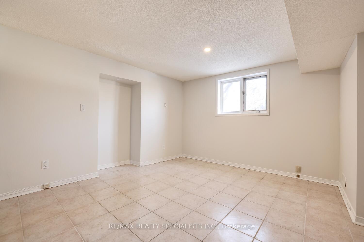
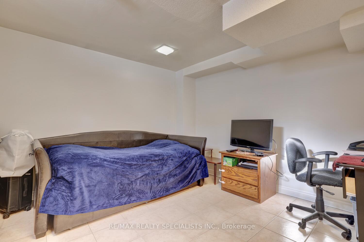
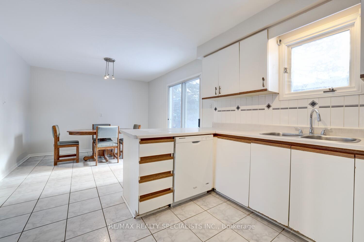
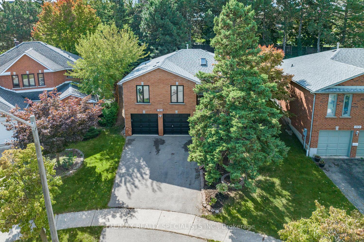
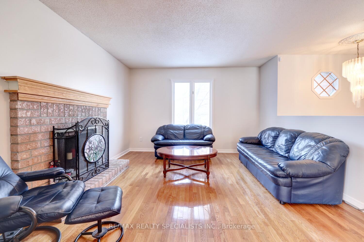
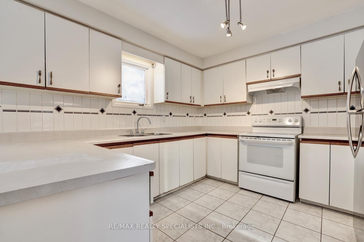
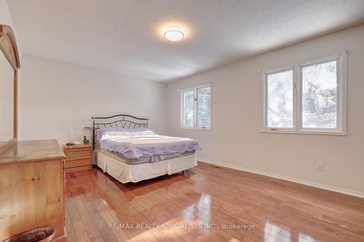
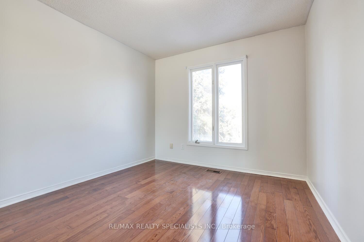
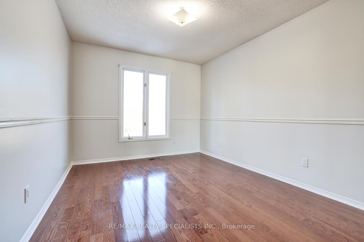
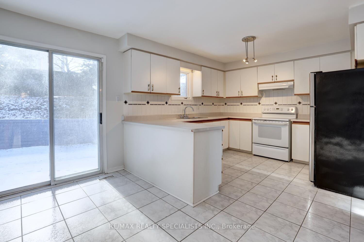
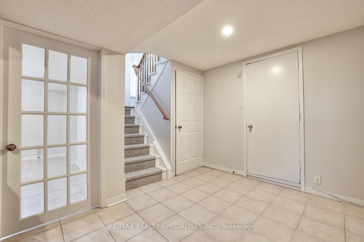
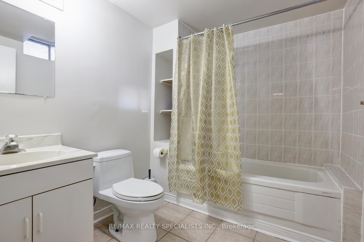
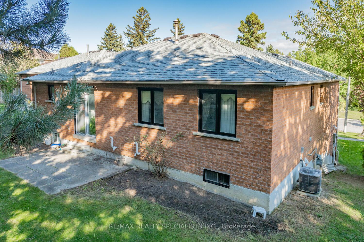
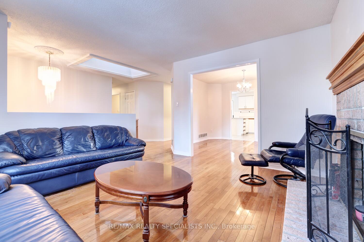
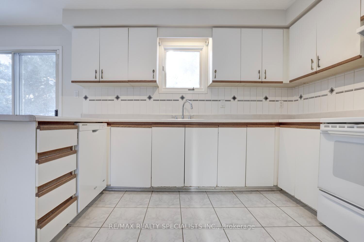
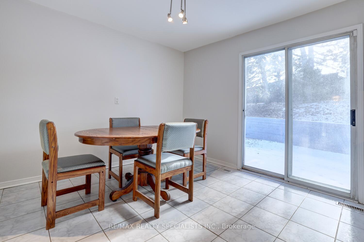
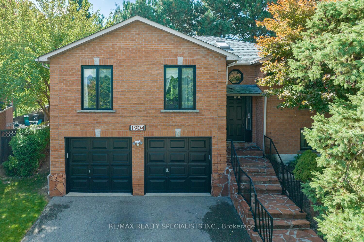
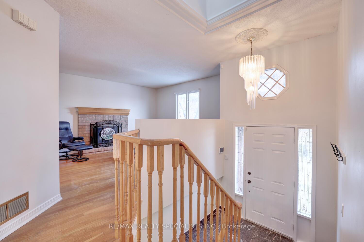
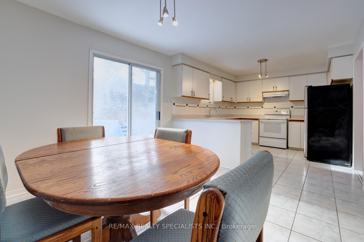
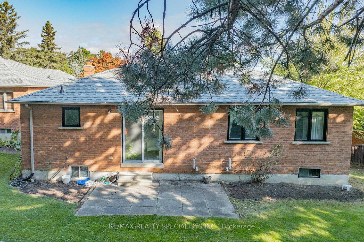
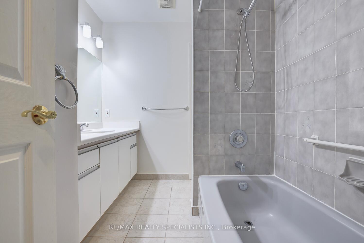
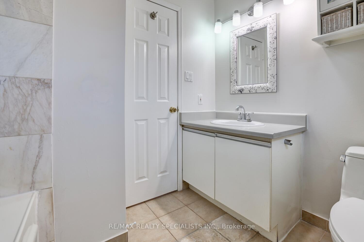
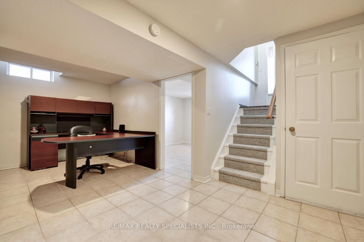
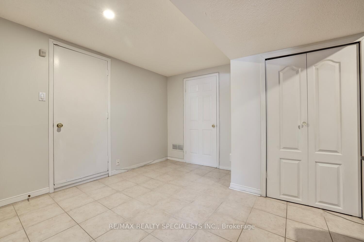
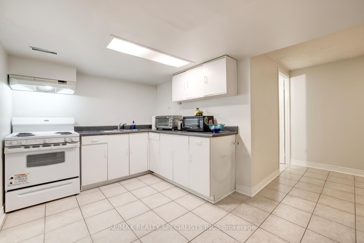
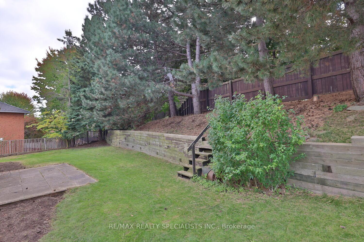
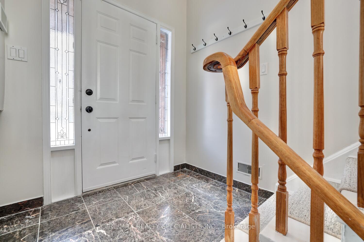
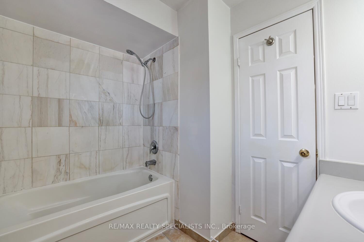
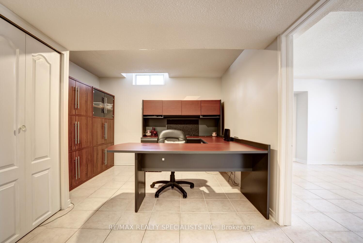







































| Rare 5 bedroom raised bungalow located on a child safe court in the exclusive area of Sherwood Forrest. Nestled on a pie shaped lot with over 80 feet across the rear of the property. Spacious living/dining room area with newer hardwood floors and wood burning fireplace. Family size kitchen with ceramic floor/backsplash, stainless steel fridge, and large breakfast area with walk-out to yard. Primary retreat with 4 piece en-suite with privacy toilet area, walk-in closet with organizers and pull out drawers. Newer hardwood floors throughout all upper level bedrooms, large walk-in front closet, 4 piece main bathroom with soaker tub, upper hallway pot lighting, skylight, and freshly painted throughout. Interior staircase leads to the basement plus 2 separate entrances to the basement from the garage. Finished basement features living area, 2nd kitchen, 4 piece bathroom, open concept office area, 2 bedrooms, and ceramic flooring. Freshly painted interior of double garage with built-in storage and new epoxy floors. Great curb appeal with freshly painted exterior, newer roof (2018), and gorgeous treed landscaped gardens. |
| Extras: Premium location close to schools, parks, trails, transit, highways, shopping, restaurants, University of Toronto (UTM), and Clarkson Go Station. |
| Price | $1,439,000 |
| Taxes: | $7251.00 |
| Address: | 1904 Knights Crt , Mississauga, L5K 2N4, Ontario |
| Lot Size: | 45.57 x 118.11 (Feet) |
| Directions/Cross Streets: | Mississauga Rd and Dundas |
| Rooms: | 7 |
| Rooms +: | 5 |
| Bedrooms: | 3 |
| Bedrooms +: | 2 |
| Kitchens: | 1 |
| Kitchens +: | 1 |
| Family Room: | Y |
| Basement: | Apartment, Sep Entrance |
| Property Type: | Detached |
| Style: | Bungalow-Raised |
| Exterior: | Brick |
| Garage Type: | Built-In |
| (Parking/)Drive: | Pvt Double |
| Drive Parking Spaces: | 4 |
| Pool: | None |
| Fireplace/Stove: | Y |
| Heat Source: | Gas |
| Heat Type: | Forced Air |
| Central Air Conditioning: | Central Air |
| Central Vac: | N |
| Sewers: | Sewers |
| Water: | Municipal |
| Although the information displayed is believed to be accurate, no warranties or representations are made of any kind. |
| RE/MAX REALTY SPECIALISTS INC. |
- Listing -1 of 0
|
|

| Virtual Tour | Book Showing | Email a Friend |
| Type: | Freehold - Detached |
| Area: | Peel |
| Municipality: | Mississauga |
| Neighbourhood: | Sheridan |
| Style: | Bungalow-Raised |
| Lot Size: | 45.57 x 118.11(Feet) |
| Approximate Age: | |
| Tax: | $7,251 |
| Maintenance Fee: | $0 |
| Beds: | 3+2 |
| Baths: | 3 |
| Garage: | 0 |
| Fireplace: | Y |
| Air Conditioning: | |
| Pool: | None |

Anne has 20+ years of Real Estate selling experience.
"It is always such a pleasure to find that special place with all the most desired features that makes everyone feel at home! Your home is one of your biggest investments that you will make in your lifetime. It is so important to find a home that not only exceeds all expectations but also increases your net worth. A sound investment makes sense and will build a secure financial future."
Let me help in all your Real Estate requirements! Whether buying or selling I can help in every step of the journey. I consider my clients part of my family and always recommend solutions that are in your best interest and according to your desired goals.
Call or email me and we can get started.
Looking for resale homes?


