Welcome to SaintAmour.ca
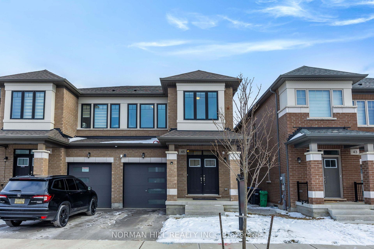
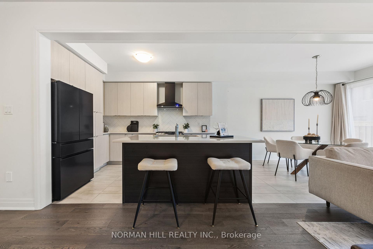
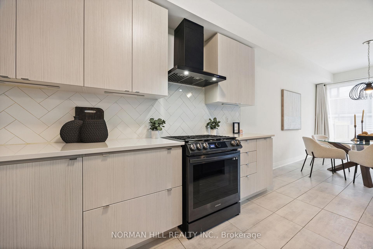
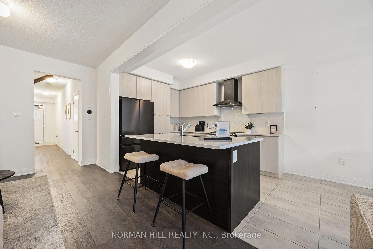
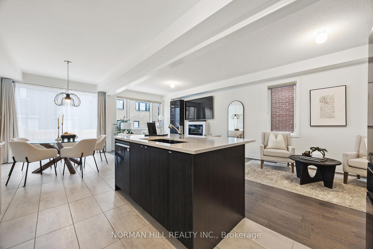
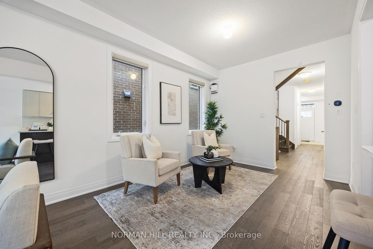
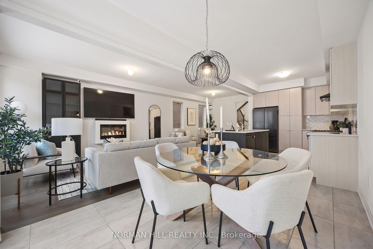
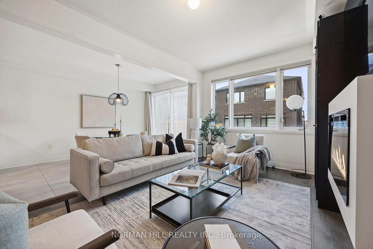
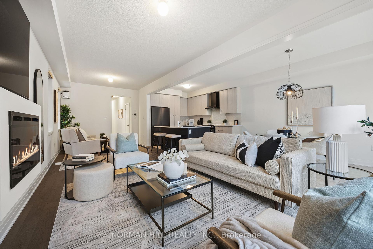
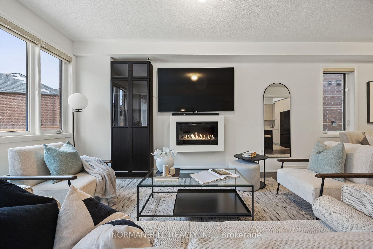
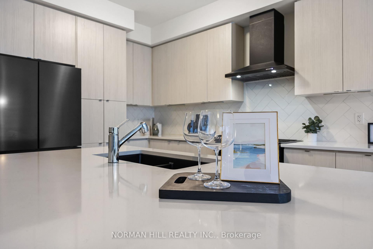
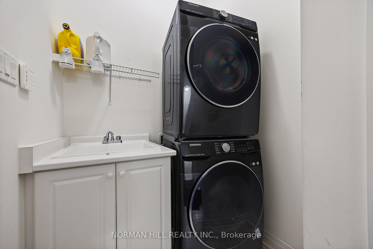
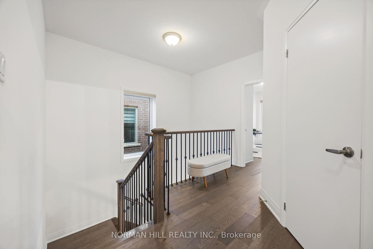
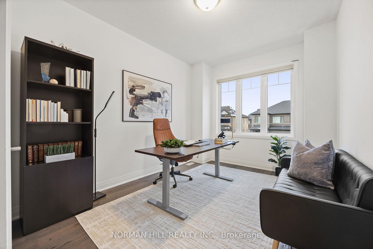
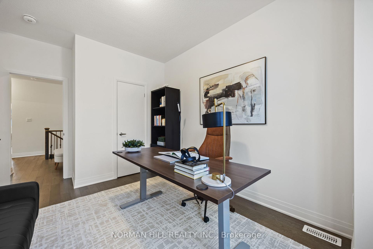
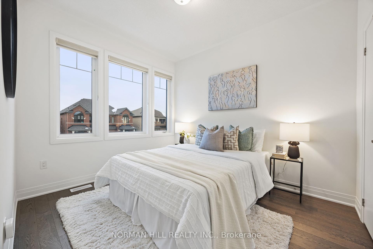
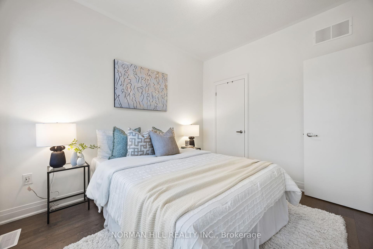
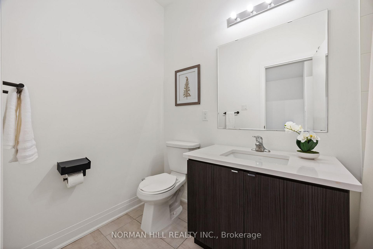
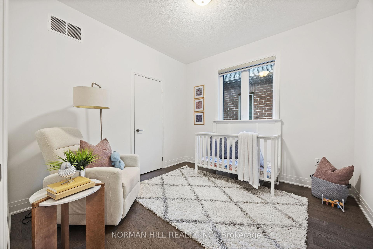
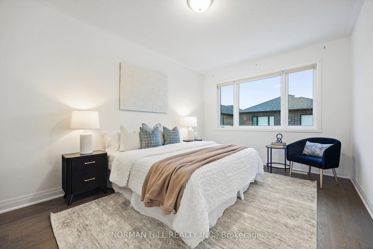

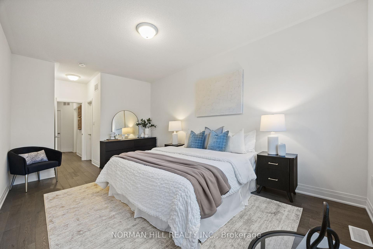
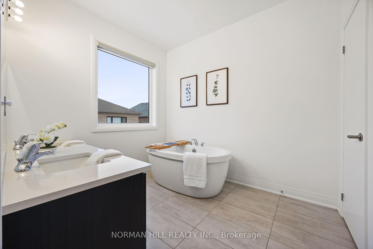
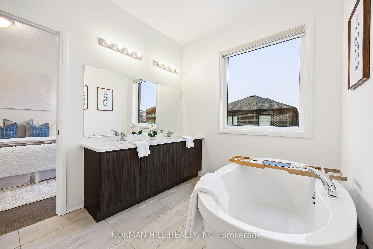
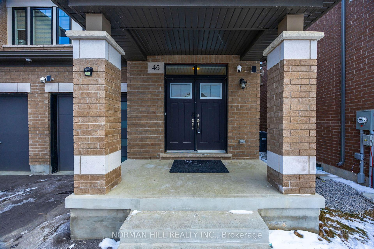
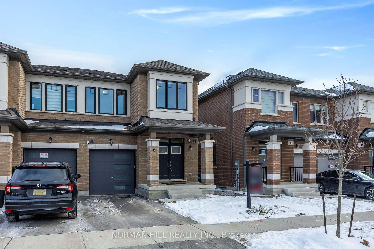
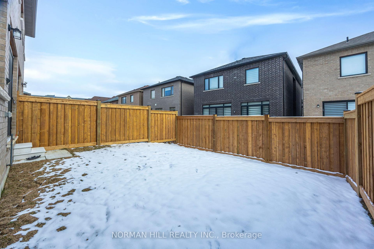
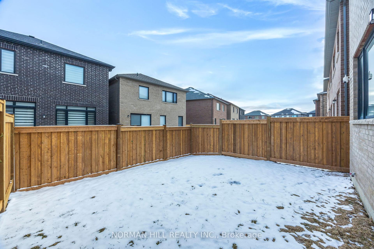
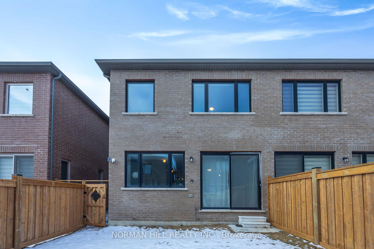
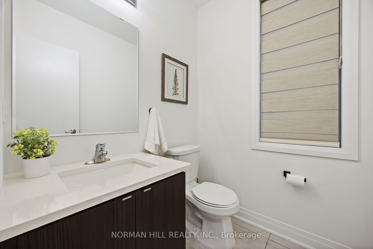
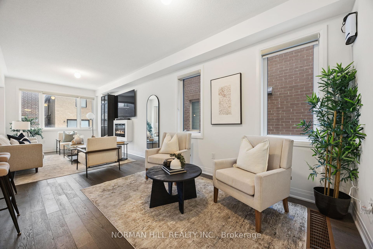
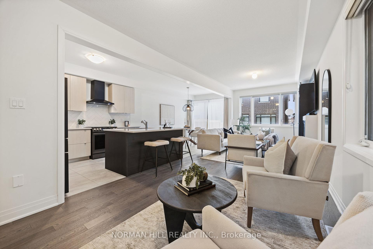
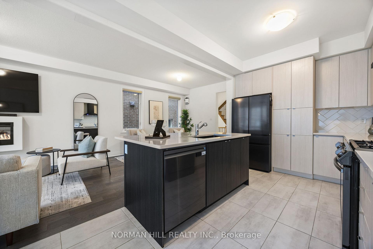

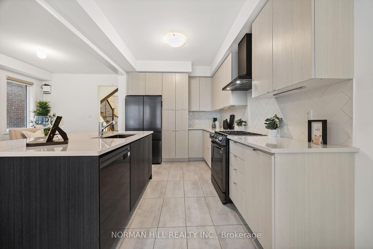
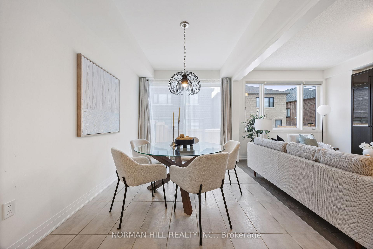
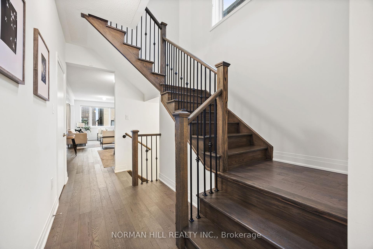

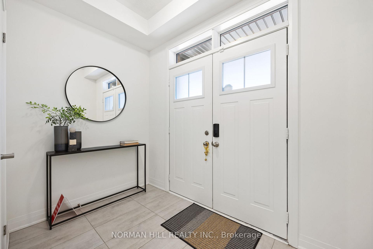
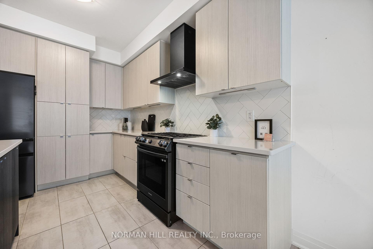








































| Nestled in the heart of Caledon Trails neighbourhood, just on the edge of Brampton, this stunning 4-bedroom, 3-bathroom semi-detached home -only 2 years old- offers over 2,000 SQFT of living space, with 9-foot ceilings on both the main and second floors. It's modern, sleek exterior, featuring blackout windows and premium upgrades, creates a welcoming ambiance. Inside, the home is equipped with state-of-the-art smart technology, including cameras, a smart garage door, and an electric car charger, providing unmatched convenience and security.The home is thoughtfully designed with high-end finishes, including upgraded hardwood flooring, stylish 12x24 tiles, and exquisite quartz countertops in both the kitchen and bathrooms. The chef-inspired kitchen is a true highlight, featuring a double sink, custom cabinetry, a central island, and elegant black stainless steel appliances. The expansive great room, perfect for hosting guests, includes a cozy fireplace and wide-plank premium flooring. Just off the kitchen, a sunny breakfast area invites in plenty of natural light.Upstairs, the spacious primary bedroom is complete with a large walk-in closet and a luxurious ensuite bathroom. The three additional bedrooms are generously sized, each with ample closet space and large windows that allow for plenty of light. The home also boasts a grand double-door entry, a wide foyer and hallway, as well as a convenient main-floor laundry room.On the exterior, the property features a newly installed fence and offers the potential to add a side entrance, allowing for the creation of a secondary suite ideal for extra rental income. With over $100,000 in upgrades, this home offers the ultimate in luxury living. A perfect blend of style, comfort, and practicality in a highly sought-after location, its an ideal choice for modern families. |
| Extras: Just minutes from major intersection of Mayfield and McLaughlin, and conveniently close to Highway 410 and other 400-series highways, this home provides both the convenience of urban living and the sophistication of a premium property. |
| Price | $1,179,000 |
| Taxes: | $4843.74 |
| Assessment Year: | 2024 |
| Address: | 45 Spinland St , Caledon, L7C 4K6, Ontario |
| Lot Size: | 24.88 x 98.56 (Feet) |
| Directions/Cross Streets: | Mayfield/Mclaughlin |
| Rooms: | 8 |
| Bedrooms: | 4 |
| Bedrooms +: | |
| Kitchens: | 1 |
| Family Room: | Y |
| Basement: | Full |
| Approximatly Age: | 0-5 |
| Property Type: | Semi-Detached |
| Style: | 2-Storey |
| Exterior: | Brick, Brick Front |
| Garage Type: | Attached |
| (Parking/)Drive: | Available |
| Drive Parking Spaces: | 1 |
| Pool: | None |
| Approximatly Age: | 0-5 |
| Approximatly Square Footage: | 2000-2500 |
| Fireplace/Stove: | Y |
| Heat Source: | Gas |
| Heat Type: | Forced Air |
| Central Air Conditioning: | Central Air |
| Central Vac: | N |
| Laundry Level: | Main |
| Elevator Lift: | N |
| Sewers: | Sewers |
| Water: | Municipal |
| Although the information displayed is believed to be accurate, no warranties or representations are made of any kind. |
| NORMAN HILL REALTY INC. |
- Listing -1 of 0
|
|

| Virtual Tour | Book Showing | Email a Friend |
| Type: | Freehold - Semi-Detached |
| Area: | Peel |
| Municipality: | Caledon |
| Neighbourhood: | Rural Caledon |
| Style: | 2-Storey |
| Lot Size: | 24.88 x 98.56(Feet) |
| Approximate Age: | 0-5 |
| Tax: | $4,843.74 |
| Maintenance Fee: | $0 |
| Beds: | 4 |
| Baths: | 3 |
| Garage: | 0 |
| Fireplace: | Y |
| Air Conditioning: | |
| Pool: | None |

Anne has 20+ years of Real Estate selling experience.
"It is always such a pleasure to find that special place with all the most desired features that makes everyone feel at home! Your home is one of your biggest investments that you will make in your lifetime. It is so important to find a home that not only exceeds all expectations but also increases your net worth. A sound investment makes sense and will build a secure financial future."
Let me help in all your Real Estate requirements! Whether buying or selling I can help in every step of the journey. I consider my clients part of my family and always recommend solutions that are in your best interest and according to your desired goals.
Call or email me and we can get started.
Looking for resale homes?


