Welcome to SaintAmour.ca
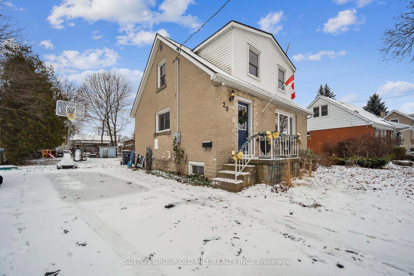
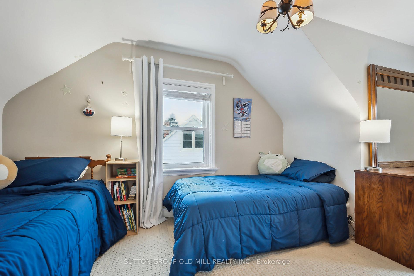
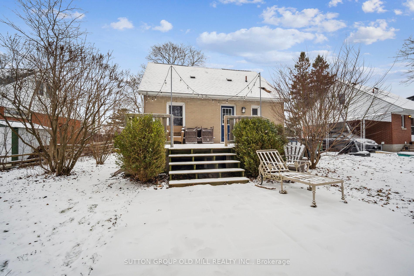
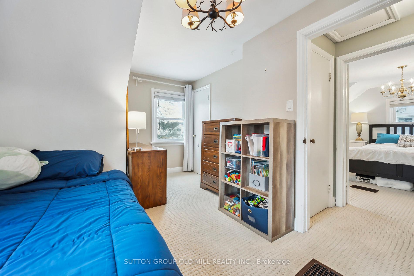
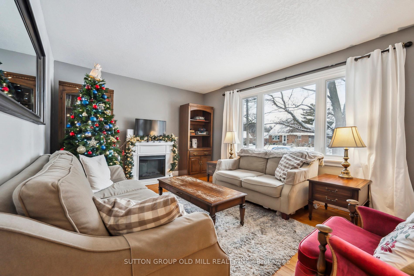
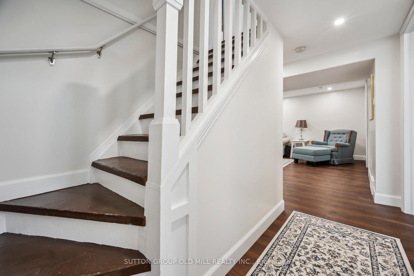
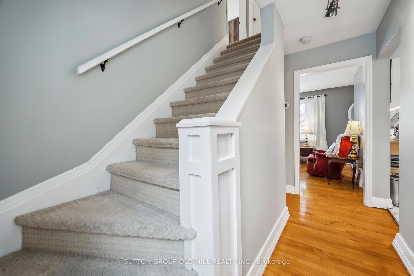
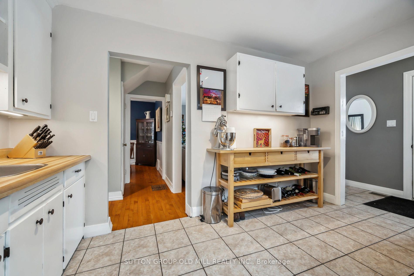
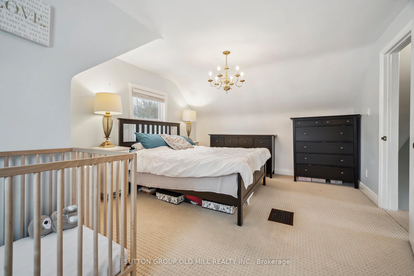
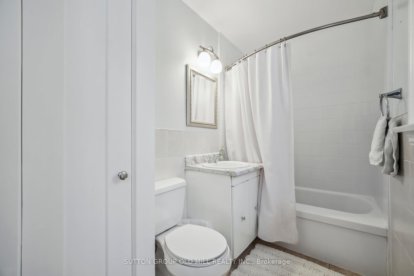
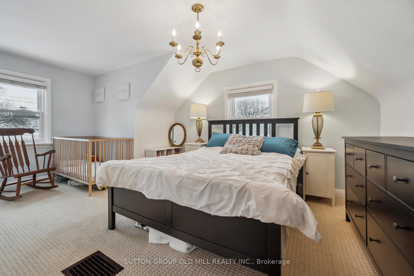
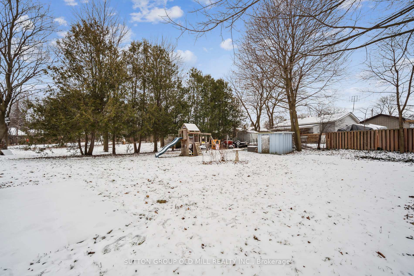
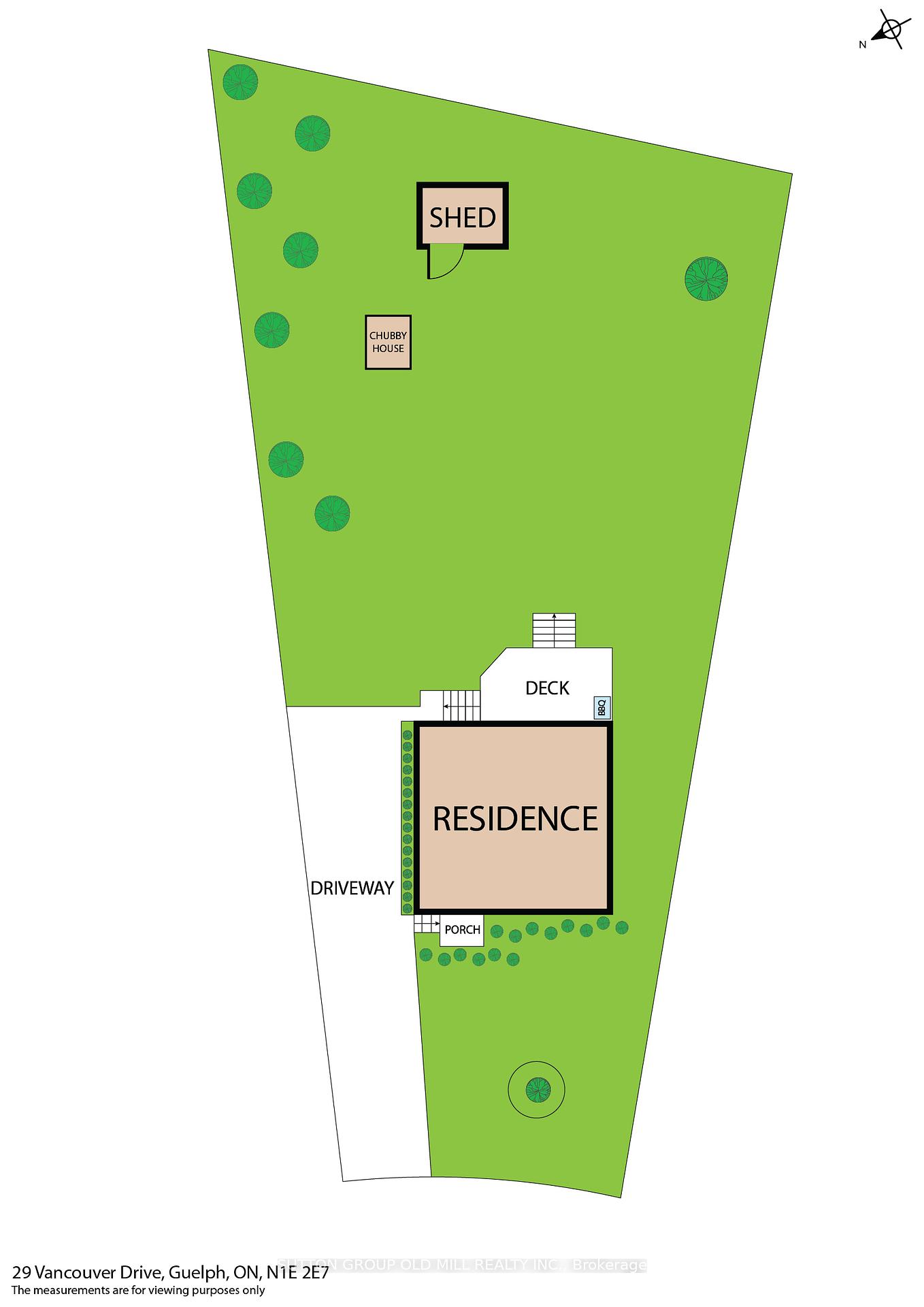
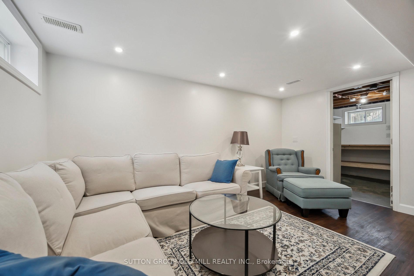
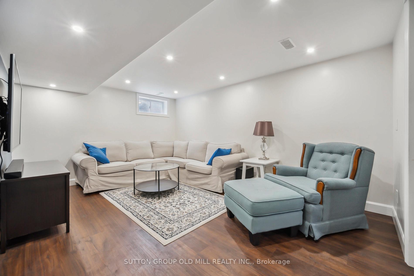
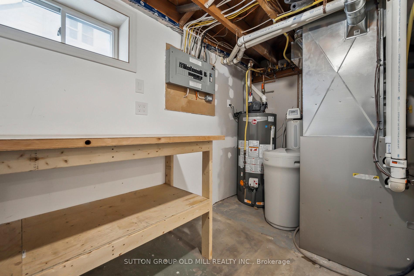
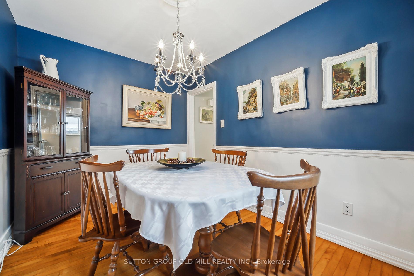
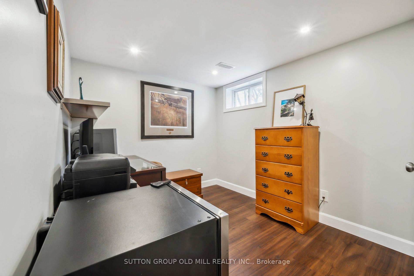
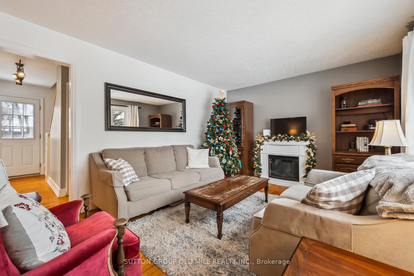
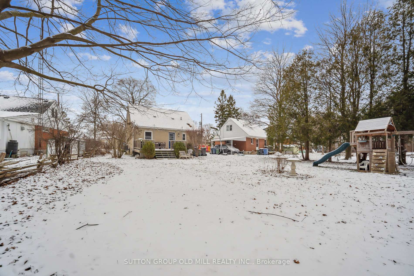
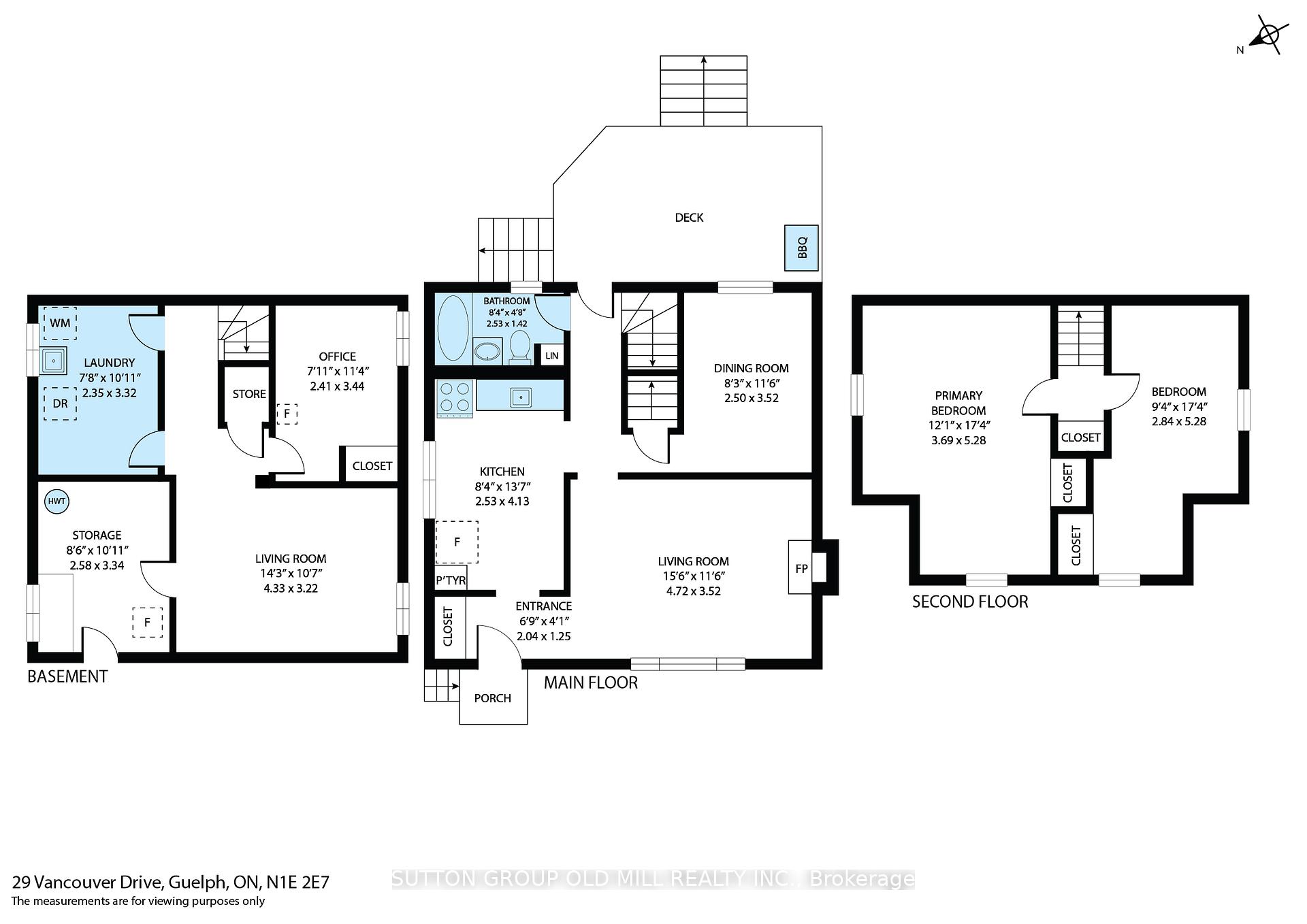
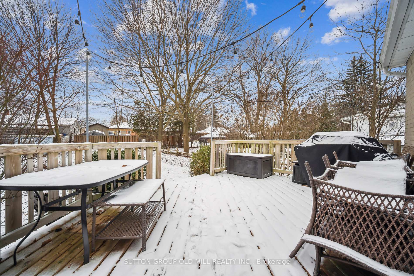
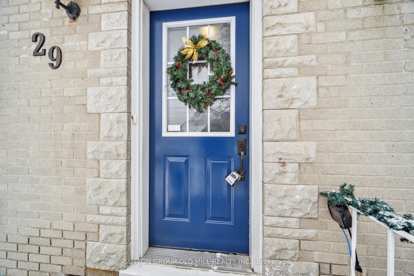
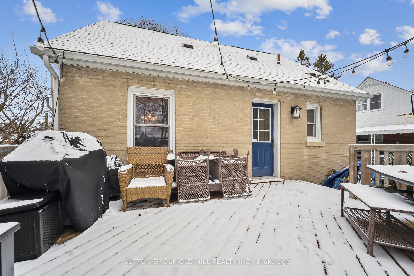
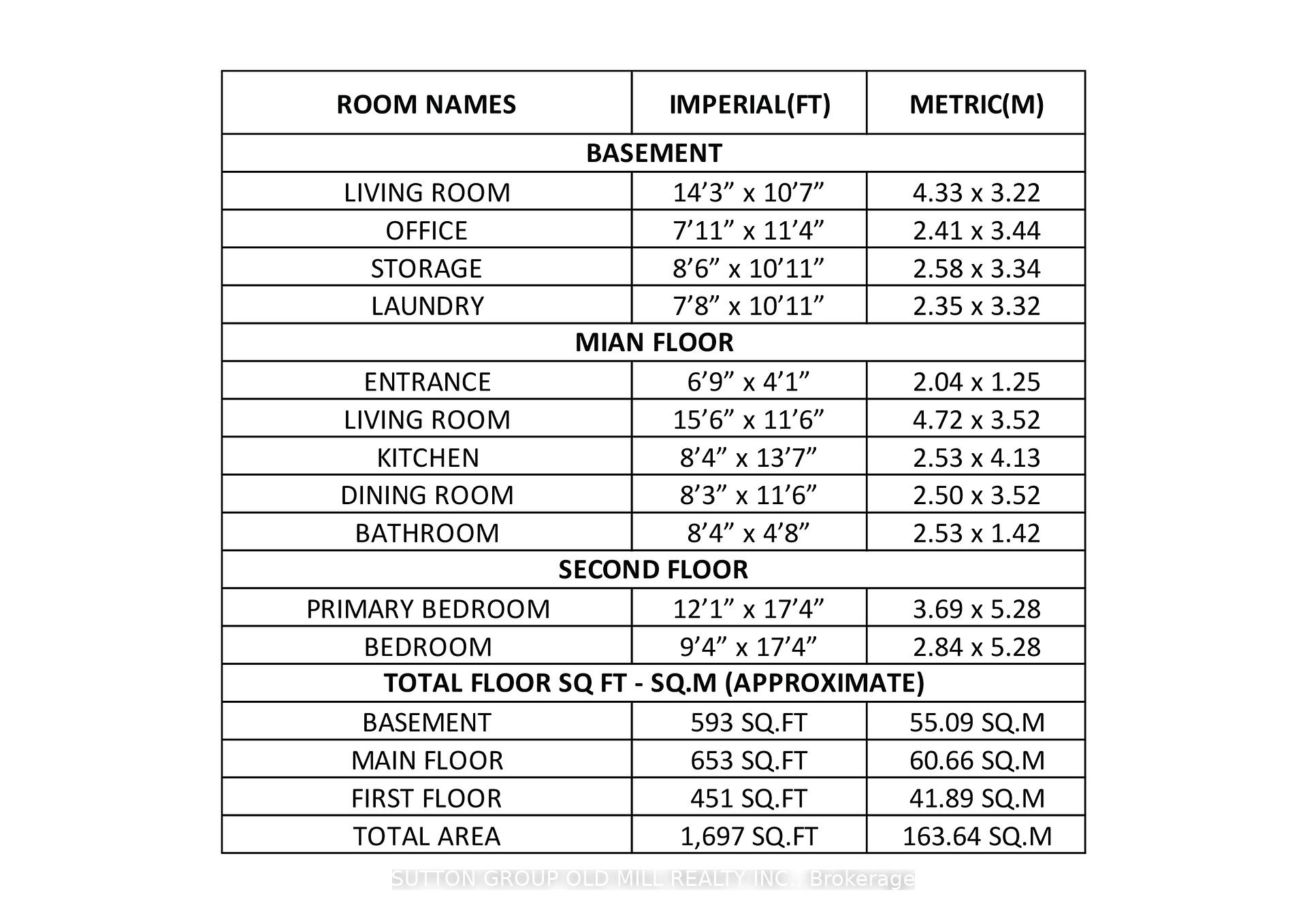
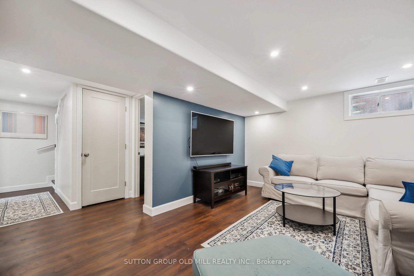
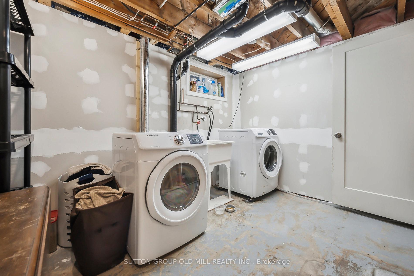
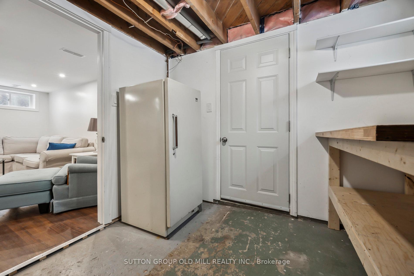
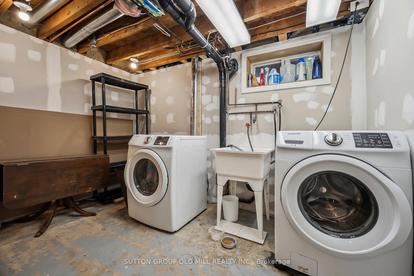
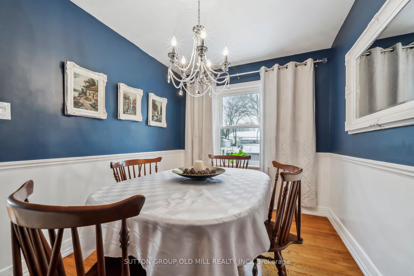
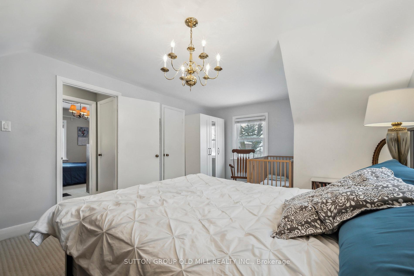
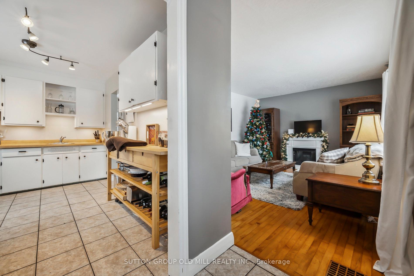
































| Exceptional opportunity to own a large parcel and well loved home. Features a newly renovated basement including laminate flooring and pot lights throughout. This 2+1-bed, 1-bath + formal dining room home is a perfect fit for the first time home buyer. Nearly 1,700SqFt of living space, it has ample room to grow into & tons of outdoor space for hosting or active kiddos. Looking to downsize? The home has a large primary bedroom with second bedroom for visitors. Driveway parking for 3-cars (tandem), close proximity to schools, grocery stores, rec. centre, shops. |
| Extras: Play house in backyard included in sale. |
| Price | $650,000 |
| Taxes: | $4077.69 |
| Address: | 29 Vancouver Dr , Guelph, N1E 2E7, Ontario |
| Lot Size: | 48.37 x 162.78 (Feet) |
| Directions/Cross Streets: | Victoria Rd / Cassino Ave |
| Rooms: | 11 |
| Bedrooms: | 2 |
| Bedrooms +: | 1 |
| Kitchens: | 1 |
| Family Room: | Y |
| Basement: | Finished |
| Property Type: | Detached |
| Style: | 1 1/2 Storey |
| Exterior: | Brick, Vinyl Siding |
| Garage Type: | None |
| Drive Parking Spaces: | 3 |
| Pool: | None |
| Other Structures: | Garden Shed |
| Fireplace/Stove: | Y |
| Heat Source: | Gas |
| Heat Type: | Forced Air |
| Central Air Conditioning: | Central Air |
| Laundry Level: | Lower |
| Sewers: | Sewers |
| Water: | Municipal |
| Although the information displayed is believed to be accurate, no warranties or representations are made of any kind. |
| SUTTON GROUP OLD MILL REALTY INC. |
- Listing -1 of 0
|
|

| Virtual Tour | Book Showing | Email a Friend |
| Type: | Freehold - Detached |
| Area: | Wellington |
| Municipality: | Guelph |
| Neighbourhood: | Central East |
| Style: | 1 1/2 Storey |
| Lot Size: | 48.37 x 162.78(Feet) |
| Approximate Age: | |
| Tax: | $4,077.69 |
| Maintenance Fee: | $0 |
| Beds: | 2+1 |
| Baths: | 1 |
| Garage: | 0 |
| Fireplace: | Y |
| Air Conditioning: | |
| Pool: | None |

Anne has 20+ years of Real Estate selling experience.
"It is always such a pleasure to find that special place with all the most desired features that makes everyone feel at home! Your home is one of your biggest investments that you will make in your lifetime. It is so important to find a home that not only exceeds all expectations but also increases your net worth. A sound investment makes sense and will build a secure financial future."
Let me help in all your Real Estate requirements! Whether buying or selling I can help in every step of the journey. I consider my clients part of my family and always recommend solutions that are in your best interest and according to your desired goals.
Call or email me and we can get started.
Looking for resale homes?


