Welcome to SaintAmour.ca
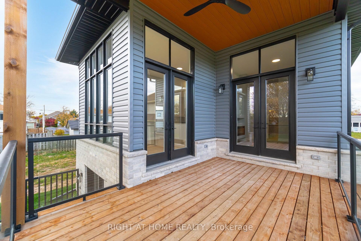
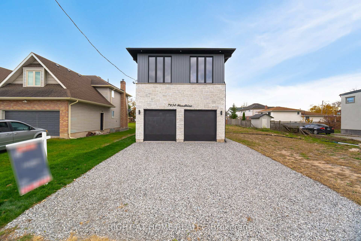
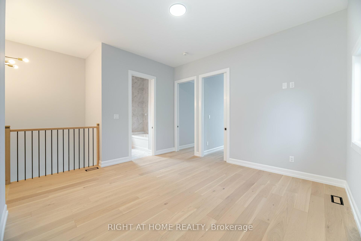
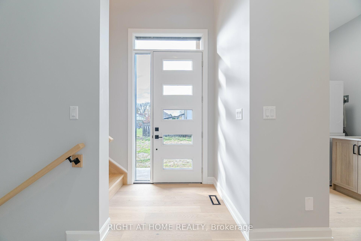
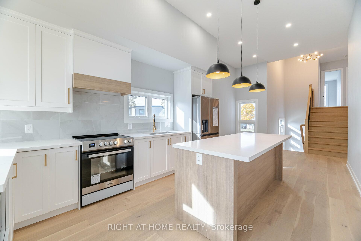
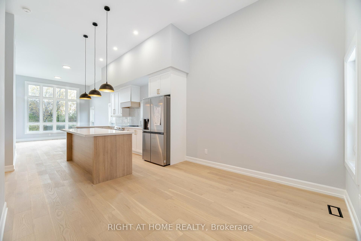
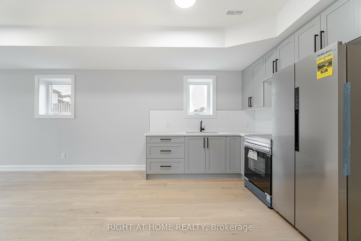
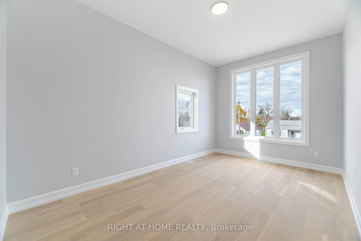
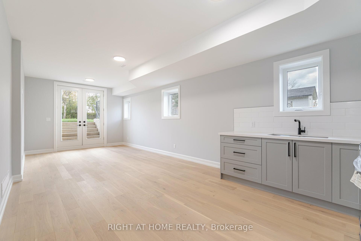
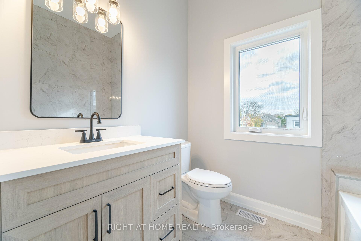
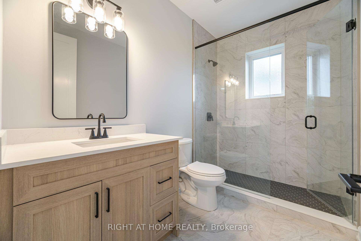
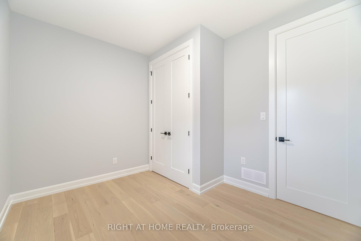
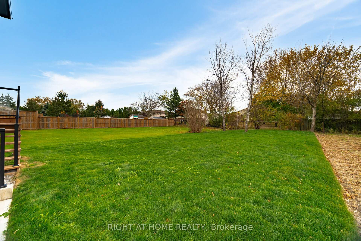
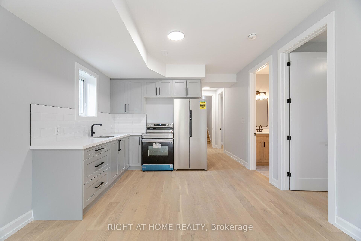
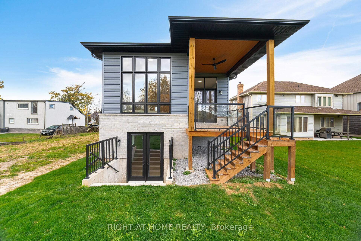
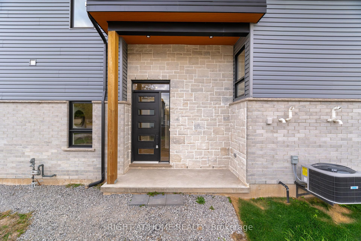
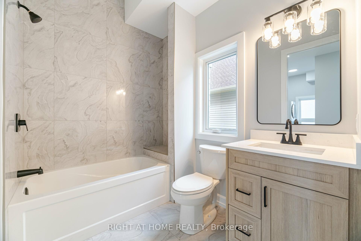
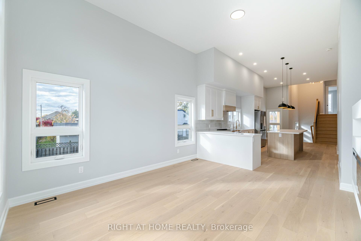
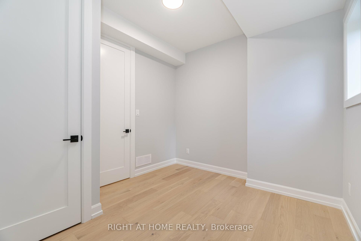
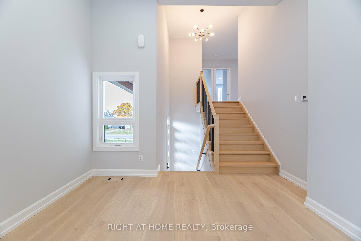
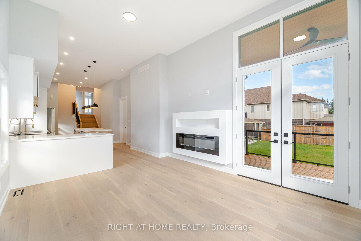
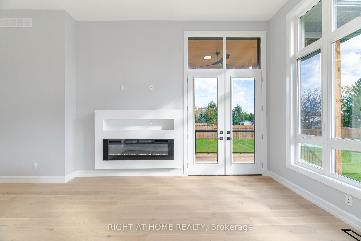
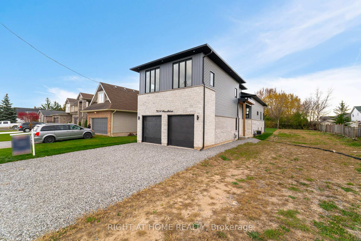
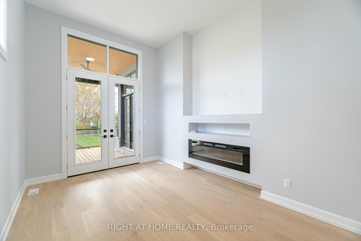
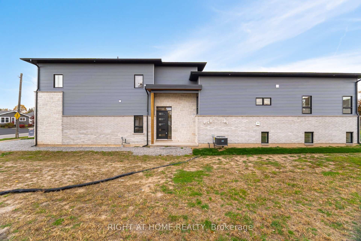
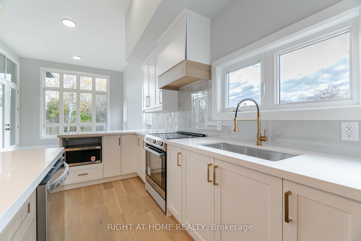
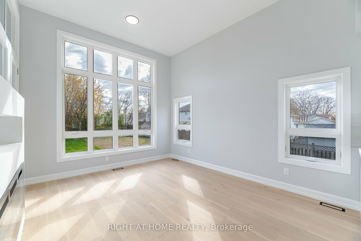
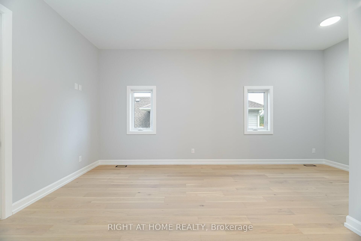
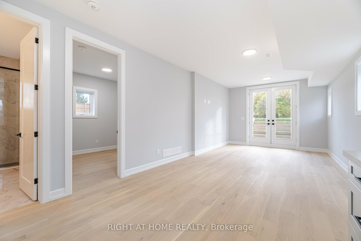
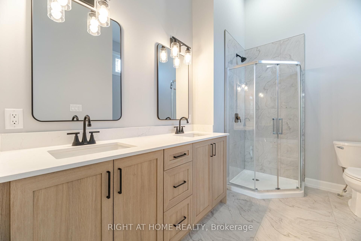
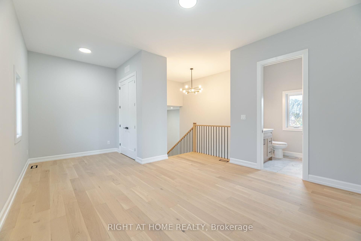
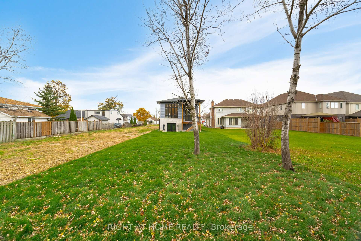
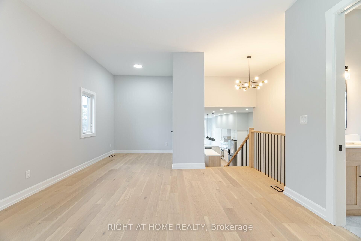
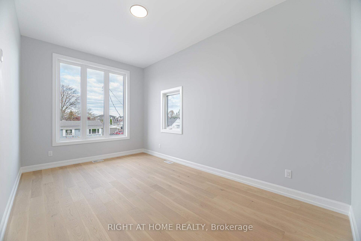
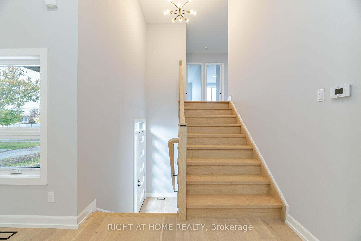
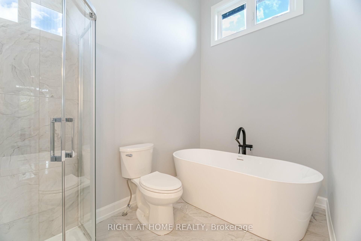
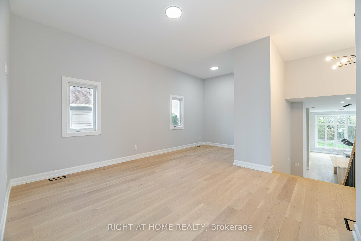
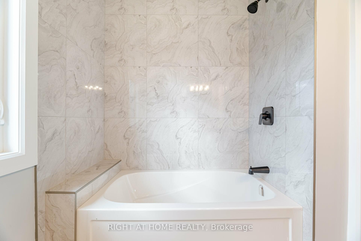
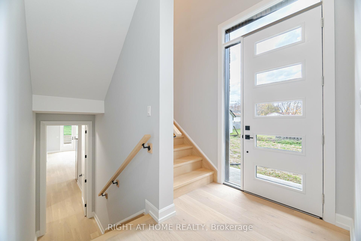
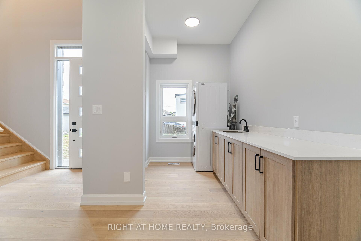
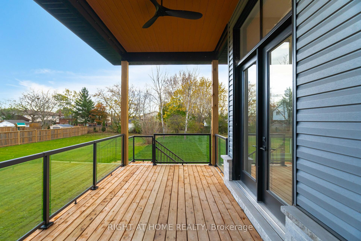









































| Stunning Modern Custom-Built Home in Niagara FallsDiscover this meticulously designed custom-built home, blending luxury, comfort, and functionality. Nestled on a deep 210 ft lot in a prime Niagara Falls neighborhood, this property showcases modern amenities and exceptional craftsmanship.Entry Level: Welcoming foyer with soaring 20-foot ceilings and hardwood floors throughout. Features a convenient bedroom with a private ensuite, ideal for guests or a home office.Main Floor: Boasting approx. 12-foot ceilings, the open-concept design is perfect for entertaining. The chef's kitchen features high-end appliances, ample counters, and sleek cabinetry. Adjacent are the dining area and living room, complete with a cozy fireplace and grand 9-foot windows that flood the space with natural light. French/transom doors open to a 17 x 11 ft deck, ideal for outdoor dining and serene backyard views.Primary Suite: Luxurious with a 4-piece ensuite, walk-in closet, and private fireplace. French doors lead to the deck, offering a seamless indoor-outdoor retreat.2nd Floor: A bright loft/family room accompanies two spacious bedrooms, each with walk-in closets and oversized windows. Enhanced by 10-foot ceilings, this floor feels open and airy.Basement: Semi-above ground with 9-foot ceilings, offering two bedrooms, a modern bathroom, and an open kitchen/dining area with brand-new appliances. Large windows and a French door provide backyard access. Includes separate laundry and a rough-in for additional connection.Income Potential: Rent the lower level for ~$2,000/month or live downstairs and rent the upper levels for ~$4,000/month!. Situated in a sought-after neighborhood near amenities, QEW, shopping, and attractions, this home is perfect for families, investors, or those seeking a retreat in a well-connected location. |
| Extras: LA is also one of the owners,vacant property, quick closing preffered. Lockbox at property for easy access. **Pls enter 7944 Woodbine street on GPS, this is a new address and may or may not be on GPS yet.** |
| Price | $1,289,900 |
| Taxes: | $1600.00 |
| Address: | 7934 Woodbine St , Niagara Falls, L2H 1C6, Ontario |
| Lot Size: | 33.00 x 210.00 (Feet) |
| Directions/Cross Streets: | Montrose/WoodbineorKalar/Woodbine |
| Rooms: | 7 |
| Rooms +: | 4 |
| Bedrooms: | 4 |
| Bedrooms +: | 2 |
| Kitchens: | 2 |
| Family Room: | Y |
| Basement: | Apartment, Sep Entrance |
| Approximatly Age: | New |
| Property Type: | Detached |
| Style: | 2-Storey |
| Exterior: | Stone, Vinyl Siding |
| Garage Type: | Attached |
| (Parking/)Drive: | Pvt Double |
| Drive Parking Spaces: | 2 |
| Pool: | None |
| Approximatly Age: | New |
| Approximatly Square Footage: | 2000-2500 |
| Fireplace/Stove: | Y |
| Heat Source: | Gas |
| Heat Type: | Forced Air |
| Central Air Conditioning: | Central Air |
| Sewers: | Sewers |
| Water: | Municipal |
| Although the information displayed is believed to be accurate, no warranties or representations are made of any kind. |
| RIGHT AT HOME REALTY |
- Listing -1 of 0
|
|

| Virtual Tour | Book Showing | Email a Friend |
| Type: | Freehold - Detached |
| Area: | Niagara |
| Municipality: | Niagara Falls |
| Neighbourhood: | 213 - Ascot |
| Style: | 2-Storey |
| Lot Size: | 33.00 x 210.00(Feet) |
| Approximate Age: | New |
| Tax: | $1,600 |
| Maintenance Fee: | $0 |
| Beds: | 4+2 |
| Baths: | 4 |
| Garage: | 0 |
| Fireplace: | Y |
| Air Conditioning: | |
| Pool: | None |

Anne has 20+ years of Real Estate selling experience.
"It is always such a pleasure to find that special place with all the most desired features that makes everyone feel at home! Your home is one of your biggest investments that you will make in your lifetime. It is so important to find a home that not only exceeds all expectations but also increases your net worth. A sound investment makes sense and will build a secure financial future."
Let me help in all your Real Estate requirements! Whether buying or selling I can help in every step of the journey. I consider my clients part of my family and always recommend solutions that are in your best interest and according to your desired goals.
Call or email me and we can get started.
Looking for resale homes?


