Welcome to SaintAmour.ca
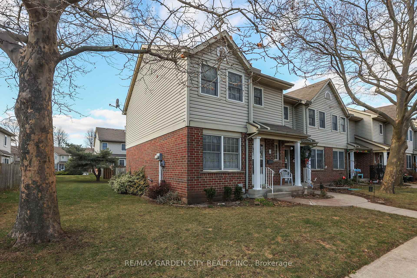
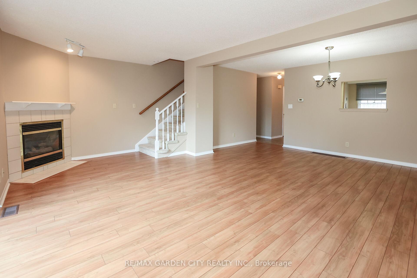
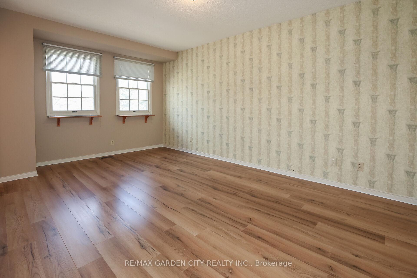
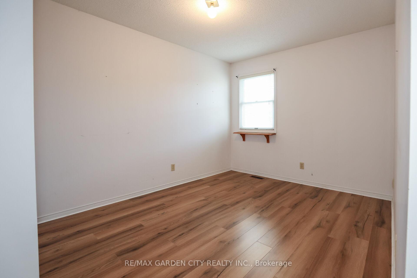
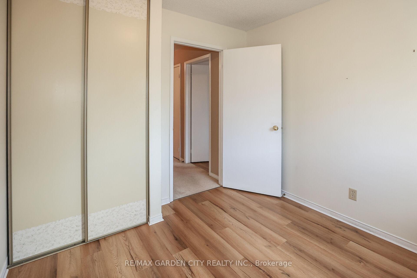
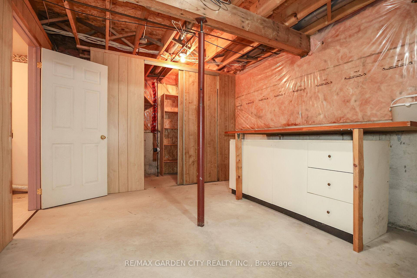
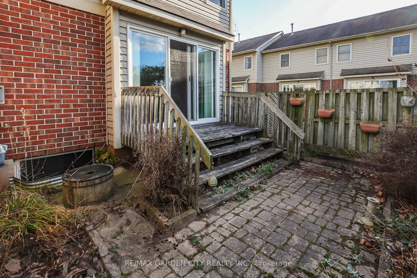
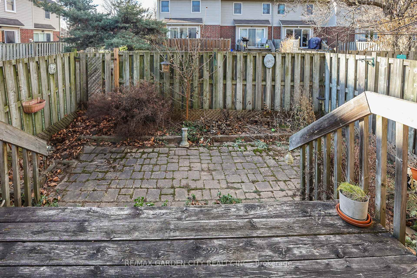
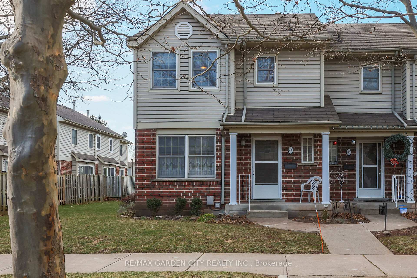
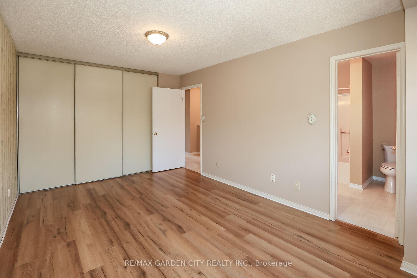
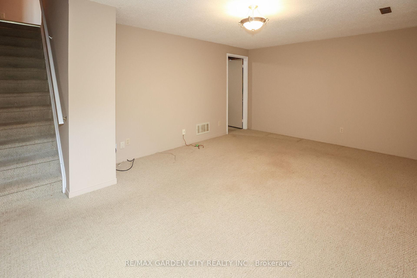
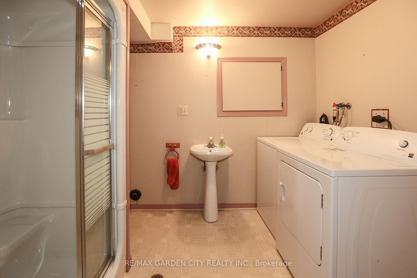
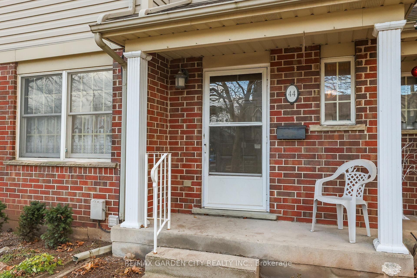
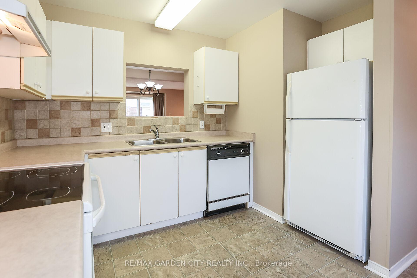
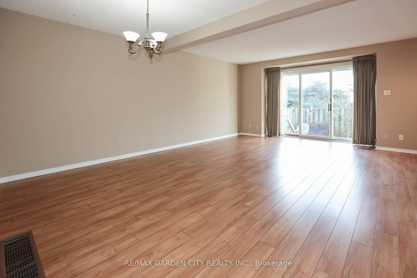
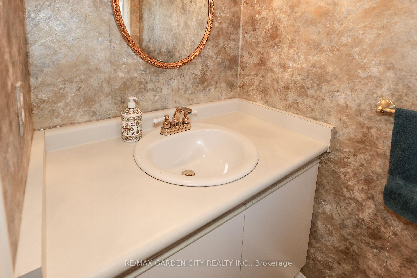
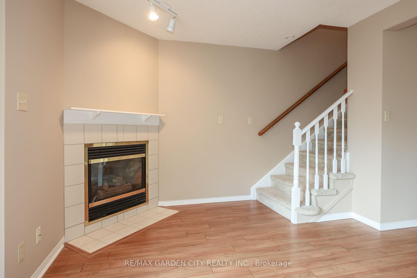
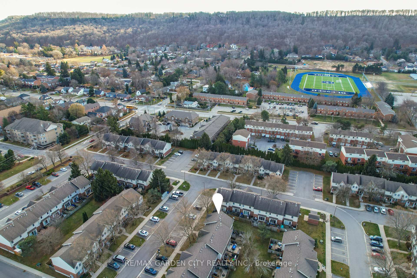
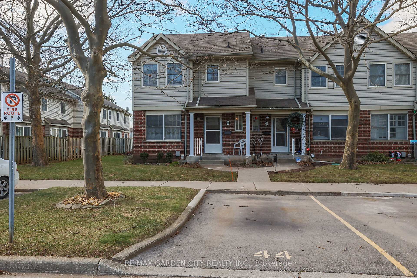
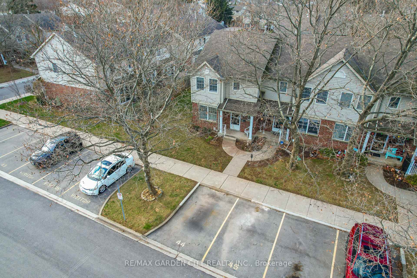
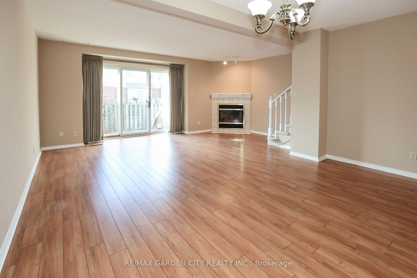
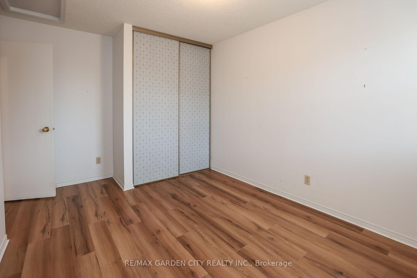
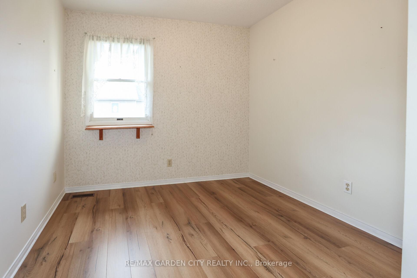
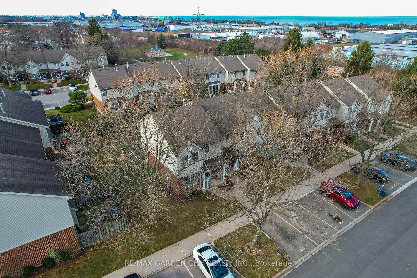
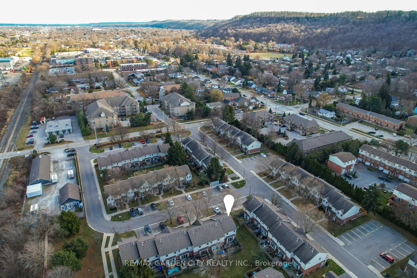
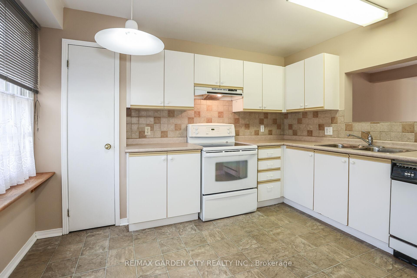
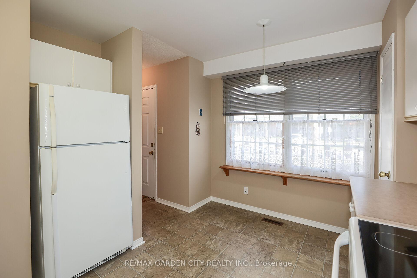
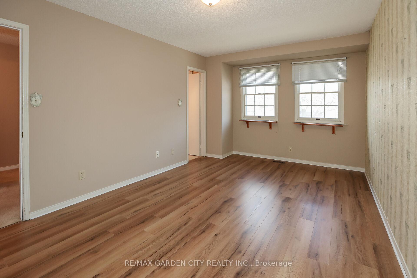
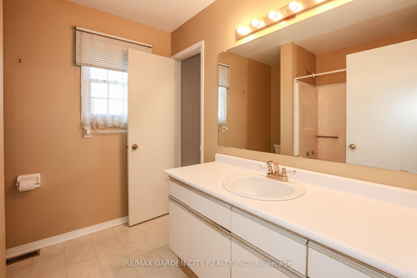
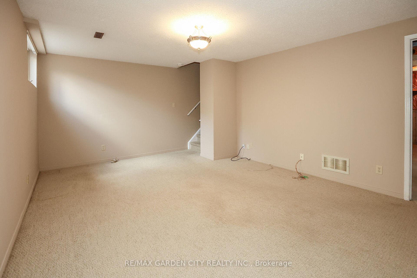
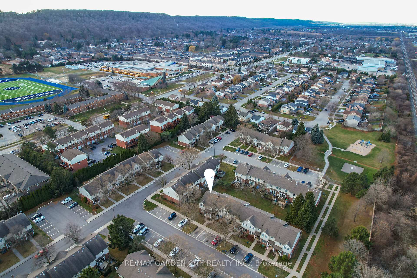































| Welcome to Grimsby's Cherrylane Estates, a quiet development located minutes away from Downtown shopping & restaurants, schools & recreation facilities. This lovely end unit townhome is spacious and bright. The eat-in kitchen is roomy with an abundance of counter space & a pantry. Updated laminate flooring runs through the main and second levels. Enjoy cozy evenings by the fireplace in the living room. Upstairs, the primary bedroom is large with full wall closets and ensuite privilege to the 4 piece bathroom. The two spare bedrooms are generous and also have large closets. The lower level has been finished with a family room, three piece bathroom with laundry and huge storage/utility room. Walkout from the living room to your deck & interlock patio. The fenced backyard has a low maintenace garden. An exclusive parking spot is just steps from the front door. A wonderful opportunity for first time homeowners or someone wanting to downsize! |
| Price | $599,900 |
| Taxes: | $2927.81 |
| Assessment: | $226000 |
| Assessment Year: | 2024 |
| Maintenance Fee: | 365.00 |
| Address: | 55 Kerman Ave , Unit 44, Grimsby, L3M 5G2, Ontario |
| Province/State: | Ontario |
| Condo Corporation No | Niaga |
| Level | 1 |
| Unit No | 44 |
| Directions/Cross Streets: | Kerman Ave/Livingston Ave. |
| Rooms: | 5 |
| Rooms +: | 1 |
| Bedrooms: | 3 |
| Bedrooms +: | |
| Kitchens: | 1 |
| Family Room: | Y |
| Basement: | Full, Part Fin |
| Approximatly Age: | 31-50 |
| Property Type: | Condo Townhouse |
| Style: | 2-Storey |
| Exterior: | Brick, Vinyl Siding |
| Garage Type: | None |
| Garage(/Parking)Space: | 0.00 |
| Drive Parking Spaces: | 1 |
| Park #1 | |
| Parking Type: | Exclusive |
| Exposure: | Ew |
| Balcony: | None |
| Locker: | None |
| Pet Permited: | Restrict |
| Approximatly Age: | 31-50 |
| Approximatly Square Footage: | 1200-1399 |
| Building Amenities: | Bbqs Allowed, Visitor Parking |
| Property Features: | Fenced Yard, Park, Place Of Worship, School |
| Maintenance: | 365.00 |
| Common Elements Included: | Y |
| Parking Included: | Y |
| Building Insurance Included: | Y |
| Fireplace/Stove: | Y |
| Heat Source: | Gas |
| Heat Type: | Forced Air |
| Central Air Conditioning: | Central Air |
| Although the information displayed is believed to be accurate, no warranties or representations are made of any kind. |
| RE/MAX GARDEN CITY REALTY INC. |
- Listing -1 of 0
|
|

| Virtual Tour | Book Showing | Email a Friend |
| Type: | Condo - Condo Townhouse |
| Area: | Niagara |
| Municipality: | Grimsby |
| Neighbourhood: | 541 - Grimsby West |
| Style: | 2-Storey |
| Lot Size: | x () |
| Approximate Age: | 31-50 |
| Tax: | $2,927.81 |
| Maintenance Fee: | $365 |
| Beds: | 3 |
| Baths: | 3 |
| Garage: | 0 |
| Fireplace: | Y |
| Air Conditioning: | |
| Pool: |

Anne has 20+ years of Real Estate selling experience.
"It is always such a pleasure to find that special place with all the most desired features that makes everyone feel at home! Your home is one of your biggest investments that you will make in your lifetime. It is so important to find a home that not only exceeds all expectations but also increases your net worth. A sound investment makes sense and will build a secure financial future."
Let me help in all your Real Estate requirements! Whether buying or selling I can help in every step of the journey. I consider my clients part of my family and always recommend solutions that are in your best interest and according to your desired goals.
Call or email me and we can get started.
Looking for resale homes?


