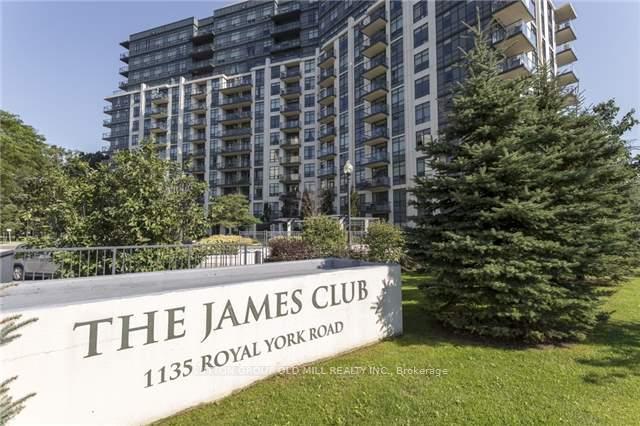Welcome to SaintAmour.ca
























































| Welcome to The James Club in the heart of Humber Valley Village that is one of Etobicoke's finest neighbourhoods. The spacious open concept one bedroom suite has a separate den that is perfect as a dining area, home office or guest room. The upgraded kitchen has stainless steel appliances, granite counters and a breakfast bar that is open to living and dining area that walk out to the open balcony nestled in the trees overlooking the lovely gardens where you can also enjoy beautiful sunsets. The primary bedroom is spacious with a double mirrored closet and a full bathroom that has a soaker tub. The James Club is ideally situated across the street from Humbertown Plaza and is one bus or an easy walk to the subway. Right out your back door are endless walking, running and biking trails in the spectacular Humber Valley Ravine system. Attention pet lovers - 2 pets up to 40 lbs allowed * Underground parking space and locker included * |
| Extras: The James Club backs onto the Humber Valley Ravine & offers resort style amenities including concierge, indoor pool & spa, fully equipped gym, games room, theatre, golf simulator, party room with full kitchen, BBQ and terrace, guest suites |
| Price | $619,900 |
| Taxes: | $2368.00 |
| Maintenance Fee: | 521.44 |
| Address: | 1135 Royal York Rd , Unit 214, Toronto, M9A 0C3, Ontario |
| Province/State: | Ontario |
| Condo Corporation No | TSCP |
| Level | 2 |
| Unit No | 14 |
| Locker No | B215 |
| Directions/Cross Streets: | Dundas St West & Royal York Rd |
| Rooms: | 5 |
| Bedrooms: | 1 |
| Bedrooms +: | 1 |
| Kitchens: | 1 |
| Family Room: | Y |
| Basement: | None |
| Property Type: | Condo Apt |
| Style: | Apartment |
| Exterior: | Brick, Concrete |
| Garage Type: | Underground |
| Garage(/Parking)Space: | 1.00 |
| Drive Parking Spaces: | 1 |
| Park #1 | |
| Parking Spot: | B13 |
| Parking Type: | Owned |
| Legal Description: | Level B Unit 13 |
| Exposure: | Nw |
| Balcony: | Open |
| Locker: | Owned |
| Pet Permited: | Restrict |
| Retirement Home: | N |
| Approximatly Square Footage: | 600-699 |
| Building Amenities: | Concierge, Games Room, Guest Suites, Gym, Indoor Pool, Party/Meeting Room |
| Property Features: | Cul De Sac, Grnbelt/Conserv, Park, Public Transit, School, Wooded/Treed |
| Maintenance: | 521.44 |
| CAC Included: | Y |
| Water Included: | Y |
| Common Elements Included: | Y |
| Heat Included: | Y |
| Parking Included: | Y |
| Building Insurance Included: | Y |
| Fireplace/Stove: | N |
| Heat Source: | Gas |
| Heat Type: | Heat Pump |
| Central Air Conditioning: | Central Air |
| Laundry Level: | Main |
| Ensuite Laundry: | Y |
| Elevator Lift: | Y |
| Although the information displayed is believed to be accurate, no warranties or representations are made of any kind. |
| SUTTON GROUP OLD MILL REALTY INC. |
- Listing -1 of 0
|
|

| Virtual Tour | Book Showing | Email a Friend |
| Type: | Condo - Condo Apt |
| Area: | Toronto |
| Municipality: | Toronto |
| Neighbourhood: | Edenbridge-Humber Valley |
| Style: | Apartment |
| Lot Size: | x () |
| Approximate Age: | |
| Tax: | $2,368 |
| Maintenance Fee: | $521.44 |
| Beds: | 1+1 |
| Baths: | 1 |
| Garage: | 1 |
| Fireplace: | N |
| Air Conditioning: | |
| Pool: |

Anne has 20+ years of Real Estate selling experience.
"It is always such a pleasure to find that special place with all the most desired features that makes everyone feel at home! Your home is one of your biggest investments that you will make in your lifetime. It is so important to find a home that not only exceeds all expectations but also increases your net worth. A sound investment makes sense and will build a secure financial future."
Let me help in all your Real Estate requirements! Whether buying or selling I can help in every step of the journey. I consider my clients part of my family and always recommend solutions that are in your best interest and according to your desired goals.
Call or email me and we can get started.
Looking for resale homes?


