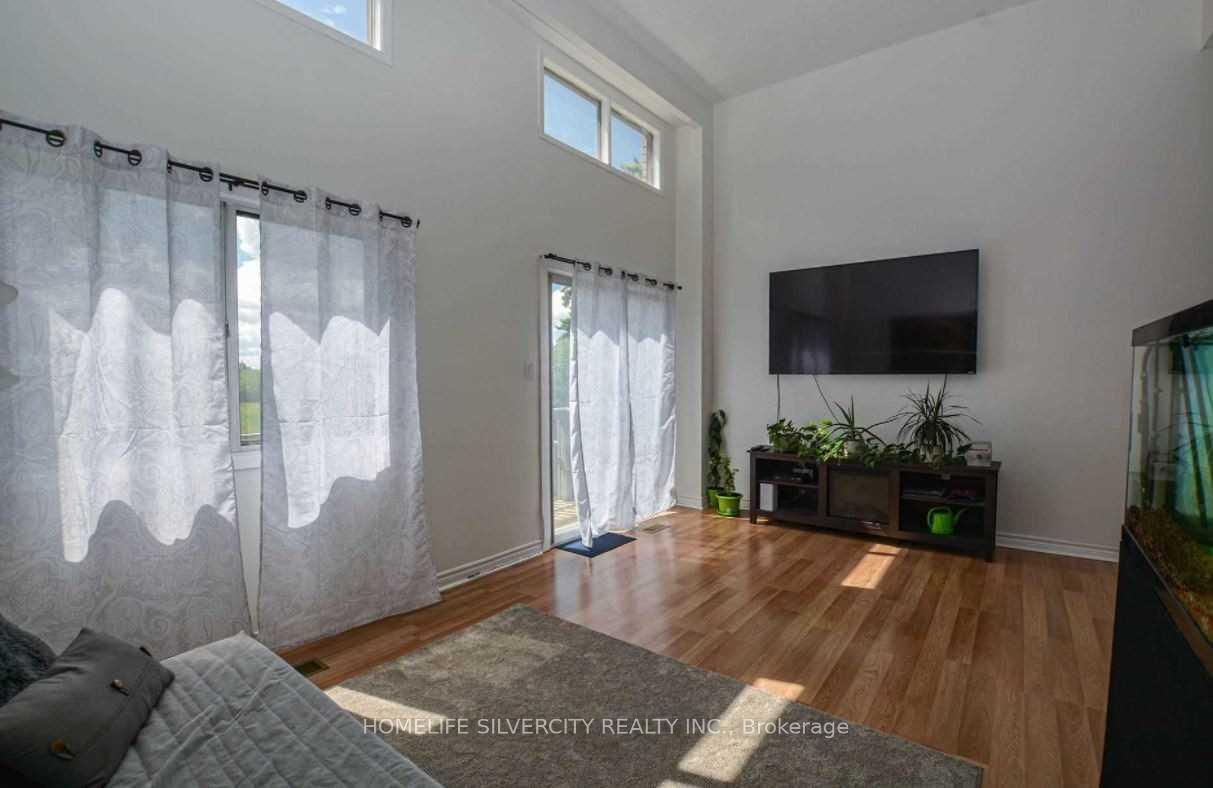Welcome to SaintAmour.ca






































| Gorgeous End-Unit Townhome Backing Onto a Park This stunning home is a must-see! Featuring a beautifully renovated gourmet kitchen with elegant cabinetry, ceramic floors, and crown moulding, its perfect for entertaining or everyday living. The large formal dining room with laminate flooring overlooks a contemporary living room boasting 14' ceilings, laminate floors, and a walkout to a private backyard with no rear neighbors, offering a serene view of the park. The upper level features three generously sized bedrooms and a renovated bathroom, while the finished basement adds a cozy rec room for additional living space. This home is conveniently located close to schools, shopping, public transit, and offers easy access to Highway 410. As the largest model in the complex, it combines style, space, and value, making it a true sound investment. No disappointments herecome see it for yourself! |
| Price | $695,900 |
| Taxes: | $2952.00 |
| Maintenance Fee: | 438.00 |
| Address: | 19 Dawson Cres , Unit 19, Brampton, L6V 3M5, Ontario |
| Province/State: | Ontario |
| Condo Corporation No | PCC |
| Level | 1 |
| Unit No | 19 |
| Directions/Cross Streets: | Williams Parkway And Centre St |
| Rooms: | 3 |
| Bedrooms: | 3 |
| Bedrooms +: | |
| Kitchens: | 1 |
| Family Room: | N |
| Basement: | Part Fin |
| Property Type: | Condo Townhouse |
| Style: | Multi-Level |
| Exterior: | Brick, Vinyl Siding |
| Garage Type: | Built-In |
| Garage(/Parking)Space: | 1.00 |
| Drive Parking Spaces: | 1 |
| Park #1 | |
| Parking Type: | None |
| Exposure: | N |
| Balcony: | None |
| Locker: | Owned |
| Pet Permited: | Restrict |
| Approximatly Square Footage: | 1200-1399 |
| Building Amenities: | Visitor Parking |
| Property Features: | Fenced Yard, Hospital, Library, Public Transit, Rec Centre, School Bus Route |
| Maintenance: | 438.00 |
| CAC Included: | Y |
| Water Included: | Y |
| Cabel TV Included: | Y |
| Common Elements Included: | Y |
| Parking Included: | Y |
| Building Insurance Included: | Y |
| Fireplace/Stove: | N |
| Heat Source: | Gas |
| Heat Type: | Forced Air |
| Central Air Conditioning: | Central Air |
| Ensuite Laundry: | Y |
| Although the information displayed is believed to be accurate, no warranties or representations are made of any kind. |
| HOMELIFE SILVERCITY REALTY INC. |
- Listing -1 of 0
|
|

| Book Showing | Email a Friend |
| Type: | Condo - Condo Townhouse |
| Area: | Peel |
| Municipality: | Brampton |
| Neighbourhood: | Brampton North |
| Style: | Multi-Level |
| Lot Size: | x () |
| Approximate Age: | |
| Tax: | $2,952 |
| Maintenance Fee: | $438 |
| Beds: | 3 |
| Baths: | 2 |
| Garage: | 1 |
| Fireplace: | N |
| Air Conditioning: | |
| Pool: |

Anne has 20+ years of Real Estate selling experience.
"It is always such a pleasure to find that special place with all the most desired features that makes everyone feel at home! Your home is one of your biggest investments that you will make in your lifetime. It is so important to find a home that not only exceeds all expectations but also increases your net worth. A sound investment makes sense and will build a secure financial future."
Let me help in all your Real Estate requirements! Whether buying or selling I can help in every step of the journey. I consider my clients part of my family and always recommend solutions that are in your best interest and according to your desired goals.
Call or email me and we can get started.
Looking for resale homes?


