Welcome to SaintAmour.ca
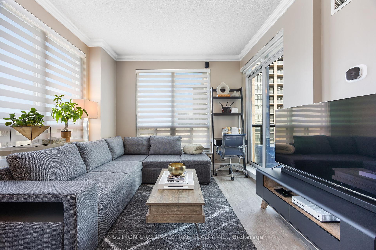

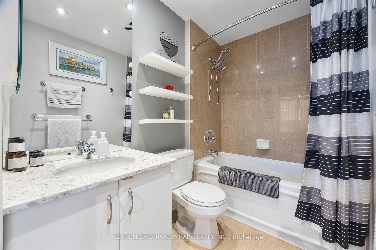
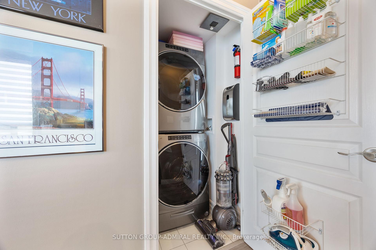
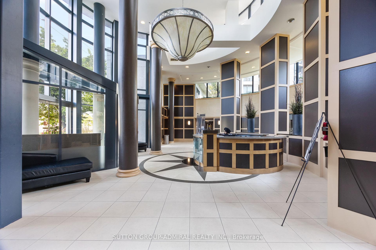

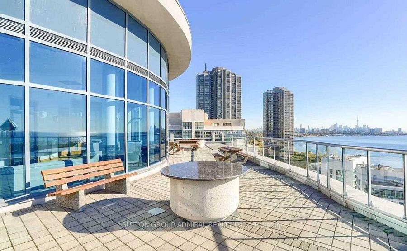
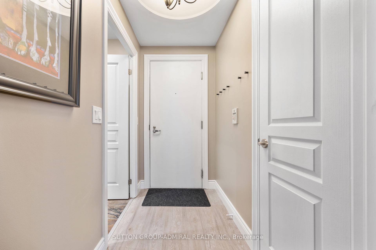
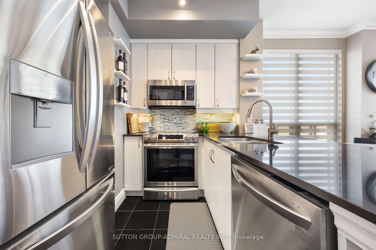
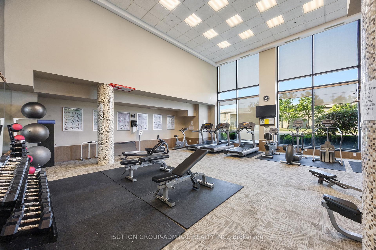
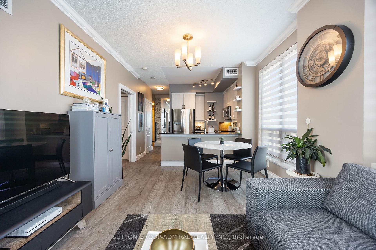
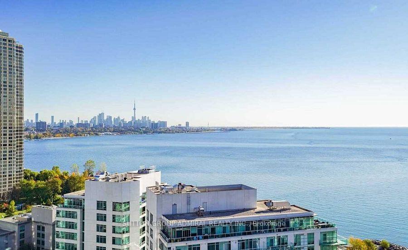
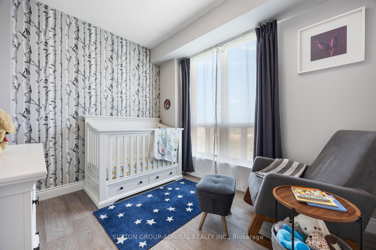
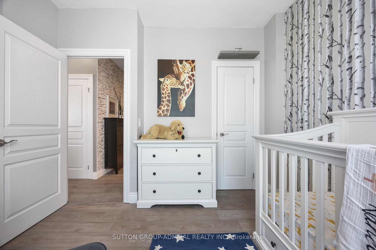
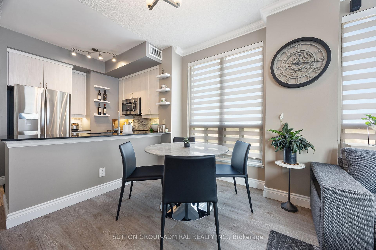
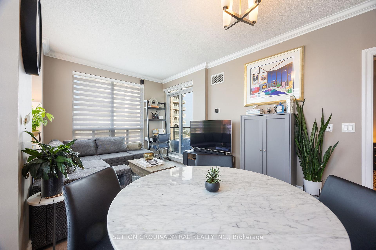
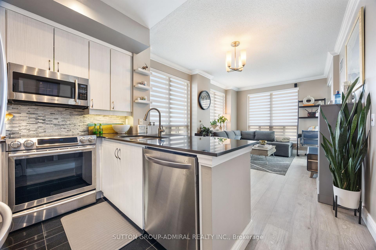
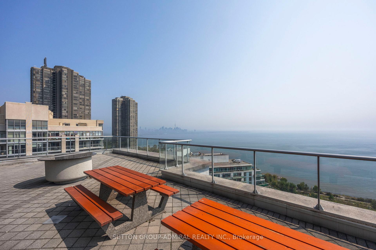
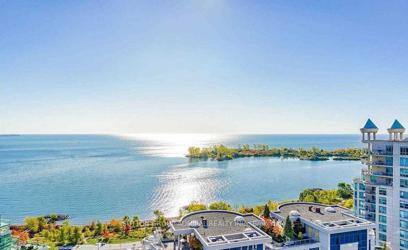
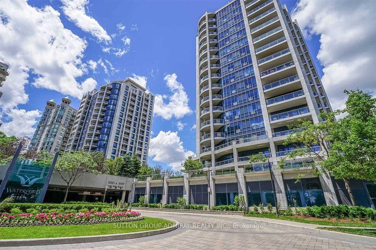
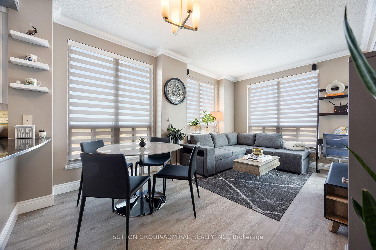
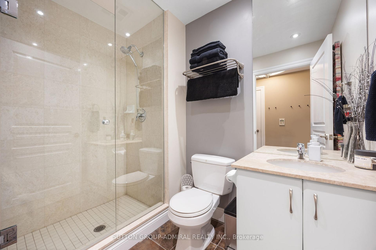
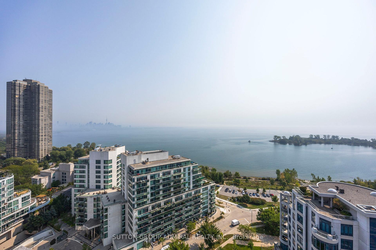
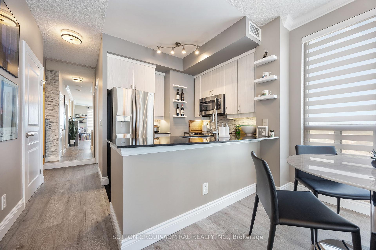
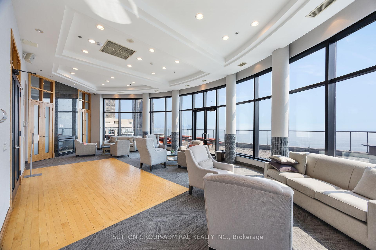
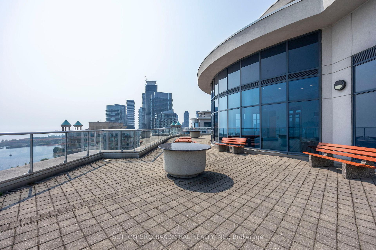
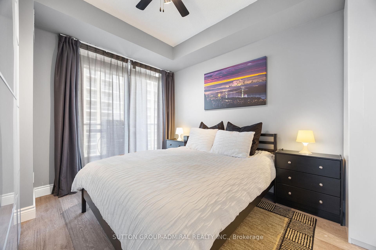
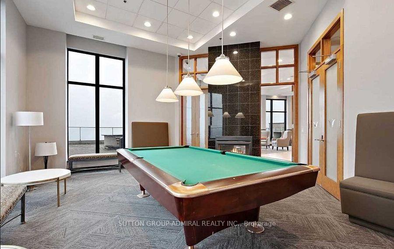
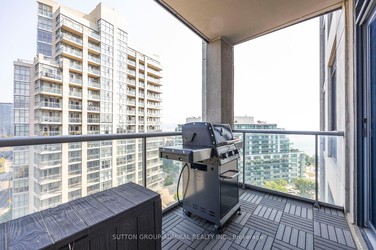
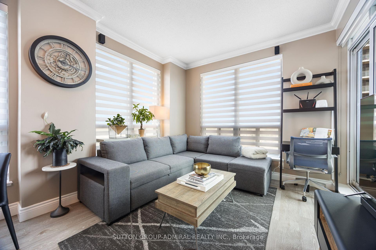
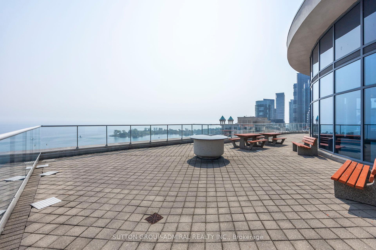
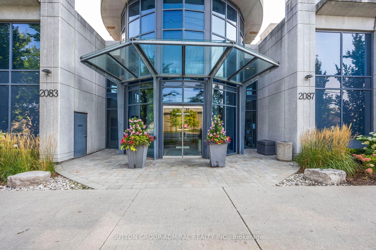
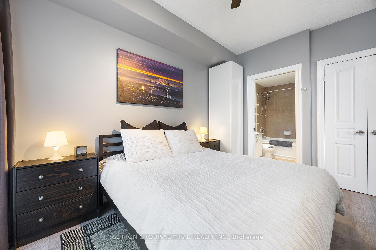
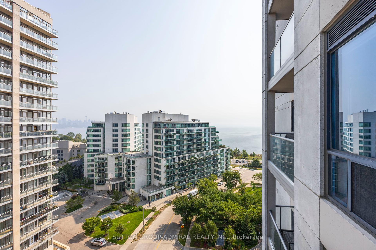
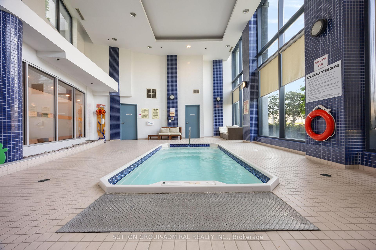
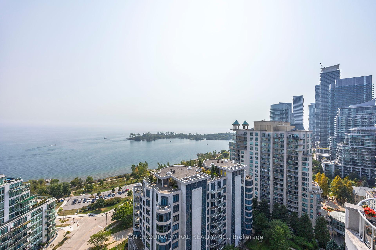
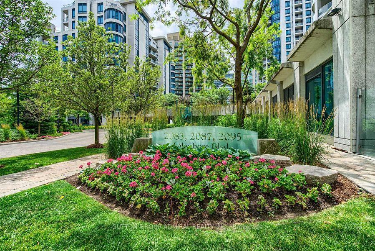
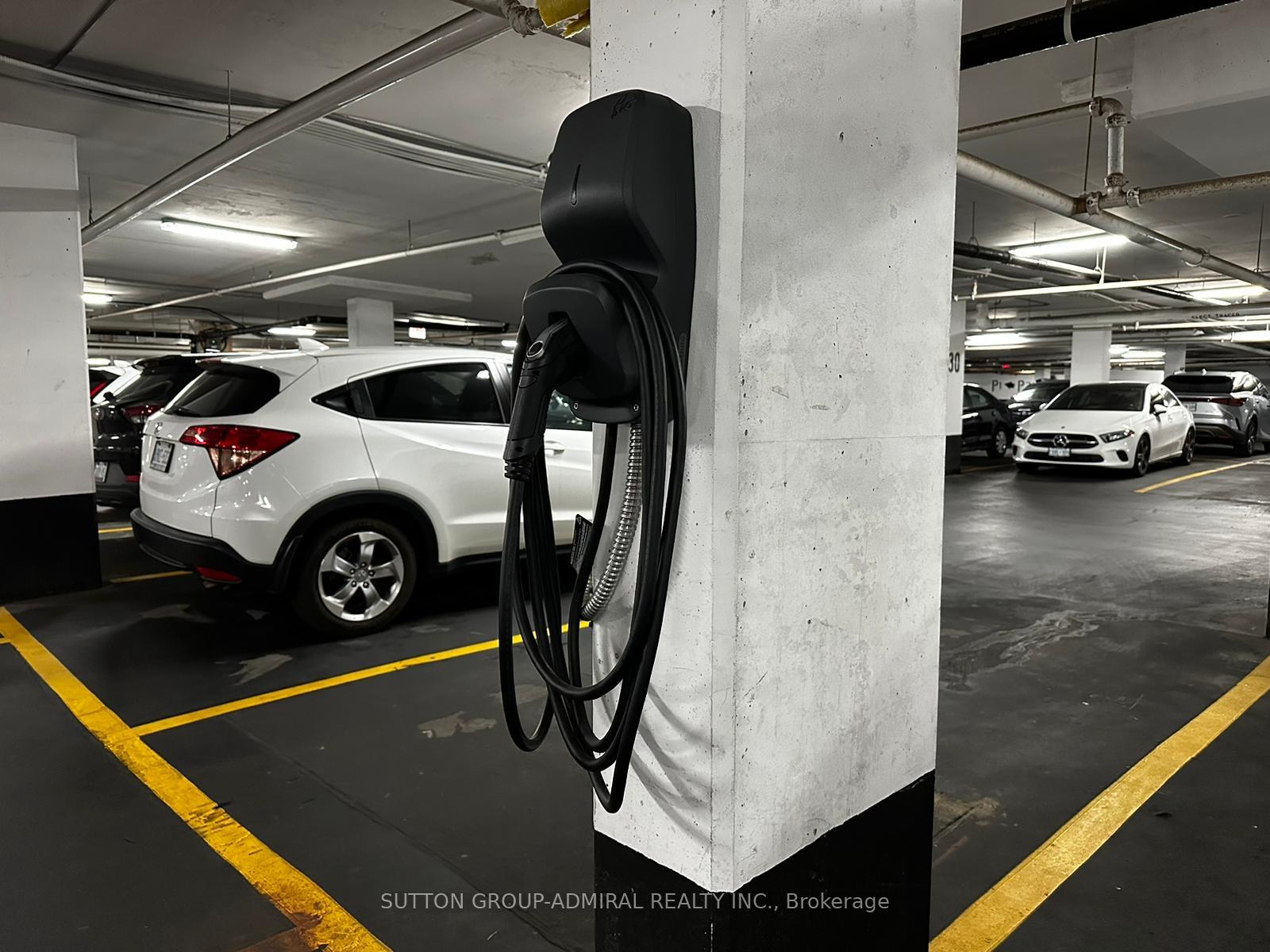






































| Discover the epitome of luxury living in this spectacular 2-bedroom, 2-washroom corner unit nestled in the heart of one of Torontos most sought-after waterfront residences with a breathtaking Lake and skyline view. This condo offers not just a home, but an elevated lifestyle, perfectly blending sophistication, comfort, and convenience. With unparalleled views, 9 foot ceilings, high-end finishes, and a prime location, this unit is a rare gem. The units open concept design seamlessly connects the living, dining, and kitchen areas, making it ideal for both entertaining and everyday living. The heart of this home is its modern kitchen, which has been designed to cater to both the aspiring chef and the everyday cook. The kitchen features sleek granite countertops, a stylish backsplash, under-mount lighting, and stainless steel appliances. The primary bedroom is a true retreat, offering not just a place to sleep, but a serene escape from the hustle and bustle of city life. The primary suite also includes an ensuite washroom. Walk-out to the private balcony from the living room or primary bedroom, where you can take in the serene lake views while enjoying the convenience of a natural gas BBQ line perfect for outdoor grilling year-round! 1 owned underground parking space with your own dedicated electric vehicle charging station. 1 locker also included with ample storage space. This unit has been meticulously maintained and is move-in ready. Residents of this luxury building have access to an array of top-tier amenities that enhance the living experience. |
| Extras: Included: Electric Vehicle Charging Station at underground parking space. |
| Price | $648,000 |
| Taxes: | $2417.00 |
| Maintenance Fee: | 909.55 |
| Address: | 2083 Lake Shore Blvd West , Unit 1108, Toronto, M8V 4G2, Ontario |
| Province/State: | Ontario |
| Condo Corporation No | TSCC |
| Level | 11 |
| Unit No | 08 |
| Directions/Cross Streets: | Lake Shore / Park Lawn |
| Rooms: | 5 |
| Bedrooms: | 2 |
| Bedrooms +: | |
| Kitchens: | 1 |
| Family Room: | N |
| Basement: | None |
| Property Type: | Condo Apt |
| Style: | Apartment |
| Exterior: | Concrete |
| Garage Type: | Underground |
| Garage(/Parking)Space: | 1.00 |
| Drive Parking Spaces: | 1 |
| Park #1 | |
| Parking Spot: | #49 |
| Parking Type: | Owned |
| Legal Description: | P2 |
| Exposure: | Se |
| Balcony: | Open |
| Locker: | Owned |
| Pet Permited: | Restrict |
| Approximatly Square Footage: | 700-799 |
| Building Amenities: | Bbqs Allowed, Concierge, Exercise Room, Indoor Pool, Party/Meeting Room, Rooftop Deck/Garden |
| Property Features: | Electric Car, Lake/Pond, Park, Public Transit, Waterfront |
| Maintenance: | 909.55 |
| CAC Included: | Y |
| Water Included: | Y |
| Common Elements Included: | Y |
| Heat Included: | Y |
| Parking Included: | Y |
| Building Insurance Included: | Y |
| Fireplace/Stove: | N |
| Heat Source: | Gas |
| Heat Type: | Forced Air |
| Central Air Conditioning: | Central Air |
| Ensuite Laundry: | Y |
| Although the information displayed is believed to be accurate, no warranties or representations are made of any kind. |
| SUTTON GROUP-ADMIRAL REALTY INC. |
- Listing -1 of 0
|
|

| Virtual Tour | Book Showing | Email a Friend |
| Type: | Condo - Condo Apt |
| Area: | Toronto |
| Municipality: | Toronto |
| Neighbourhood: | Mimico |
| Style: | Apartment |
| Lot Size: | x () |
| Approximate Age: | |
| Tax: | $2,417 |
| Maintenance Fee: | $909.55 |
| Beds: | 2 |
| Baths: | 2 |
| Garage: | 1 |
| Fireplace: | N |
| Air Conditioning: | |
| Pool: |

Anne has 20+ years of Real Estate selling experience.
"It is always such a pleasure to find that special place with all the most desired features that makes everyone feel at home! Your home is one of your biggest investments that you will make in your lifetime. It is so important to find a home that not only exceeds all expectations but also increases your net worth. A sound investment makes sense and will build a secure financial future."
Let me help in all your Real Estate requirements! Whether buying or selling I can help in every step of the journey. I consider my clients part of my family and always recommend solutions that are in your best interest and according to your desired goals.
Call or email me and we can get started.
Looking for resale homes?


