Welcome to SaintAmour.ca
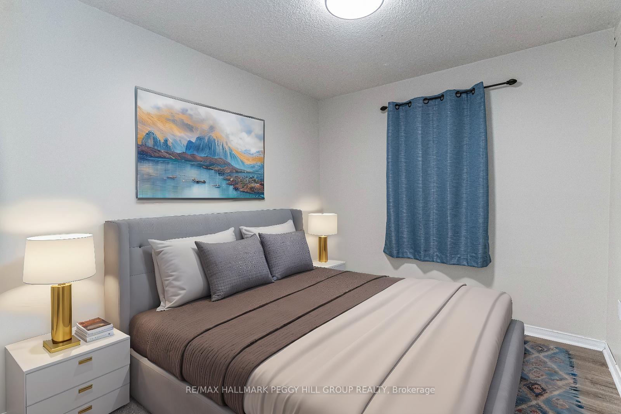
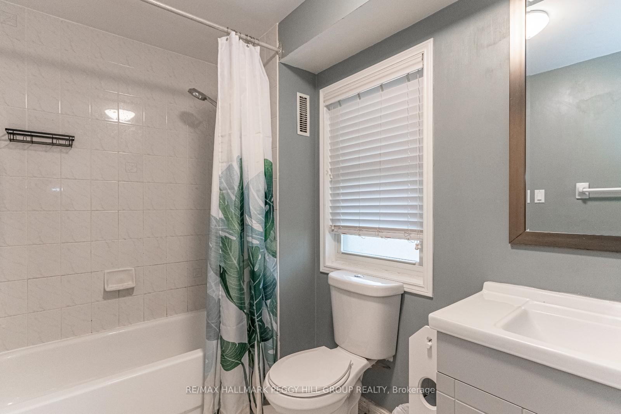
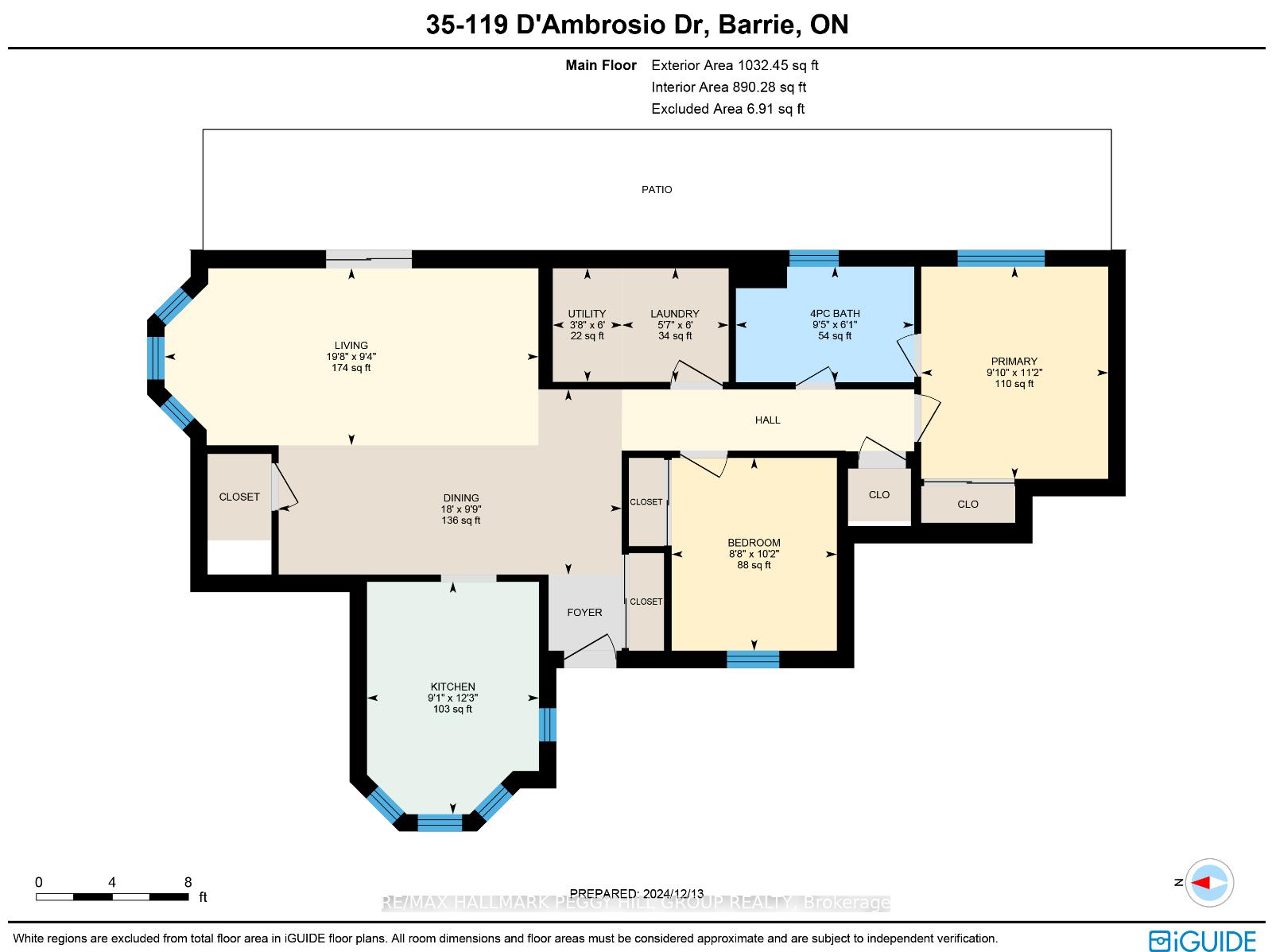
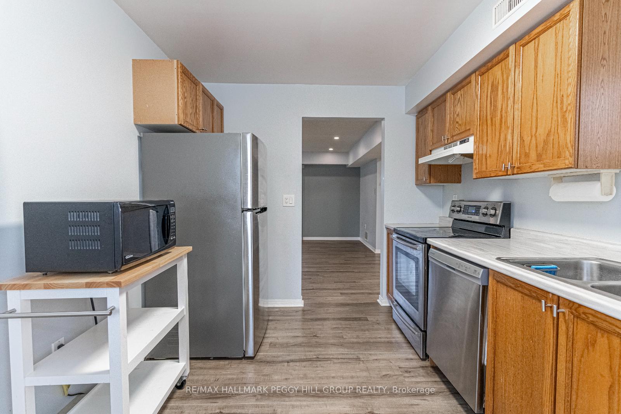
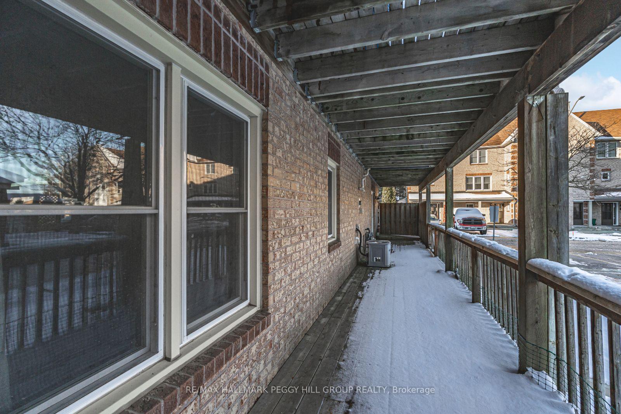
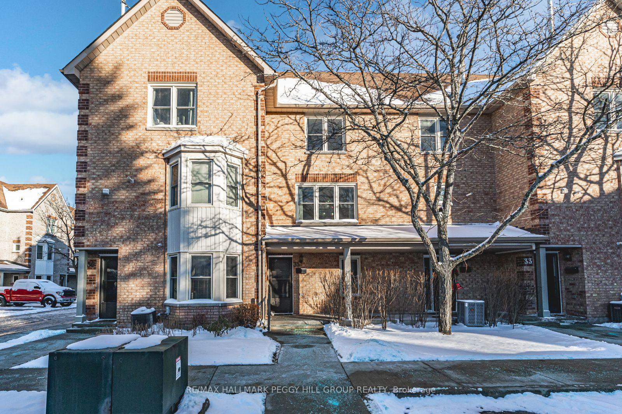
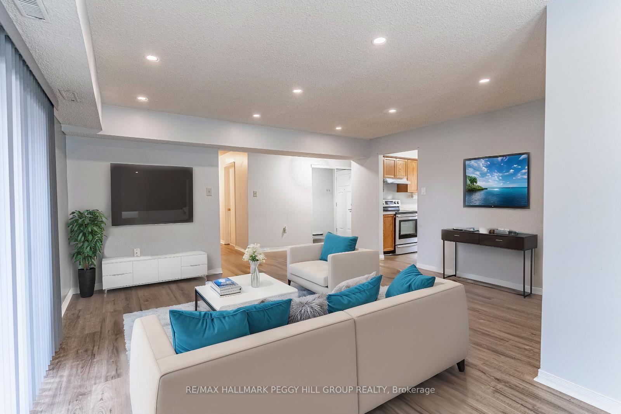
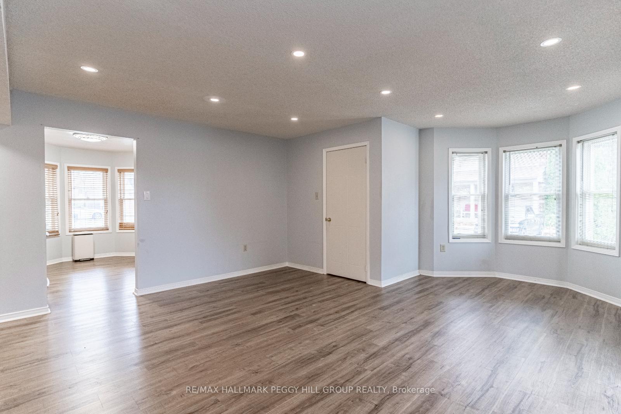
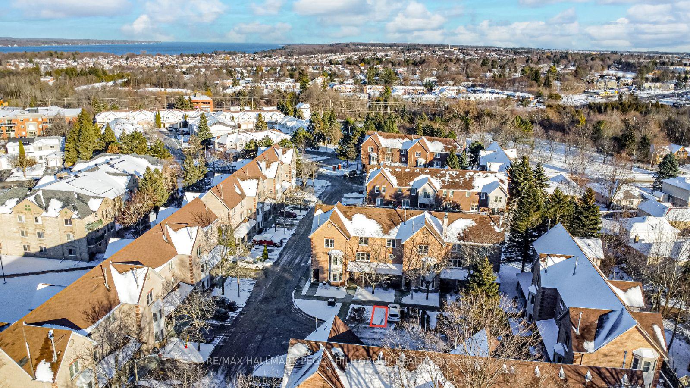
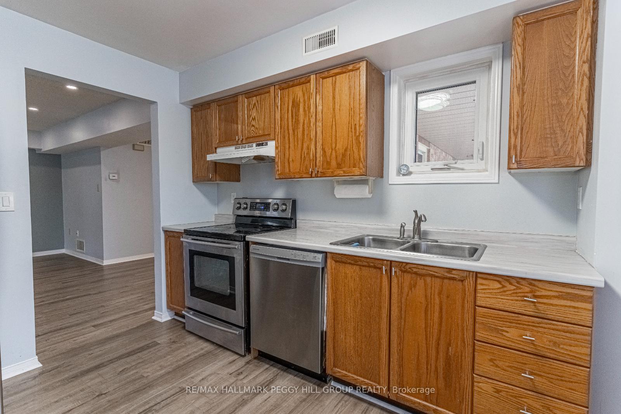
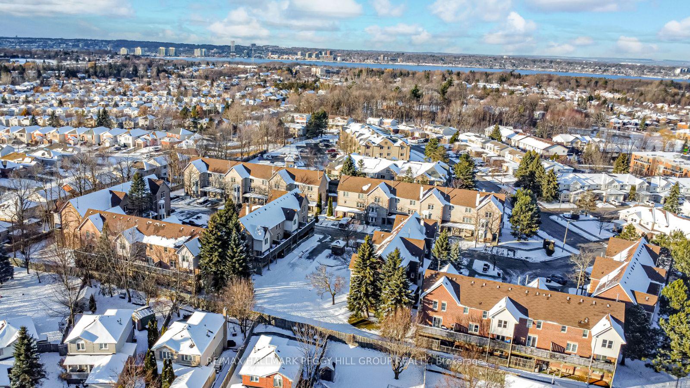
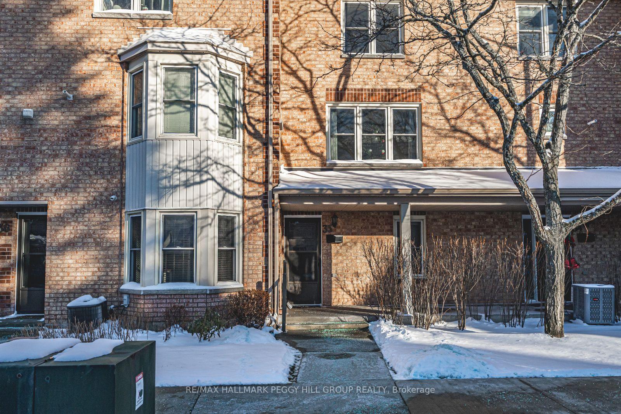
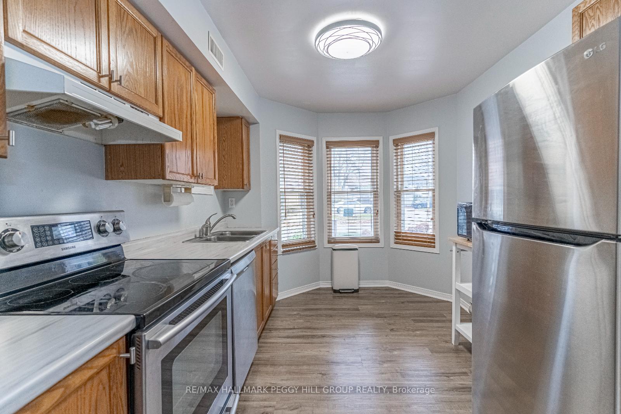
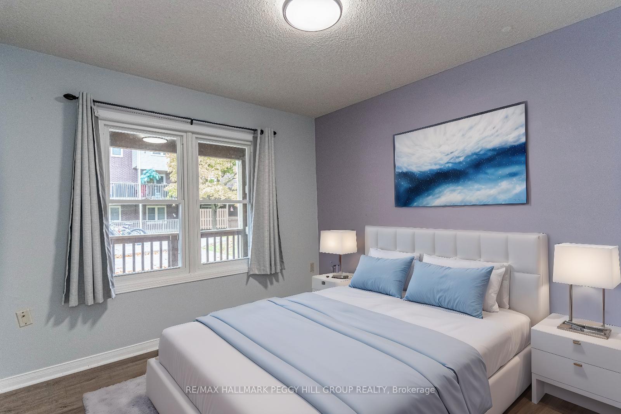
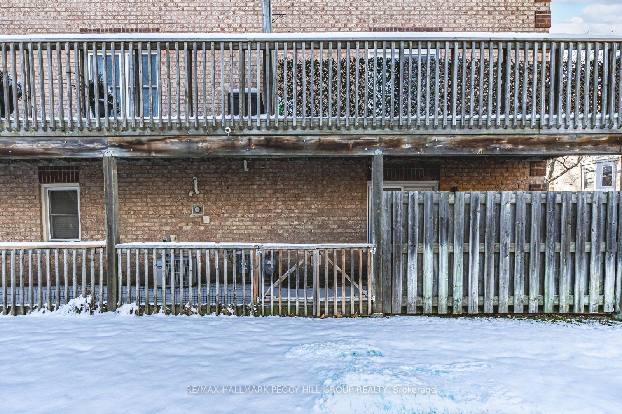















| CHARMING END UNIT CONDO IN BARRIE'S SOUTHEAST END! Looking for a low-maintenance lifestyle in a prime location? Welcome 119 D'Ambrosio Drive #35, a beautifully refreshed main floor condo unit, ideally situated in Barries South East end! Just minutes from restaurants, shops, waterfront, and the Barrie South GO Station, making this home as convenient as it is cozy. Step inside to discover an ideal layout boasting fresh paint and sleek, luxury vinyl plank flooring in all living areas including closets. The kitchen, bathed in natural light from a bay window, is a delightful space for creating your favourite meals, featuring stainless steel appliances, including an updated fridge, dishwasher, and microwave with a stand. The open-concept dining and living area flows seamlessly onto your private deck. The home features upgraded light fixtures throughout, including dimmable LED recessed lighting in the living room. You'll find two generously sized bedrooms, including a primary suite with semi-ensuite access to modernized bathroom complete with newer flooring, a stylish vanity, a newer toilet, and upgraded light fixtures. Storage is no issue here, with a large pantry, a double-entry closet, and a full in-suite laundry room equipped with cupboards. Adding to the appeal, the front door has just been replaced as part of a complex-wide update. Feel secure in this safe and welcoming community, where condo fees include building insurance, parking, waste removal, snow removal, roof maintenance, doors and windows giving you more time to focus on what matters. With a covered front porch, your parking spot right out front, and plenty of visitor parking, convenience is always at your doorstep. Approximate monthly utility costs: Gas $82, Electricity $76, Water $50, and Water Heater Rental $32. This is your opportunity to enjoy the easy, laid-back condo lifestyle in one of Barries best neighbourhoods, dont wait! |
| Price | $479,000 |
| Taxes: | $2490.29 |
| Maintenance Fee: | 378.00 |
| Address: | 119 D'Ambrosio Dr , Unit 35, Barrie, L4N 7R7, Ontario |
| Province/State: | Ontario |
| Condo Corporation No | SCP |
| Level | 1 |
| Unit No | 35 |
| Directions/Cross Streets: | Herrell Ave/Patton Rd/D'Ambrosio Dr |
| Rooms: | 4 |
| Bedrooms: | 2 |
| Bedrooms +: | |
| Kitchens: | 1 |
| Family Room: | N |
| Basement: | None |
| Approximatly Age: | 31-50 |
| Property Type: | Condo Townhouse |
| Style: | Stacked Townhse |
| Exterior: | Brick |
| Garage Type: | None |
| Garage(/Parking)Space: | 0.00 |
| Drive Parking Spaces: | 1 |
| Park #1 | |
| Parking Type: | Owned |
| Exposure: | W |
| Balcony: | Open |
| Locker: | None |
| Pet Permited: | Restrict |
| Approximatly Age: | 31-50 |
| Approximatly Square Footage: | 1000-1199 |
| Building Amenities: | Bbqs Allowed, Visitor Parking |
| Property Features: | Beach, Grnbelt/Conserv, Library, Marina, Public Transit, Rec Centre |
| Maintenance: | 378.00 |
| Parking Included: | Y |
| Building Insurance Included: | Y |
| Fireplace/Stove: | N |
| Heat Source: | Gas |
| Heat Type: | Forced Air |
| Central Air Conditioning: | Central Air |
| Laundry Level: | Main |
| Although the information displayed is believed to be accurate, no warranties or representations are made of any kind. |
| RE/MAX HALLMARK PEGGY HILL GROUP REALTY |
- Listing -1 of 0
|
|

| Virtual Tour | Book Showing | Email a Friend |
| Type: | Condo - Condo Townhouse |
| Area: | Simcoe |
| Municipality: | Barrie |
| Neighbourhood: | Painswick North |
| Style: | Stacked Townhse |
| Lot Size: | x () |
| Approximate Age: | 31-50 |
| Tax: | $2,490.29 |
| Maintenance Fee: | $378 |
| Beds: | 2 |
| Baths: | 1 |
| Garage: | 0 |
| Fireplace: | N |
| Air Conditioning: | |
| Pool: |

Anne has 20+ years of Real Estate selling experience.
"It is always such a pleasure to find that special place with all the most desired features that makes everyone feel at home! Your home is one of your biggest investments that you will make in your lifetime. It is so important to find a home that not only exceeds all expectations but also increases your net worth. A sound investment makes sense and will build a secure financial future."
Let me help in all your Real Estate requirements! Whether buying or selling I can help in every step of the journey. I consider my clients part of my family and always recommend solutions that are in your best interest and according to your desired goals.
Call or email me and we can get started.
Looking for resale homes?


