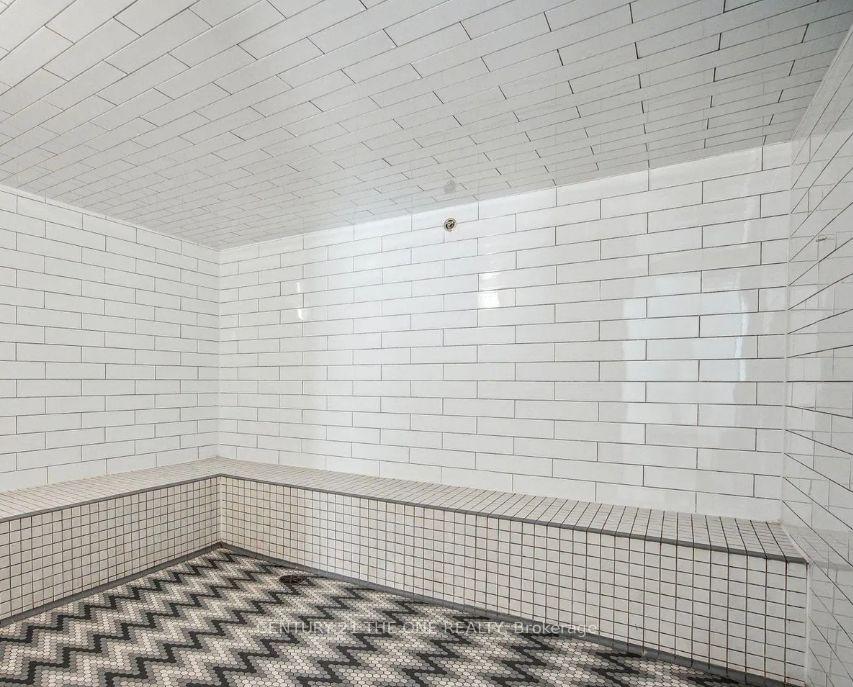Welcome to SaintAmour.ca




























































| Welcome To Musee Condos, Your Future Home! Located In Toronto's Vibrant Fashion District, Offering Unparalleled Access To King Street West, Public Transit And a Variety Of Restaurants, Shops And Bars. This Bright And Spacious One Bedroom+Den Penthouse Unit Boasts 9' Ceilings, Floor -To-Ceiling Windows In Both Living Room And Bedroom And An Unobstructed View Of the City Including CN Tower And Ontario Lake From Its Balcony. The Unit Features a Den With a Closet, Which Can Be Easily Converted Into a Second Bedroom, And Includes Two Modern Bathrooms For Added Convenience. The Unit Comes With Two Parking Lots and One Spacious Locker Conveniently Located Just Behind One Of The Parking Spots, Providing Plenty Of Storage And Parking Options. The Building Offers 24-Hour Concierge Service And Exceptional Amenities Such As GYM, Outdoor Swiming Pool, Hot Tubs, Sauna, Party Room And Rooftop Terrace Garden With BBQ Area. Perfect For Relaxing Or Entertaining. |
| Extras: Stainless Steel Fridge, Microwave With Hood Fan, Stove, Dishwasher, Stacked Washer And Dryer, All Electrical Light Fixtures and Window Coverings. |
| Price | $738,000 |
| Taxes: | $3490.61 |
| Maintenance Fee: | 551.27 |
| Address: | 525 Adelaide St West , Unit PH20, Toronto, M5V 0N7, Ontario |
| Province/State: | Ontario |
| Condo Corporation No | TSCC |
| Level | 17 |
| Unit No | 6 |
| Locker No | 1 |
| Directions/Cross Streets: | Bathurst St And Adelaide St W |
| Rooms: | 4 |
| Rooms +: | 1 |
| Bedrooms: | 1 |
| Bedrooms +: | 1 |
| Kitchens: | 1 |
| Family Room: | N |
| Basement: | None |
| Approximatly Age: | 6-10 |
| Property Type: | Condo Apt |
| Style: | Apartment |
| Exterior: | Brick, Concrete |
| Garage Type: | Underground |
| Garage(/Parking)Space: | 2.00 |
| Drive Parking Spaces: | 0 |
| Park #1 | |
| Parking Spot: | 47 |
| Parking Type: | Owned |
| Legal Description: | P2 |
| Park #2 | |
| Parking Spot: | 5 |
| Parking Type: | Owned |
| Legal Description: | P3 |
| Exposure: | E |
| Balcony: | Open |
| Locker: | Owned |
| Pet Permited: | Restrict |
| Retirement Home: | N |
| Approximatly Age: | 6-10 |
| Approximatly Square Footage: | 700-799 |
| Building Amenities: | Concierge, Gym, Outdoor Pool, Party/Meeting Room, Rooftop Deck/Garden, Sauna |
| Property Features: | Park, Public Transit |
| Maintenance: | 551.27 |
| CAC Included: | Y |
| Common Elements Included: | Y |
| Heat Included: | Y |
| Parking Included: | Y |
| Building Insurance Included: | Y |
| Fireplace/Stove: | N |
| Heat Source: | Gas |
| Heat Type: | Forced Air |
| Central Air Conditioning: | Central Air |
| Laundry Level: | Main |
| Ensuite Laundry: | Y |
| Although the information displayed is believed to be accurate, no warranties or representations are made of any kind. |
| CENTURY 21 THE ONE REALTY |
- Listing -1 of 0
|
|

| Book Showing | Email a Friend |
| Type: | Condo - Condo Apt |
| Area: | Toronto |
| Municipality: | Toronto |
| Neighbourhood: | Waterfront Communities C1 |
| Style: | Apartment |
| Lot Size: | x () |
| Approximate Age: | 6-10 |
| Tax: | $3,490.61 |
| Maintenance Fee: | $551.27 |
| Beds: | 1+1 |
| Baths: | 2 |
| Garage: | 2 |
| Fireplace: | N |
| Air Conditioning: | |
| Pool: |

Anne has 20+ years of Real Estate selling experience.
"It is always such a pleasure to find that special place with all the most desired features that makes everyone feel at home! Your home is one of your biggest investments that you will make in your lifetime. It is so important to find a home that not only exceeds all expectations but also increases your net worth. A sound investment makes sense and will build a secure financial future."
Let me help in all your Real Estate requirements! Whether buying or selling I can help in every step of the journey. I consider my clients part of my family and always recommend solutions that are in your best interest and according to your desired goals.
Call or email me and we can get started.
Looking for resale homes?


