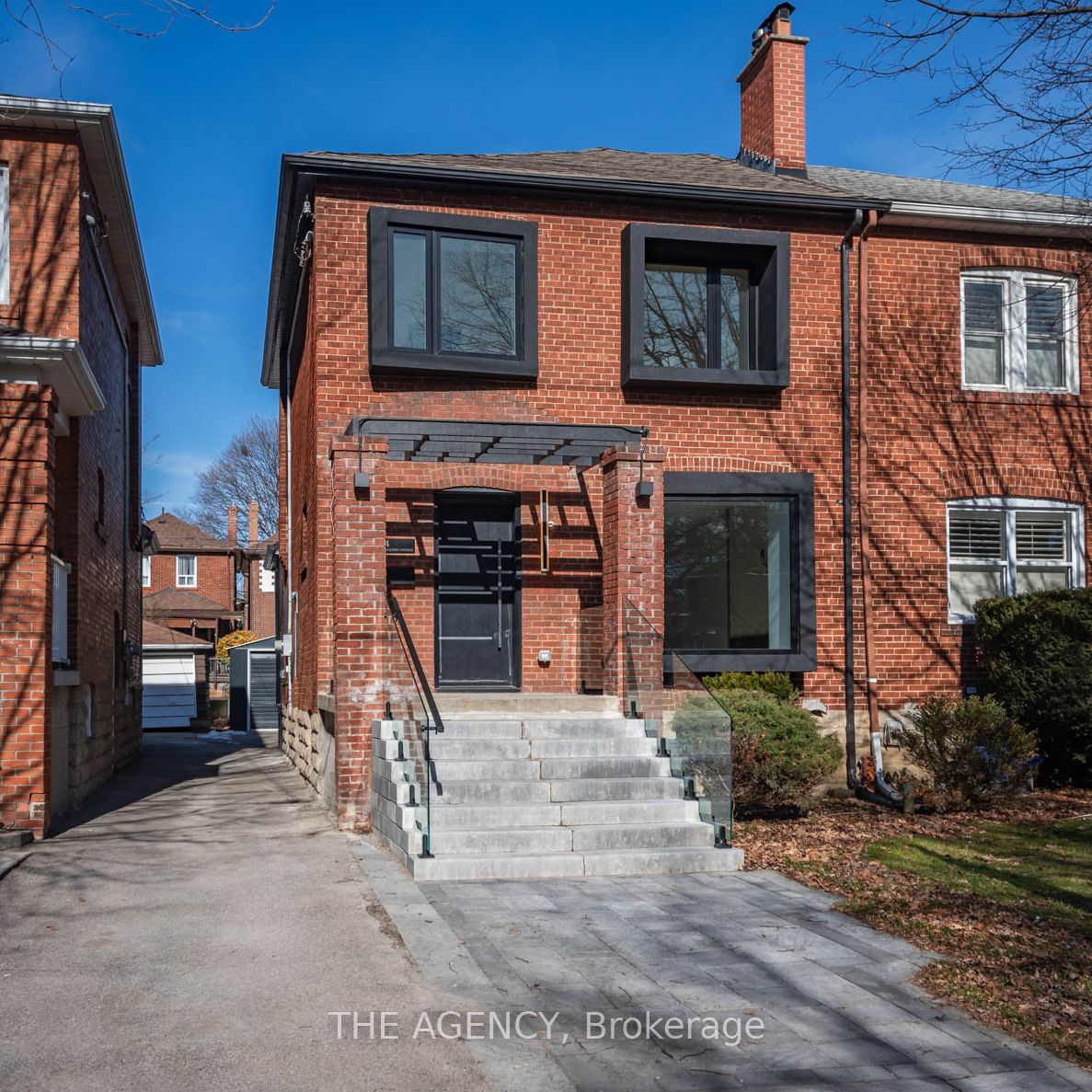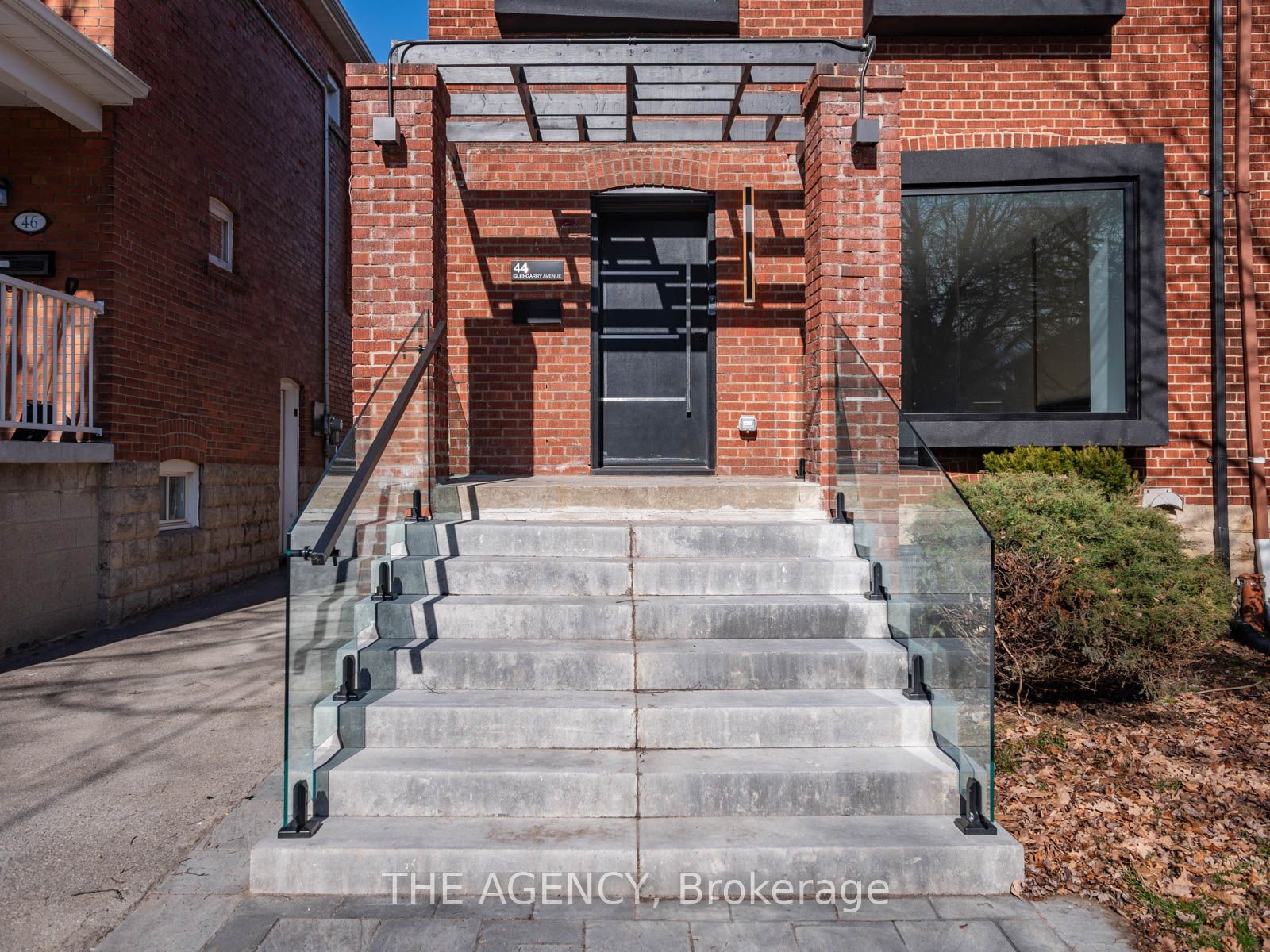Welcome to SaintAmour.ca














































| Must See This Fabulous 2-Storey Custom Designed, Fully Reno'd Top To Bottom Home With A Detached Garage In One Of Toronto's Most Sought-After Neighborhoods-Lawrence Park North! This Gorgeous Home Meets All Your Check Boxes & Has Been Fully Re-Done Very Generously.Main Floor Features Sizable Principle Liv/Din Rooms W/ Gorgeous Leaded Bay Window & Gas Fireplace! Entertain From Stunning Updated Chef's Kitchen W/ beautiful Countertop, Custom Cabinetry, WB/I Gas Cooktop,B/I Wall Oven & Microwave,S/S Bosch Appli's, Overlooks North-Facing Backyard, Offers A W/O To The Deck & Yard. Head Upstairs To Primary Suite Double Closet + 2 Addt'l Bdrms & Updated Bath! Hrdwood Flrs Thru/O Upper Floors! Bsmt You'll Find A Generous Primary Suite W/ Its Own Private Ensuite, it has Been Underpinned To Maximize Space & Features A Large Rec Rm Complete W/A Wet Bar/Kitchenette, Laundry Facilities & An Add Bathrm. Mins Walk To Yonge St&Subway. Highly Coveted Schools such as John Wanless JR PS, LPCI, & Glenview. |
| Price | $1,898,000 |
| Taxes: | $6476.00 |
| Address: | 44 Glengarry Ave , Toronto, M5M 1C9, Ontario |
| Lot Size: | 24.51 x 106.00 (Feet) |
| Directions/Cross Streets: | Yonge St & Lawrence Ave W |
| Rooms: | 6 |
| Rooms +: | 1 |
| Bedrooms: | 3 |
| Bedrooms +: | |
| Kitchens: | 1 |
| Family Room: | N |
| Basement: | Finished, Sep Entrance |
| Property Type: | Semi-Detached |
| Style: | 2-Storey |
| Exterior: | Brick |
| Garage Type: | Detached |
| (Parking/)Drive: | Mutual |
| Drive Parking Spaces: | 0 |
| Pool: | None |
| Property Features: | Library, Park, Place Of Worship, Public Transit, Rec Centre, School |
| Fireplace/Stove: | Y |
| Heat Source: | Gas |
| Heat Type: | Forced Air |
| Central Air Conditioning: | Central Air |
| Sewers: | Sewers |
| Water: | Municipal |
| Utilities-Cable: | A |
| Utilities-Hydro: | A |
| Utilities-Gas: | A |
| Utilities-Telephone: | A |
| Although the information displayed is believed to be accurate, no warranties or representations are made of any kind. |
| THE AGENCY |
- Listing -1 of 0
|
|

| Book Showing | Email a Friend |
| Type: | Freehold - Semi-Detached |
| Area: | Toronto |
| Municipality: | Toronto |
| Neighbourhood: | Lawrence Park North |
| Style: | 2-Storey |
| Lot Size: | 24.51 x 106.00(Feet) |
| Approximate Age: | |
| Tax: | $6,476 |
| Maintenance Fee: | $0 |
| Beds: | 3 |
| Baths: | 4 |
| Garage: | 0 |
| Fireplace: | Y |
| Air Conditioning: | |
| Pool: | None |

Anne has 20+ years of Real Estate selling experience.
"It is always such a pleasure to find that special place with all the most desired features that makes everyone feel at home! Your home is one of your biggest investments that you will make in your lifetime. It is so important to find a home that not only exceeds all expectations but also increases your net worth. A sound investment makes sense and will build a secure financial future."
Let me help in all your Real Estate requirements! Whether buying or selling I can help in every step of the journey. I consider my clients part of my family and always recommend solutions that are in your best interest and according to your desired goals.
Call or email me and we can get started.
Looking for resale homes?


