Welcome to SaintAmour.ca
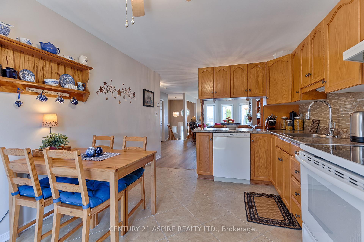
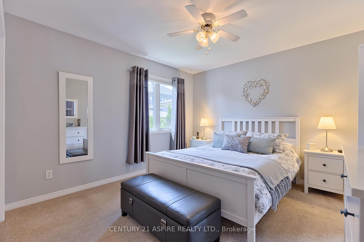
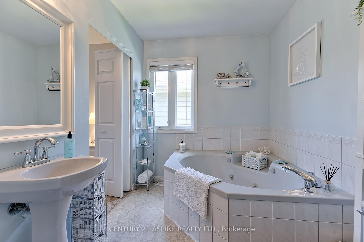
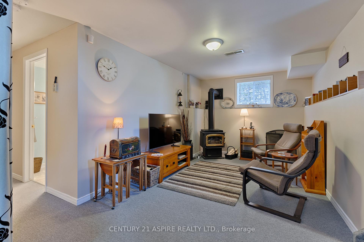
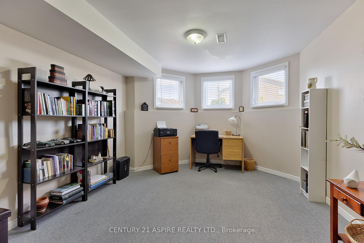
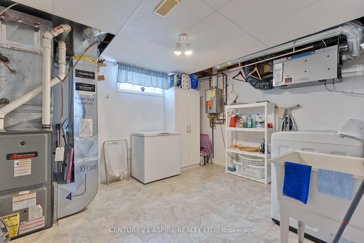
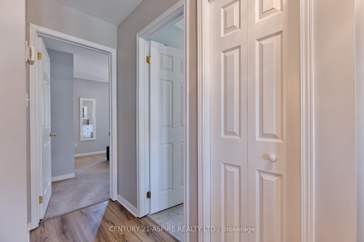
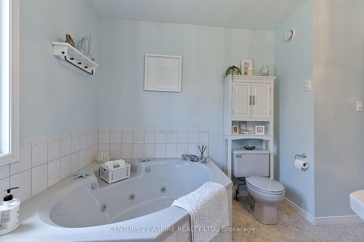
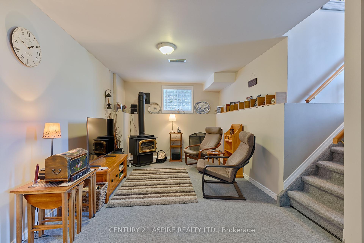
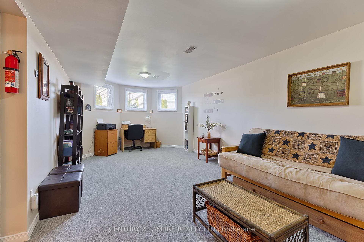
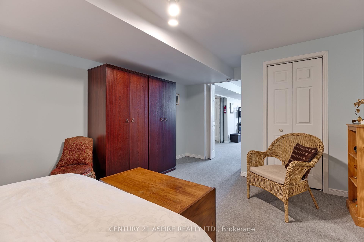
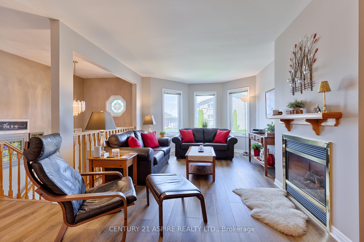
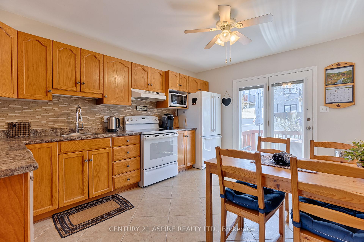
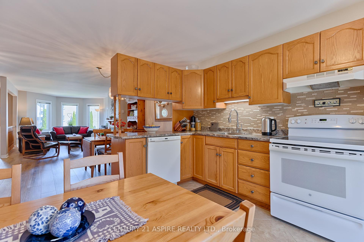
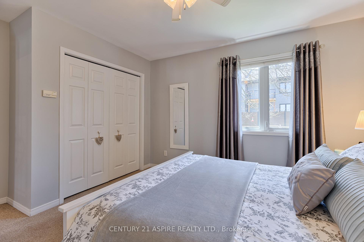
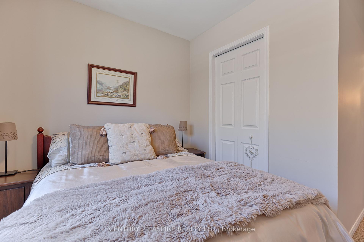
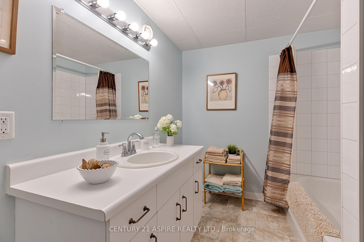
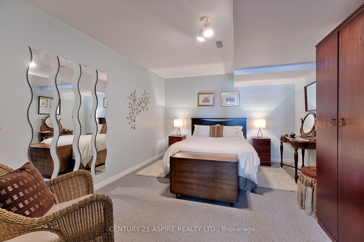
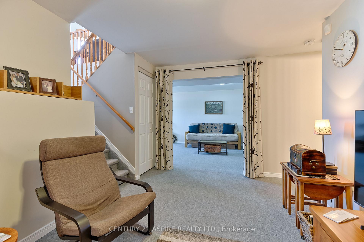
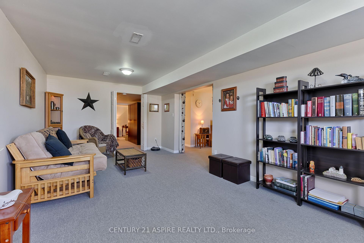
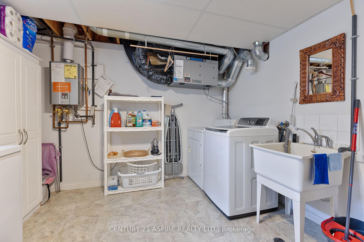
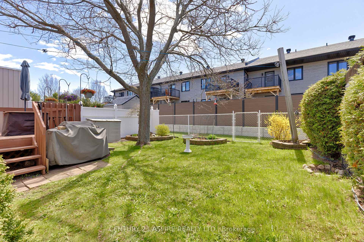
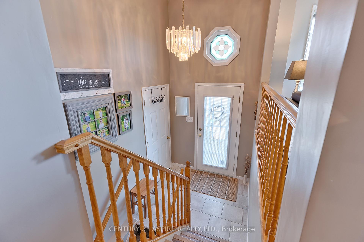
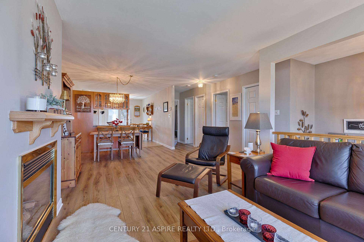
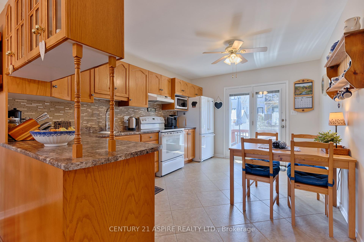
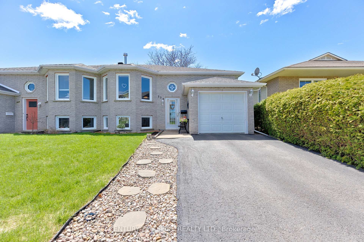
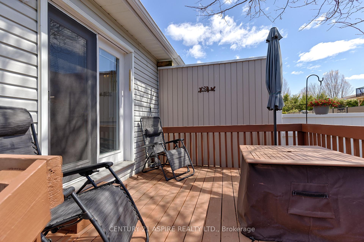

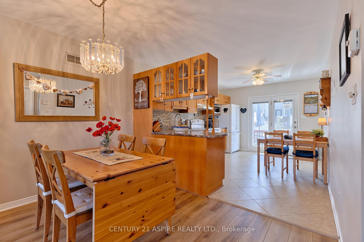
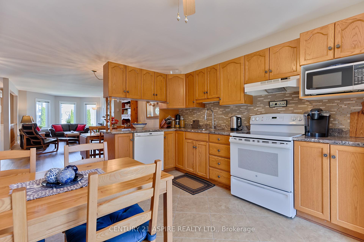
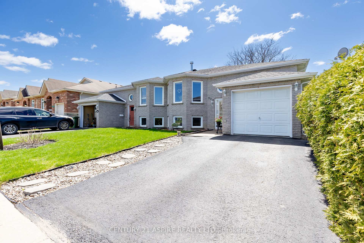
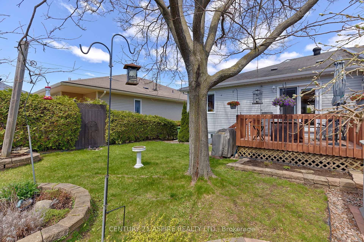
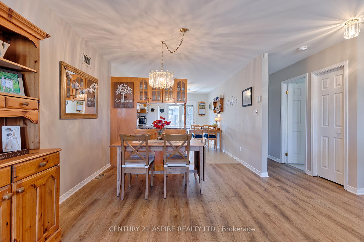
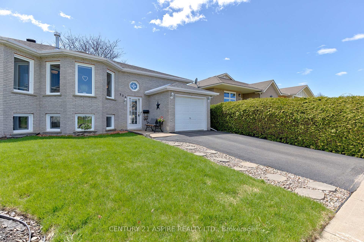

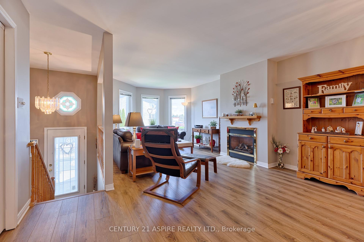
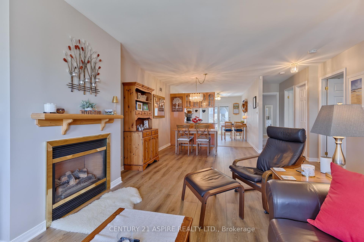
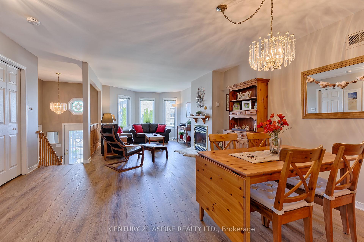
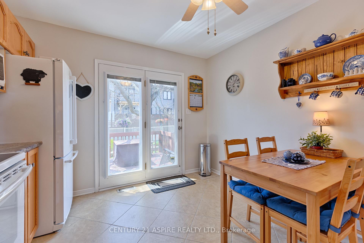
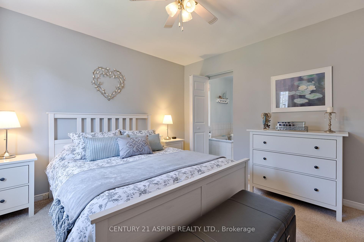
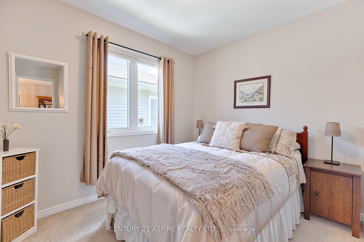









































| This well maintained 3 bedroom, 2 bathroom semi-detached home is move in ready and waiting for you to make it yours! Walking distance to schools and shopping; just steps away from the East End Mall. The main level features newly installed vinyl plank flooring in the living room and dining area and a lovely gas fireplace to keep it feeling warm and cozy. The kitchen boasts a ceramic tile floor, tile back splash, plenty of room for a kitchen table and appliances included (fridge and stove are recent). Garden doors lead off the kitchen onto the back deck and fenced in yard. The primary bedroom is a comfortable size, and offers a double closet and a cheater door into the main bathroom. This bathroom is three piece with a deep jetted tub. A second bedroom with double closet completes this level. The lower level is spacious with lots of natural light and plenty of room for gatherings. The family room has a gas stove fireplace; a great place to curl up and read a book! Down here you will also find another full bathroom and a utility room/combined laundry; washer, dryer and freezer are included! The attached garage is convenient for parking and tools. Tastefully decorated and can be available for a quick closing; make 350 Matheson Drive your new address! |
| Price | $399,900 |
| Taxes: | $4084.00 |
| Assessment Year: | 2024 |
| Occupancy: | Owner |
| Address: | 350 Matheson Driv , Pembroke, K8A 8L9, Renfrew |
| Directions/Cross Streets: | Angus Campbell Drive |
| Rooms: | 6 |
| Rooms +: | 5 |
| Bedrooms: | 2 |
| Bedrooms +: | 1 |
| Family Room: | T |
| Basement: | Finished |
| Level/Floor | Room | Length(ft) | Width(ft) | Descriptions | |
| Room 1 | Main | Kitchen | 14.07 | 11.38 | |
| Room 2 | Main | Living Ro | 29.39 | 11.38 | Combined w/Dining |
| Room 3 | Main | Primary B | 11.05 | 12.66 | |
| Room 4 | Main | Bedroom 2 | 9.87 | 9.87 | |
| Room 5 | Main | Bathroom | 7.02 | 9.28 | |
| Room 6 | Lower | Family Ro | 24.44 | 11.32 | Combined w/Br |
| Room 7 | Lower | Sitting | 9.48 | 12.23 | Fireplace |
| Room 8 | Lower | Bedroom 3 | 17.61 | 11.18 | |
| Room 9 | Lower | Bathroom | 7.41 | 9.25 | |
| Room 10 | Lower | Utility R | 11.02 | 12.46 |
| Washroom Type | No. of Pieces | Level |
| Washroom Type 1 | 3 | Main |
| Washroom Type 2 | 4 | Lower |
| Washroom Type 3 | 0 | |
| Washroom Type 4 | 0 | |
| Washroom Type 5 | 0 |
| Total Area: | 0.00 |
| Approximatly Age: | 16-30 |
| Property Type: | Semi-Detached |
| Style: | Bungalow-Raised |
| Exterior: | Stone, Vinyl Siding |
| Garage Type: | Attached |
| (Parking/)Drive: | Private |
| Drive Parking Spaces: | 1 |
| Park #1 | |
| Parking Type: | Private |
| Park #2 | |
| Parking Type: | Private |
| Pool: | None |
| Approximatly Age: | 16-30 |
| Approximatly Square Footage: | 700-1100 |
| CAC Included: | N |
| Water Included: | N |
| Cabel TV Included: | N |
| Common Elements Included: | N |
| Heat Included: | N |
| Parking Included: | N |
| Condo Tax Included: | N |
| Building Insurance Included: | N |
| Fireplace/Stove: | Y |
| Heat Type: | Forced Air |
| Central Air Conditioning: | Central Air |
| Central Vac: | N |
| Laundry Level: | Syste |
| Ensuite Laundry: | F |
| Elevator Lift: | False |
| Sewers: | Sewer |
| Utilities-Cable: | A |
| Utilities-Hydro: | Y |
| Although the information displayed is believed to be accurate, no warranties or representations are made of any kind. |
| CENTURY 21 ASPIRE REALTY LTD. |
- Listing -1 of 0
|
|

| Virtual Tour | Book Showing | Email a Friend |
| Type: | Freehold - Semi-Detached |
| Area: | Renfrew |
| Municipality: | Pembroke |
| Neighbourhood: | 530 - Pembroke |
| Style: | Bungalow-Raised |
| Lot Size: | x 100.00(Feet) |
| Approximate Age: | 16-30 |
| Tax: | $4,084 |
| Maintenance Fee: | $0 |
| Beds: | 2+1 |
| Baths: | 2 |
| Garage: | 0 |
| Fireplace: | Y |
| Air Conditioning: | |
| Pool: | None |

Anne has 20+ years of Real Estate selling experience.
"It is always such a pleasure to find that special place with all the most desired features that makes everyone feel at home! Your home is one of your biggest investments that you will make in your lifetime. It is so important to find a home that not only exceeds all expectations but also increases your net worth. A sound investment makes sense and will build a secure financial future."
Let me help in all your Real Estate requirements! Whether buying or selling I can help in every step of the journey. I consider my clients part of my family and always recommend solutions that are in your best interest and according to your desired goals.
Call or email me and we can get started.
Looking for resale homes?


